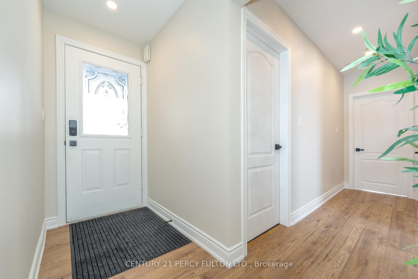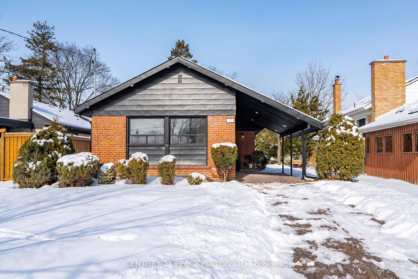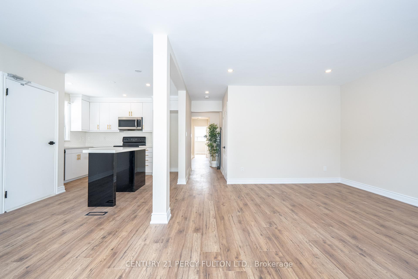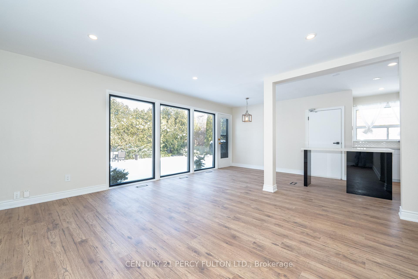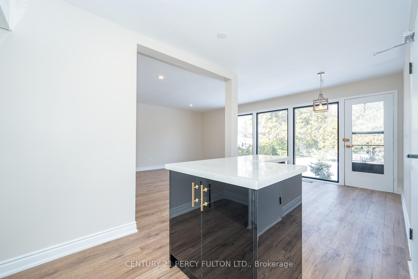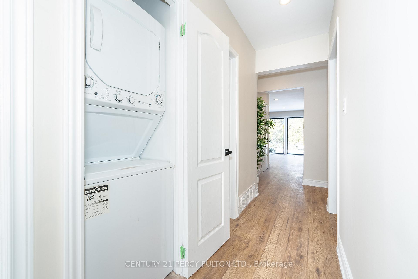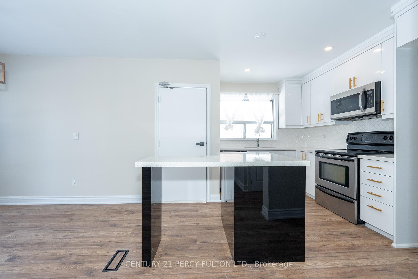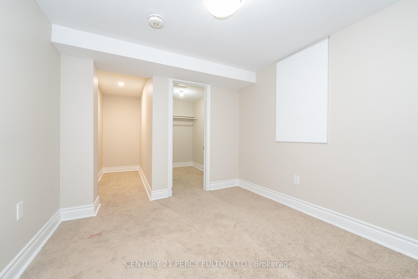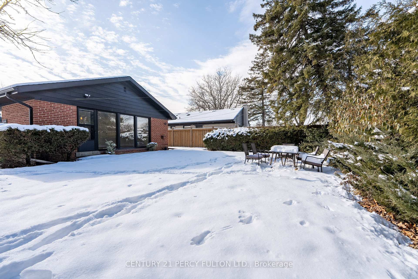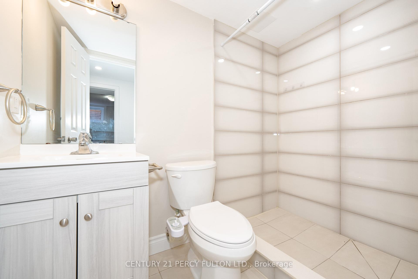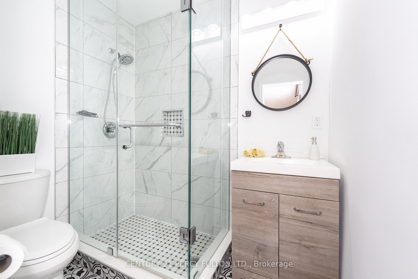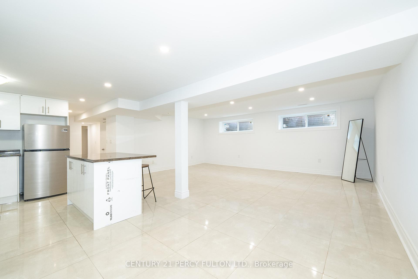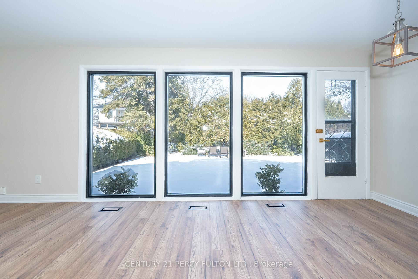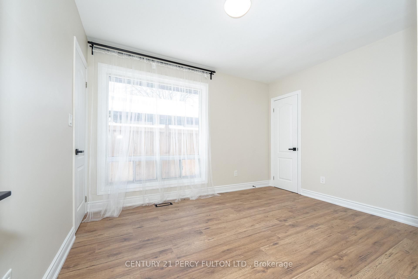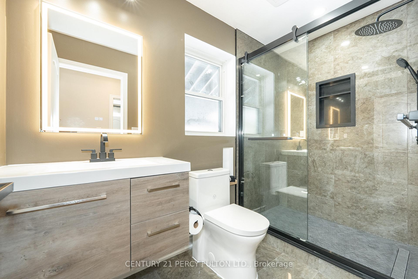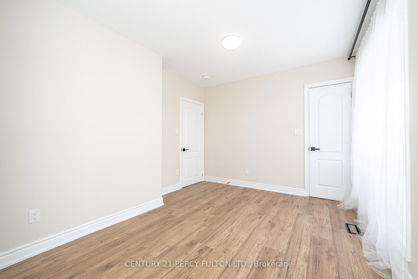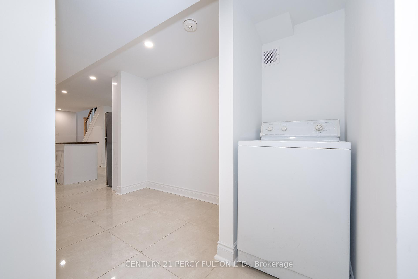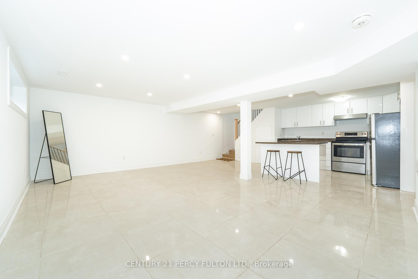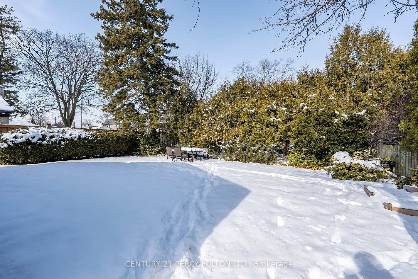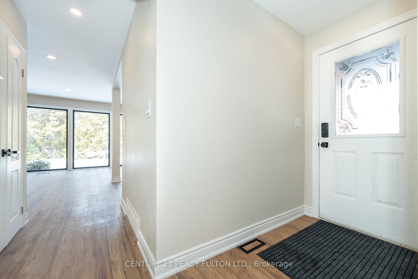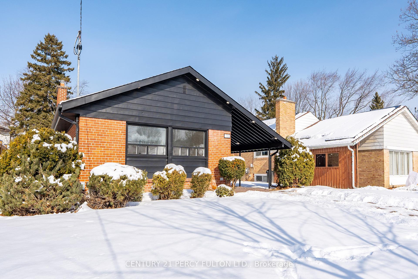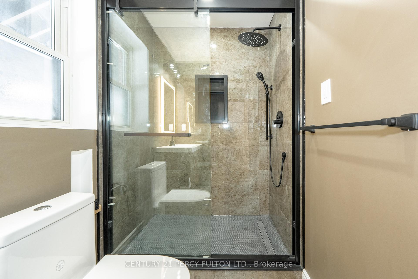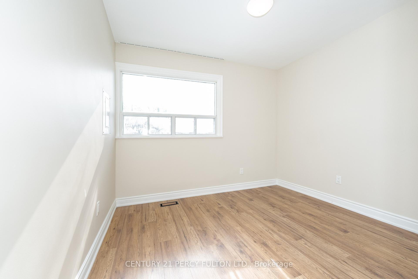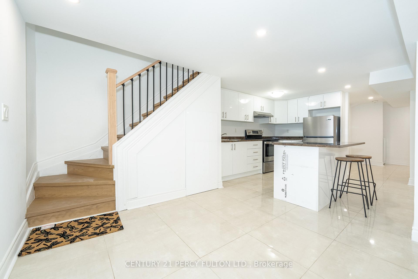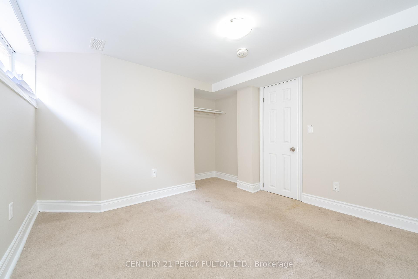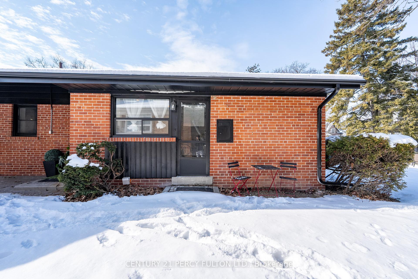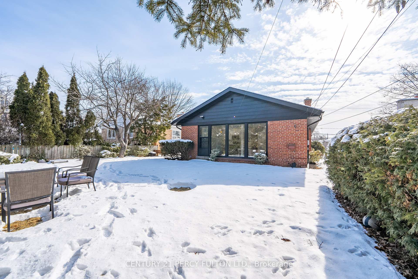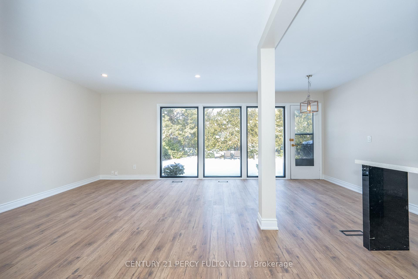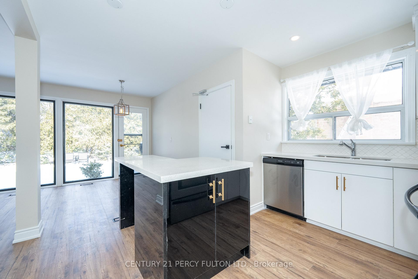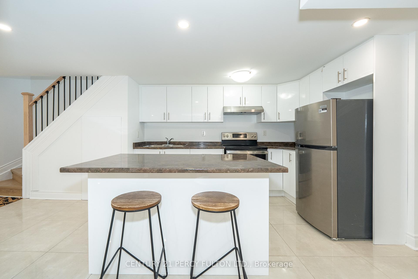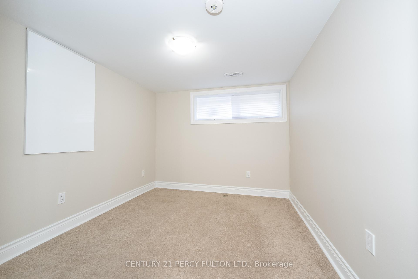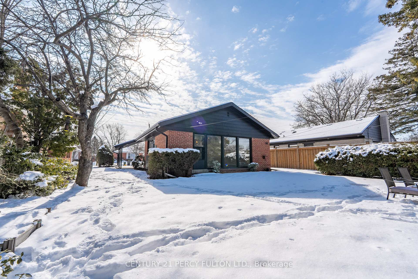$1,490,000
Available - For Sale
Listing ID: W12049449
10 Sealcove Driv East , Toronto, M9C 2C5, Toronto
| Client RemarksWelcome to this fully renovated 1174 sq/ft + 1058 sq/ft Urban Oasis! Home offers on main floor, three bedrooms, two washrooms. Master ensuite with walk in closet. Open concept floor plans. Spacious living combined with dinning over looks to a private scenic backyard. Kitchen with center island. Separate entrance to a two bedroom legal basement apartment. 200 amps main electrical panel. Separate 100 amps panel for the main floor.Water proofing. Sump pump. Smoke detectors in ducts. Great location. Minutes to 401,427 Hwy & Gardiner Express. Close to Amenities, shopping plazas, parks, public transit. Book a showing and explore much more ........q |
| Price | $1,490,000 |
| Taxes: | $4365.00 |
| Occupancy: | Vacant |
| Address: | 10 Sealcove Driv East , Toronto, M9C 2C5, Toronto |
| Directions/Cross Streets: | Burhamthope & Westmall |
| Rooms: | 7 |
| Rooms +: | 6 |
| Bedrooms: | 3 |
| Bedrooms +: | 2 |
| Family Room: | F |
| Basement: | Separate Ent, Apartment |
| Level/Floor | Room | Length(ft) | Width(ft) | Descriptions | |
| Room 1 | Main | Primary B | 12.17 | 10.69 | 3 Pc Ensuite, Walk-In Closet(s), Large Window |
| Room 2 | Main | Bedroom 2 | 14.01 | 10.69 | |
| Room 3 | Main | Bedroom 3 | 10.66 | 9.41 | |
| Room 4 | Main | Bathroom | 9.02 | 5.48 | |
| Room 5 | Main | Living Ro | 21.19 | 13.78 | |
| Room 6 | Main | Kitchen | 11.51 | 10.33 | Combined w/Dining, Centre Island |
| Room 7 | Main | Dining Ro | 11.51 | 10.33 | Combined w/Kitchen, Large Window |
| Room 8 | Lower | Living Ro | 24.3 | 20.07 | Porcelain Floor, Combined w/Living |
| Room 9 | Lower | Kitchen | 24.3 | 20.07 | Porcelain Floor, Combined w/Dining |
| Room 10 | Lower | Bedroom | 12.43 | 10.69 | |
| Room 11 | Lower | Bedroom 2 | 10.69 | 8.99 | Walk-In Closet(s) |
| Room 12 | Lower | Bathroom | 7.68 | 4.69 |
| Washroom Type | No. of Pieces | Level |
| Washroom Type 1 | 3 | Main |
| Washroom Type 2 | 3 | Main |
| Washroom Type 3 | 3 | Lower |
| Washroom Type 4 | 0 | |
| Washroom Type 5 | 0 |
| Total Area: | 0.00 |
| Property Type: | Detached |
| Style: | Bungalow |
| Exterior: | Brick, Vinyl Siding |
| Garage Type: | None |
| Drive Parking Spaces: | 4 |
| Pool: | None |
| Approximatly Square Footage: | 1100-1500 |
| CAC Included: | N |
| Water Included: | N |
| Cabel TV Included: | N |
| Common Elements Included: | N |
| Heat Included: | N |
| Parking Included: | N |
| Condo Tax Included: | N |
| Building Insurance Included: | N |
| Fireplace/Stove: | N |
| Heat Type: | Forced Air |
| Central Air Conditioning: | Central Air |
| Central Vac: | N |
| Laundry Level: | Syste |
| Ensuite Laundry: | F |
| Elevator Lift: | False |
| Sewers: | Sewer |
$
%
Years
This calculator is for demonstration purposes only. Always consult a professional
financial advisor before making personal financial decisions.
| Although the information displayed is believed to be accurate, no warranties or representations are made of any kind. |
| CENTURY 21 PERCY FULTON LTD. |
|
|

Yuvraj Sharma
Realtor
Dir:
647-961-7334
Bus:
905-783-1000
| Book Showing | Email a Friend |
Jump To:
At a Glance:
| Type: | Freehold - Detached |
| Area: | Toronto |
| Municipality: | Toronto W08 |
| Neighbourhood: | Etobicoke West Mall |
| Style: | Bungalow |
| Tax: | $4,365 |
| Beds: | 3+2 |
| Baths: | 3 |
| Fireplace: | N |
| Pool: | None |
Locatin Map:
Payment Calculator:

