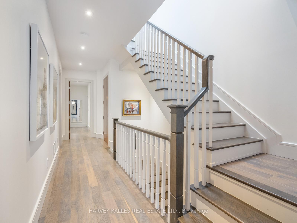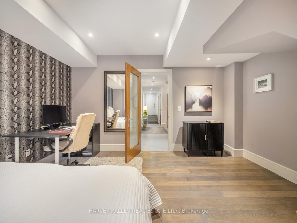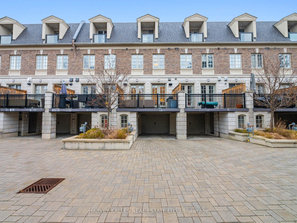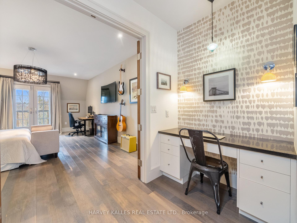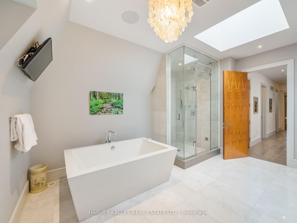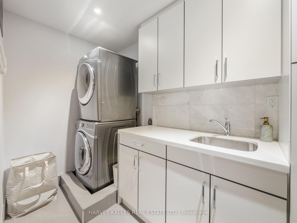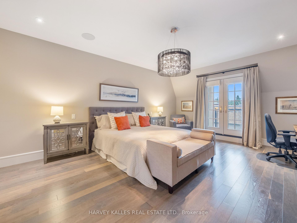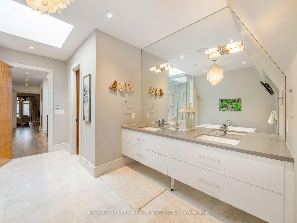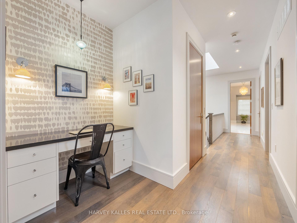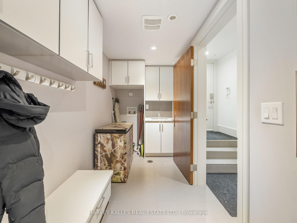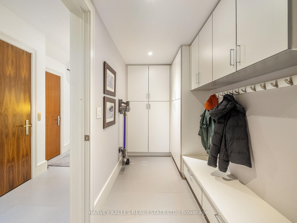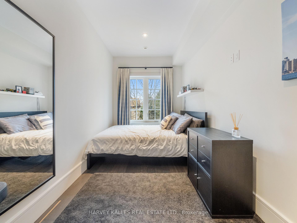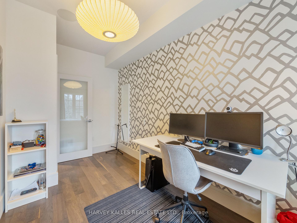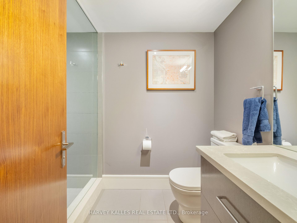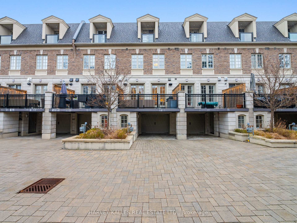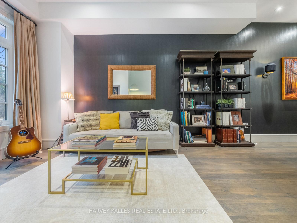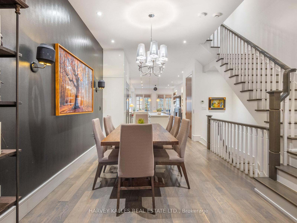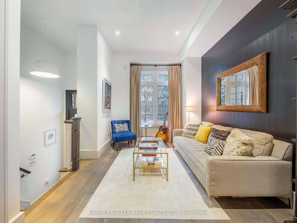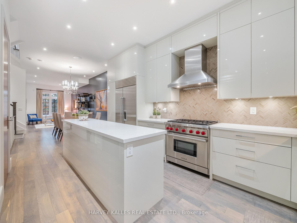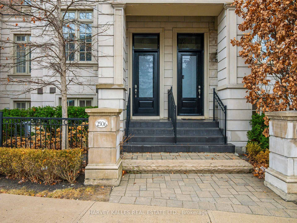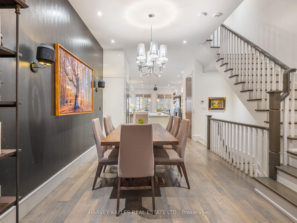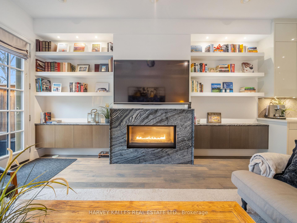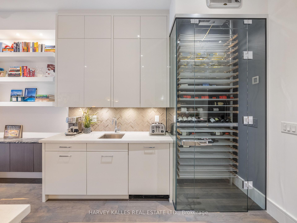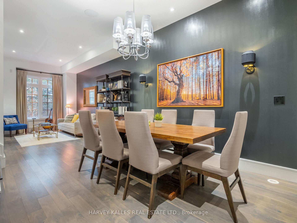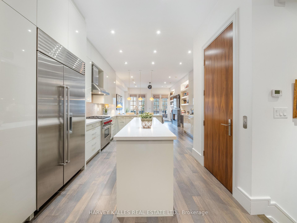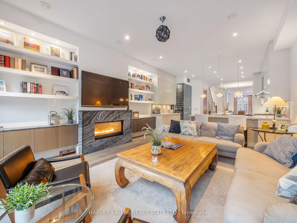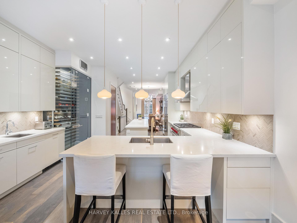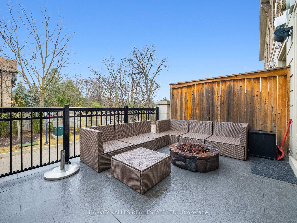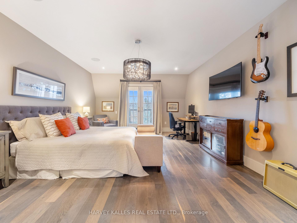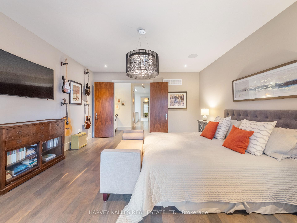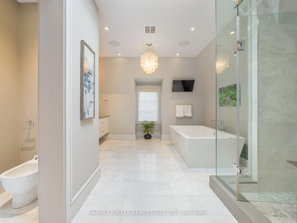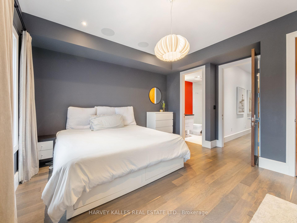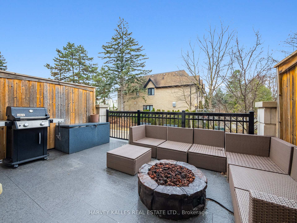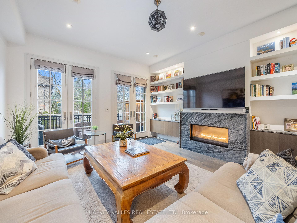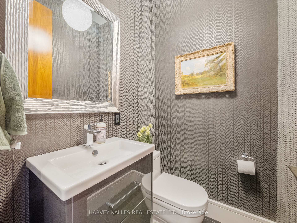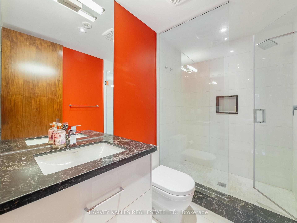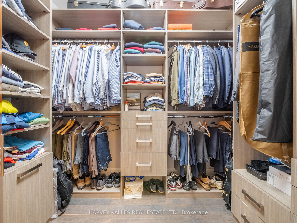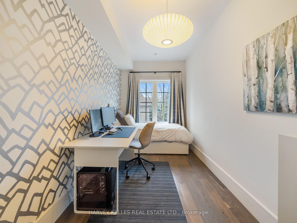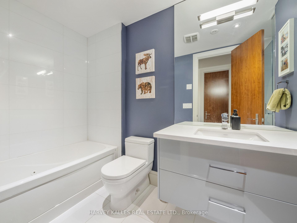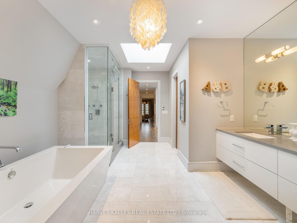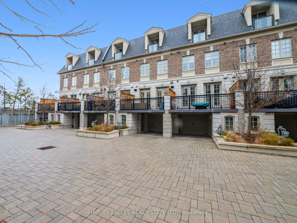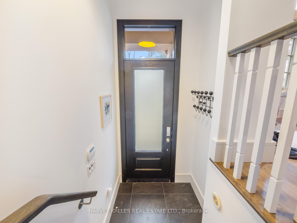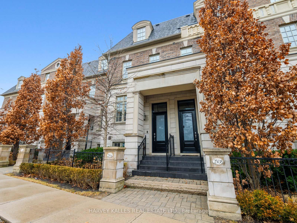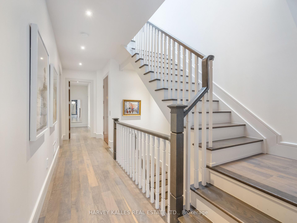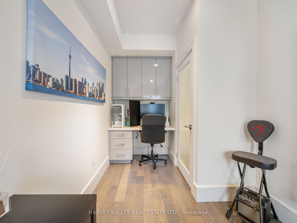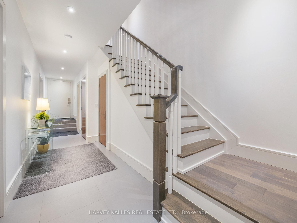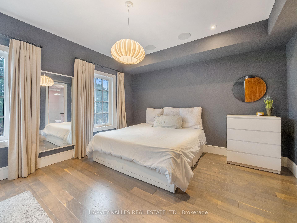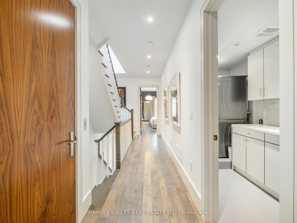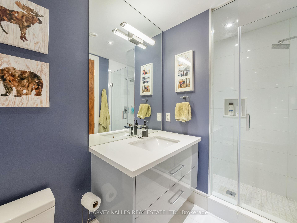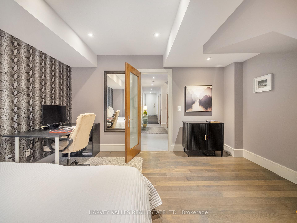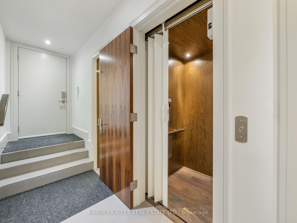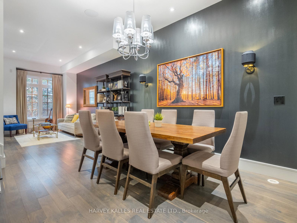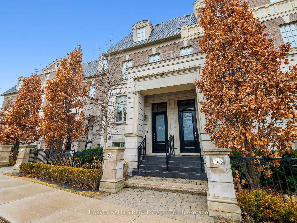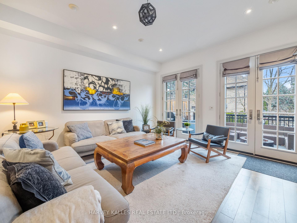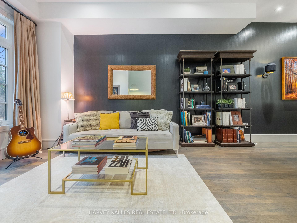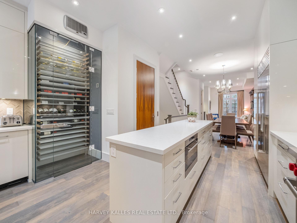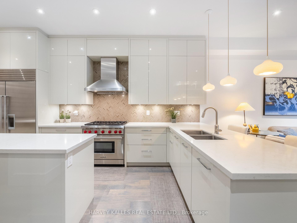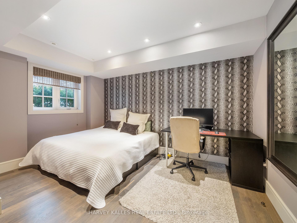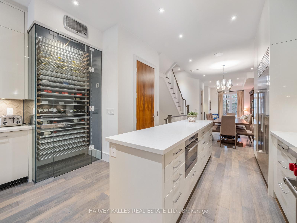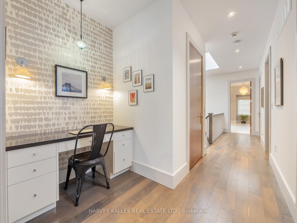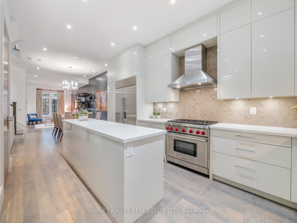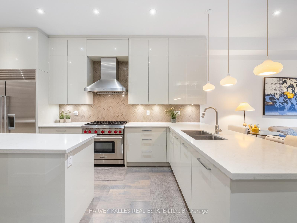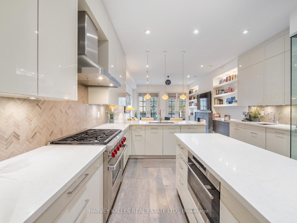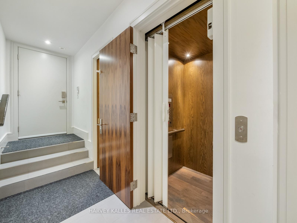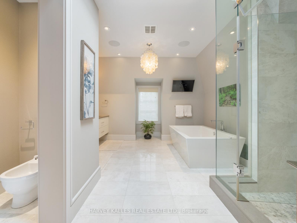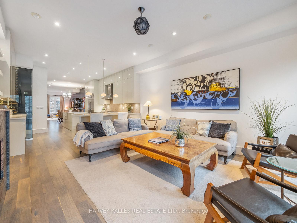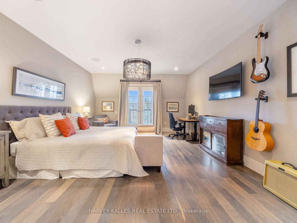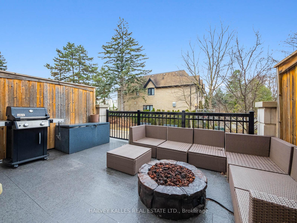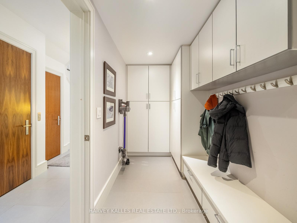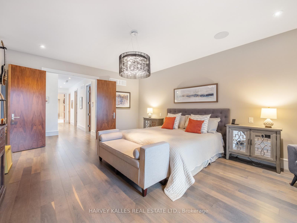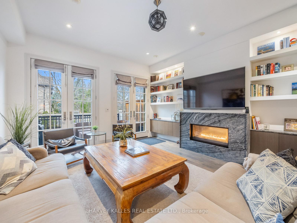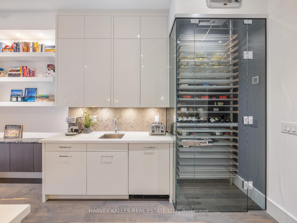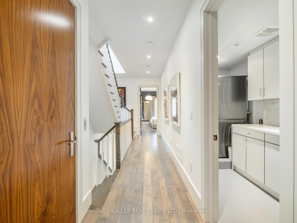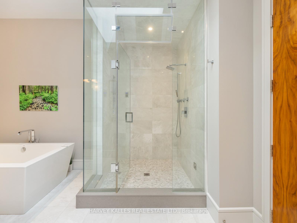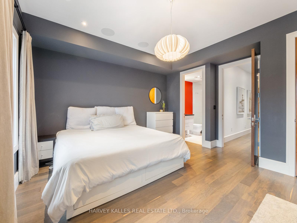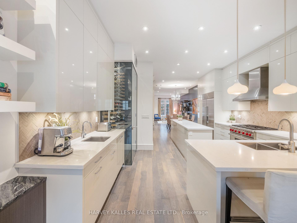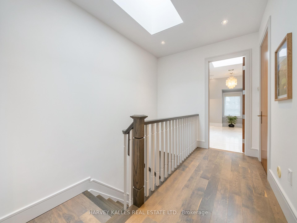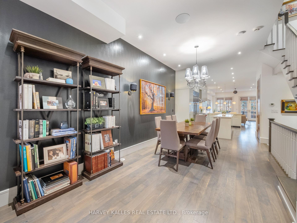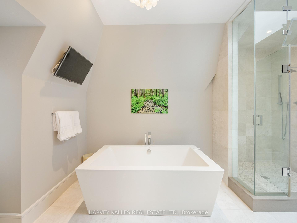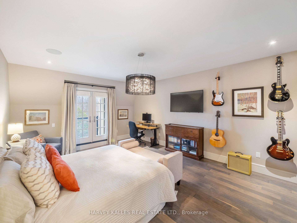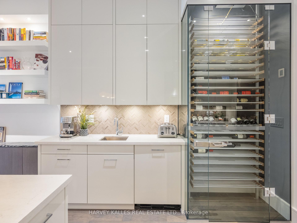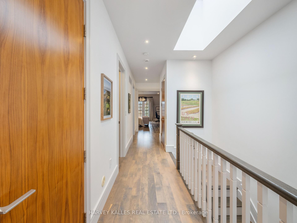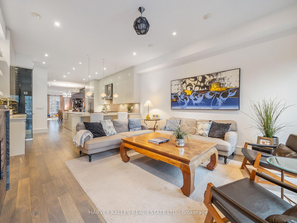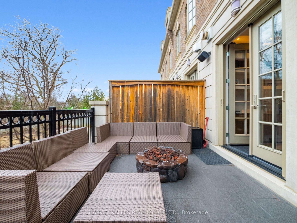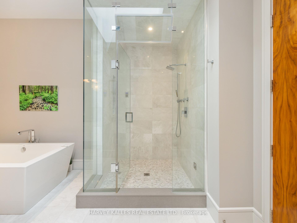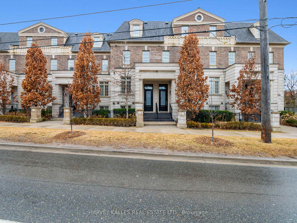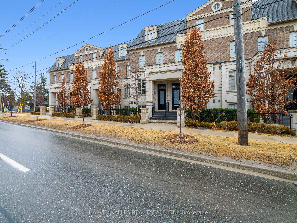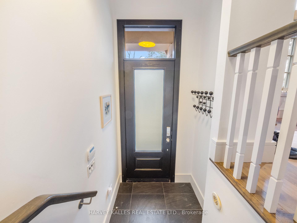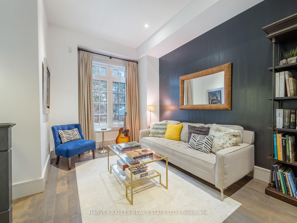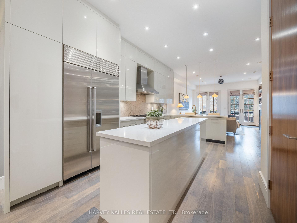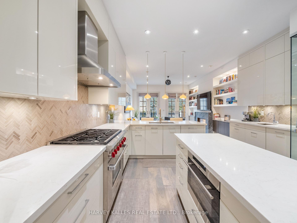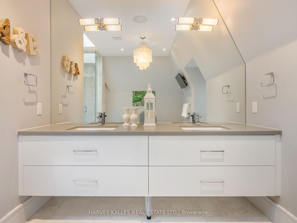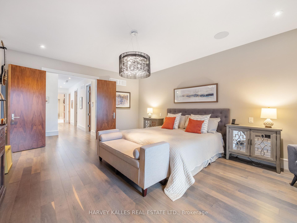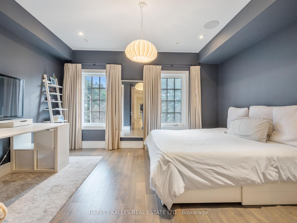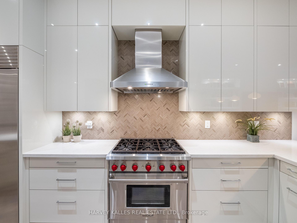$2,888,000
Available - For Sale
Listing ID: C12048799
2506 Bayview Aven , Toronto, M2L 1A9, Toronto
| Experience unparalleled luxury in this show stopping executive townhouse at Bayview & York MillsRd, showcasing refined custom design & exceptional comfort throughout. A private elevator services all levels of this bright & spacious 4+1 bedroom, 5 bathroom home, offering over 3,500 sq ft of thoughtfully curated living. Soaring ceilings & multiple skylights bathe every level in natural light. The elegant living & dining rooms flow seamlessly into the open-concept custom kitchen, featuring a massive Caesar stone centre island, custom cabinetry, full pantry, &a striking 300-bottle wine fridge. The large family room blends warmth with modern style, complete with a dramatic black honed stone gas fireplace, B/I bookshelves, & double doors to the main-floor balcony. The 3rd floor is dedicated to a luxurious primary retreat with 2 spacious W/I closets, a private balcony, & a 6-piece spa-inspired ensuite. The 2nd level offers 3 additional bright bedrooms & 2 elegant bathrooms. A 5th bedroom, full bath, 2nd laundry/mudroom, abundant storage, & direct access to the oversized 1.5 car garage complete the lower level. Located in a coveted community steps to Metro, Shoppers, & top amenities. Close to elite schools, golf, & private clubs. Sophistication, space, & everyday convenience await. |
| Price | $2,888,000 |
| Taxes: | $10887.00 |
| Occupancy: | Owner |
| Address: | 2506 Bayview Aven , Toronto, M2L 1A9, Toronto |
| Directions/Cross Streets: | Bayview/York Mills |
| Rooms: | 9 |
| Rooms +: | 2 |
| Bedrooms: | 4 |
| Bedrooms +: | 1 |
| Family Room: | T |
| Basement: | Finished wit |
| Level/Floor | Room | Length(ft) | Width(ft) | Descriptions | |
| Room 1 | Main | Living Ro | 9.35 | 13.78 | Hardwood Floor, Window, Combined w/Dining |
| Room 2 | Main | Dining Ro | 10 | 12.1 | Hardwood Floor, Built-in Speakers, Open Concept |
| Room 3 | Main | Kitchen | 14.6 | 18.37 | Quartz Counter, Centre Island, Elevator |
| Room 4 | Main | Family Ro | 14.6 | 16.73 | Fireplace, B/I Shelves, W/O To Balcony |
| Room 5 | Third | Primary B | 14.6 | 19.84 | 6 Pc Bath, His and Hers Closets, W/O To Balcony |
| Room 6 | Second | Bedroom 2 | 13.12 | 14.6 | 3 Pc Ensuite, Built-in Speakers, Window |
| Room 7 | Second | Bedroom 3 | 7.31 | 7.94 | Hardwood Floor, Window |
| Room 8 | Second | Bedroom 4 | 7.31 | 7.94 | Hardwood Floor, B/I Desk, Window |
| Room 9 | Second | Laundry | 5.08 | 10 | Laundry Sink, B/I Appliances, B/I Closet |
| Room 10 | Lower | Bedroom | 13.84 | 13.84 | 3 Pc Bath, Pot Lights, Window |
| Room 11 | Lower | Mud Room | 5.25 | 14.76 | Laundry Sink, B/I Closet, W/O To Garden |
| Washroom Type | No. of Pieces | Level |
| Washroom Type 1 | 2 | Main |
| Washroom Type 2 | 3 | Second |
| Washroom Type 3 | 4 | Second |
| Washroom Type 4 | 6 | Third |
| Washroom Type 5 | 3 | Lower |
| Washroom Type 6 | 2 | Main |
| Washroom Type 7 | 3 | Second |
| Washroom Type 8 | 4 | Second |
| Washroom Type 9 | 6 | Third |
| Washroom Type 10 | 3 | Lower |
| Total Area: | 0.00 |
| Property Type: | Att/Row/Townhouse |
| Style: | 3-Storey |
| Exterior: | Brick, Stone |
| Garage Type: | Built-In |
| (Parking/)Drive: | Private |
| Drive Parking Spaces: | 1 |
| Park #1 | |
| Parking Type: | Private |
| Park #2 | |
| Parking Type: | Private |
| Pool: | None |
| Approximatly Square Footage: | 3000-3500 |
| Property Features: | Hospital, Park |
| CAC Included: | N |
| Water Included: | N |
| Cabel TV Included: | N |
| Common Elements Included: | N |
| Heat Included: | N |
| Parking Included: | N |
| Condo Tax Included: | N |
| Building Insurance Included: | N |
| Fireplace/Stove: | Y |
| Heat Type: | Forced Air |
| Central Air Conditioning: | Central Air |
| Central Vac: | Y |
| Laundry Level: | Syste |
| Ensuite Laundry: | F |
| Sewers: | Sewer |
$
%
Years
This calculator is for demonstration purposes only. Always consult a professional
financial advisor before making personal financial decisions.
| Although the information displayed is believed to be accurate, no warranties or representations are made of any kind. |
| HARVEY KALLES REAL ESTATE LTD. |
|
|

Yuvraj Sharma
Realtor
Dir:
647-961-7334
Bus:
905-783-1000
| Virtual Tour | Book Showing | Email a Friend |
Jump To:
At a Glance:
| Type: | Freehold - Att/Row/Townhouse |
| Area: | Toronto |
| Municipality: | Toronto C12 |
| Neighbourhood: | Bridle Path-Sunnybrook-York Mills |
| Style: | 3-Storey |
| Tax: | $10,887 |
| Beds: | 4+1 |
| Baths: | 5 |
| Fireplace: | Y |
| Pool: | None |
Locatin Map:
Payment Calculator:

