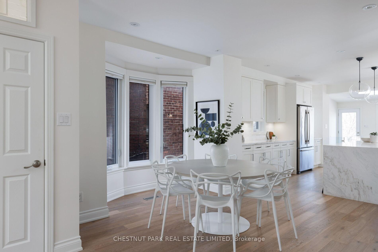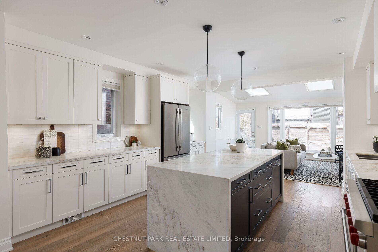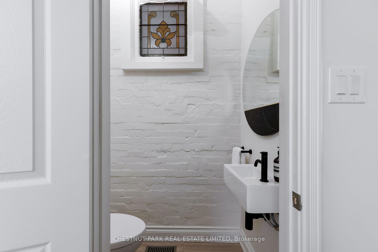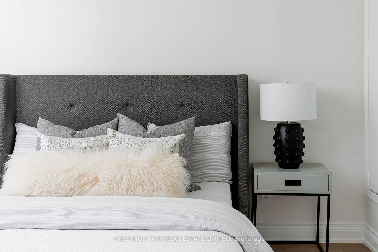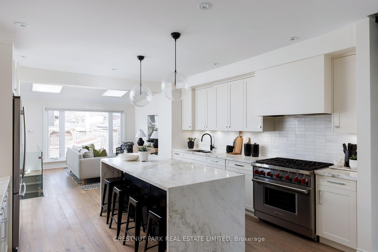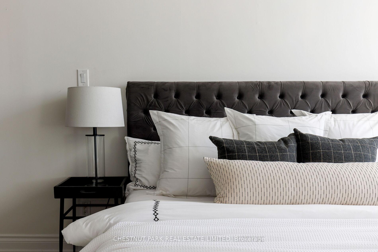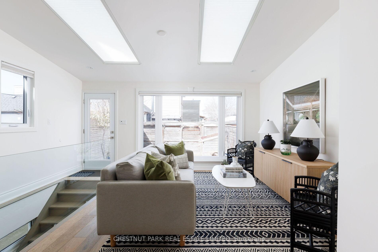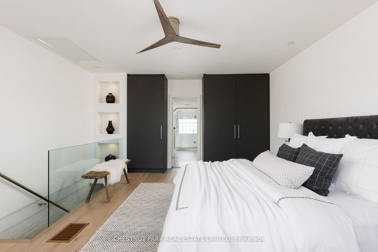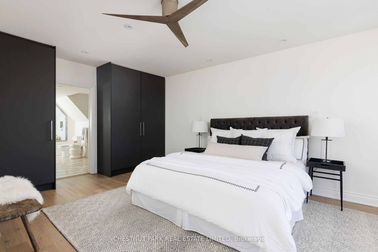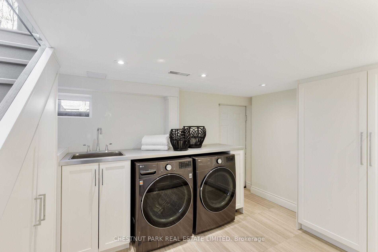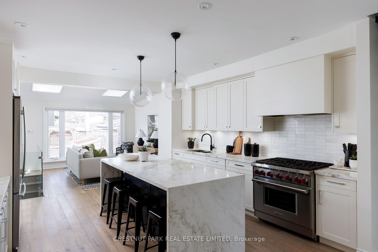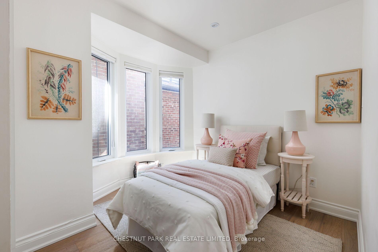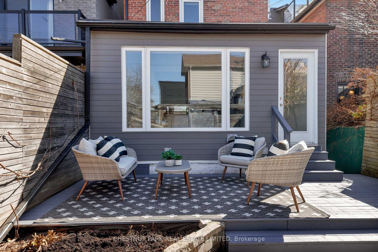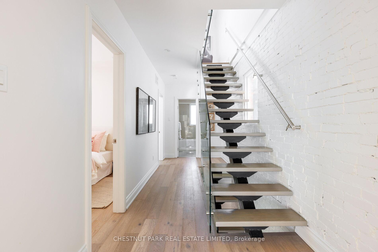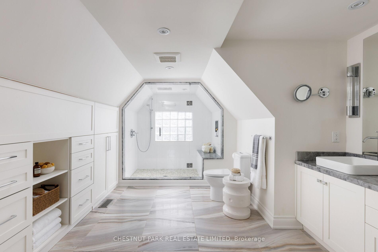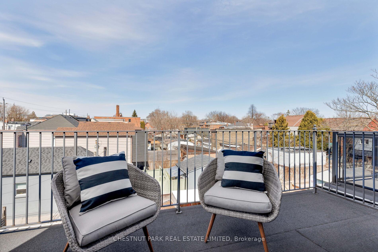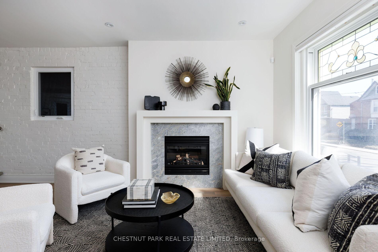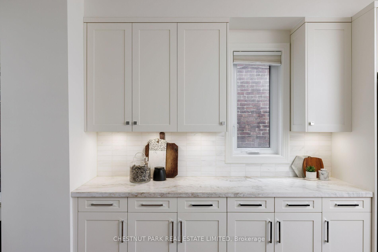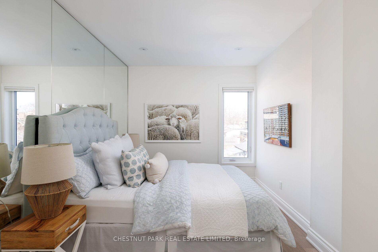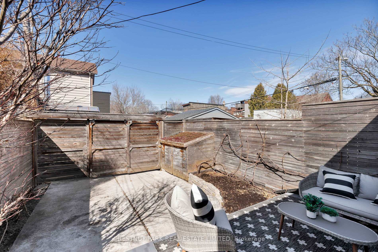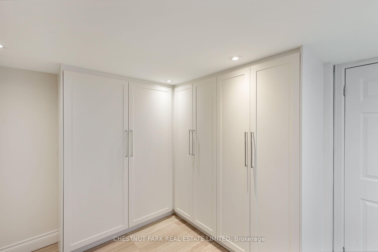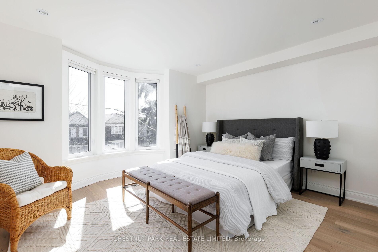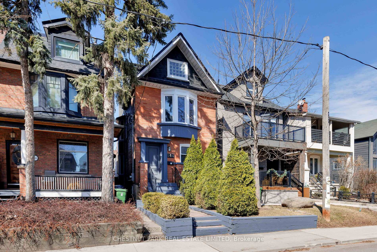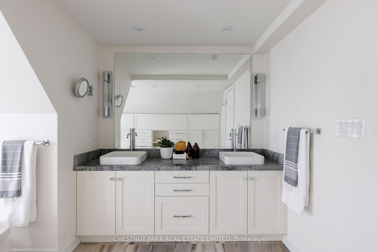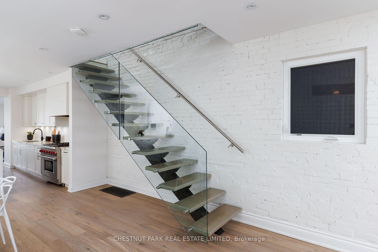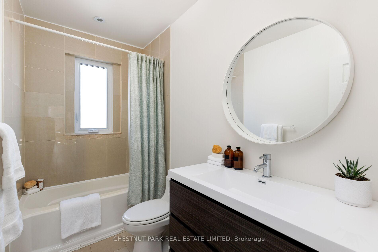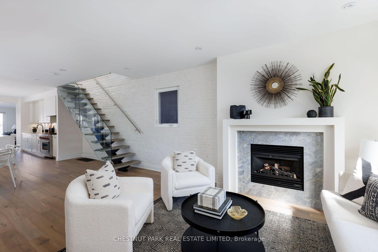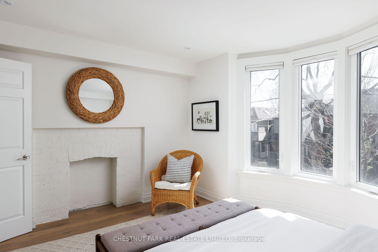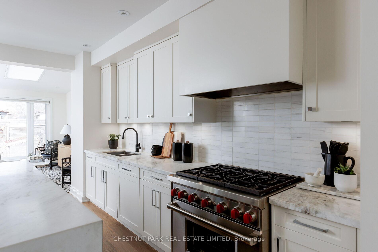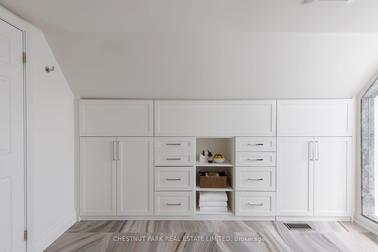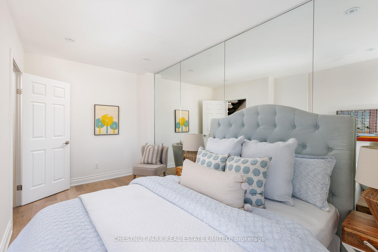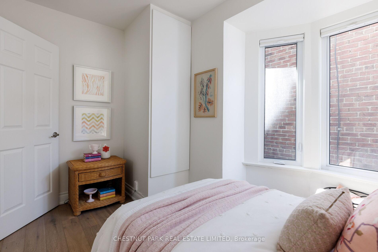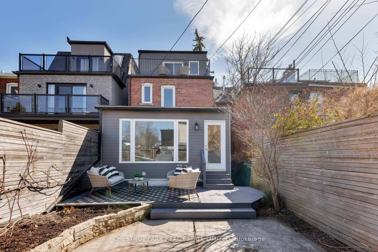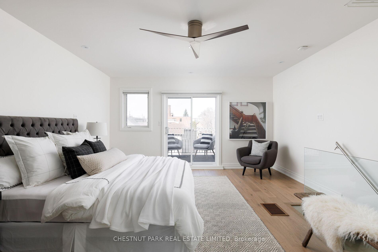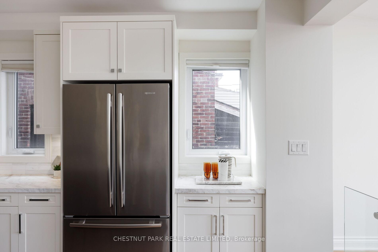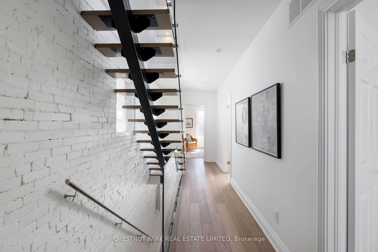$2,499,999
Available - For Sale
Listing ID: C12043521
144 Barton Aven , Toronto, M6G 1R2, Toronto
| This jaw-dropping, top-to-bottom renovation in Seaton Village seamlessly combines contemporary design with the home's original character, highlighted by stained glass and exposed brick. Contemporary, open steel and glass stairs add a sophisticated touch, creating an open and airy experience throughout. The main floor flows effortlessly from the formal living room to the spacious dining area and gourmet kitchen, featuring professional-grade appliances, endless counter space, abundant cabinetry, and a massive kitchen island perfect for any occasion. The bright, sunny family room extends off the kitchen with peaceful views of the backyard. Three of the four bedrooms are on the second floor, with treetop views and an elegant four-piece bathroom. Ascend to the primary suite that spans the entire third floor. Enjoy the luxurious, spa-like en-suite bath and private terrace with inspiring sunset views. The basement features a highly finished laundry room with ample built-in storage. The rest of the lower level is a blank canvas, offering endless possibilities for a media room, studio, wine cellar, or something entirely unique. Seaton Village has it all - a tree lined community offering urban convenience in a family-friendly setting. This dynamic neighborhood is literally steps from the Subway and Christie Pits Park. Enjoy quick transit, green space, and recreation right at your doorstep. The Annex, Dupont Street, and Bloor West are also within walking distance. Experience unparalleled living in one of Toronto's most sought-after neighborhoods. |
| Price | $2,499,999 |
| Taxes: | $9484.73 |
| Occupancy by: | Vacant |
| Address: | 144 Barton Aven , Toronto, M6G 1R2, Toronto |
| Directions/Cross Streets: | Bloor St W & Christie St |
| Rooms: | 9 |
| Bedrooms: | 4 |
| Bedrooms +: | 0 |
| Family Room: | F |
| Basement: | Partially Fi |
| Level/Floor | Room | Length(ft) | Width(ft) | Descriptions | |
| Room 1 | Main | Living Ro | 16.33 | 15.19 | Wood, Fireplace, Stained Glass |
| Room 2 | Main | Dining Ro | 16.47 | 11.28 | Wood, Bay Window, Open Concept |
| Room 3 | Main | Kitchen | 15.58 | 15.06 | Wood, Family Size Kitchen, Centre Island |
| Room 4 | Main | Family Ro | 15.06 | 11.68 | Wood, Picture Window, Skylight |
| Room 5 | Second | Bedroom 2 | 15.19 | 12.56 | Wood, Bay Window, Double Closet |
| Room 6 | Second | Bedroom 3 | 15.42 | 9.45 | Wood, Pot Lights, Window |
| Room 7 | Second | Bedroom 4 | 11.87 | 9.51 | Wood, Bay Window, Pot Lights |
| Room 8 | Third | Primary B | 19.38 | 15.06 | Wood, 5 Pc Ensuite, W/O To Terrace |
| Room 9 | Basement | Laundry | 11.45 | 9.81 | Linen Closet, Laundry Sink, Finished |
| Room 10 | Basement | Other | 41.85 | 13.48 |
| Washroom Type | No. of Pieces | Level |
| Washroom Type 1 | 2 | Main |
| Washroom Type 2 | 4 | Second |
| Washroom Type 3 | 5 | Third |
| Washroom Type 4 | 0 | |
| Washroom Type 5 | 0 |
| Total Area: | 0.00 |
| Property Type: | Detached |
| Style: | 2 1/2 Storey |
| Exterior: | Brick |
| Garage Type: | None |
| (Parking/)Drive: | Lane |
| Drive Parking Spaces: | 1 |
| Park #1 | |
| Parking Type: | Lane |
| Park #2 | |
| Parking Type: | Lane |
| Pool: | None |
| Approximatly Square Footage: | 2000-2500 |
| CAC Included: | N |
| Water Included: | N |
| Cabel TV Included: | N |
| Common Elements Included: | N |
| Heat Included: | N |
| Parking Included: | N |
| Condo Tax Included: | N |
| Building Insurance Included: | N |
| Fireplace/Stove: | Y |
| Heat Type: | Forced Air |
| Central Air Conditioning: | Central Air |
| Central Vac: | N |
| Laundry Level: | Syste |
| Ensuite Laundry: | F |
| Sewers: | Sewer |
$
%
Years
This calculator is for demonstration purposes only. Always consult a professional
financial advisor before making personal financial decisions.
| Although the information displayed is believed to be accurate, no warranties or representations are made of any kind. |
| CHESTNUT PARK REAL ESTATE LIMITED |
|
|

Yuvraj Sharma
Realtor
Dir:
647-961-7334
Bus:
905-783-1000
| Virtual Tour | Book Showing | Email a Friend |
Jump To:
At a Glance:
| Type: | Freehold - Detached |
| Area: | Toronto |
| Municipality: | Toronto C02 |
| Neighbourhood: | Annex |
| Style: | 2 1/2 Storey |
| Tax: | $9,484.73 |
| Beds: | 4 |
| Baths: | 3 |
| Fireplace: | Y |
| Pool: | None |
Locatin Map:
Payment Calculator:

