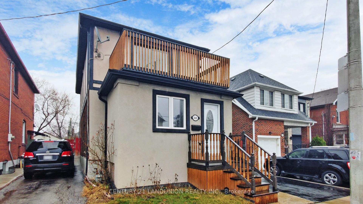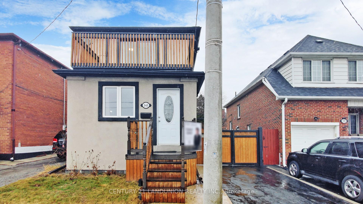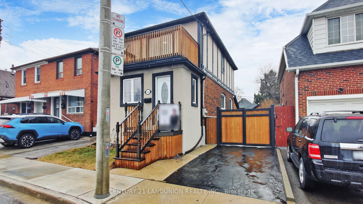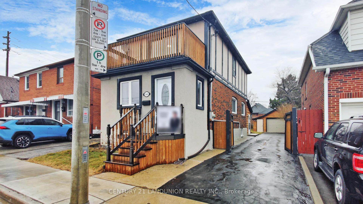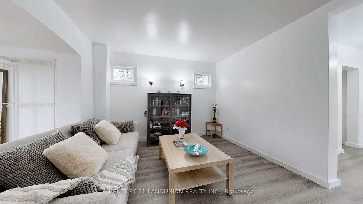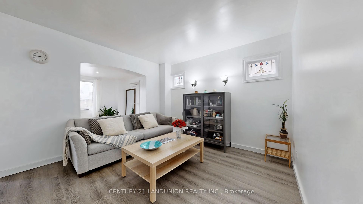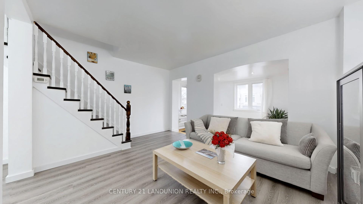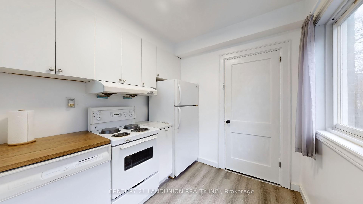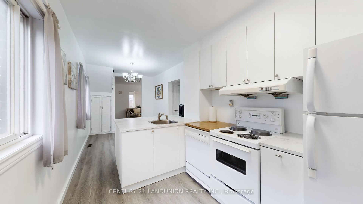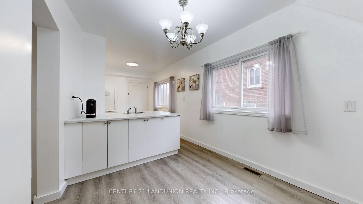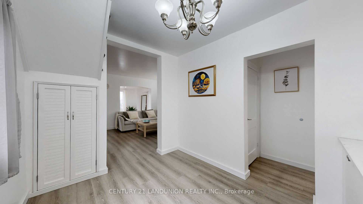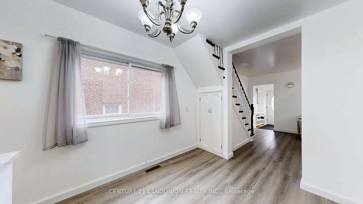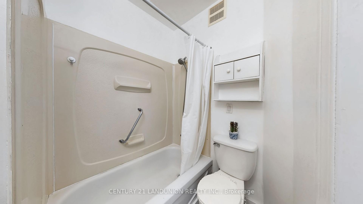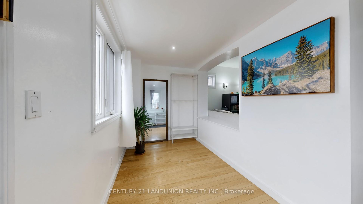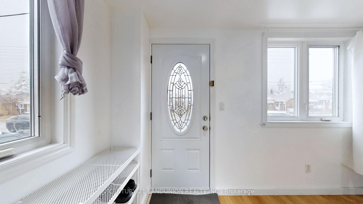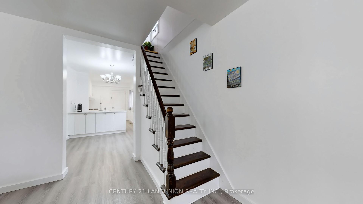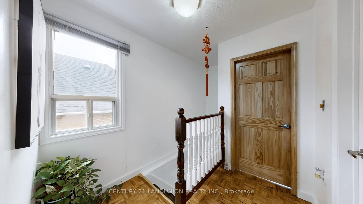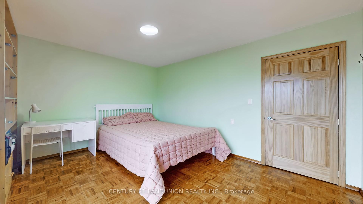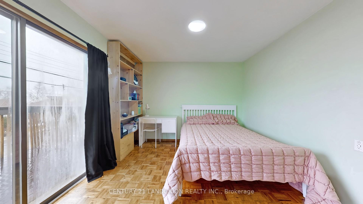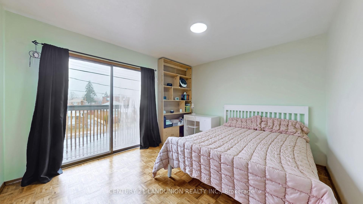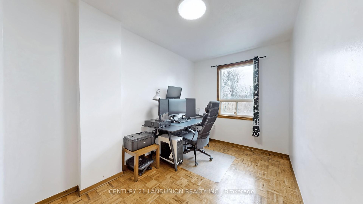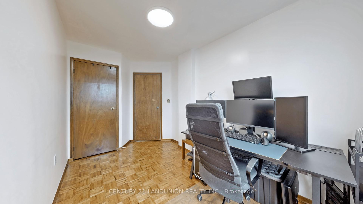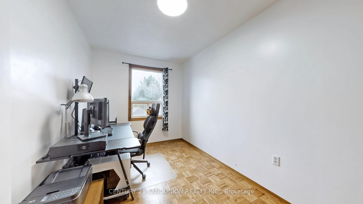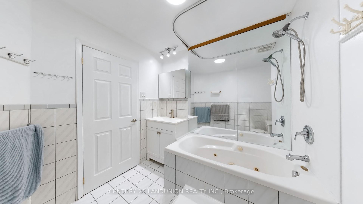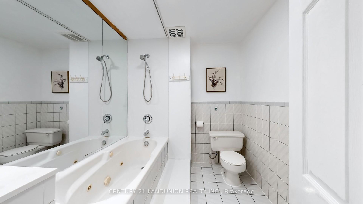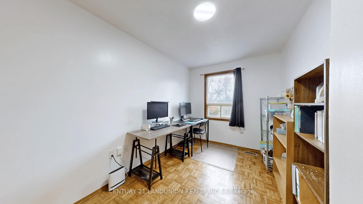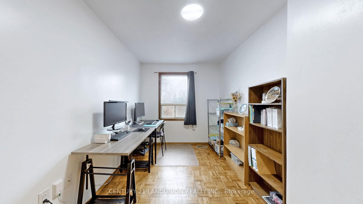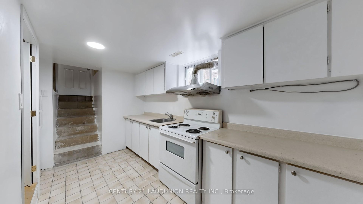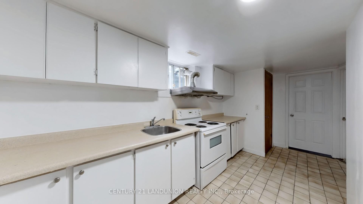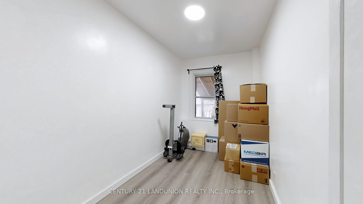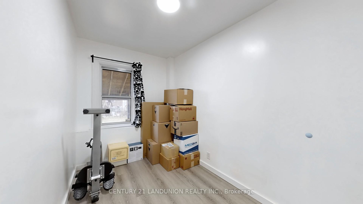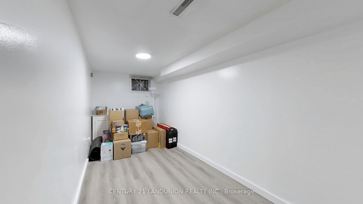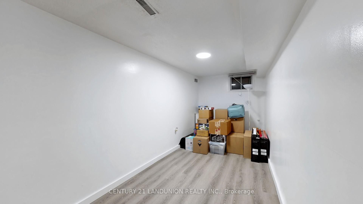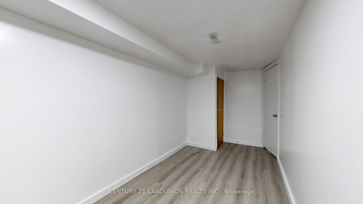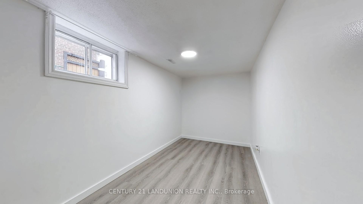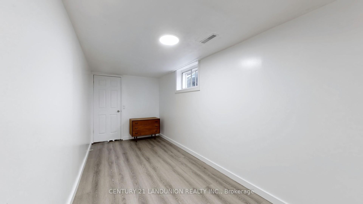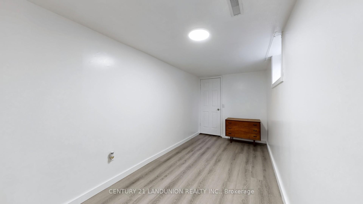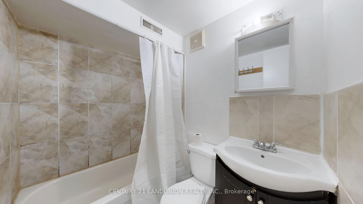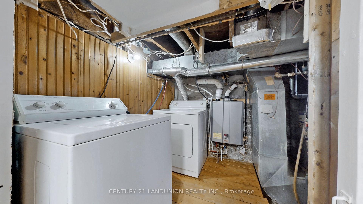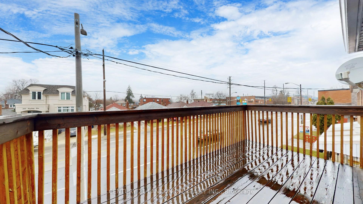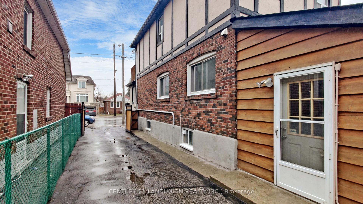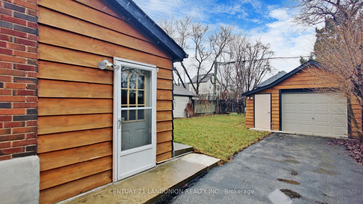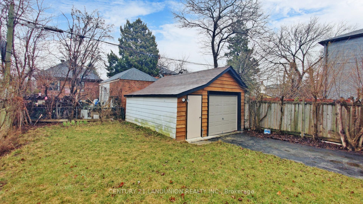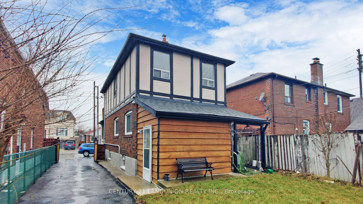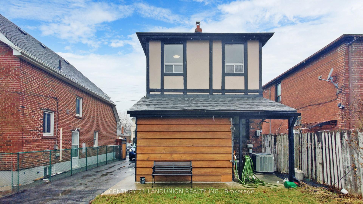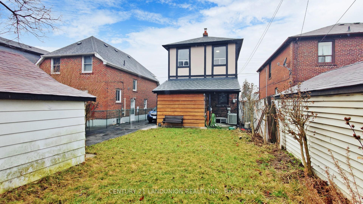$899,000
Available - For Sale
Listing ID: W12050526
343 Kipling Avenue , Toronto, M8V 3K6, Toronto
| Gorgeous Two Storey 4 Bedroom Home With An Amazing Layout And Lots Of Potential, Three Full Bathrooms, One On Each Floor. Master Bedroom Walks Out To A Large Balcony. A Beautiful Fenced Lot W/One and Half Detached Garage and Extra Long Driveway With Plenty Of Parking Spaces. Finished Lower Level With Two Bedroom Apartment and Separate Entrance, Steps To Humber College, Humber Medical Centre, Master Card Centre, High Schools, Shopping Mall, Public Transit, Lake, Few Mins Drive To Qew/Gardiner,Hwy 427/401, Go Station, Airport & Downtown Toronto. |
| Price | $899,000 |
| Taxes: | $3863.00 |
| Occupancy: | Owner |
| Address: | 343 Kipling Avenue , Toronto, M8V 3K6, Toronto |
| Acreage: | < .50 |
| Directions/Cross Streets: | Kipling And Lakeshore |
| Rooms: | 7 |
| Rooms +: | 3 |
| Bedrooms: | 4 |
| Bedrooms +: | 2 |
| Family Room: | F |
| Basement: | Separate Ent, Finished |
| Level/Floor | Room | Length(ft) | Width(ft) | Descriptions | |
| Room 1 | Main | Living Ro | 13.12 | 11.48 | Hardwood Floor |
| Room 2 | Main | Dining Ro | 11.48 | 8.2 | Hardwood Floor |
| Room 3 | Main | Kitchen | 12.14 | 9.02 | B/I Dishwasher, W/O To Yard |
| Room 4 | Main | Bedroom 4 | 11.81 | 7.38 | Hardwood Floor, Window |
| Room 5 | Second | Primary B | 14.76 | 13.12 | Hardwood Floor, W/O To Balcony |
| Room 6 | Second | Bedroom 2 | 13.12 | 9.84 | Hardwood Floor |
| Room 7 | Second | Bedroom 3 | 13.12 | 9.84 | Hardwood Floor |
| Room 8 | Basement | Kitchen | 9.18 | 8.2 | |
| Room 9 | Basement | Bedroom | 9.18 | 8.2 | |
| Room 10 | Basement | Bedroom | 9.18 | 8.2 |
| Washroom Type | No. of Pieces | Level |
| Washroom Type 1 | 4 | Second |
| Washroom Type 2 | 4 | Ground |
| Washroom Type 3 | 4 | Basement |
| Washroom Type 4 | 0 | |
| Washroom Type 5 | 0 |
| Total Area: | 0.00 |
| Property Type: | Detached |
| Style: | 2-Storey |
| Exterior: | Brick, Stucco (Plaster) |
| Garage Type: | Detached |
| (Parking/)Drive: | Private |
| Drive Parking Spaces: | 5 |
| Park #1 | |
| Parking Type: | Private |
| Park #2 | |
| Parking Type: | Private |
| Pool: | None |
| Property Features: | Lake/Pond, Library |
| CAC Included: | N |
| Water Included: | N |
| Cabel TV Included: | N |
| Common Elements Included: | N |
| Heat Included: | N |
| Parking Included: | N |
| Condo Tax Included: | N |
| Building Insurance Included: | N |
| Fireplace/Stove: | N |
| Heat Type: | Forced Air |
| Central Air Conditioning: | Central Air |
| Central Vac: | N |
| Laundry Level: | Syste |
| Ensuite Laundry: | F |
| Sewers: | Sewer |
$
%
Years
This calculator is for demonstration purposes only. Always consult a professional
financial advisor before making personal financial decisions.
| Although the information displayed is believed to be accurate, no warranties or representations are made of any kind. |
| CENTURY 21 LANDUNION REALTY INC. |
|
|

Yuvraj Sharma
Realtor
Dir:
647-961-7334
Bus:
905-783-1000
| Virtual Tour | Book Showing | Email a Friend |
Jump To:
At a Glance:
| Type: | Freehold - Detached |
| Area: | Toronto |
| Municipality: | Toronto W06 |
| Neighbourhood: | New Toronto |
| Style: | 2-Storey |
| Tax: | $3,863 |
| Beds: | 4+2 |
| Baths: | 3 |
| Fireplace: | N |
| Pool: | None |
Locatin Map:
Payment Calculator:

