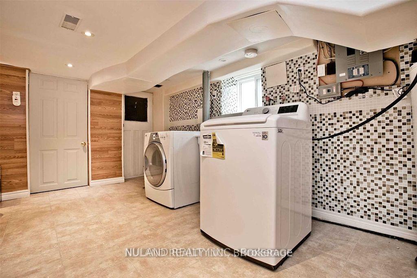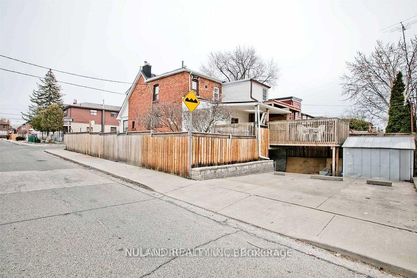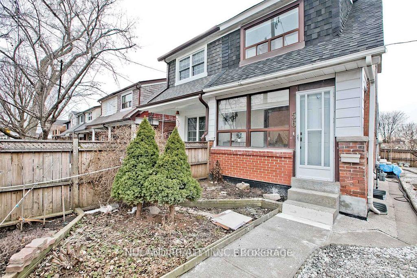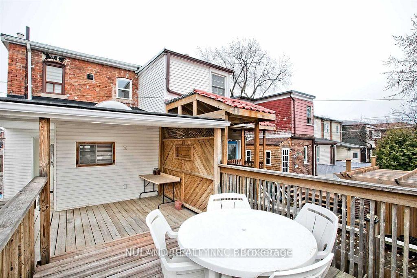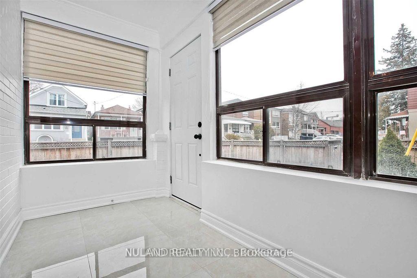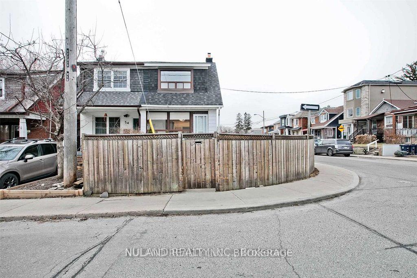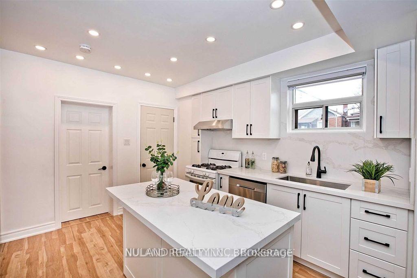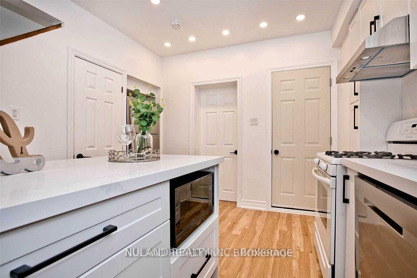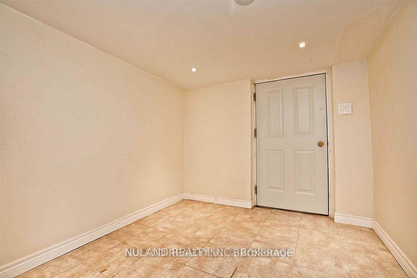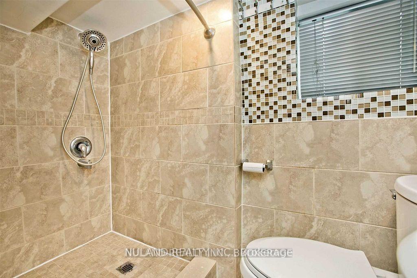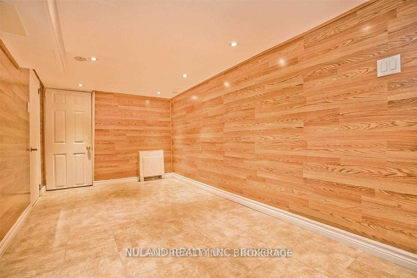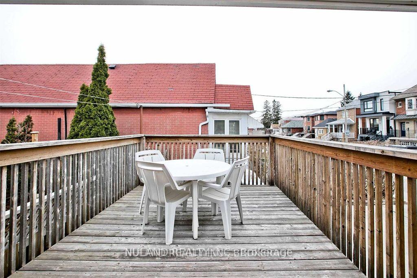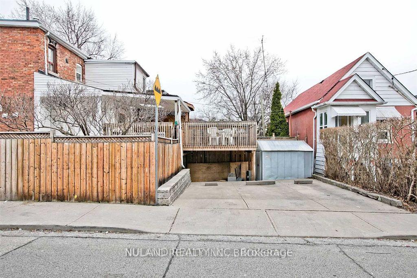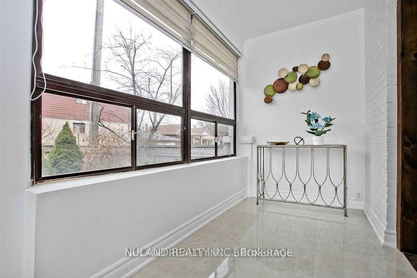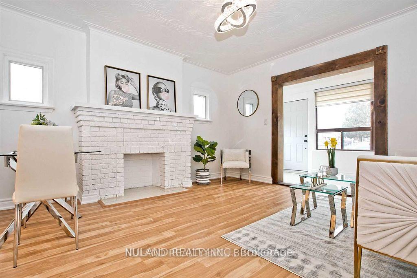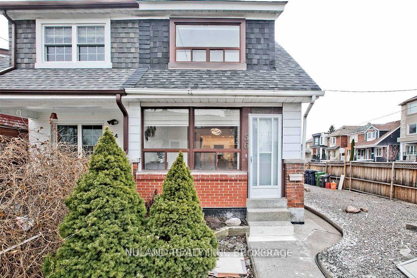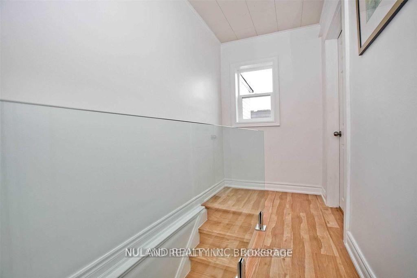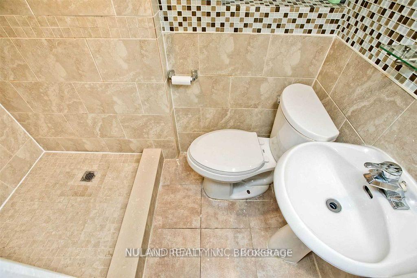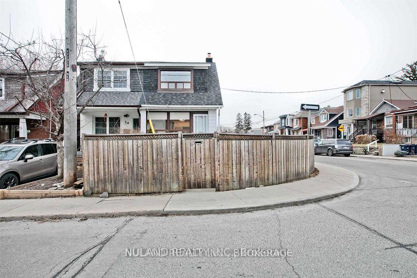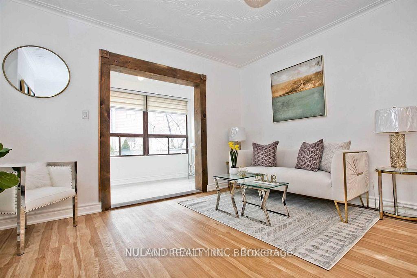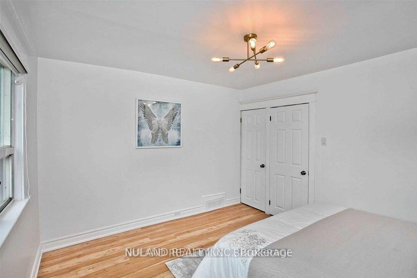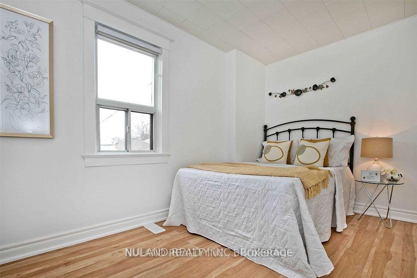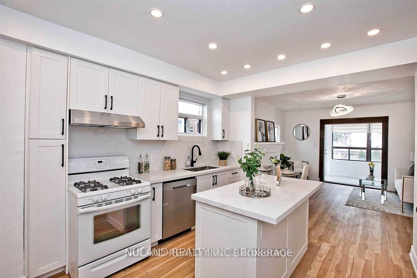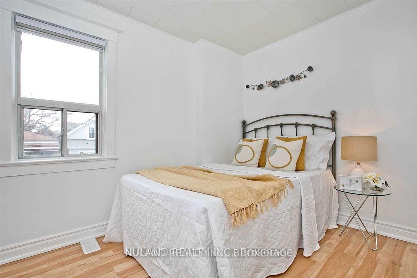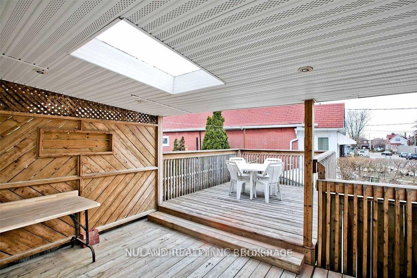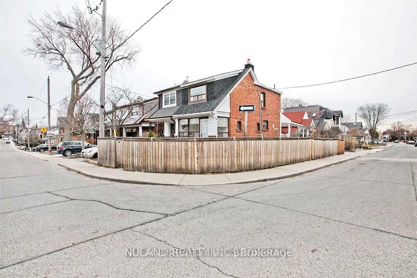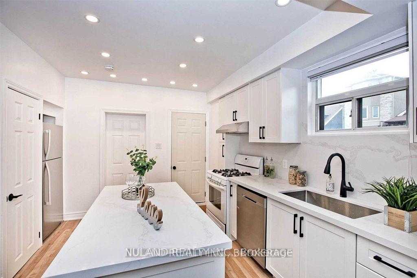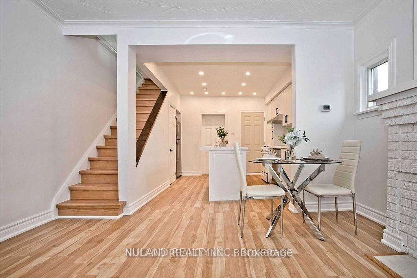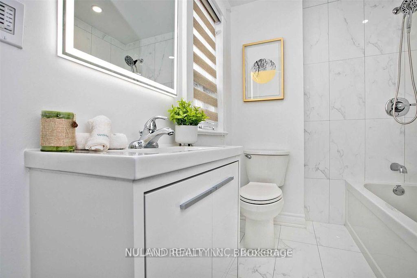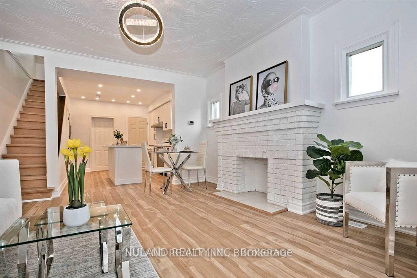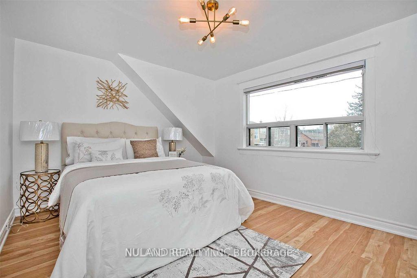$999,999
Available - For Sale
Listing ID: C12051281
56 Blandford Stre , Toronto, M6E 3A7, Toronto
| **VERY WELL KEPT HOUSE**THREE BEDROOM FULLY RENOVATED**CLOSE TO ALL AMENITIES**SHORT WALK TO PUBLIC TRANSPORTATION**SCHOOL&PLACE OF WORSHIP**HOUSE IS READY FOR MOVING IN**LARGE SIDE YARD FOR FAMILY PRIVATE FUNCTIONS WITH FULLY FENCE** |
| Price | $999,999 |
| Taxes: | $3190.19 |
| Occupancy: | Partial |
| Address: | 56 Blandford Stre , Toronto, M6E 3A7, Toronto |
| Directions/Cross Streets: | Oakwood/Rogers |
| Rooms: | 6 |
| Bedrooms: | 3 |
| Bedrooms +: | 0 |
| Family Room: | F |
| Basement: | Finished, Separate Ent |
| Level/Floor | Room | Length(ft) | Width(ft) | Descriptions | |
| Room 1 | Ground | Living Ro | 14.1 | 13.45 | Brick Fireplace, Open Concept, Renovated |
| Room 2 | Ground | Kitchen | 12 | 10.23 | Modern Kitchen, Quartz Counter, W/O To Deck |
| Room 3 | Ground | Sunroom | 12.46 | 5.74 | Ceramic Floor, Renovated, East View |
| Room 4 | Ground | Bedroom 3 | 8.92 | 8.66 | Vinyl Floor, Renovated |
| Room 5 | Second | Bedroom 2 | 11.97 | 7.87 | Vinyl Floor, Renovated, Closet |
| Room 6 | Second | Primary B | 13.28 | 10.96 | Vinyl Floor, Renovated, Closet |
| Room 7 | Basement | Recreatio | 25.91 | 23.62 | Ceramic Floor, Renovated |
| Room 8 | Basement | Other | 9.84 | 5.74 | Ceramic Floor, Walk-Out |
| Washroom Type | No. of Pieces | Level |
| Washroom Type 1 | 4 | Second |
| Washroom Type 2 | 4 | Basement |
| Washroom Type 3 | 0 | |
| Washroom Type 4 | 0 | |
| Washroom Type 5 | 0 | |
| Washroom Type 6 | 4 | Second |
| Washroom Type 7 | 4 | Basement |
| Washroom Type 8 | 0 | |
| Washroom Type 9 | 0 | |
| Washroom Type 10 | 0 |
| Total Area: | 0.00 |
| Property Type: | Semi-Detached |
| Style: | 2-Storey |
| Exterior: | Brick, Vinyl Siding |
| Garage Type: | Attached |
| (Parking/)Drive: | Private |
| Drive Parking Spaces: | 2 |
| Park #1 | |
| Parking Type: | Private |
| Park #2 | |
| Parking Type: | Private |
| Pool: | None |
| Other Structures: | Garden Shed, F |
| Property Features: | Clear View, Fenced Yard |
| CAC Included: | N |
| Water Included: | N |
| Cabel TV Included: | N |
| Common Elements Included: | N |
| Heat Included: | N |
| Parking Included: | N |
| Condo Tax Included: | N |
| Building Insurance Included: | N |
| Fireplace/Stove: | Y |
| Heat Type: | Forced Air |
| Central Air Conditioning: | Central Air |
| Central Vac: | N |
| Laundry Level: | Syste |
| Ensuite Laundry: | F |
| Sewers: | Sewer |
$
%
Years
This calculator is for demonstration purposes only. Always consult a professional
financial advisor before making personal financial decisions.
| Although the information displayed is believed to be accurate, no warranties or representations are made of any kind. |
| NULAND REALTY INC. |
|
|

Yuvraj Sharma
Realtor
Dir:
647-961-7334
Bus:
905-783-1000
| Book Showing | Email a Friend |
Jump To:
At a Glance:
| Type: | Freehold - Semi-Detached |
| Area: | Toronto |
| Municipality: | Toronto C03 |
| Neighbourhood: | Oakwood Village |
| Style: | 2-Storey |
| Tax: | $3,190.19 |
| Beds: | 3 |
| Baths: | 2 |
| Fireplace: | Y |
| Pool: | None |
Locatin Map:
Payment Calculator:

