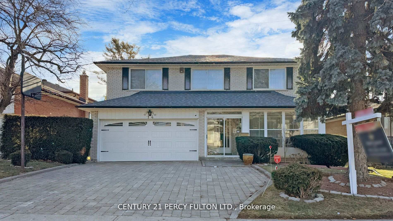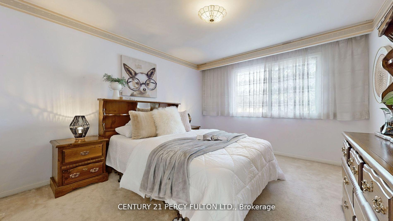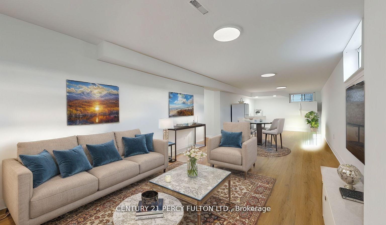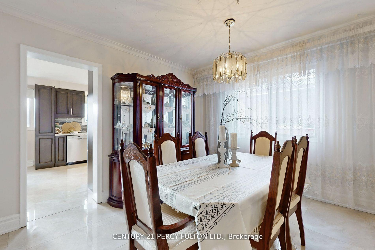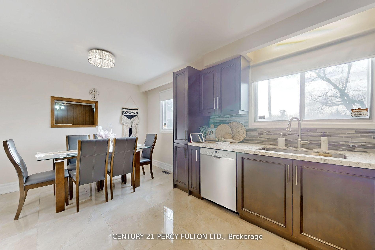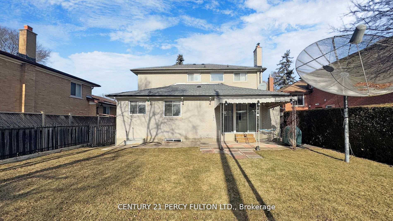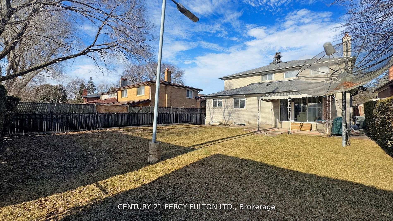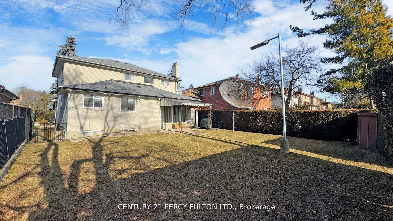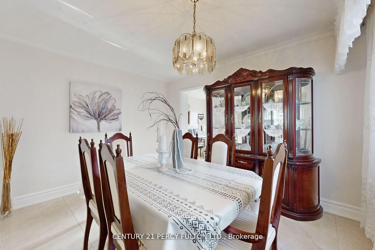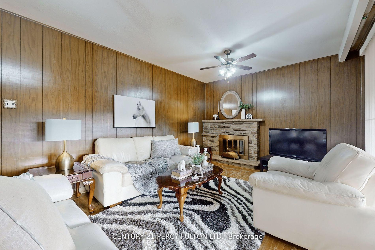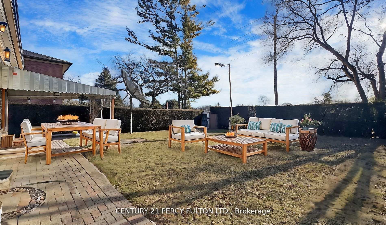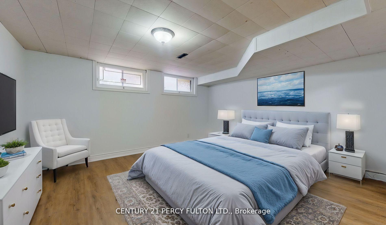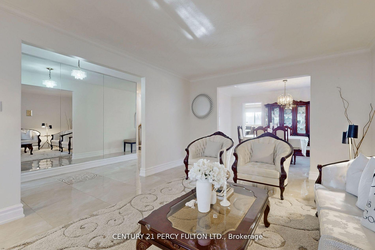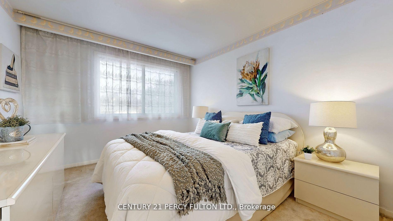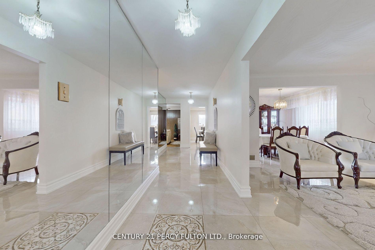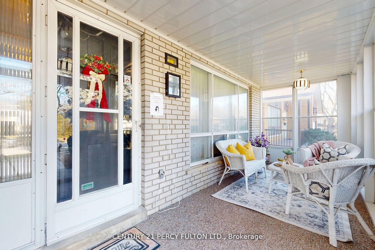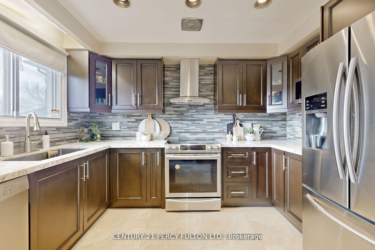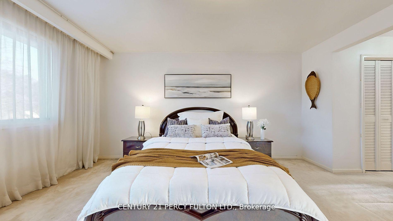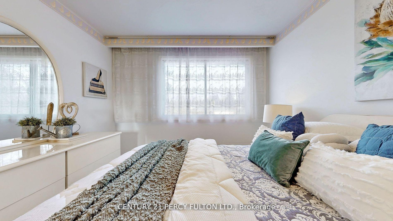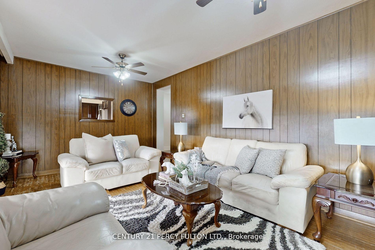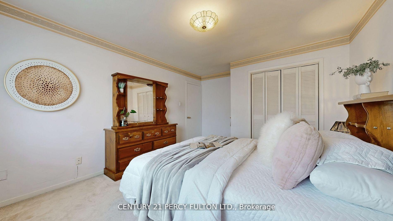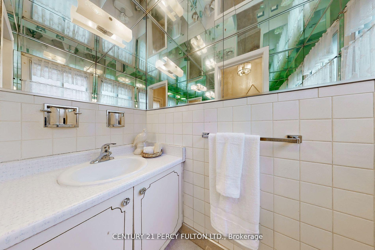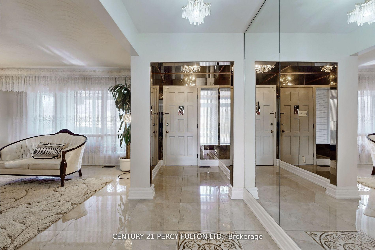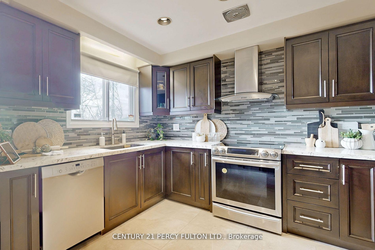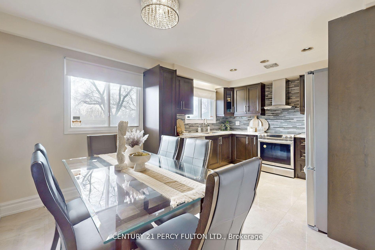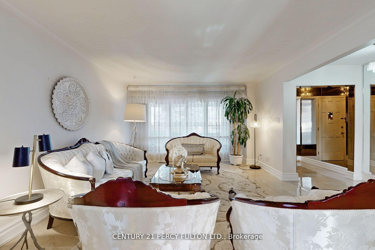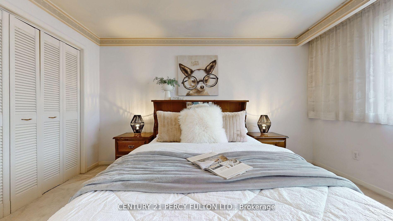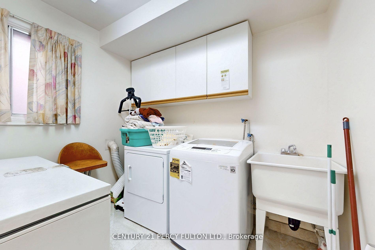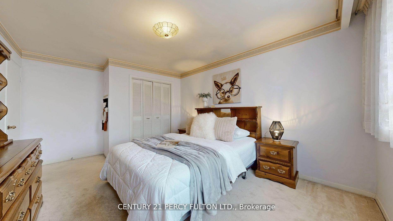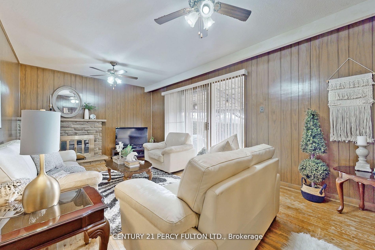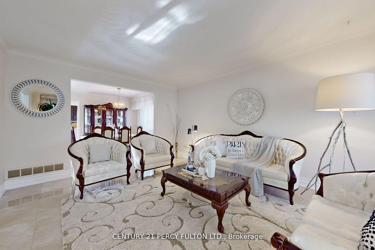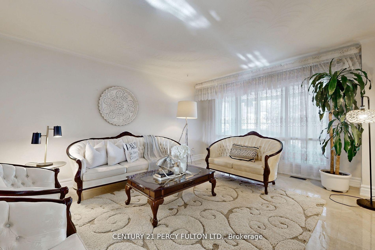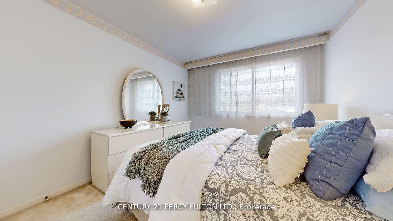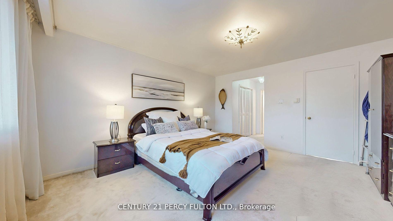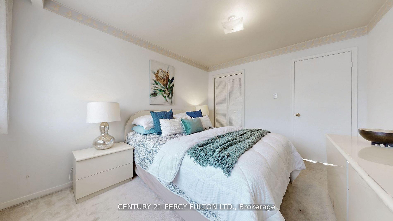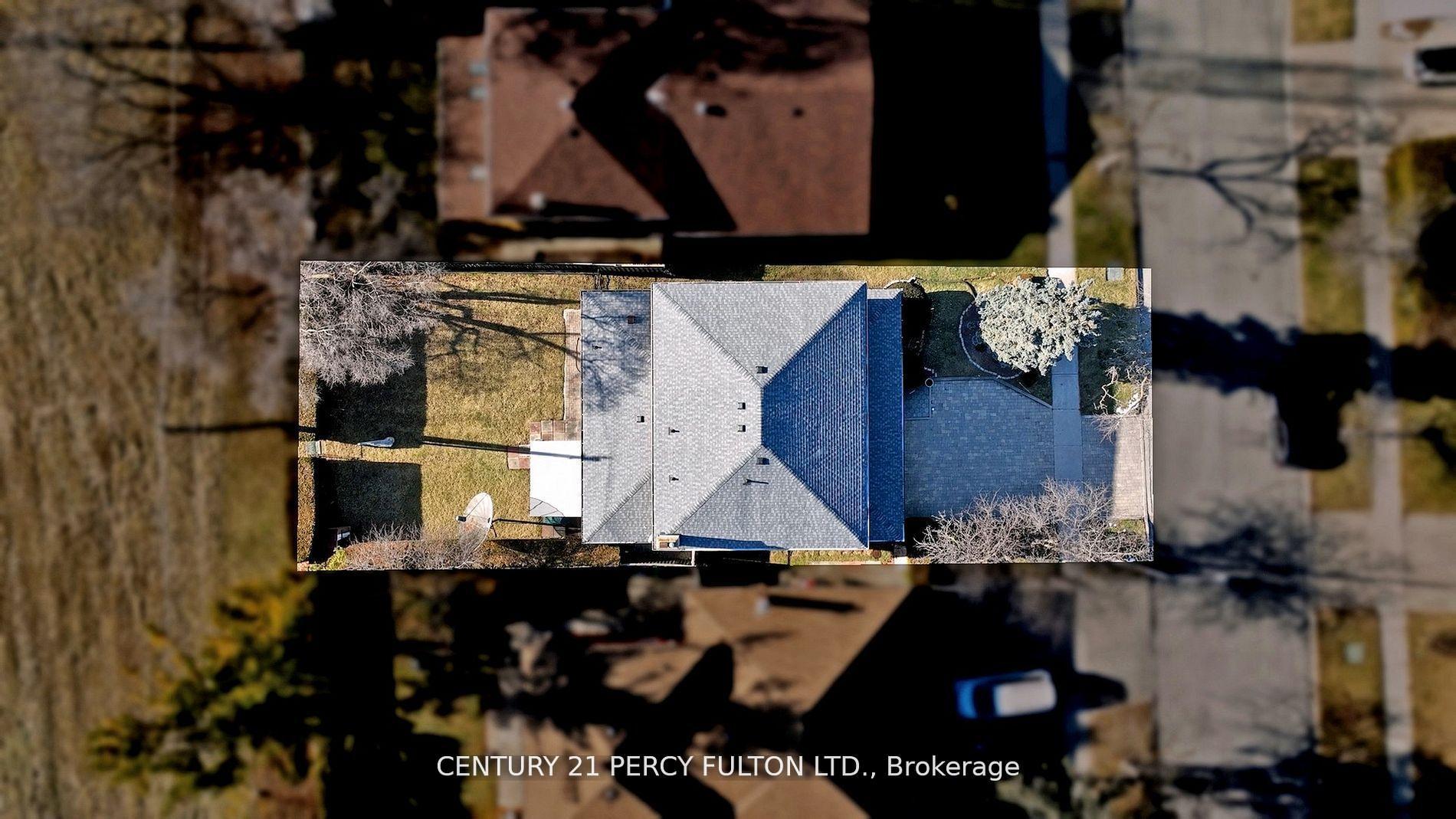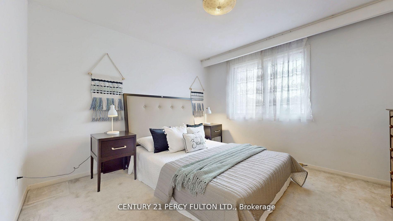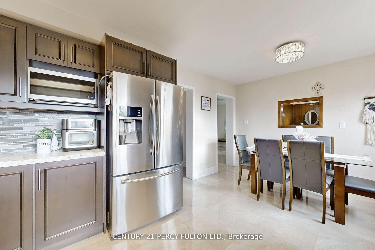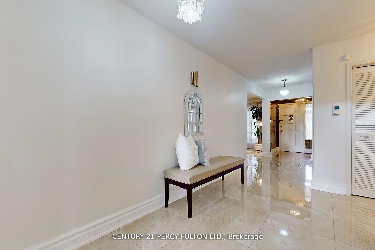$1,290,000
Available - For Sale
Listing ID: C12041633
14 Weatherstone Cres , Toronto, M2H 1C2, Toronto
| A Cherished Family Home for over 25 yrs! Discover this stunning all-brick, 2-story home that has been lovingly maintained by the same family for over 20 years. Nestled in a serene, family-friendly neighborhood, this home backs onto an open green field offering ultimate privacy with no homes behind! The main floor boasts a spacious living and dining room combination with gleaming porcelain flooring, creating an inviting atmosphere for entertaining. A family-sized kitchen features top-of-the-line stainless steel appliances, granite countertops, and a bright breakfast area. The cozy family room, complete with a stone fireplace, opens to a large, private backyard perfect for outdoor enjoyment and peaceful relaxation. Upstairs, the second floor features hardwood floors beneath the carpeting and ample-sized bedrooms, providing both comfort and charm. The highlight of this property is the newly updated (2024) 2-bedroom in-law suite with a separate entrance, featuring stylish vinyl wood plank flooring (LVP), fresh drywall, a modern kitchenette, updated bathroom fixtures, and fresh paint$$$.Additional features include a new roof (2023) and a charming enclosed front porch, offering a perfect retreat to enjoy warm summer mornings, afternoons, and evenings. Located just steps from top-rated schools like A.Y. Jackson and Pineway Public School, as well as convenient access to the GO Train Station and TTC, this home is perfect for families looking for a blend of modern updates, privacy, and timeless appeal. |
| Price | $1,290,000 |
| Taxes: | $6802.40 |
| Occupancy by: | Owner |
| Address: | 14 Weatherstone Cres , Toronto, M2H 1C2, Toronto |
| Directions/Cross Streets: | Leslie/Finch |
| Rooms: | 8 |
| Rooms +: | 2 |
| Bedrooms: | 4 |
| Bedrooms +: | 2 |
| Family Room: | T |
| Basement: | Finished, Separate Ent |
| Level/Floor | Room | Length(ft) | Width(ft) | Descriptions | |
| Room 1 | Ground | Living Ro | 17.35 | 13.97 | Combined w/Dining, Porcelain Floor, Picture Window |
| Room 2 | Ground | Dining Ro | 12.53 | 10.1 | Combined w/Living, Broadloom, Porcelain Floor |
| Room 3 | Ground | Kitchen | 11.41 | 9.81 | Eat-in Kitchen, Breakfast Area, Ceramic Backsplash |
| Room 4 | Ground | Family Ro | 18.99 | 11.48 | Family Size Kitchen, Granite Counters, Stainless Steel Sink |
| Room 5 | Second | Primary B | 15.15 | 13.48 | 4 Pc Ensuite, His and Hers Closets, Broadloom |
| Room 6 | Second | Bedroom 2 | 11.81 | 11.48 | Closet, Broadloom, Window |
| Room 7 | Second | Bedroom 3 | 13.45 | 11.48 | Large Closet, Broadloom, Window |
| Room 8 | Second | Bedroom 4 | 12.23 | 10.23 | Closet, Broadloom, Window |
| Room 9 | Basement | Recreatio | 36.97 | 10.99 | Eat-in Kitchen, 3 Pc Bath, Laminate |
| Room 10 | Basement | Bedroom | 14.89 | 14.79 | Laminate, Closet, Window |
| Room 11 | Basement | Bedroom 2 | 16.24 | 10.89 | Laminate, Window, Double Closet |
| Room 12 | Ground | Breakfast | 11.18 | 7.97 | Porcelain Floor, Window |
| Washroom Type | No. of Pieces | Level |
| Washroom Type 1 | 4 | Second |
| Washroom Type 2 | 3 | Basement |
| Washroom Type 3 | 2 | Main |
| Washroom Type 4 | 0 | |
| Washroom Type 5 | 0 |
| Total Area: | 0.00 |
| Property Type: | Detached |
| Style: | 2-Storey |
| Exterior: | Brick |
| Garage Type: | Attached |
| (Parking/)Drive: | Private |
| Drive Parking Spaces: | 3 |
| Park #1 | |
| Parking Type: | Private |
| Park #2 | |
| Parking Type: | Private |
| Pool: | None |
| Approximatly Square Footage: | 2500-3000 |
| Property Features: | Cul de Sac/D, Greenbelt/Conserva |
| CAC Included: | N |
| Water Included: | N |
| Cabel TV Included: | N |
| Common Elements Included: | N |
| Heat Included: | N |
| Parking Included: | N |
| Condo Tax Included: | N |
| Building Insurance Included: | N |
| Fireplace/Stove: | Y |
| Heat Type: | Forced Air |
| Central Air Conditioning: | Central Air |
| Central Vac: | N |
| Laundry Level: | Syste |
| Ensuite Laundry: | F |
| Sewers: | Sewer |
$
%
Years
This calculator is for demonstration purposes only. Always consult a professional
financial advisor before making personal financial decisions.
| Although the information displayed is believed to be accurate, no warranties or representations are made of any kind. |
| CENTURY 21 PERCY FULTON LTD. |
|
|

Yuvraj Sharma
Realtor
Dir:
647-961-7334
Bus:
905-783-1000
| Virtual Tour | Book Showing | Email a Friend |
Jump To:
At a Glance:
| Type: | Freehold - Detached |
| Area: | Toronto |
| Municipality: | Toronto C15 |
| Neighbourhood: | Bayview Woods-Steeles |
| Style: | 2-Storey |
| Tax: | $6,802.4 |
| Beds: | 4+2 |
| Baths: | 4 |
| Fireplace: | Y |
| Pool: | None |
Locatin Map:
Payment Calculator:

