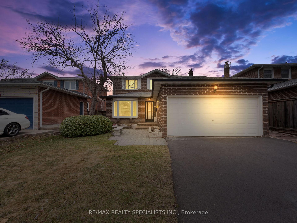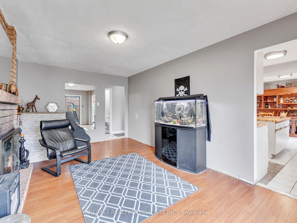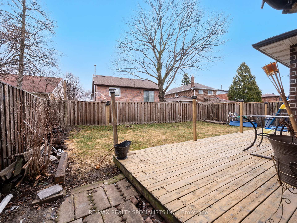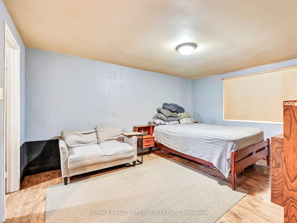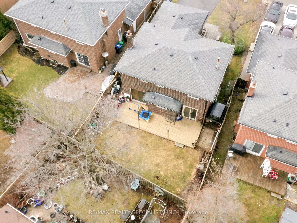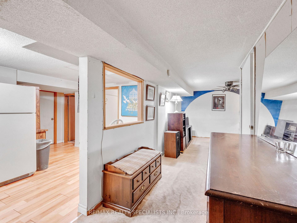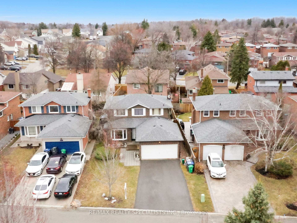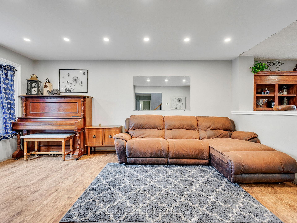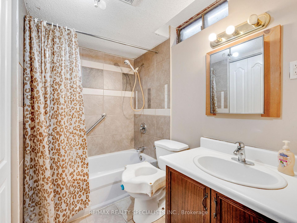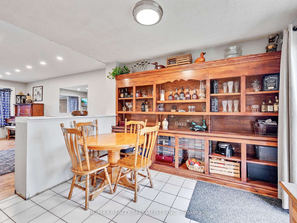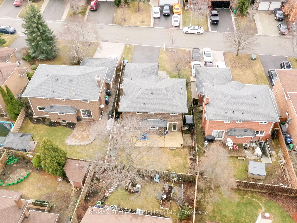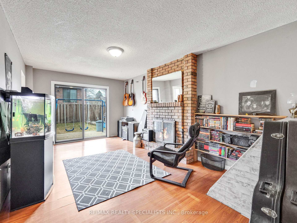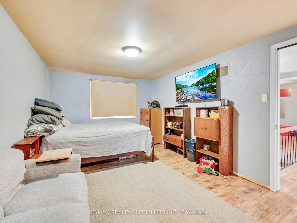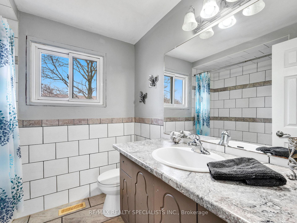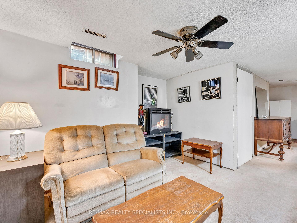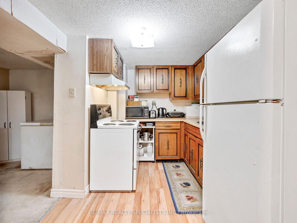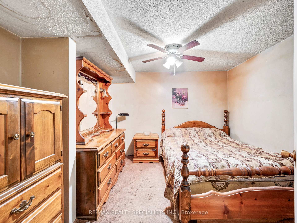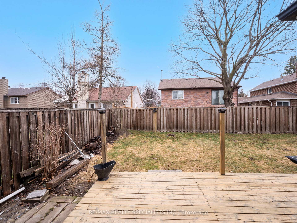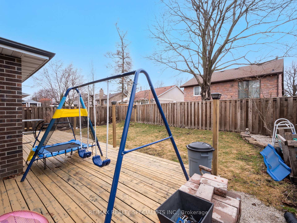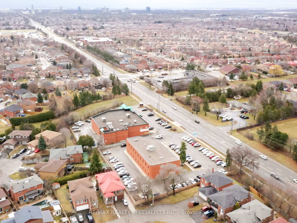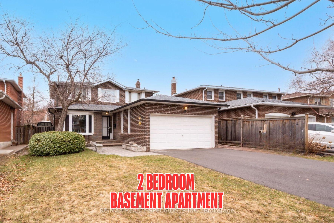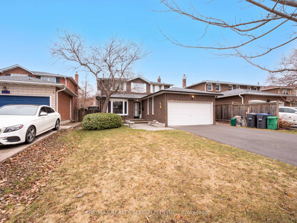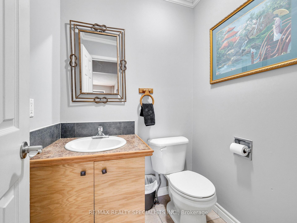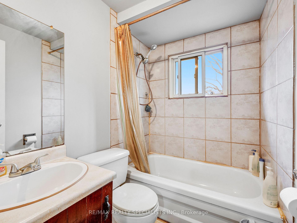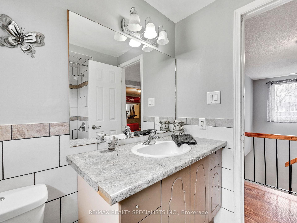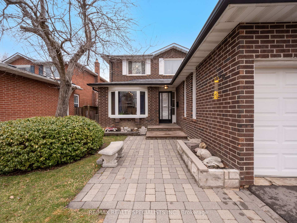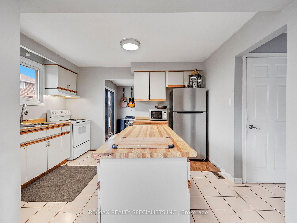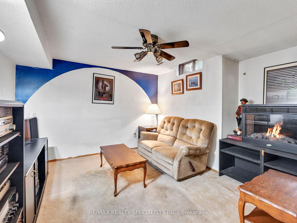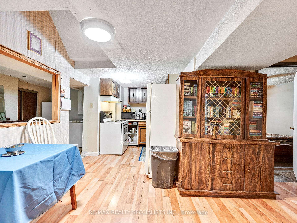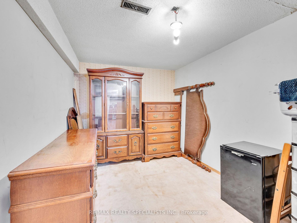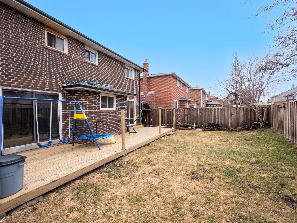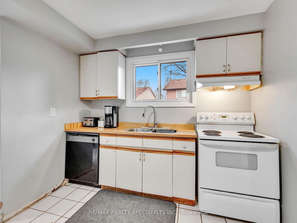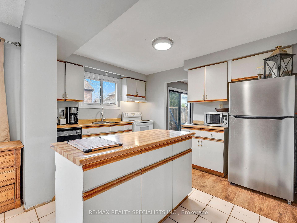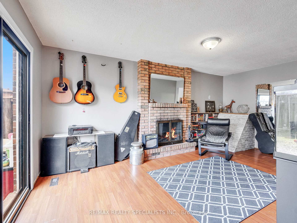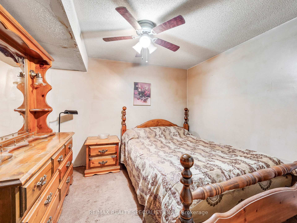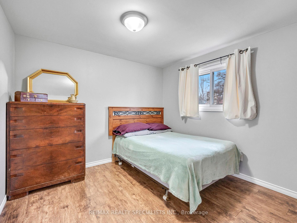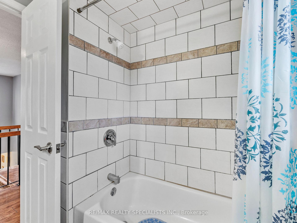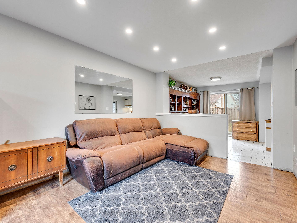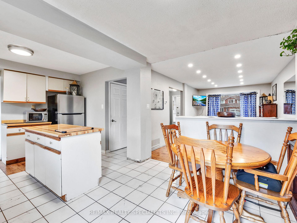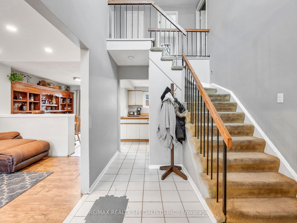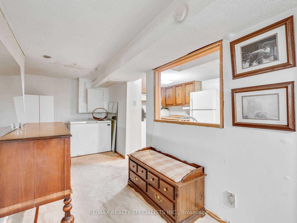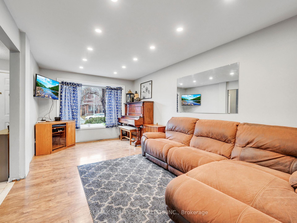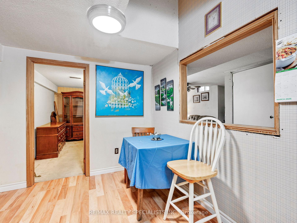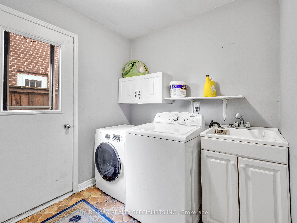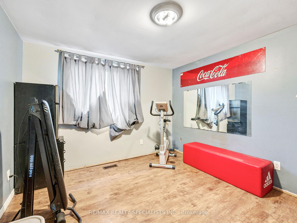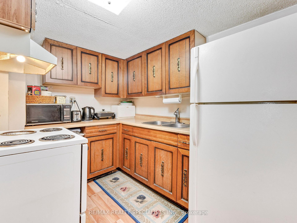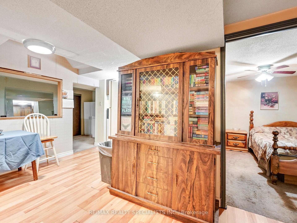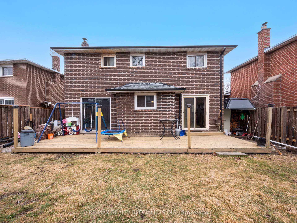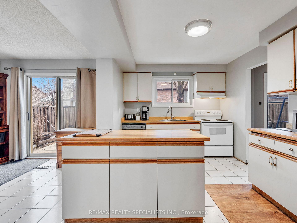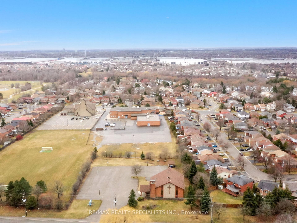$949,000
Available - For Sale
Listing ID: W12053222
19 Blenheim Driv , Brampton, L6Z 1H7, Peel
| Welcome to 19 Blenheim Dr! A Spacious Detached Home with Endless Potential! Attention investors, renovators, and handy homeownersthis is your opportunity to unlock incredible value! This detached 2-storey home sits on a generous lot in a sought-after neighborhood, offering the perfect setup for multi-generational living or rental income.The finished basement features a separate entrance and a 2-bedroom in-law suite, making it an excellent space for extended family or a potential income-generating unit. With the right updates and vision, this home can be transformed into a stunning family residence or a lucrative investment. Situated in a prime location, you'll enjoy easy access to schools, grocery stores, and essential amenities. Plus, with Highway 410 just minutes away, commuting is a breeze. Don't miss out on this exceptional opportunity! Additional back door entry from the main level. Separate Side entrance to garage and another separate side entrance to the basement. |
| Price | $949,000 |
| Taxes: | $5158.00 |
| Occupancy by: | Owner |
| Address: | 19 Blenheim Driv , Brampton, L6Z 1H7, Peel |
| Directions/Cross Streets: | Kennedy To Peidmont |
| Rooms: | 7 |
| Bedrooms: | 3 |
| Bedrooms +: | 2 |
| Family Room: | T |
| Basement: | Apartment |
| Level/Floor | Room | Length(ft) | Width(ft) | Descriptions | |
| Room 1 | Main | Living Ro | 11.32 | 10.66 | Open Concept |
| Room 2 | Main | Dining Ro | 11.48 | 9.68 | |
| Room 3 | Main | Kitchen | 12.63 | 9.51 | W/O To Yard, Centre Island |
| Room 4 | Second | Primary B | 15.42 | 10.66 | His and Hers Closets |
| Room 5 | Second | Bedroom | 12.14 | 10.56 | |
| Room 6 | Second | Bedroom | 10 | 9.51 | |
| Room 7 | Main | Family Ro | 18.11 | 10.73 | Fireplace, Walk-Out |
| Washroom Type | No. of Pieces | Level |
| Washroom Type 1 | 2 | Main |
| Washroom Type 2 | 4 | Second |
| Washroom Type 3 | 4 | Second |
| Washroom Type 4 | 4 | Basement |
| Washroom Type 5 | 0 |
| Total Area: | 0.00 |
| Property Type: | Detached |
| Style: | 2-Storey |
| Exterior: | Brick |
| Garage Type: | Attached |
| (Parking/)Drive: | Private Do |
| Drive Parking Spaces: | 2 |
| Park #1 | |
| Parking Type: | Private Do |
| Park #2 | |
| Parking Type: | Private Do |
| Pool: | None |
| Approximatly Square Footage: | 2000-2500 |
| CAC Included: | N |
| Water Included: | N |
| Cabel TV Included: | N |
| Common Elements Included: | N |
| Heat Included: | N |
| Parking Included: | N |
| Condo Tax Included: | N |
| Building Insurance Included: | N |
| Fireplace/Stove: | Y |
| Heat Type: | Forced Air |
| Central Air Conditioning: | Central Air |
| Central Vac: | N |
| Laundry Level: | Syste |
| Ensuite Laundry: | F |
| Sewers: | Sewer |
$
%
Years
This calculator is for demonstration purposes only. Always consult a professional
financial advisor before making personal financial decisions.
| Although the information displayed is believed to be accurate, no warranties or representations are made of any kind. |
| RE/MAX REALTY SPECIALISTS INC. |
|
|

Yuvraj Sharma
Realtor
Dir:
647-961-7334
Bus:
905-783-1000
| Virtual Tour | Book Showing | Email a Friend |
Jump To:
At a Glance:
| Type: | Freehold - Detached |
| Area: | Peel |
| Municipality: | Brampton |
| Neighbourhood: | Heart Lake East |
| Style: | 2-Storey |
| Tax: | $5,158 |
| Beds: | 3+2 |
| Baths: | 4 |
| Fireplace: | Y |
| Pool: | None |
Locatin Map:
Payment Calculator:

