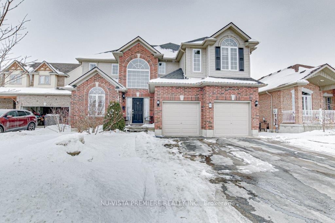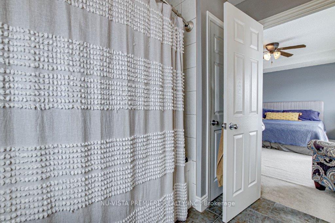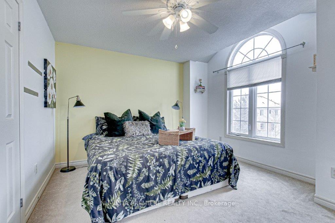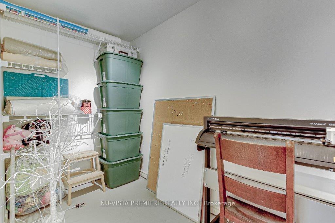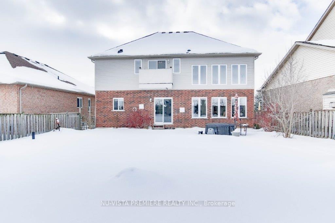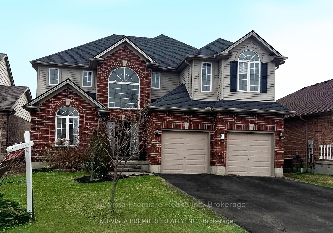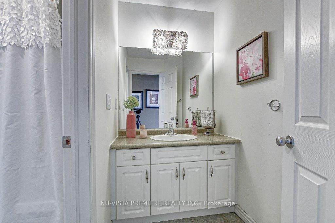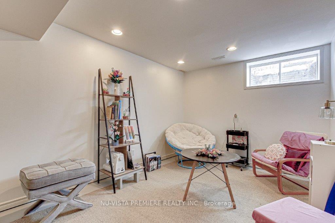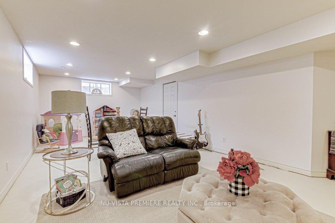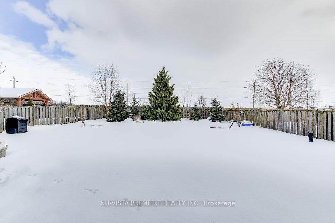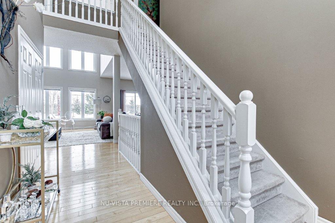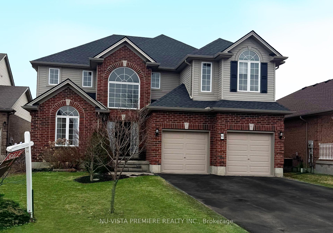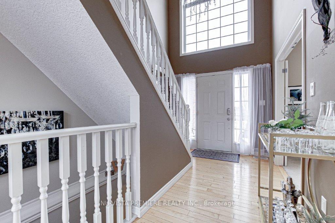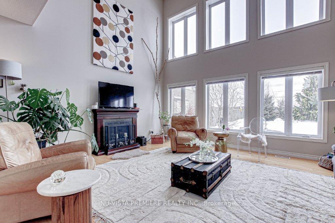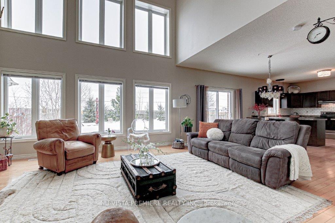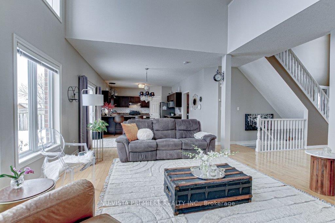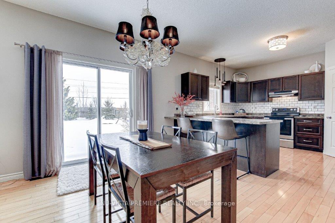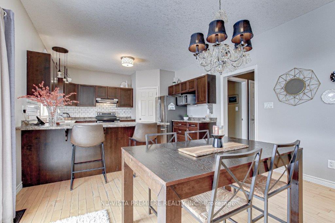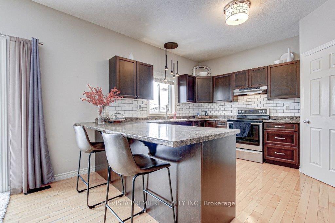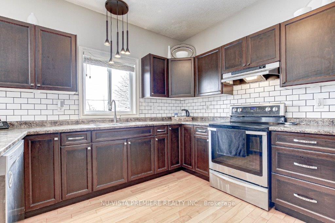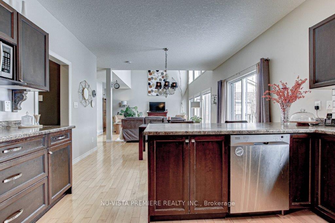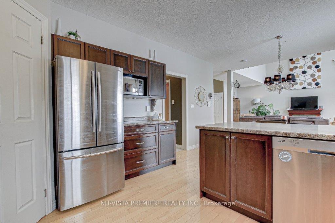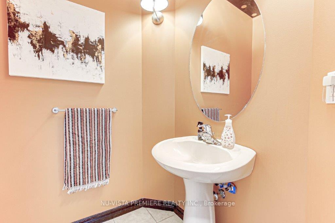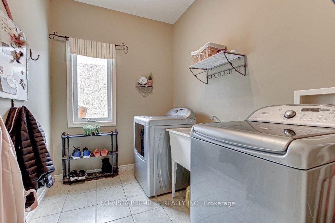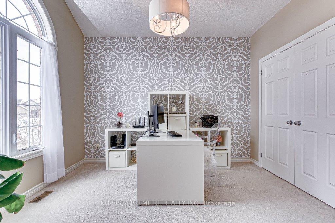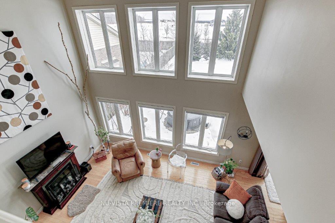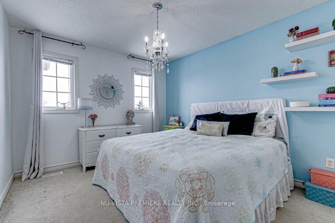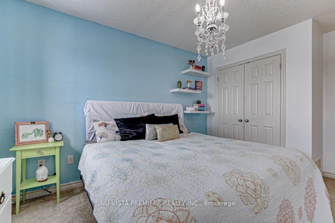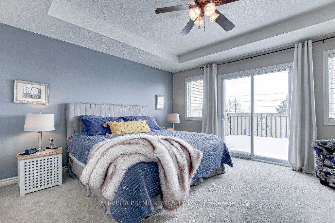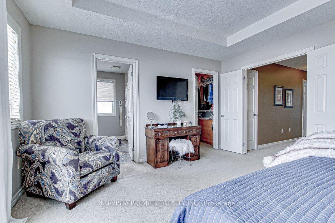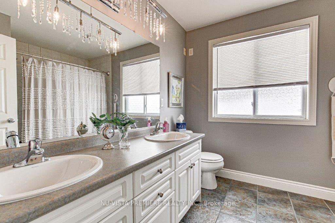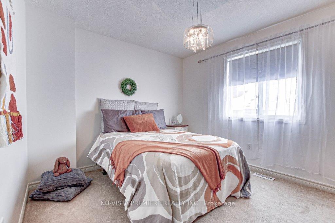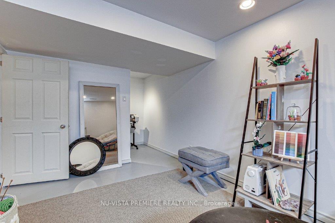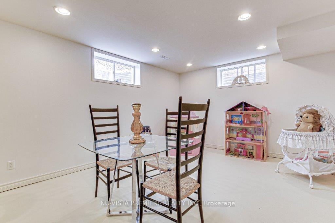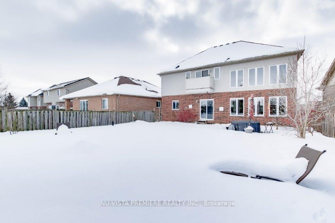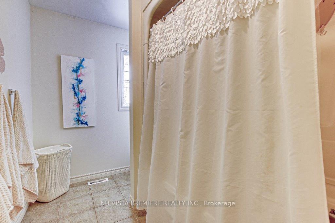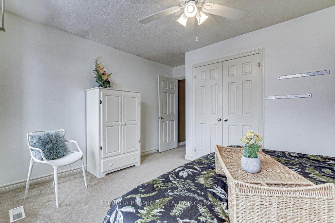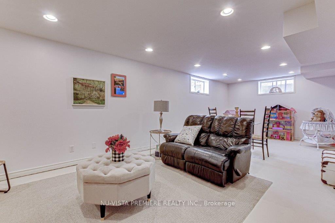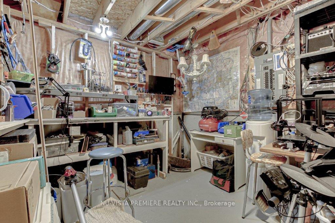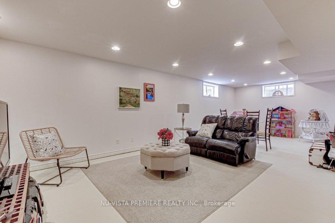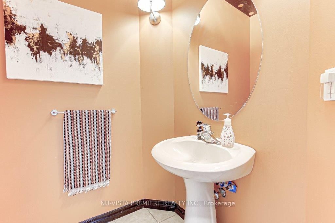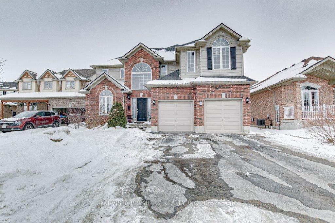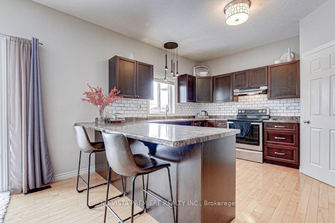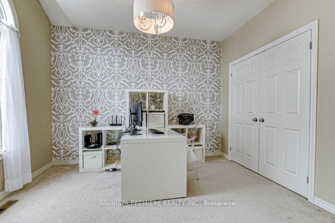$914,500
Available - For Sale
Listing ID: X11968798
82 Woodlily Lane , Middlesex Centre, N0M 2A0, Middlesex
| Step inside this beautiful family home and be welcomed by a grand foyer that flows seamlessly into a stunning living room with soaring 18' ceilings and large windows that flood the space with natural light. The open-concept kitchen is a chef's dream, featuring ample counter space, a generous pantry, and plenty of room for family cooking and enjoying meals. Off the foyer, you'll find a versatile front room, perfect for a home office, study, or additional bedroom, offering flexibility to suit your family's needs. This floor also includes a convenient powder room, laundry room, and access to the attached two-car garage. The bright, airy layout flows effortlessly into the main living area ideal for entertaining or relaxing with loved ones. The upper level boasts four generously sized bedrooms. The primary bedroom is a true retreat, complete with a private balcony, walk-in closet, and a spa-like ensuite, creating the perfect space to unwind at the end of the day. In the finished basement, you'll find a workshop that could easily be transformed into a craft room, playroom, or any space to fit your needs. There is also an additional bedroom with a walk-in closet, a spacious family room, perfect for cozy movie nights, and lots of storage. The basement also has a rough-in for a future bathroom, allowing you to customize the space to your needs. Outside, enjoy the landscaped backyard, featuring mature trees, lush gardens, and a fully fenced yard a private oasis, perfect for kids, pets, and outdoor gatherings. Recent updates include a new roof (2021), and AC (2023). The 60-gallon water heater ensures no one runs out of hot water, even on the busiest mornings. With tons of closet space and storage throughout, staying organized is effortless. This home also has a central vac roughed in for added convenience. Located in the charming community of Ilderton, close to bus routes, and minutes from London, this home offers the perfect blend of small-town charm and city convenience. |
| Price | $914,500 |
| Taxes: | $5004.12 |
| Assessment Year: | 2024 |
| Occupancy by: | Owner |
| Address: | 82 Woodlily Lane , Middlesex Centre, N0M 2A0, Middlesex |
| Directions/Cross Streets: | Periwinkle and Woodlily |
| Rooms: | 17 |
| Bedrooms: | 5 |
| Bedrooms +: | 1 |
| Family Room: | T |
| Basement: | Finished |
| Level/Floor | Room | Length(ft) | Width(ft) | Descriptions | |
| Room 1 | Main | Study | 10 | 12 | |
| Room 2 | Main | Family Ro | 15.58 | 16.79 | |
| Room 3 | Main | Dining Ro | 12 | 12.99 | |
| Room 4 | Main | Kitchen | 11.38 | 12.99 | Pantry, Double Sink |
| Room 5 | Main | Laundry | 8 | 6.89 | |
| Room 6 | Main | Bathroom | 4.1 | 3.28 | 2 Pc Bath |
| Room 7 | Second | Bedroom 2 | 10.4 | 11.09 | |
| Room 8 | Second | Primary B | 15.09 | 13.81 | Walk-In Closet(s) |
| Room 9 | Second | Bathroom | 10 | 6 | 5 Pc Ensuite |
| Room 10 | Second | Bedroom 3 | 10.3 | 12.1 | |
| Room 11 | Second | Bedroom 4 | 13.91 | 10.1 | |
| Room 12 | Second | Bathroom | 12 | 6.56 | 4 Pc Bath |
| Room 13 | Basement | Workshop | 10.99 | 10 | |
| Room 14 | Basement | Bedroom 5 | 8.99 | 14.99 | Walk-In Closet(s) |
| Room 15 | Basement | Family Ro | 27.98 | 12 |
| Washroom Type | No. of Pieces | Level |
| Washroom Type 1 | 2 | Ground |
| Washroom Type 2 | 4 | Second |
| Washroom Type 3 | 5 | Second |
| Washroom Type 4 | 0 | |
| Washroom Type 5 | 0 |
| Total Area: | 0.00 |
| Approximatly Age: | 16-30 |
| Property Type: | Detached |
| Style: | 2-Storey |
| Exterior: | Aluminum Siding, Brick |
| Garage Type: | Attached |
| (Parking/)Drive: | Private Do |
| Drive Parking Spaces: | 4 |
| Park #1 | |
| Parking Type: | Private Do |
| Park #2 | |
| Parking Type: | Private Do |
| Pool: | None |
| Approximatly Age: | 16-30 |
| Approximatly Square Footage: | 3000-3500 |
| CAC Included: | N |
| Water Included: | N |
| Cabel TV Included: | N |
| Common Elements Included: | N |
| Heat Included: | N |
| Parking Included: | N |
| Condo Tax Included: | N |
| Building Insurance Included: | N |
| Fireplace/Stove: | N |
| Heat Type: | Forced Air |
| Central Air Conditioning: | Central Air |
| Central Vac: | N |
| Laundry Level: | Syste |
| Ensuite Laundry: | F |
| Sewers: | Sewer |
$
%
Years
This calculator is for demonstration purposes only. Always consult a professional
financial advisor before making personal financial decisions.
| Although the information displayed is believed to be accurate, no warranties or representations are made of any kind. |
| NU-VISTA PREMIERE REALTY INC. |
|
|

Yuvraj Sharma
Realtor
Dir:
647-961-7334
Bus:
905-783-1000
| Book Showing | Email a Friend |
Jump To:
At a Glance:
| Type: | Freehold - Detached |
| Area: | Middlesex |
| Municipality: | Middlesex Centre |
| Neighbourhood: | Ilderton |
| Style: | 2-Storey |
| Approximate Age: | 16-30 |
| Tax: | $5,004.12 |
| Beds: | 5+1 |
| Baths: | 3 |
| Fireplace: | N |
| Pool: | None |
Locatin Map:
Payment Calculator:

