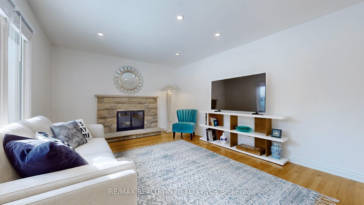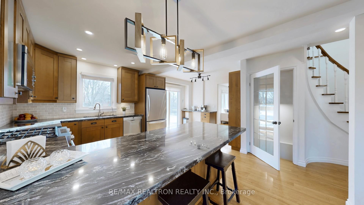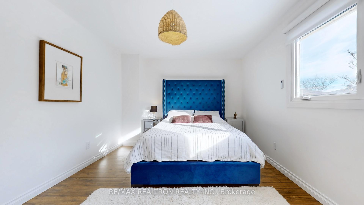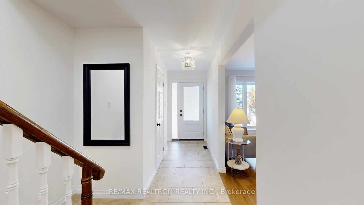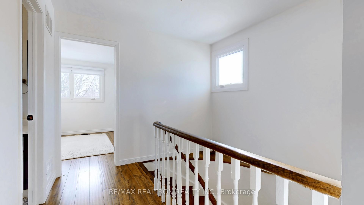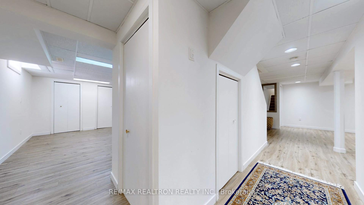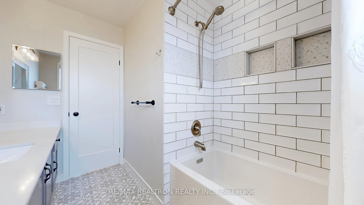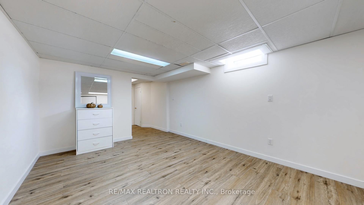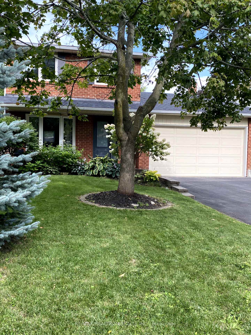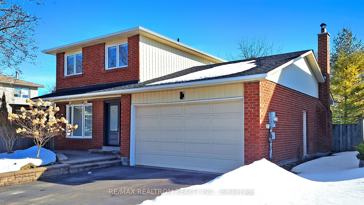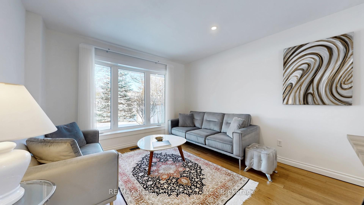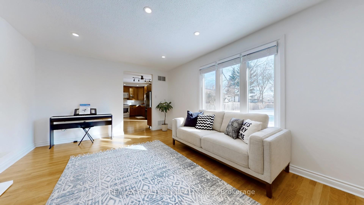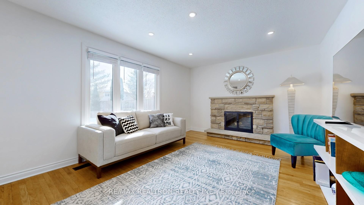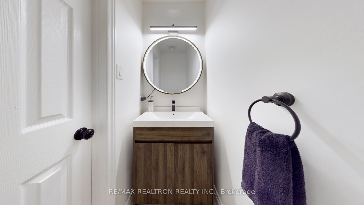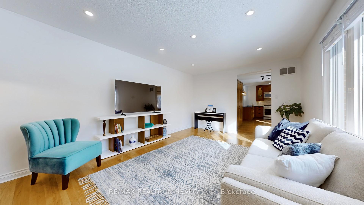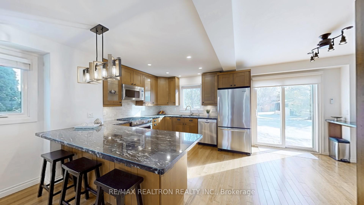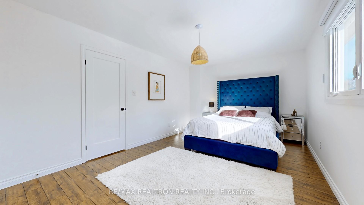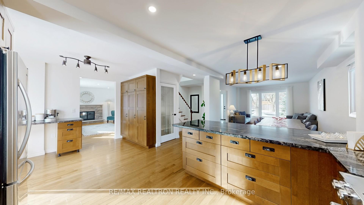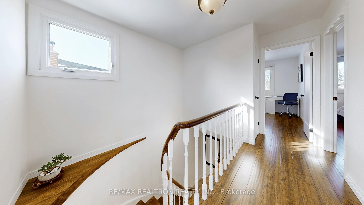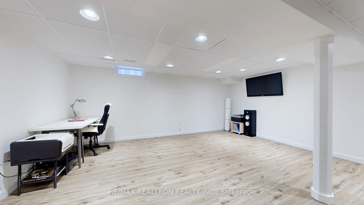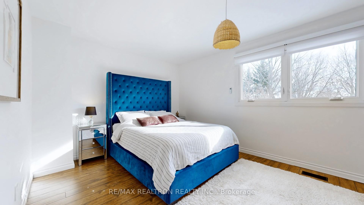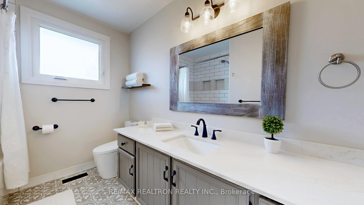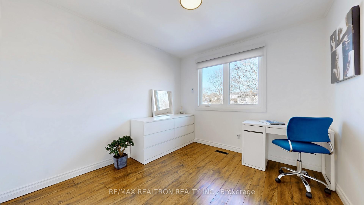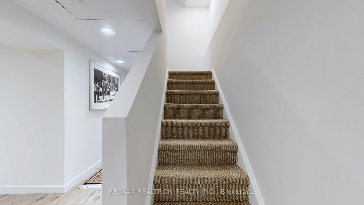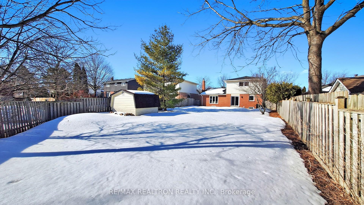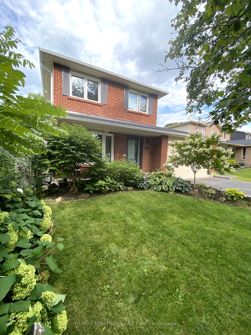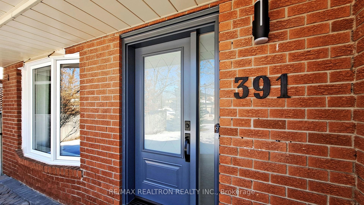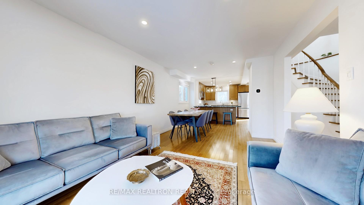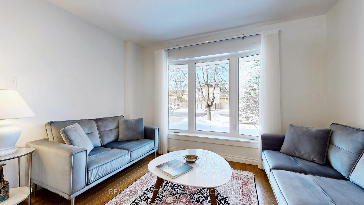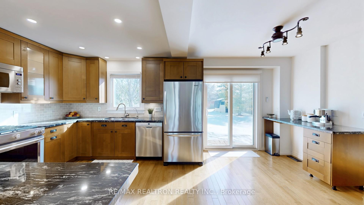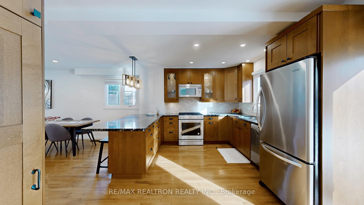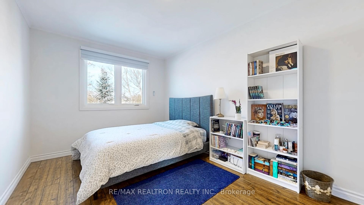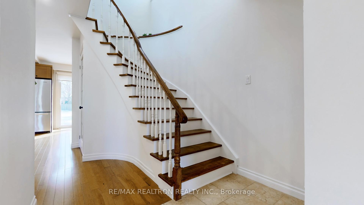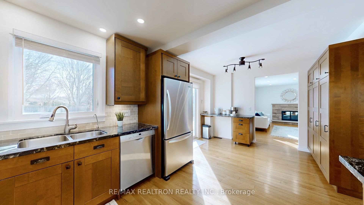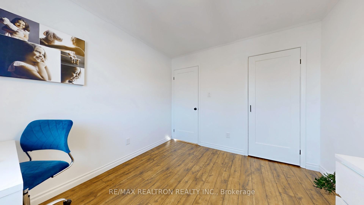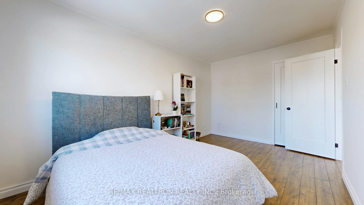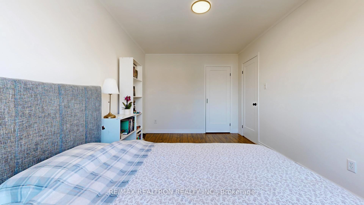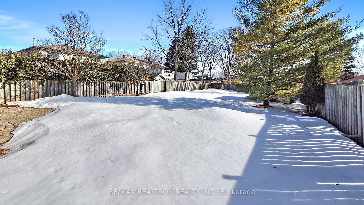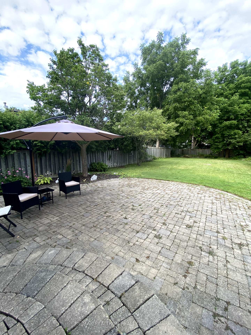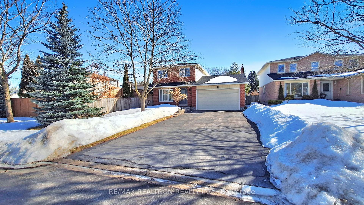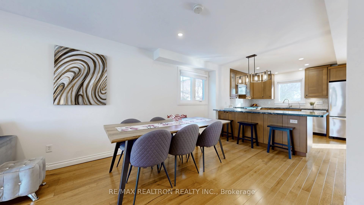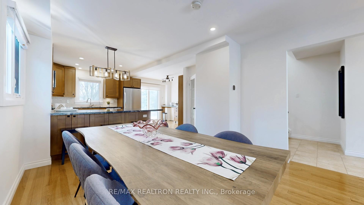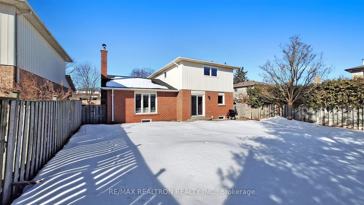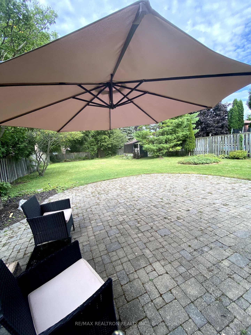$1,178,800
Available - For Sale
Listing ID: N12055070
391 Ashworth Driv , Newmarket, L3Y 6T7, York
| Discover your dream home in a quiet, family and friendly area in Bristol- London Community, a perfect home for family! This beautiful home, with lats of upgrades (over 8,480 sq.ft premium lot) offers the spacious eat-in open concept kitchen, featuring granite countertops and plenty of cabinetry along with Stainless Steel appliances and Natural Gas range ideal for cooking. The inviting family room boasts a cozy wood fireplace and throughout pot lights with a large window, creating the perfect ambiance for relaxation. Step outside to the massive porch at the front and a private backyard with mature trees, a great spot for summer BBQs, gardening, or simply unwinding. This home also features a convenient double car garage with a private driveway can fit 4 large cars in. Located close to the Go Train, HWY 404 & 400, Bathurst St. which easily connects you to the North or the South, it is very convenient with all the amenities, Public Schools, Upper Canada Mall, grocery stores and much more all around you! |
| Price | $1,178,800 |
| Taxes: | $5449.00 |
| Assessment Year: | 2025 |
| Occupancy by: | Owner |
| Address: | 391 Ashworth Driv , Newmarket, L3Y 6T7, York |
| Acreage: | < .50 |
| Directions/Cross Streets: | Bristol / Ashworth |
| Rooms: | 9 |
| Bedrooms: | 3 |
| Bedrooms +: | 1 |
| Family Room: | T |
| Basement: | Finished, Full |
| Level/Floor | Room | Length(ft) | Width(ft) | Descriptions | |
| Room 1 | Main | Kitchen | 19.88 | 9.12 | Stainless Steel Appl, Combined w/Br, W/O To Patio |
| Room 2 | Main | Dining Ro | 25.42 | 11.35 | Hardwood Floor, Bay Window, Combined w/Living |
| Room 3 | Main | Family Ro | 19.35 | 11.91 | Hardwood Floor, Fireplace, Large Window |
| Room 4 | Second | Primary B | 19.25 | 10.99 | Laminate, Double Closet, Window |
| Room 5 | Second | Bedroom 2 | 14.5 | 9.48 | Laminate, Closet, Window |
| Room 6 | Second | Bedroom 3 | 10.23 | 9.64 | Laminate, Closet, Window |
| Room 7 | Basement | Recreatio | 18.34 | 11.97 | Vinyl Floor, Closet, Pantry |
| Room 8 | Basement | Bedroom | 15.58 | 10.14 | Vinyl Floor, Double Closet, Window |
| Room 9 | Basement | Laundry | 9.81 | 12.63 | Concrete Floor, Window |
| Washroom Type | No. of Pieces | Level |
| Washroom Type 1 | 3 | Second |
| Washroom Type 2 | 2 | Ground |
| Washroom Type 3 | 0 | |
| Washroom Type 4 | 0 | |
| Washroom Type 5 | 0 | |
| Washroom Type 6 | 3 | Second |
| Washroom Type 7 | 2 | Ground |
| Washroom Type 8 | 0 | |
| Washroom Type 9 | 0 | |
| Washroom Type 10 | 0 |
| Total Area: | 0.00 |
| Property Type: | Detached |
| Style: | 2-Storey |
| Exterior: | Aluminum Siding, Brick |
| Garage Type: | Attached |
| (Parking/)Drive: | Private |
| Drive Parking Spaces: | 4 |
| Park #1 | |
| Parking Type: | Private |
| Park #2 | |
| Parking Type: | Private |
| Pool: | None |
| Property Features: | Hospital, Public Transit |
| CAC Included: | N |
| Water Included: | N |
| Cabel TV Included: | N |
| Common Elements Included: | N |
| Heat Included: | N |
| Parking Included: | N |
| Condo Tax Included: | N |
| Building Insurance Included: | N |
| Fireplace/Stove: | Y |
| Heat Type: | Forced Air |
| Central Air Conditioning: | Central Air |
| Central Vac: | N |
| Laundry Level: | Syste |
| Ensuite Laundry: | F |
| Sewers: | Sewer |
| Utilities-Hydro: | Y |
$
%
Years
This calculator is for demonstration purposes only. Always consult a professional
financial advisor before making personal financial decisions.
| Although the information displayed is believed to be accurate, no warranties or representations are made of any kind. |
| RE/MAX REALTRON REALTY INC. |
|
|

Yuvraj Sharma
Realtor
Dir:
647-961-7334
Bus:
905-783-1000
| Virtual Tour | Book Showing | Email a Friend |
Jump To:
At a Glance:
| Type: | Freehold - Detached |
| Area: | York |
| Municipality: | Newmarket |
| Neighbourhood: | Bristol-London |
| Style: | 2-Storey |
| Tax: | $5,449 |
| Beds: | 3+1 |
| Baths: | 2 |
| Fireplace: | Y |
| Pool: | None |
Locatin Map:
Payment Calculator:

