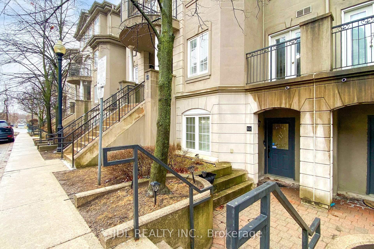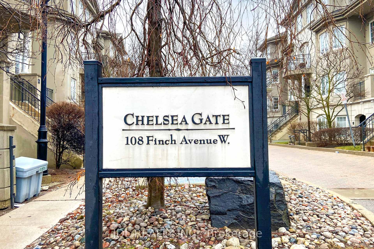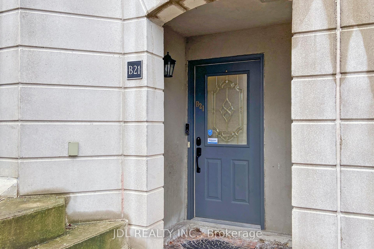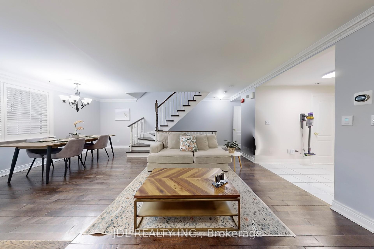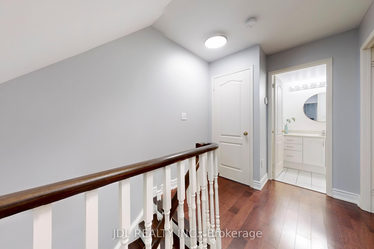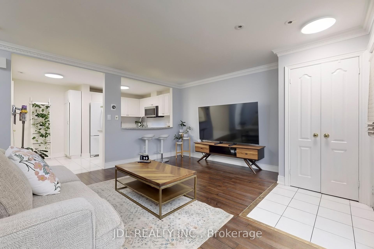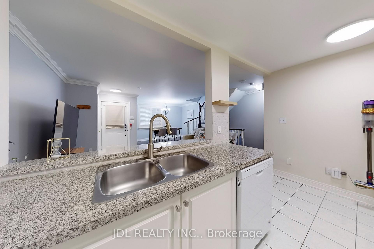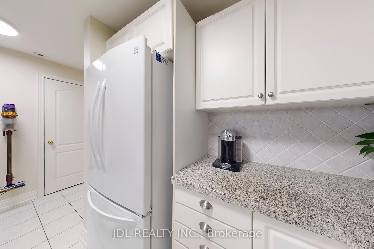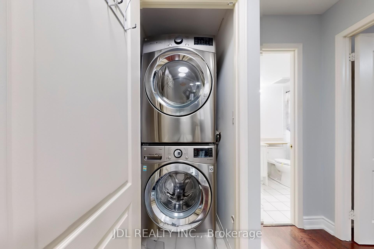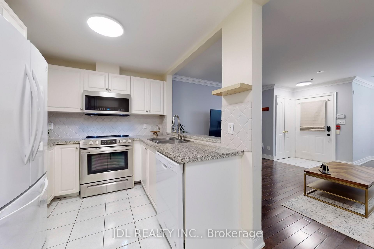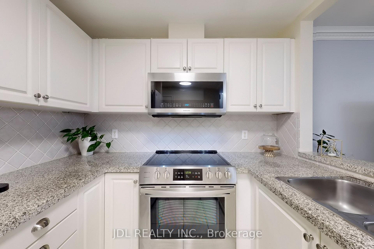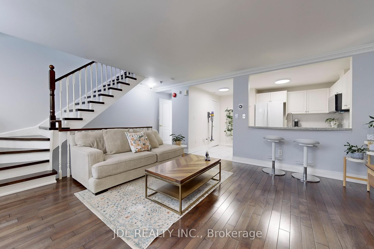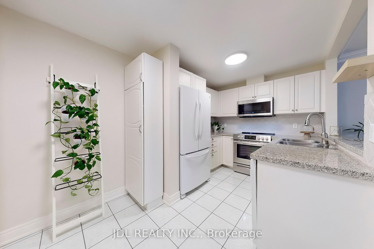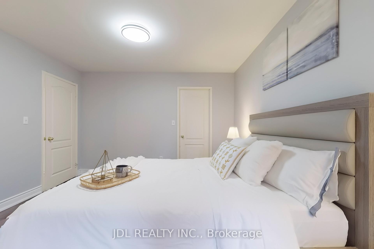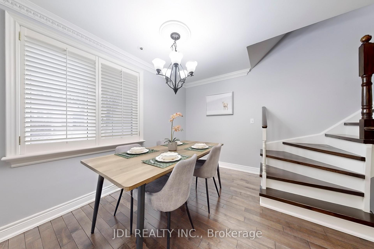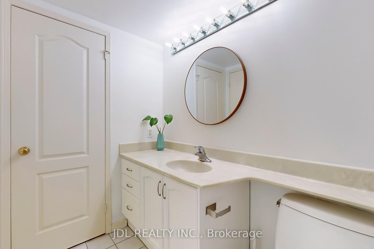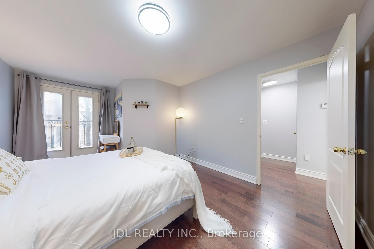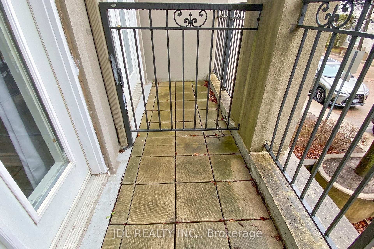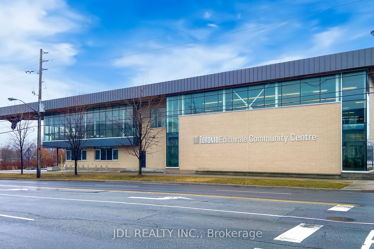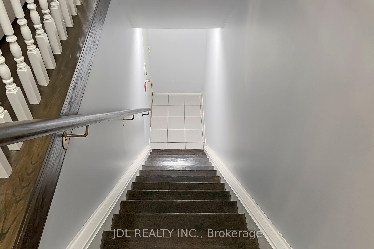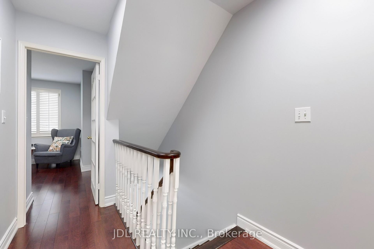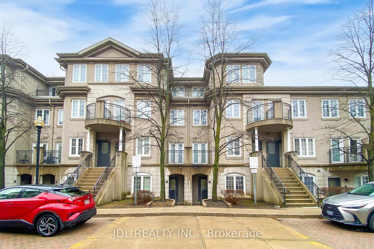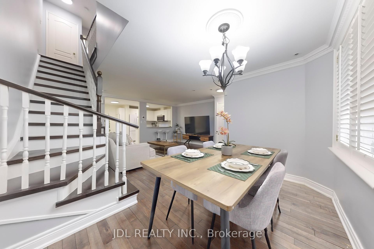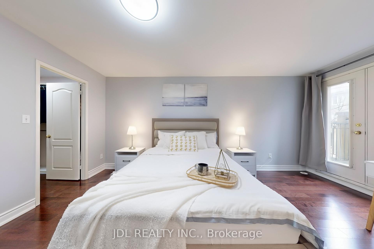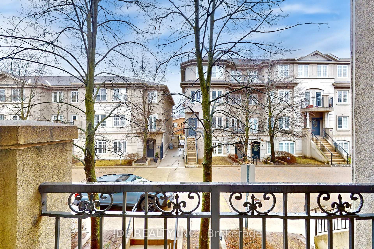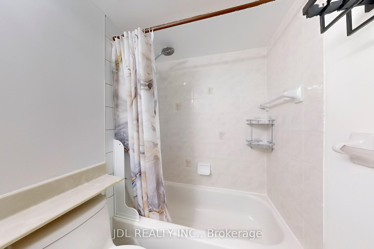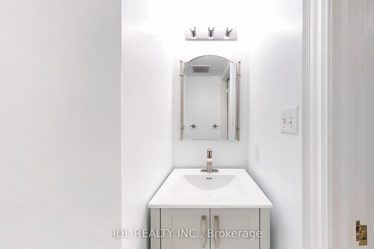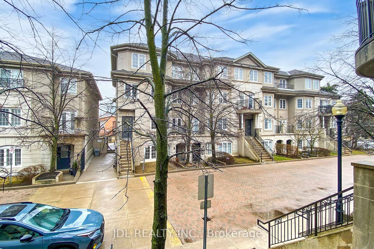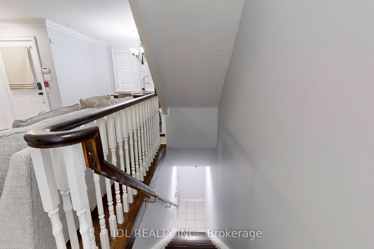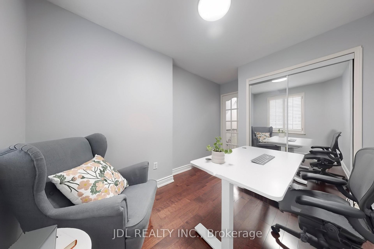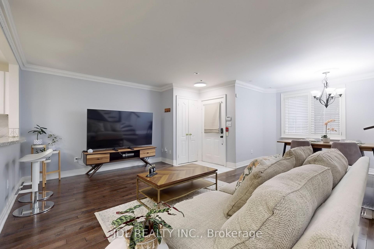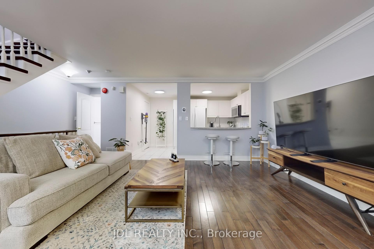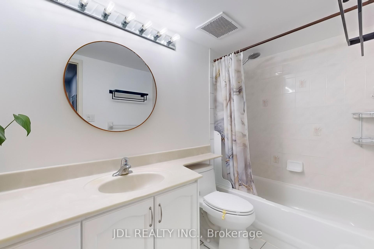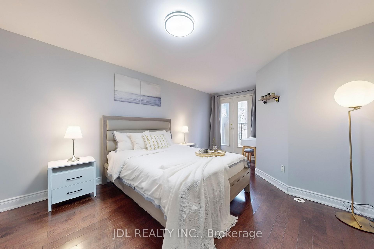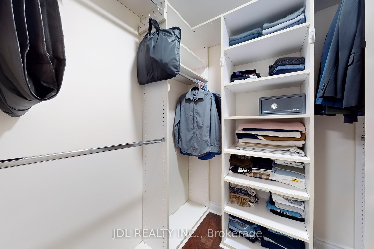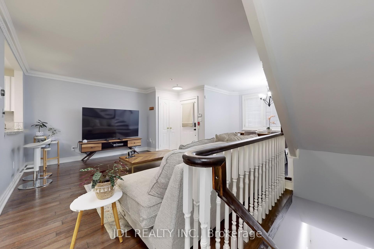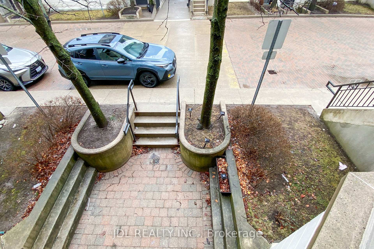$849,999
Available - For Sale
Listing ID: C12055182
108 Finch Aven West , Toronto, M2N 6W6, Toronto
| Beautiful 2-Bedroom Condo Townhouse in High-Demand North York! Prime location at Yonge & Finch, just steps from Finch Subway Station. This modern open-concept townhouse features a granite kitchen countertop with a breakfast bar, a spacious living and dining area with hardwood flooring, completely carpet-free. Brand-new light fixtures. A rare unit with direct access to underground parking! The spacious master bedroom boasts a walk-in closet with built-in organizers and a safe. Includes: Fridge, Stove, Microwave, Hood Fan, Built-in Dishwasher, Stacked Washer & Dryer, Water heater (paid off), Safe in Walk-in Closet, Closet Organizers, All Light Fixtures, and Window Coverings, Video Doorbell. Don't miss this unique home in an unbeatable location! |
| Price | $849,999 |
| Taxes: | $3226.00 |
| Occupancy by: | Owner |
| Address: | 108 Finch Aven West , Toronto, M2N 6W6, Toronto |
| Postal Code: | M2N 6W6 |
| Province/State: | Toronto |
| Directions/Cross Streets: | Yonge and Finch |
| Level/Floor | Room | Length(ft) | Width(ft) | Descriptions | |
| Room 1 | Main | Kitchen | 13.32 | 8.04 | Granite Counters, Ceramic Floor, Backsplash |
| Room 2 | Main | Living Ro | 15.28 | 14.33 | Hardwood Floor, Combined w/Dining, Open Concept |
| Room 3 | Main | Dining Ro | 12 | 6.72 | Hardwood Floor, Combined w/Living, Open Concept |
| Room 4 | Second | Primary B | 12.82 | 11.91 | Walk-In Closet(s), Closet Organizers, 4 Pc Bath |
| Room 5 | Second | Sitting | 7.22 | 4.43 | W/O To Terrace, Glass Doors |
| Room 6 | Second | Bedroom 2 | 9.94 | 8.13 | Closet |
| Washroom Type | No. of Pieces | Level |
| Washroom Type 1 | 4 | Second |
| Washroom Type 2 | 2 | Main |
| Washroom Type 3 | 0 | |
| Washroom Type 4 | 0 | |
| Washroom Type 5 | 0 | |
| Washroom Type 6 | 4 | Second |
| Washroom Type 7 | 2 | Main |
| Washroom Type 8 | 0 | |
| Washroom Type 9 | 0 | |
| Washroom Type 10 | 0 |
| Total Area: | 0.00 |
| Washrooms: | 2 |
| Heat Type: | Forced Air |
| Central Air Conditioning: | Central Air |
$
%
Years
This calculator is for demonstration purposes only. Always consult a professional
financial advisor before making personal financial decisions.
| Although the information displayed is believed to be accurate, no warranties or representations are made of any kind. |
| JDL REALTY INC. |
|
|

Yuvraj Sharma
Realtor
Dir:
647-961-7334
Bus:
905-783-1000
| Book Showing | Email a Friend |
Jump To:
At a Glance:
| Type: | Com - Condo Townhouse |
| Area: | Toronto |
| Municipality: | Toronto C07 |
| Neighbourhood: | Newtonbrook West |
| Style: | 2-Storey |
| Tax: | $3,226 |
| Maintenance Fee: | $616.97 |
| Beds: | 2 |
| Baths: | 2 |
| Fireplace: | N |
Locatin Map:
Payment Calculator:

