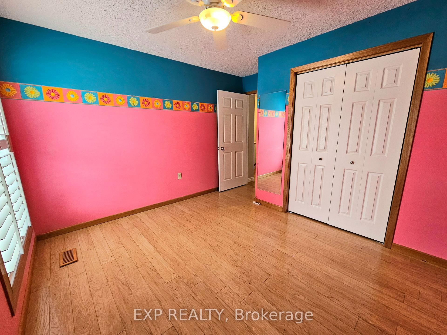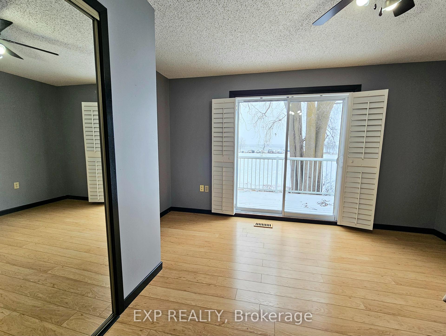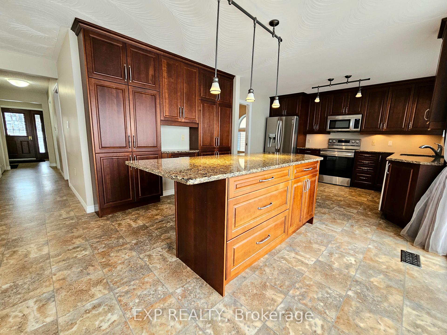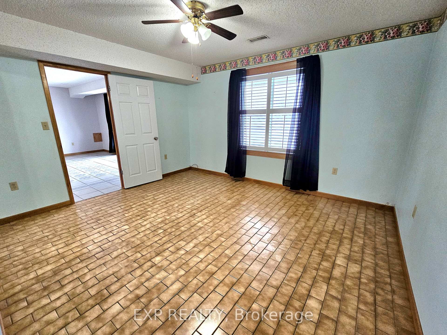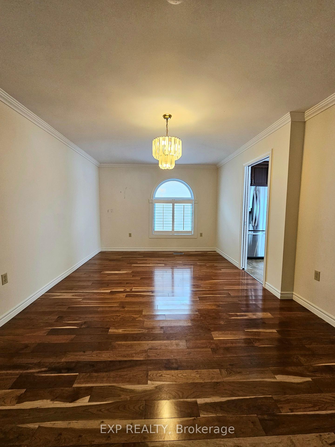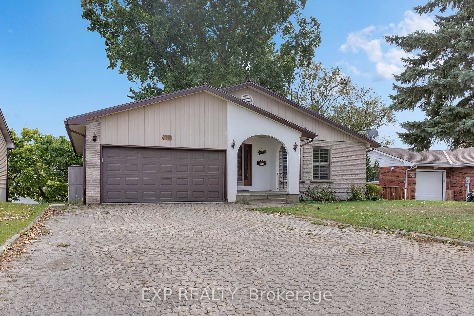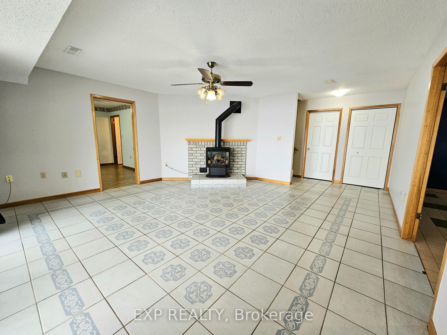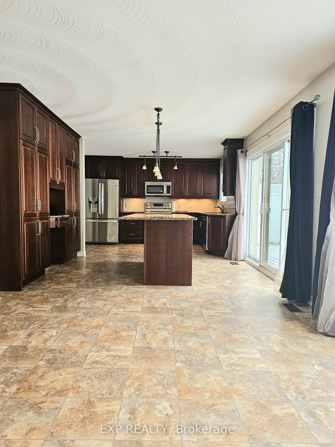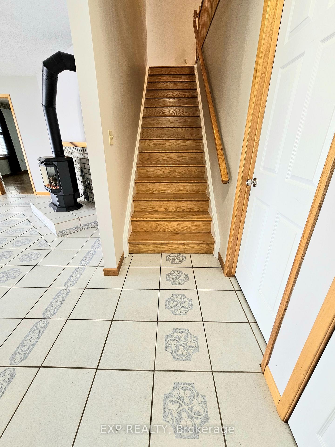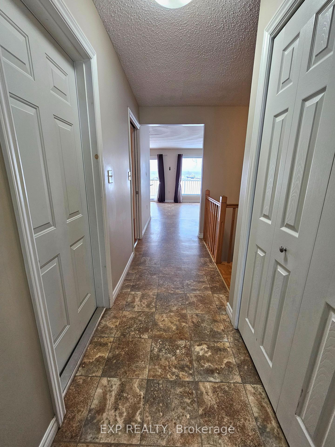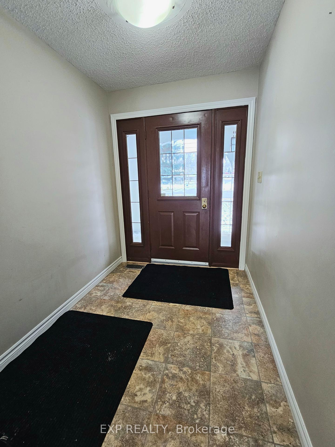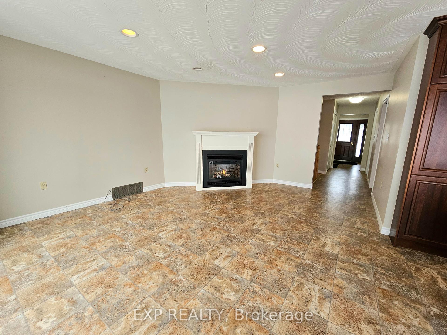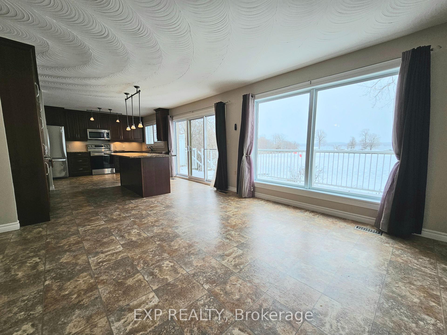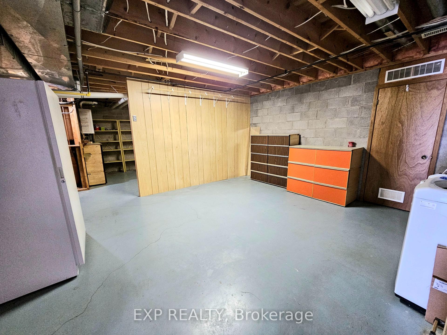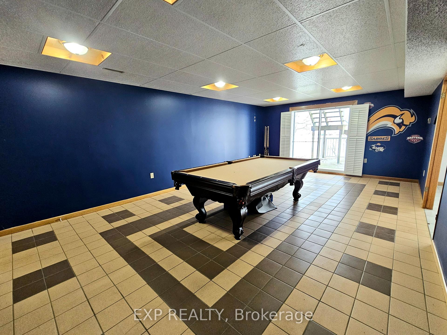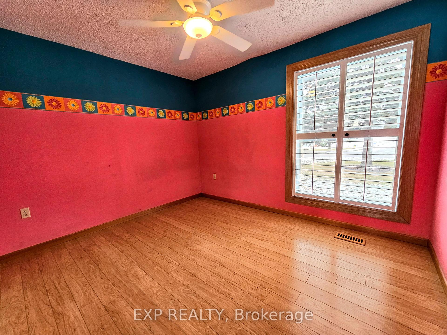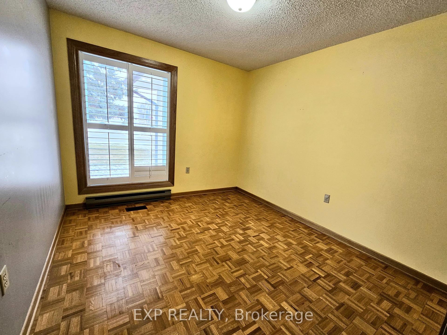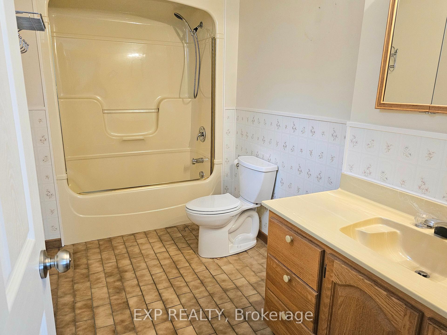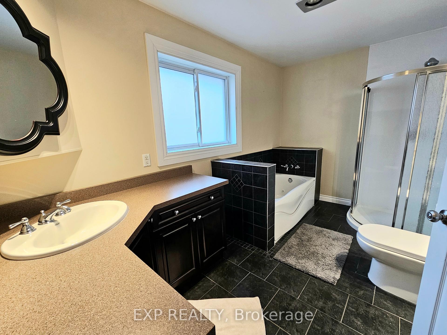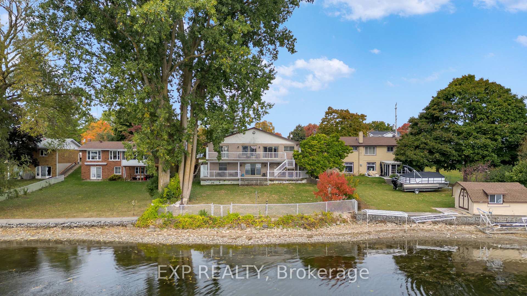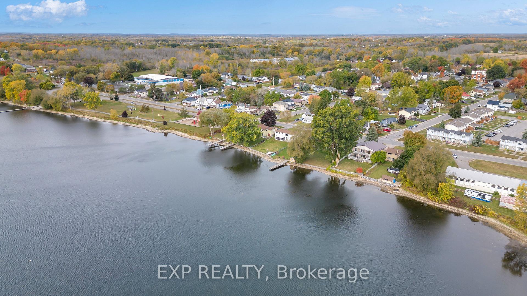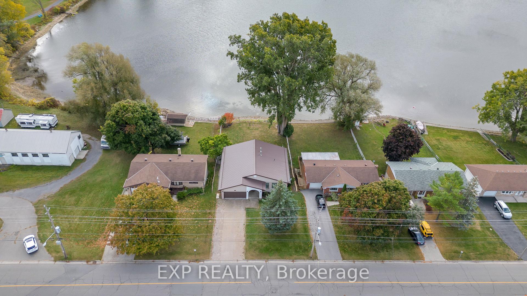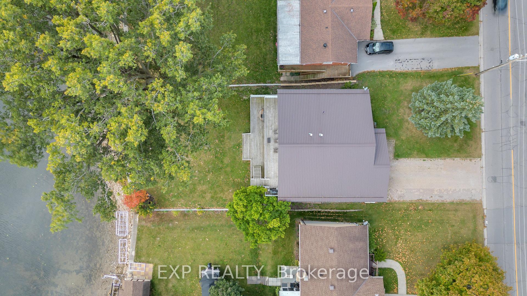$3,250
Available - For Rent
Listing ID: X12055262
210 Main Stre , Deseronto, K0K 1X0, Hastings
| ***Executive rental located between CFB Trenton and CFB Kingston.*** This charming waterfront bungalow offers a peaceful and scenic retreat, offering a great location to the surrounding community hospitals, tourism, and more! Perfectly suited for working professionals or multigenerational families, this home combines comfort, functionality, and natural beauty in a way that supports both productivity and family connection. The spacious, light-filled interiors with an open layout foster easy flow between the living and kitchen areas with large windows that maximize the waterfront views. With a blend of shared and private spaces, this home is ideal for families living together. The layout offers privacy while maintaining a sense of togetherness, as well, the flexible rooms are perfect for a home office providing space for both work and leisure. The waterfront backyard offers ample space for outdoor activities, barbecues, or simply enjoying the natural beauty that surrounds you. Embrace both a fulfilling professional lifestyle and meaningful family time. |
| Price | $3,250 |
| Taxes: | $0.00 |
| Occupancy by: | Vacant |
| Address: | 210 Main Stre , Deseronto, K0K 1X0, Hastings |
| Acreage: | < .50 |
| Directions/Cross Streets: | Brant and Main St |
| Rooms: | 12 |
| Bedrooms: | 4 |
| Bedrooms +: | 0 |
| Family Room: | T |
| Basement: | Finished wit |
| Furnished: | Unfu |
| Level/Floor | Room | Length(ft) | Width(ft) | Descriptions | |
| Room 1 | Main | Foyer | 6.07 | 7.9 | |
| Room 2 | Main | Dining Ro | 17.94 | 11.38 | |
| Room 3 | Main | Kitchen | 18.34 | 9.84 | |
| Room 4 | Main | Living Ro | 13.68 | 16.4 | |
| Room 5 | Main | Bedroom | 16.4 | 12.99 | |
| Room 6 | Main | Bedroom | 11.48 | 11.97 | |
| Room 7 | Main | Primary B | 12.69 | 13.94 | |
| Room 8 | Main | Bathroom | 12.07 | 7.51 | 4 Pc Bath |
| Room 9 | Lower | Recreatio | 16.92 | 17.65 | |
| Room 10 | Lower | Game Room | 14.92 | 23.09 | |
| Room 11 | Lower | Bathroom | 5.9 | 9.15 | 4 Pc Bath |
| Room 12 | Lower | Bedroom | 13.78 | 11.84 |
| Washroom Type | No. of Pieces | Level |
| Washroom Type 1 | 4 | Main |
| Washroom Type 2 | 4 | Lower |
| Washroom Type 3 | 0 | |
| Washroom Type 4 | 0 | |
| Washroom Type 5 | 0 | |
| Washroom Type 6 | 4 | Main |
| Washroom Type 7 | 4 | Lower |
| Washroom Type 8 | 0 | |
| Washroom Type 9 | 0 | |
| Washroom Type 10 | 0 |
| Total Area: | 0.00 |
| Property Type: | Detached |
| Style: | Bungalow |
| Exterior: | Brick |
| Garage Type: | Attached |
| (Parking/)Drive: | Private Do |
| Drive Parking Spaces: | 2 |
| Park #1 | |
| Parking Type: | Private Do |
| Park #2 | |
| Parking Type: | Private Do |
| Pool: | None |
| Laundry Access: | Laundry Room |
| CAC Included: | N |
| Water Included: | N |
| Cabel TV Included: | N |
| Common Elements Included: | N |
| Heat Included: | N |
| Parking Included: | Y |
| Condo Tax Included: | N |
| Building Insurance Included: | N |
| Fireplace/Stove: | Y |
| Heat Type: | Forced Air |
| Central Air Conditioning: | Central Air |
| Central Vac: | N |
| Laundry Level: | Syste |
| Ensuite Laundry: | F |
| Sewers: | Sewer |
| Utilities-Cable: | A |
| Utilities-Hydro: | Y |
| Although the information displayed is believed to be accurate, no warranties or representations are made of any kind. |
| EXP REALTY |
|
|

Yuvraj Sharma
Realtor
Dir:
647-961-7334
Bus:
905-783-1000
| Book Showing | Email a Friend |
Jump To:
At a Glance:
| Type: | Freehold - Detached |
| Area: | Hastings |
| Municipality: | Deseronto |
| Neighbourhood: | Deseronto (Town) |
| Style: | Bungalow |
| Beds: | 4 |
| Baths: | 2 |
| Fireplace: | Y |
| Pool: | None |
Locatin Map:

