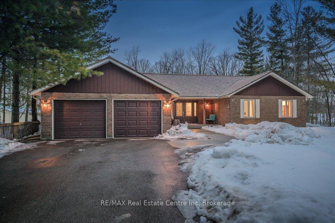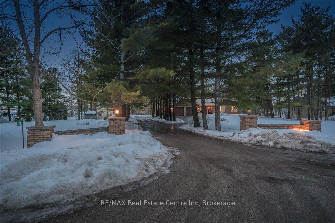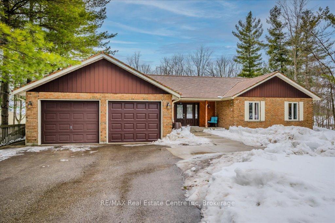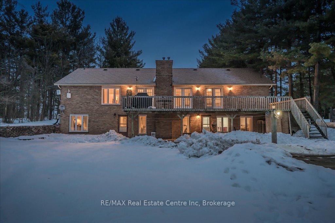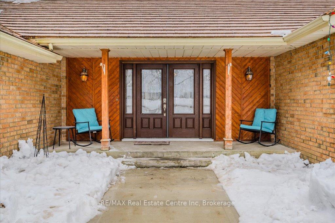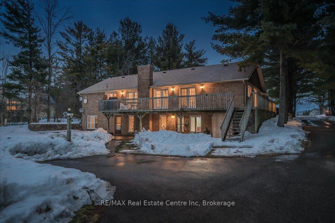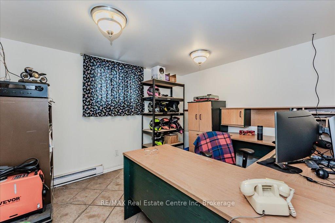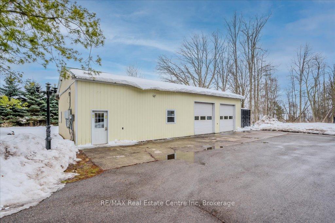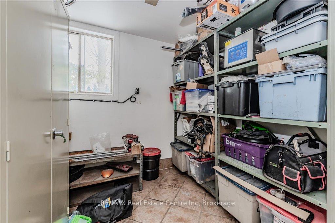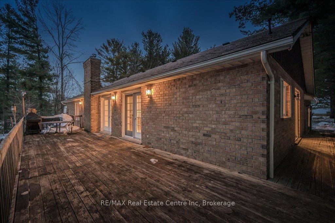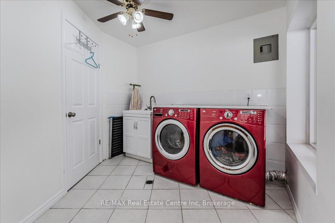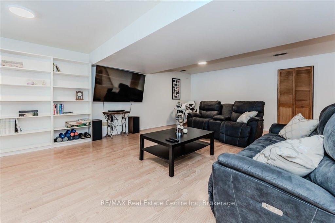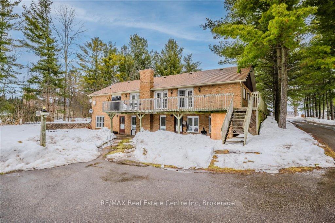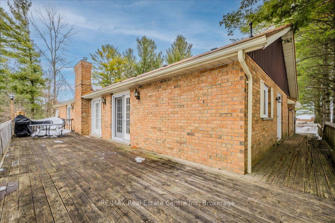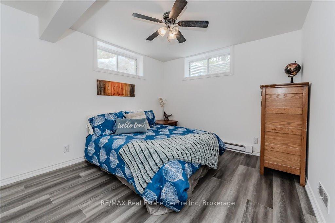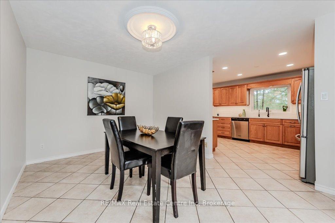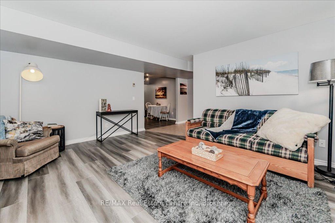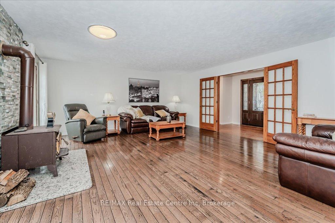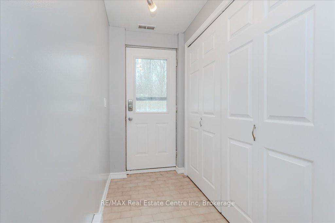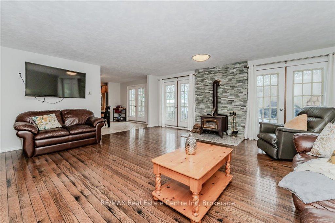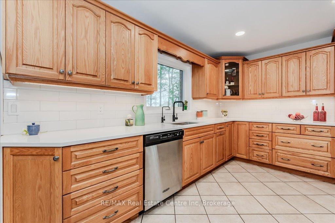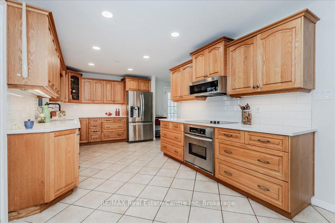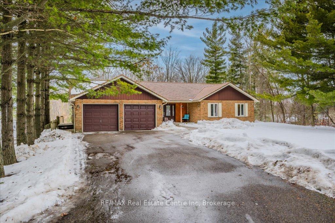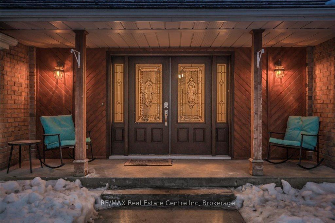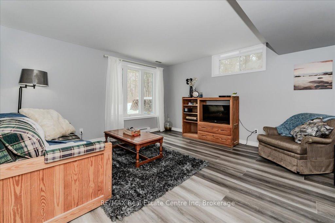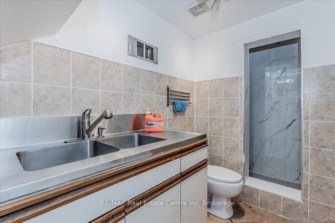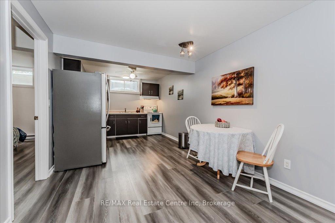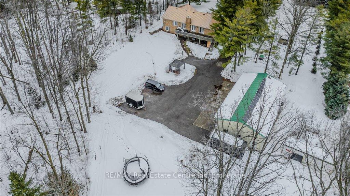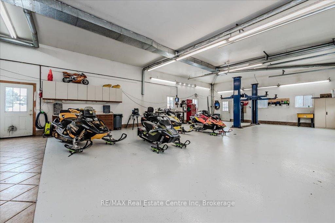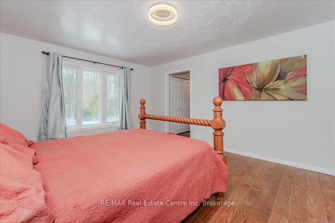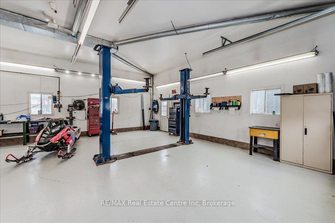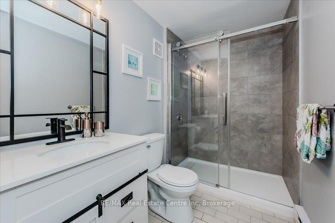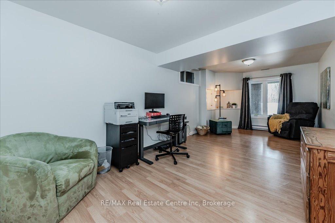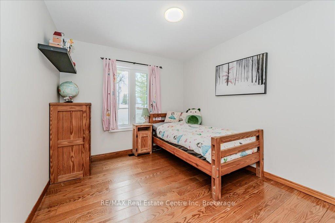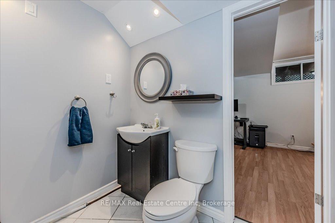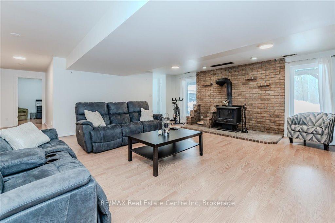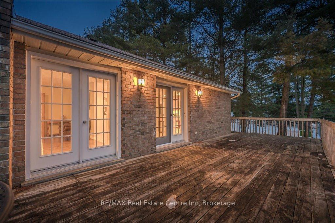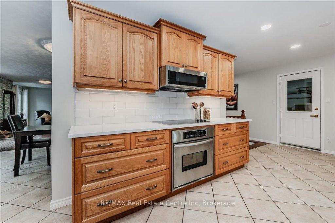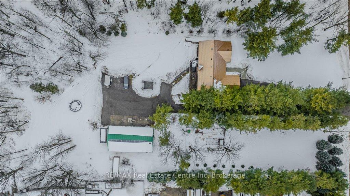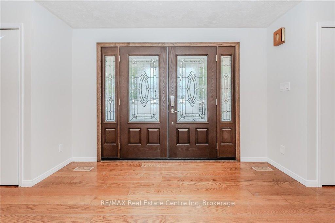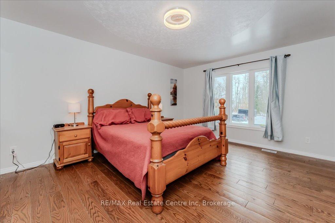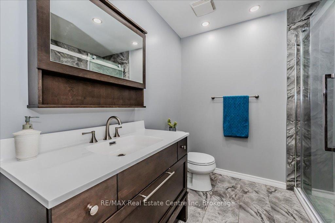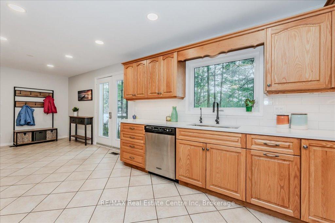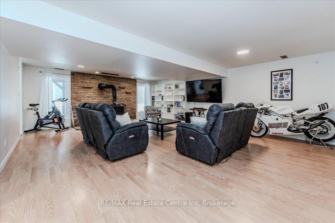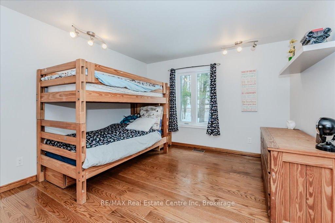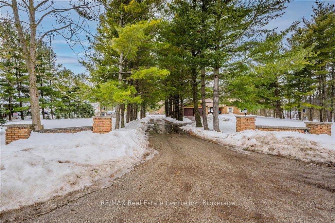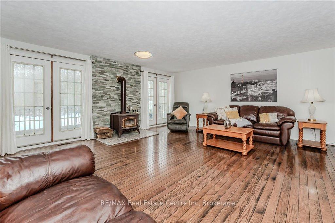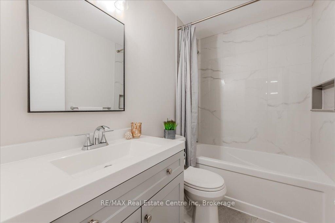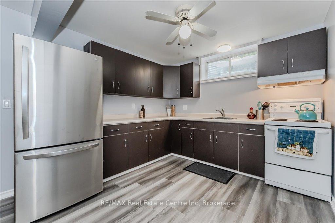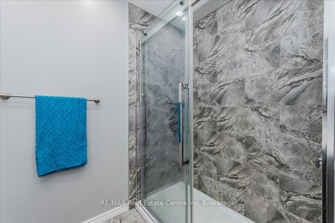$1,799,900
Available - For Sale
Listing ID: X12007742
6112 Fourth Line East , Centre Wellington, N0B 1B0, Wellington
| This home just keeps making and saving you MONEY! Zoned for many business opportunities, this is a great way to pay yourself instead of your landlord. The 1800sq. Ft. Shop is equipped with a car hoist, new A/C unit, fully paved driveway, office and its own bathroom. The car enthusiast or hobbyist can also use this space for their collectibles. The Microfit program for the Solar Panels on the shop also brings an additional income of approximately $7,000/year. The geothermal supplied to the house reduces utility bills and the separate apartment will bring in yet more money. Between the Solar panels, apartment, savings on business rent, most of the windows upgraded, this home pays for itself. Just think of waking up every morning able to watch the wildlife from the serenity of your back patio, which overlooks the forest. Lets not forget about the house. In the living room you will find lots of sunlight and a wood burning fireplace for those nights where the family gathers for movie night. The eat in Kitchen is spacious enough for any chef and comes equipped with stainless steel appliances. At the end of the hall there are 2 well sized bedrooms on the right and Primary bedroom on the other side. In between you have a newly renovated 4 piece bathroom. The Primary bedroom has lots of light, 3 piece bathroom and plenty of closet space. In the walkout basement you will find another bedroom/office and the rec room has so much space you forget about that 1 bedroom apartment with its newly renovated washroom on the other side. The previous owners operated a body shop so other opportunities will be endless. (Permitted uses in the supplements.) All upgrades are in supplements. |
| Price | $1,799,900 |
| Taxes: | $7515.00 |
| Assessment Year: | 2024 |
| Occupancy by: | Owner |
| Address: | 6112 Fourth Line East , Centre Wellington, N0B 1B0, Wellington |
| Acreage: | 2-4.99 |
| Directions/Cross Streets: | SIDEROAD 10 & 4th Line, |
| Rooms: | 8 |
| Rooms +: | 5 |
| Bedrooms: | 3 |
| Bedrooms +: | 2 |
| Family Room: | F |
| Basement: | Apartment, Finished wit |
| Level/Floor | Room | Length(ft) | Width(ft) | Descriptions | |
| Room 1 | Ground | Living Ro | 17.71 | 19.58 | Fireplace |
| Room 2 | Ground | Kitchen | 25.58 | 10.82 | Eat-in Kitchen |
| Room 3 | Ground | Dining Ro | 15.42 | 11.15 | |
| Room 4 | Ground | Primary B | 17.06 | 12.79 | 3 Pc Ensuite |
| Room 5 | Ground | Bedroom 2 | 10.82 | 9.51 | |
| Room 6 | Ground | Bedroom 3 | 12.79 | 11.15 | |
| Room 7 | Ground | Bathroom | 7.87 | 4.92 | 4 Pc Bath |
| Room 8 | Lower | Bedroom | 25.58 | 10.82 | |
| Room 9 | Lower | Recreatio | 24.27 | 19.02 | |
| Room 10 | Lower | Bathroom | 9.84 | 9.84 | 2 Pc Bath |
| Room 11 | Lower | Kitchen | 9.84 | 10.56 | |
| Room 12 | Lower | Dining Ro | 9.15 | 9.84 | |
| Room 13 | Lower | Living Ro | 14.76 | 13.48 | |
| Room 14 | Lower | Bathroom | 10.17 | 5.08 | 3 Pc Ensuite |
| Washroom Type | No. of Pieces | Level |
| Washroom Type 1 | 4 | Ground |
| Washroom Type 2 | 4 | Ground |
| Washroom Type 3 | 2 | Basement |
| Washroom Type 4 | 3 | Basement |
| Washroom Type 5 | 0 |
| Total Area: | 0.00 |
| Approximatly Age: | 51-99 |
| Property Type: | Detached |
| Style: | Bungalow |
| Exterior: | Brick |
| Garage Type: | Attached |
| (Parking/)Drive: | Private Do |
| Drive Parking Spaces: | 10 |
| Park #1 | |
| Parking Type: | Private Do |
| Park #2 | |
| Parking Type: | Private Do |
| Pool: | None |
| Other Structures: | Workshop |
| Approximatly Age: | 51-99 |
| Approximatly Square Footage: | 1500-2000 |
| Property Features: | School Bus R, Wooded/Treed |
| CAC Included: | N |
| Water Included: | N |
| Cabel TV Included: | N |
| Common Elements Included: | N |
| Heat Included: | N |
| Parking Included: | N |
| Condo Tax Included: | N |
| Building Insurance Included: | N |
| Fireplace/Stove: | Y |
| Heat Type: | Forced Air |
| Central Air Conditioning: | Central Air |
| Central Vac: | N |
| Laundry Level: | Syste |
| Ensuite Laundry: | F |
| Sewers: | Septic |
| Water: | Drilled W |
| Water Supply Types: | Drilled Well |
| Utilities-Cable: | Y |
| Utilities-Hydro: | Y |
$
%
Years
This calculator is for demonstration purposes only. Always consult a professional
financial advisor before making personal financial decisions.
| Although the information displayed is believed to be accurate, no warranties or representations are made of any kind. |
| RE/MAX Real Estate Centre Inc |
|
|

Yuvraj Sharma
Realtor
Dir:
647-961-7334
Bus:
905-783-1000
| Virtual Tour | Book Showing | Email a Friend |
Jump To:
At a Glance:
| Type: | Freehold - Detached |
| Area: | Wellington |
| Municipality: | Centre Wellington |
| Neighbourhood: | Rural Centre Wellington West |
| Style: | Bungalow |
| Approximate Age: | 51-99 |
| Tax: | $7,515 |
| Beds: | 3+2 |
| Baths: | 4 |
| Fireplace: | Y |
| Pool: | None |
Locatin Map:
Payment Calculator:

