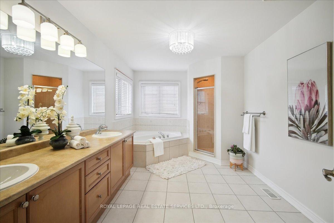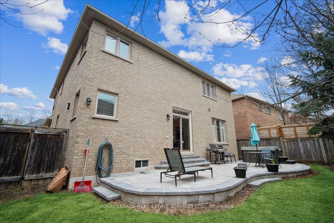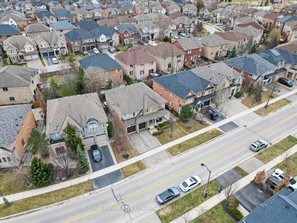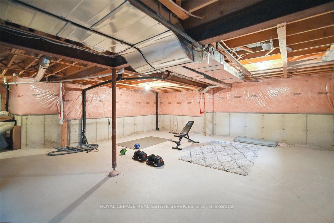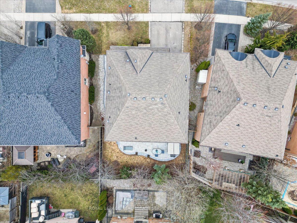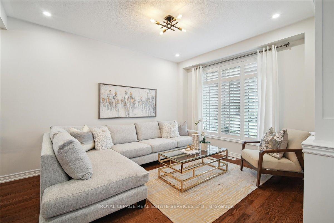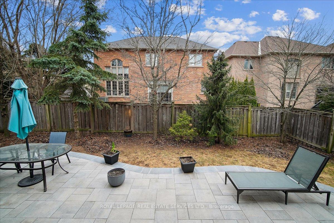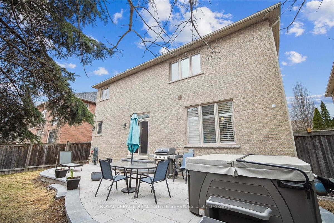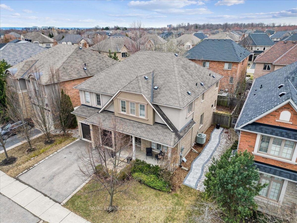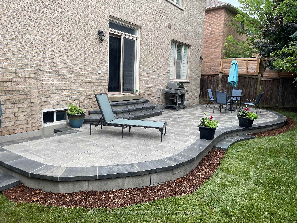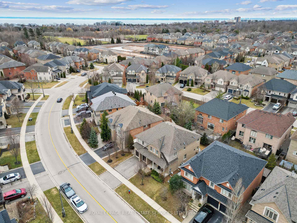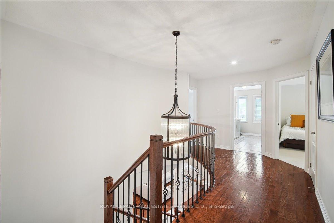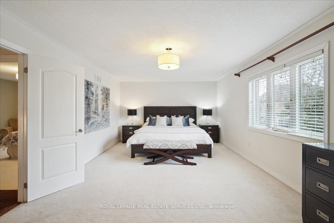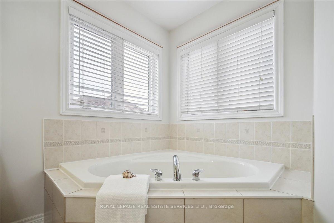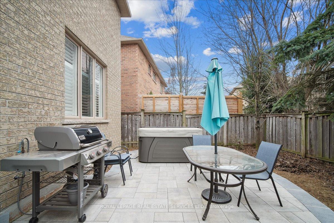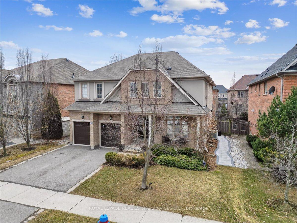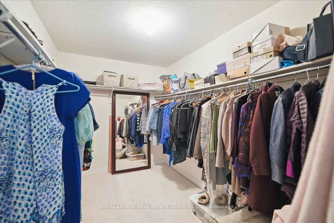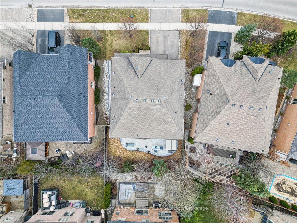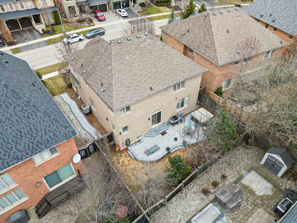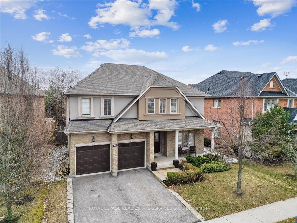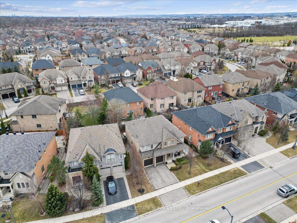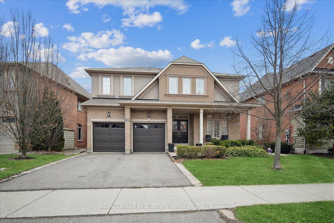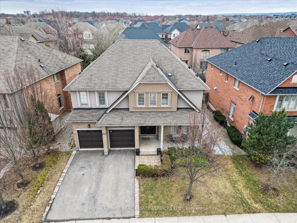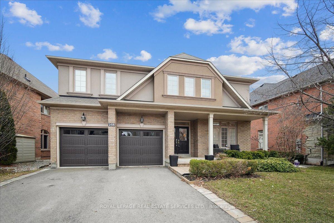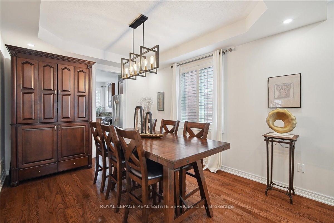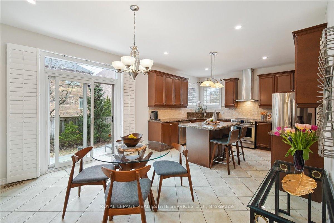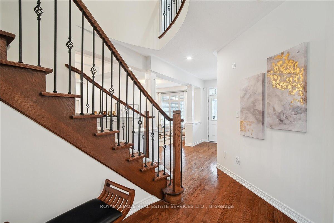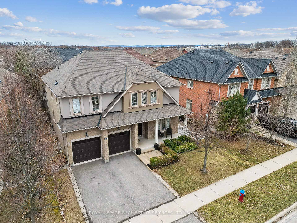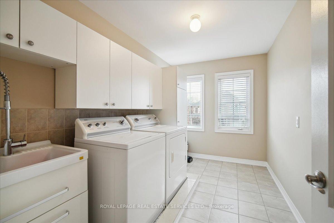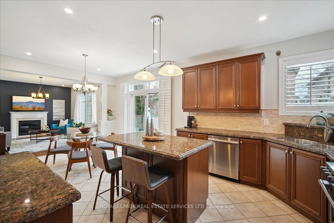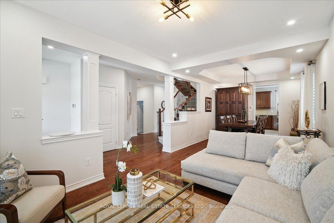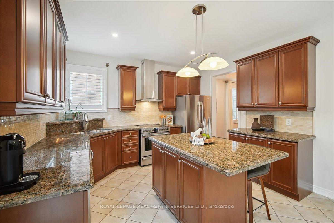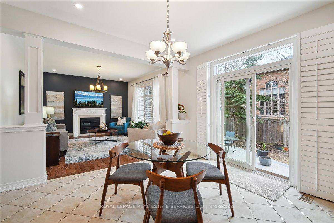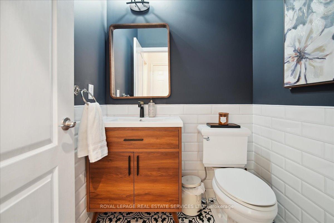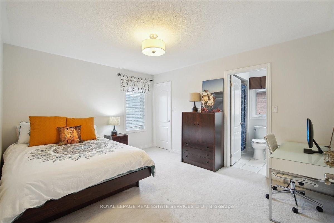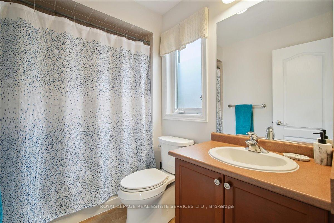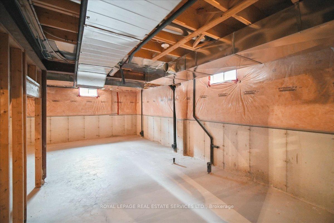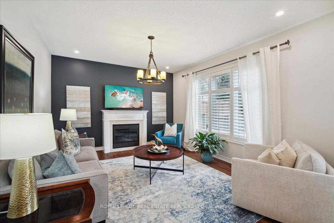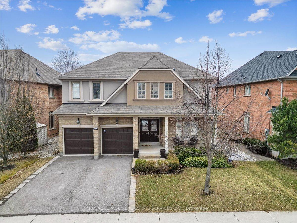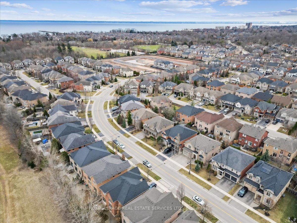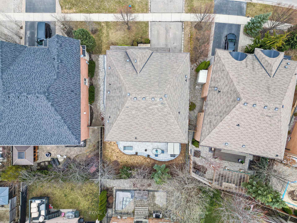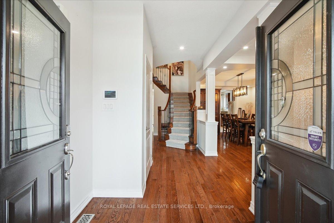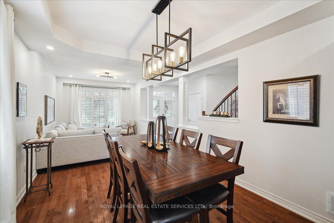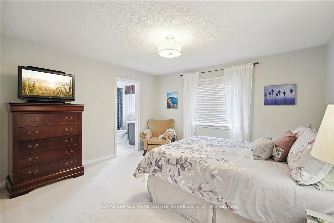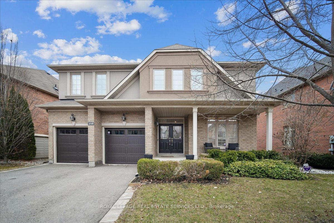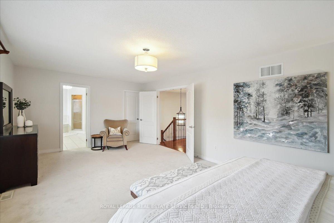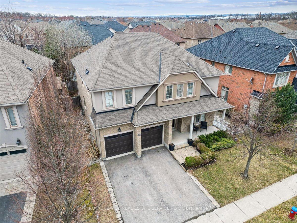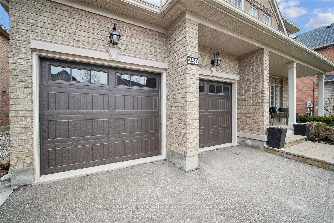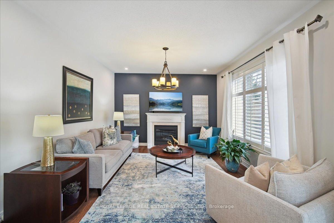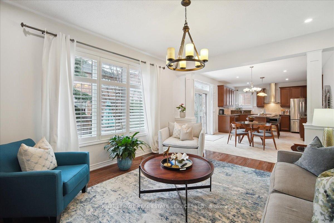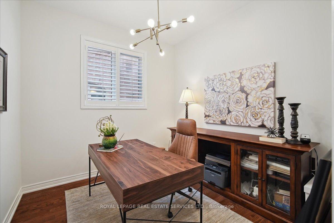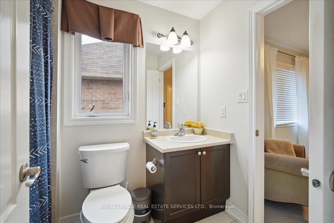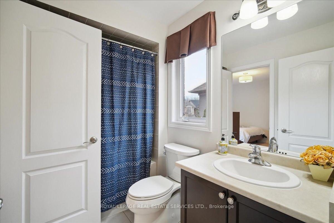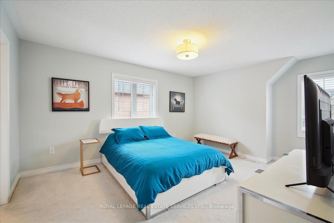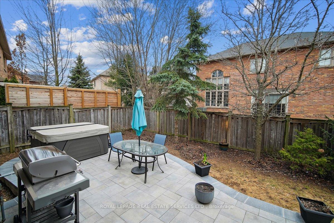$1,820,000
Available - For Sale
Listing ID: W12054576
256 Nautical Boul , Oakville, L6L 0B9, Halton
| Welcome to your dream family home, tucked away on a quiet street in the heart of Bronte, one of Oakville's most charming and walkable neighbourhoods. Surrounded by scenic trails, lush parks, tennis courts, and soccer fields, and just minutes from the lake, this location offers the perfect blend of nature and convenience. Inside, a grand foyer leads to sun-filled living and dining rooms with hardwood floors and elegant updates. The chef's kitchen features granite counters, stainless steel appliances, an island with seating, and a bright breakfast area with walkout to a private backyard complete with new interlock stone patio (2024), and mature trees. The open-concept family room offers a cozy gas fireplace, while a separate office and updated powder room complete the main level. Upstairs, the spacious primary suite boasts a walk-in closet and spa-like ensuite. Three additional bedrooms include a Jack-and-Jill bath and a private ensuite, ideal for guests or teens. A second-floor laundry room adds additional convenience. With a refreshed exterior (stucco and wood trim, 2024), covered porch, 2-car garage, and double-wide driveway, this home checks every box. Just move in and enjoy Bronte living at its best. |
| Price | $1,820,000 |
| Taxes: | $7592.12 |
| Assessment Year: | 2024 |
| Occupancy by: | Owner |
| Address: | 256 Nautical Boul , Oakville, L6L 0B9, Halton |
| Directions/Cross Streets: | Great Lakes Blvd & Nautical Blvd |
| Rooms: | 9 |
| Rooms +: | 1 |
| Bedrooms: | 4 |
| Bedrooms +: | 0 |
| Family Room: | T |
| Basement: | Unfinished, Full |
| Level/Floor | Room | Length(ft) | Width(ft) | Descriptions | |
| Room 1 | Main | Living Ro | 13.64 | 10.96 | |
| Room 2 | Main | Dining Ro | 13.91 | 10.99 | |
| Room 3 | Main | Kitchen | 12.82 | 11.48 | |
| Room 4 | Main | Breakfast | 12.82 | 9.97 | |
| Room 5 | Main | Family Ro | 12.82 | 15.19 | |
| Room 6 | Main | Office | 9.54 | 9.94 | |
| Room 7 | Second | Bedroom | 12.92 | 21.22 | |
| Room 8 | Second | Bedroom 2 | 13.45 | 12.46 | |
| Room 9 | Second | Bedroom 3 | 13.74 | 11.28 | |
| Room 10 | Second | Bedroom 4 | 16.07 | 12 | |
| Room 11 | Second | Laundry | 12.07 | 7.31 | |
| Room 12 | 40.93 | 37.39 |
| Washroom Type | No. of Pieces | Level |
| Washroom Type 1 | 2 | Main |
| Washroom Type 2 | 5 | Second |
| Washroom Type 3 | 4 | Second |
| Washroom Type 4 | 0 | |
| Washroom Type 5 | 0 |
| Total Area: | 0.00 |
| Property Type: | Detached |
| Style: | 2-Storey |
| Exterior: | Brick, Stucco (Plaster) |
| Garage Type: | Built-In |
| (Parking/)Drive: | Private Do |
| Drive Parking Spaces: | 2 |
| Park #1 | |
| Parking Type: | Private Do |
| Park #2 | |
| Parking Type: | Private Do |
| Pool: | None |
| Approximatly Square Footage: | 2500-3000 |
| Property Features: | Lake/Pond, Marina |
| CAC Included: | N |
| Water Included: | N |
| Cabel TV Included: | N |
| Common Elements Included: | N |
| Heat Included: | N |
| Parking Included: | N |
| Condo Tax Included: | N |
| Building Insurance Included: | N |
| Fireplace/Stove: | Y |
| Heat Type: | Forced Air |
| Central Air Conditioning: | Central Air |
| Central Vac: | Y |
| Laundry Level: | Syste |
| Ensuite Laundry: | F |
| Sewers: | Sewer |
$
%
Years
This calculator is for demonstration purposes only. Always consult a professional
financial advisor before making personal financial decisions.
| Although the information displayed is believed to be accurate, no warranties or representations are made of any kind. |
| ROYAL LEPAGE REAL ESTATE SERVICES LTD. |
|
|

Yuvraj Sharma
Realtor
Dir:
647-961-7334
Bus:
905-783-1000
| Virtual Tour | Book Showing | Email a Friend |
Jump To:
At a Glance:
| Type: | Freehold - Detached |
| Area: | Halton |
| Municipality: | Oakville |
| Neighbourhood: | 1001 - BR Bronte |
| Style: | 2-Storey |
| Tax: | $7,592.12 |
| Beds: | 4 |
| Baths: | 4 |
| Fireplace: | Y |
| Pool: | None |
Locatin Map:
Payment Calculator:

