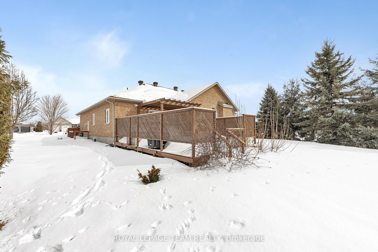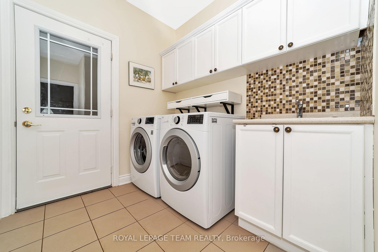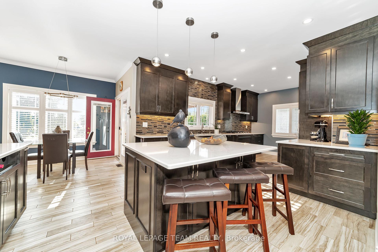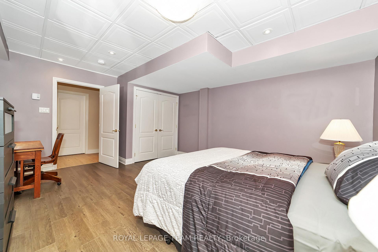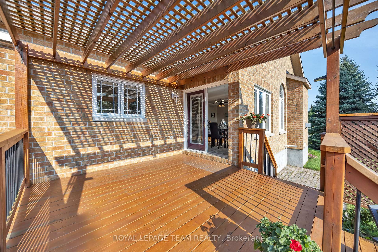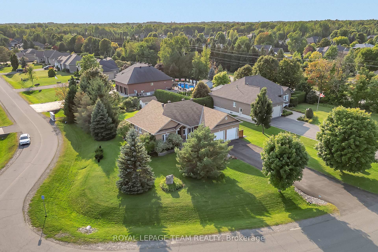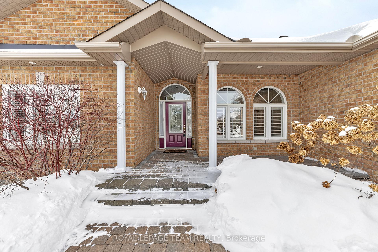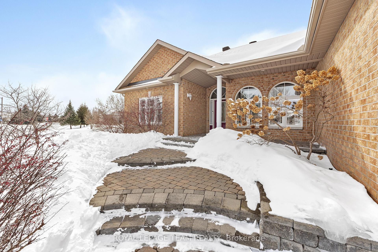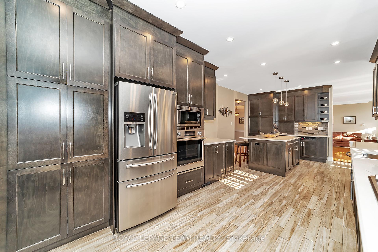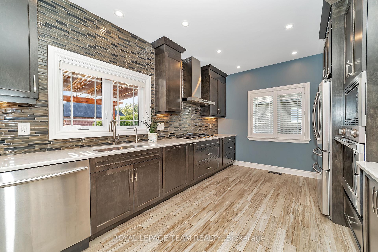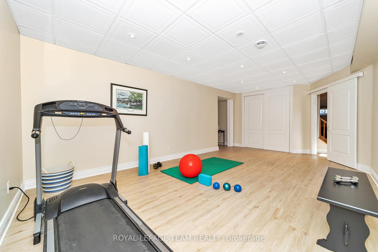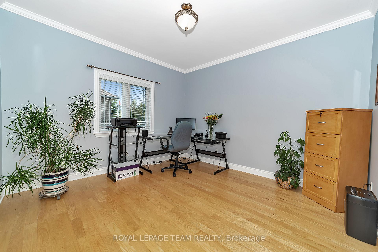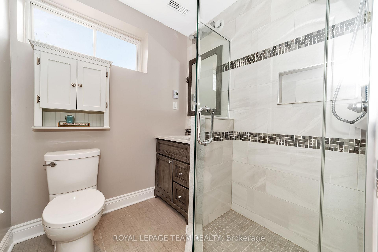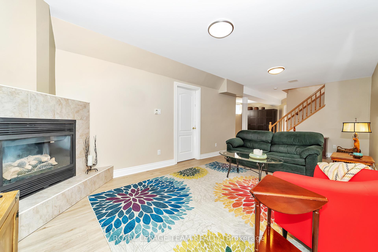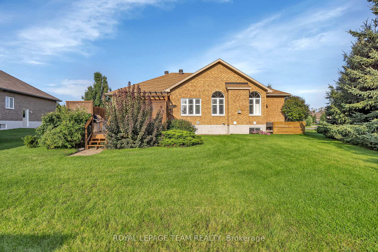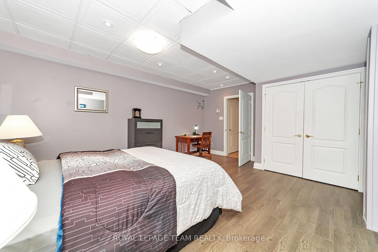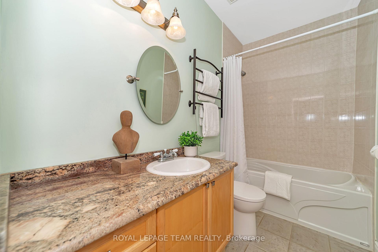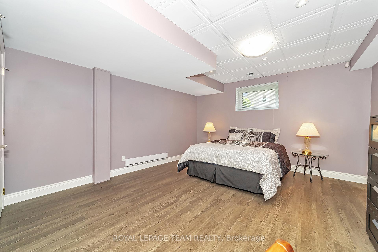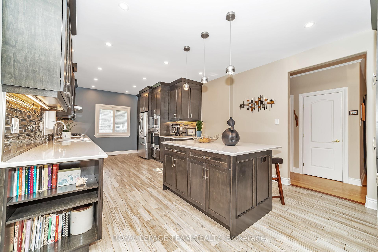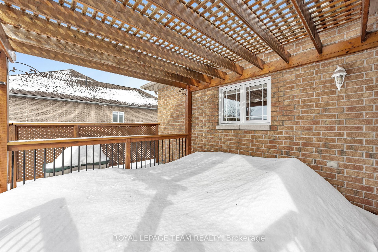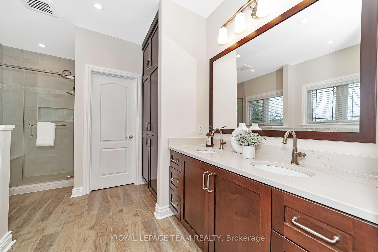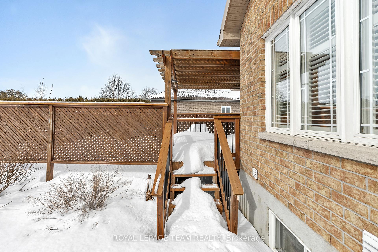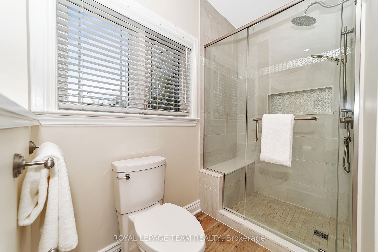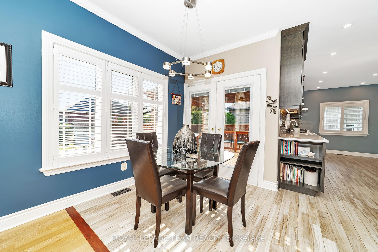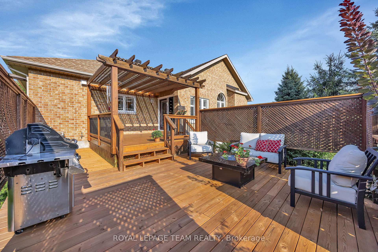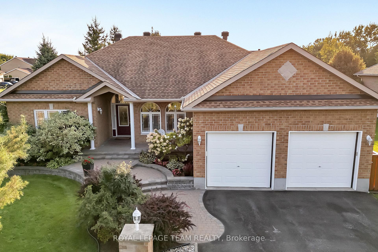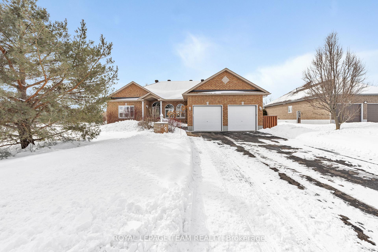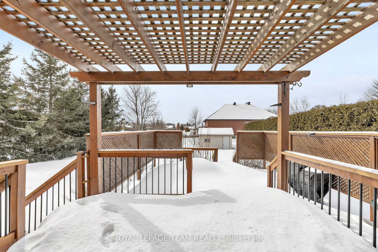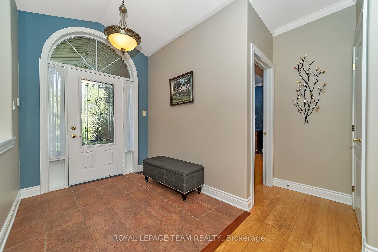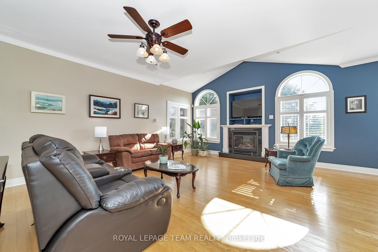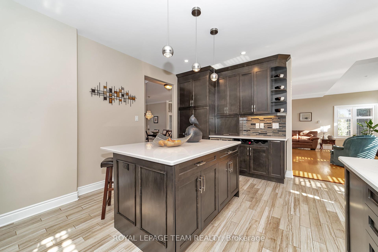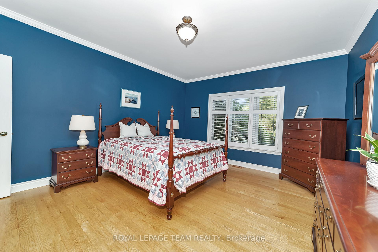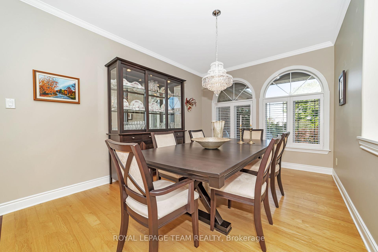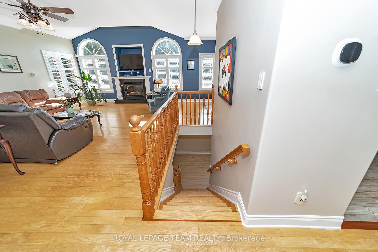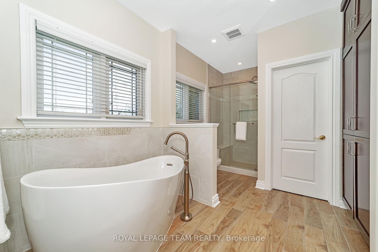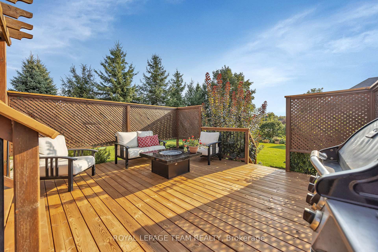$1,200,000
Available - For Sale
Listing ID: X12000108
1426 Spartan Grove Stre , Greely - Metcalfe - Osgoode - Vernon and, K4P 1R6, Ottawa
| Attractive all brick bungalow situated in Greely Orchard, this home is enriched with lovely renos sure to please and impress. An inviting living room with gas fireplace and a wall of windows instantly welcome you into the home. The formal dining room is generous in size and ready to host your gatherings. A redesigned kitchen encompassed the original 3rd bedroom to create a delight for any cook. Loads of counter space, storage and prep areas galore. The substantial island will accommodate all your guests! In the primary bedroom, an updated ensuite bath is sumptuous, tranquil and indulging. Generous walk in closet. At the opposite end of the home, the second main floor bedroom is next to the family bath. Main floor laundry. The fully finished lower level includes a family room with gas fireplace, large bedroom, workout space (flex) and full bath. Plenty of unfinished storage space. Cold storage. Lovely yard with loads of sunshine. Garden shed. Furnace/HRV (22), Washer/Dryer(21), Ensuite bath, Generator(19), Kitchen(17), Basement bath, Central Vac(16) |
| Price | $1,200,000 |
| Taxes: | $6125.00 |
| Assessment Year: | 2024 |
| Occupancy by: | Owner |
| Address: | 1426 Spartan Grove Stre , Greely - Metcalfe - Osgoode - Vernon and, K4P 1R6, Ottawa |
| Directions/Cross Streets: | Apple Orchard Road and Spartan Grove Street |
| Rooms: | 6 |
| Bedrooms: | 2 |
| Bedrooms +: | 1 |
| Family Room: | F |
| Basement: | Finished, Full |
| Level/Floor | Room | Length(ft) | Width(ft) | Descriptions | |
| Room 1 | Ground | Foyer | 8.5 | 6.66 | |
| Room 2 | Ground | Dining Ro | 13.97 | 10.56 | |
| Room 3 | Ground | Living Ro | 19.65 | 15.81 | |
| Room 4 | Ground | Kitchen | 25.16 | 12.82 | |
| Room 5 | Ground | Primary B | 15.91 | 13.64 | |
| Room 6 | Ground | Bedroom | 12.4 | 11.97 | |
| Room 7 | Ground | Laundry | 10.89 | 6.82 | |
| Room 8 | Basement | Bedroom | 17.19 | 13.09 | |
| Room 9 | Basement | Family Ro | 24.57 | 11.18 | |
| Room 10 | Basement | Bathroom | 6.49 | 6.17 | |
| Room 11 | Basement | Exercise | 21.98 | 13.38 | |
| Room 12 | Basement | Utility R | 30.08 | 14.27 | |
| Room 13 |
| Washroom Type | No. of Pieces | Level |
| Washroom Type 1 | 3 | Ground |
| Washroom Type 2 | 4 | Ground |
| Washroom Type 3 | 3 | Basement |
| Washroom Type 4 | 0 | |
| Washroom Type 5 | 0 |
| Total Area: | 0.00 |
| Property Type: | Detached |
| Style: | Bungalow |
| Exterior: | Brick |
| Garage Type: | Attached |
| Drive Parking Spaces: | 6 |
| Pool: | None |
| Approximatly Square Footage: | 2000-2500 |
| CAC Included: | N |
| Water Included: | N |
| Cabel TV Included: | N |
| Common Elements Included: | N |
| Heat Included: | N |
| Parking Included: | N |
| Condo Tax Included: | N |
| Building Insurance Included: | N |
| Fireplace/Stove: | Y |
| Heat Type: | Forced Air |
| Central Air Conditioning: | Central Air |
| Central Vac: | Y |
| Laundry Level: | Syste |
| Ensuite Laundry: | F |
| Sewers: | Septic |
$
%
Years
This calculator is for demonstration purposes only. Always consult a professional
financial advisor before making personal financial decisions.
| Although the information displayed is believed to be accurate, no warranties or representations are made of any kind. |
| ROYAL LEPAGE TEAM REALTY |
|
|

Yuvraj Sharma
Realtor
Dir:
647-961-7334
Bus:
905-783-1000
| Book Showing | Email a Friend |
Jump To:
At a Glance:
| Type: | Freehold - Detached |
| Area: | Ottawa |
| Municipality: | Greely - Metcalfe - Osgoode - Vernon and |
| Neighbourhood: | 1601 - Greely |
| Style: | Bungalow |
| Tax: | $6,125 |
| Beds: | 2+1 |
| Baths: | 3 |
| Fireplace: | Y |
| Pool: | None |
Locatin Map:
Payment Calculator:

