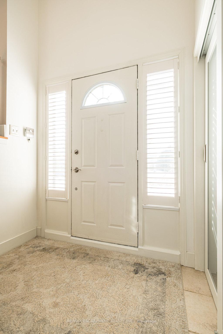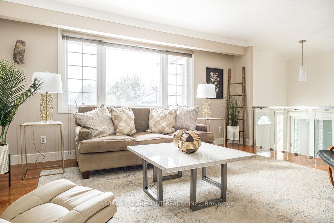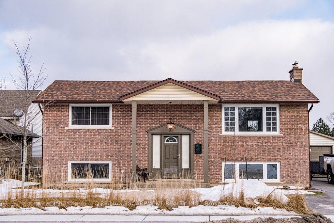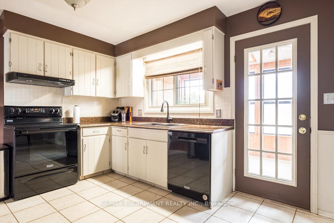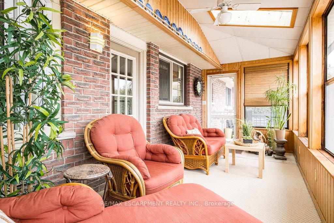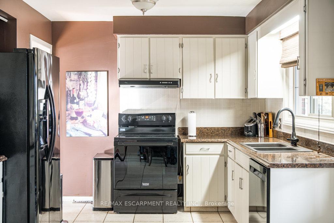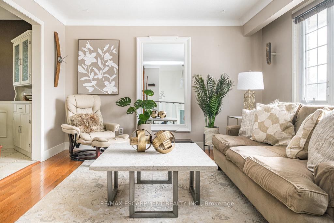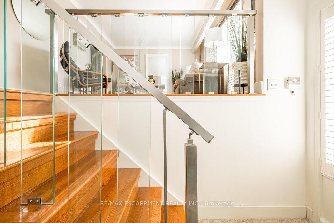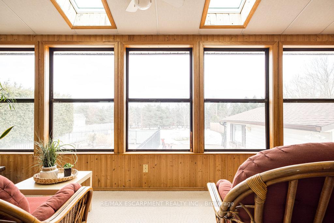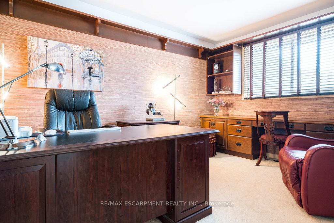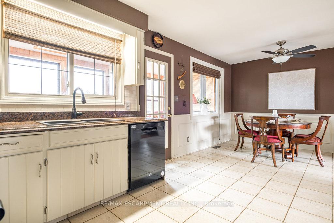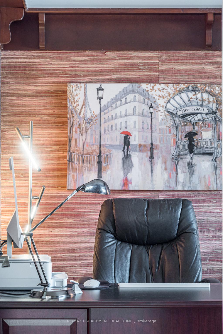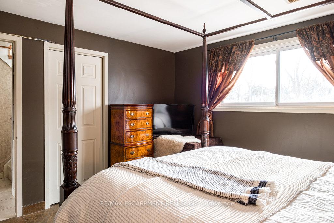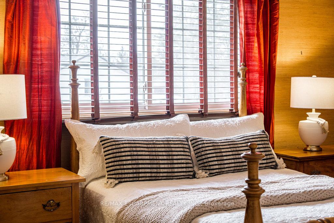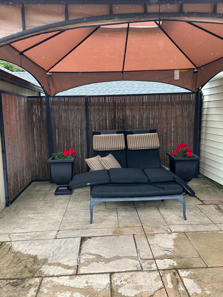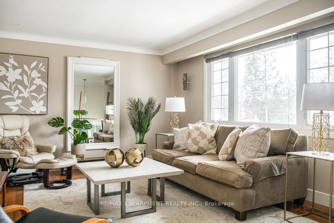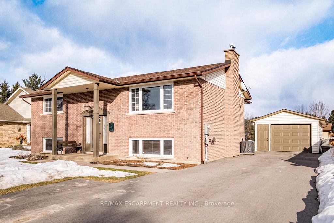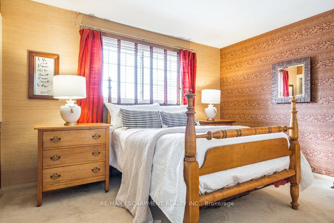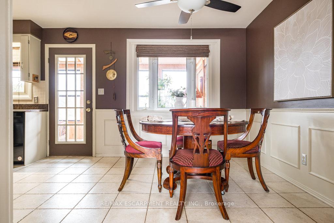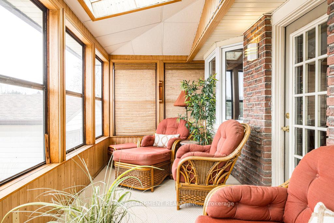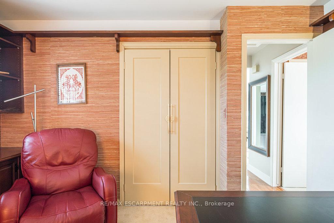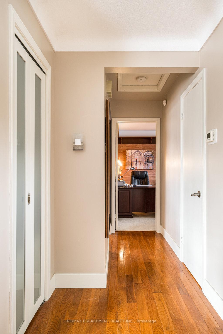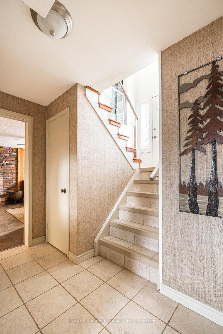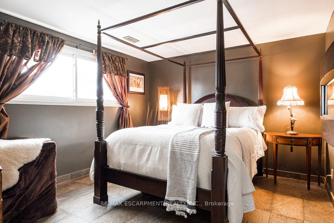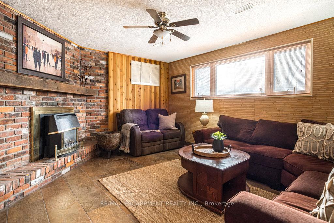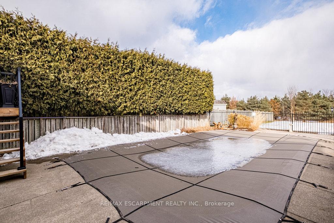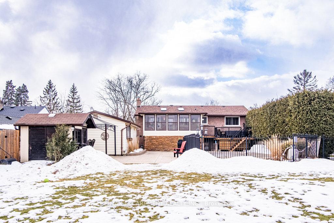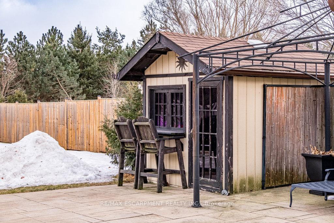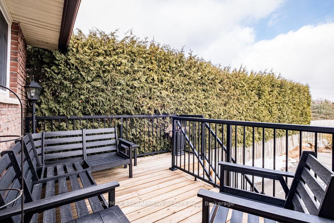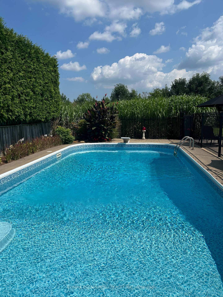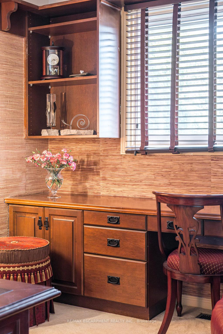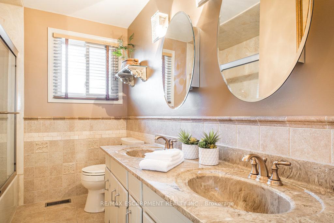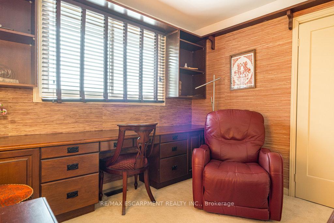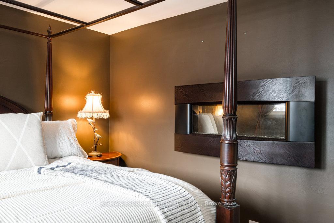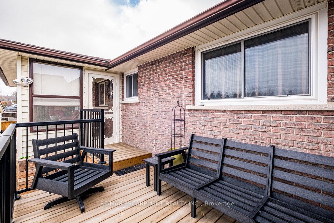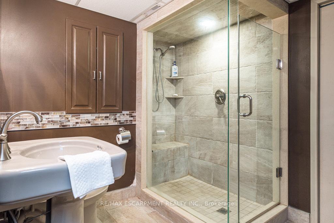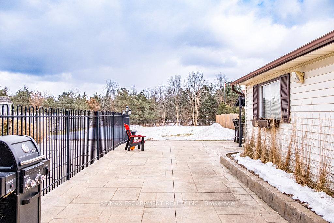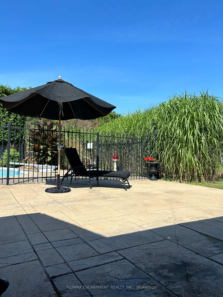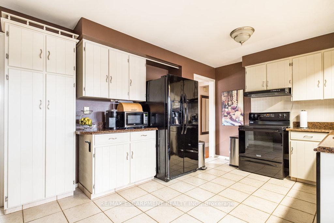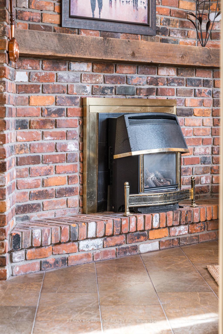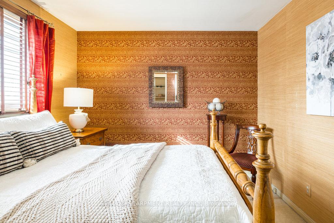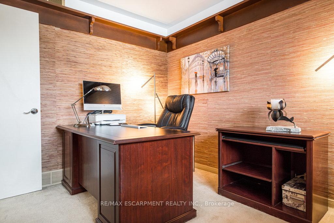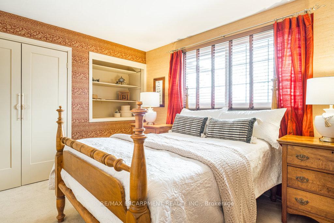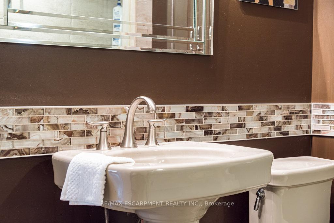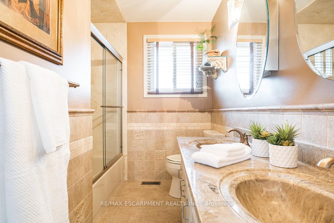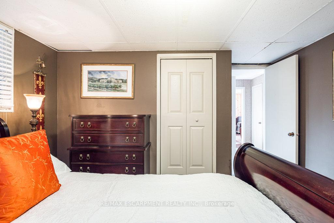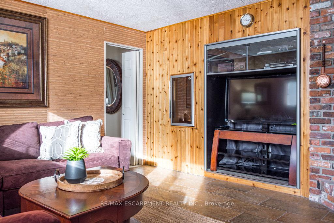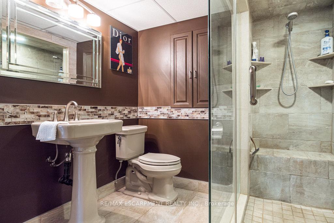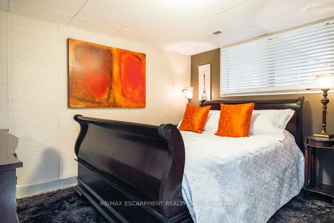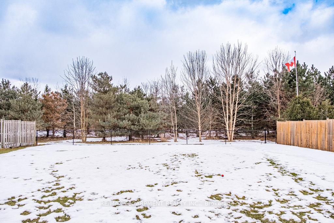$999,999
Available - For Sale
Listing ID: X12055278
3799 19TH Stre , Lincoln, L0R 1S0, Niagara
| Nestled in the heart of Jordan, this impeccably maintained raised bungalow sits on a stunning 1/3-acre private lot, backing onto a tree farm. This prime location offers easy access to Cave Spring Winery and the charming shops that make Jordan such a sought-after destination. Almost everything in this home has been updated over the years, ensuring modern comfort and style. The 1.5 car garage and updated driveway provide lots of parking. The bright and airy living room features large windows that flood the space with natural light, creating a warm and inviting atmosphere. The spacious kitchen opens to an incredible sunroom, providing breathtaking views of the private backyard. This space is perfect for relaxing or entertaining while enjoying the peaceful surroundings. The home boasts two spacious bedrooms on the main level and two additional bedrooms downstairs, providing ample space for family or guests. There are also two full bathrooms for added convenience. The lower level features a cozy family room with a gas fireplace and a walk-up to the spectacular outdoor retreat. Step outside to enjoy the beautifully landscaped backyard, complete with swimming pool, patio an outdoor bar/cabana, and lush greenery. Whether you're hosting summer gatherings or unwinding in tranquility, this backyard is a true escape. This is your opportunity to own this exceptional home in one of Niagara's most desirable communities! RSA. |
| Price | $999,999 |
| Taxes: | $5852.00 |
| Occupancy by: | Owner |
| Address: | 3799 19TH Stre , Lincoln, L0R 1S0, Niagara |
| Acreage: | < .50 |
| Directions/Cross Streets: | Hwy 8 King St to Nineteenth St |
| Rooms: | 7 |
| Bedrooms: | 4 |
| Bedrooms +: | 0 |
| Family Room: | T |
| Basement: | Finished, Full |
| Level/Floor | Room | Length(ft) | Width(ft) | Descriptions | |
| Room 1 | Ground | Kitchen | 20.5 | 10.99 | |
| Room 2 | Ground | Living Ro | 16.99 | 12 | |
| Room 3 | Ground | Bedroom | 12.4 | 10 | |
| Room 4 | Ground | Bedroom 2 | 12.99 | 10 | |
| Room 5 | Basement | Family Ro | 16.4 | 12.4 | |
| Room 6 | Basement | Bedroom 3 | 11.41 | 12.4 | |
| Room 7 | Basement | Bedroom 4 | 10 | 11.51 | |
| Room 8 | Basement | Laundry | 10.4 | 12.99 |
| Washroom Type | No. of Pieces | Level |
| Washroom Type 1 | 5 | Main |
| Washroom Type 2 | 3 | Lower |
| Washroom Type 3 | 0 | |
| Washroom Type 4 | 0 | |
| Washroom Type 5 | 0 |
| Total Area: | 0.00 |
| Approximatly Age: | 51-99 |
| Property Type: | Detached |
| Style: | Bungalow-Raised |
| Exterior: | Brick |
| Garage Type: | Detached |
| (Parking/)Drive: | Private Do |
| Drive Parking Spaces: | 6 |
| Park #1 | |
| Parking Type: | Private Do |
| Park #2 | |
| Parking Type: | Private Do |
| Pool: | Inground |
| Other Structures: | Garden Shed |
| Approximatly Age: | 51-99 |
| Property Features: | Golf, Greenbelt/Conserva |
| CAC Included: | N |
| Water Included: | N |
| Cabel TV Included: | N |
| Common Elements Included: | N |
| Heat Included: | N |
| Parking Included: | N |
| Condo Tax Included: | N |
| Building Insurance Included: | N |
| Fireplace/Stove: | Y |
| Heat Type: | Forced Air |
| Central Air Conditioning: | Central Air |
| Central Vac: | Y |
| Laundry Level: | Syste |
| Ensuite Laundry: | F |
| Sewers: | Sewer |
$
%
Years
This calculator is for demonstration purposes only. Always consult a professional
financial advisor before making personal financial decisions.
| Although the information displayed is believed to be accurate, no warranties or representations are made of any kind. |
| RE/MAX ESCARPMENT REALTY INC. |
|
|

Yuvraj Sharma
Realtor
Dir:
647-961-7334
Bus:
905-783-1000
| Virtual Tour | Book Showing | Email a Friend |
Jump To:
At a Glance:
| Type: | Freehold - Detached |
| Area: | Niagara |
| Municipality: | Lincoln |
| Neighbourhood: | 980 - Lincoln-Jordan/Vineland |
| Style: | Bungalow-Raised |
| Approximate Age: | 51-99 |
| Tax: | $5,852 |
| Beds: | 4 |
| Baths: | 2 |
| Fireplace: | Y |
| Pool: | Inground |
Locatin Map:
Payment Calculator:

