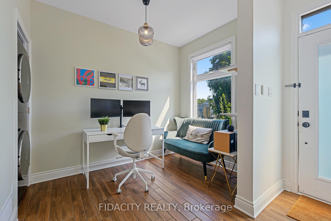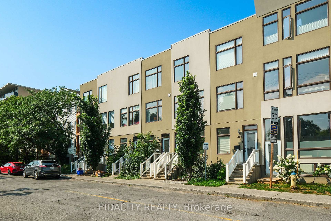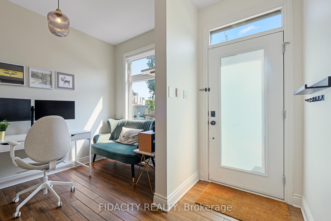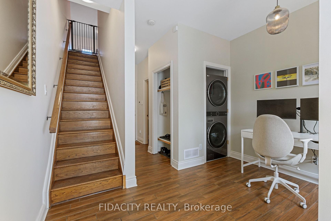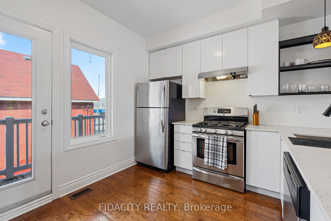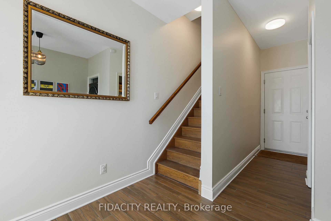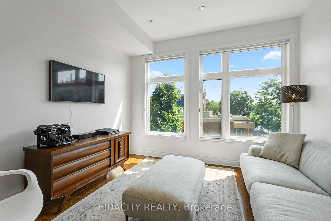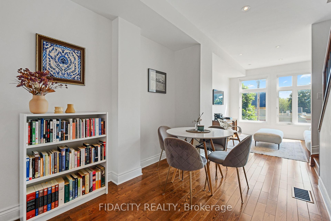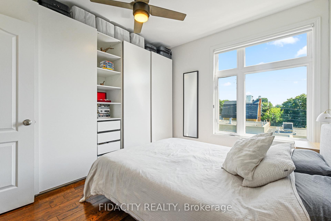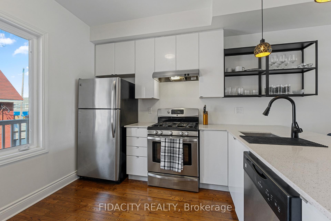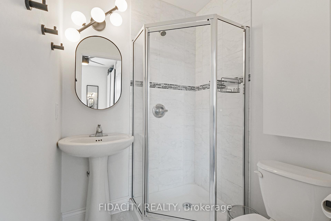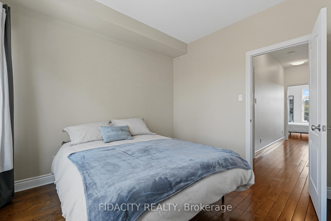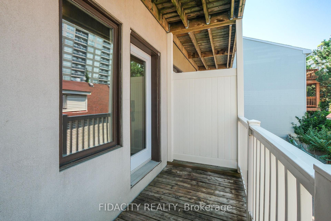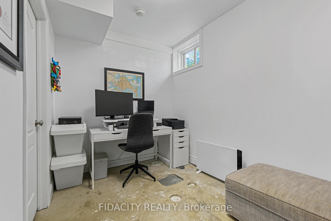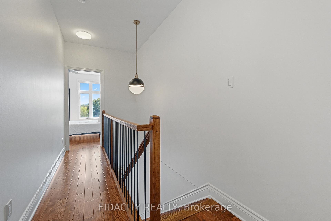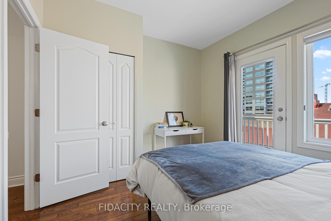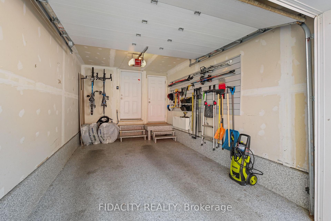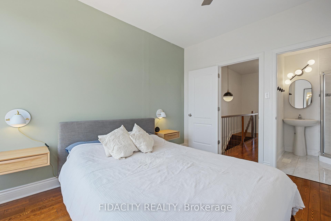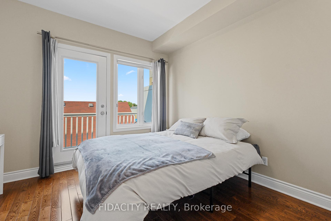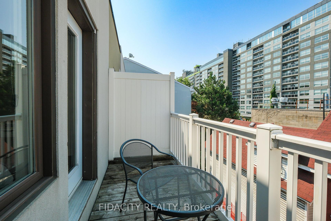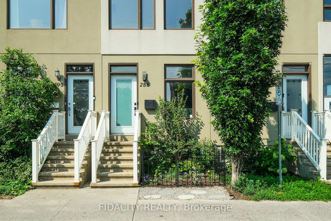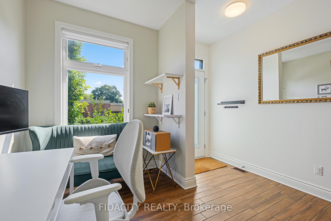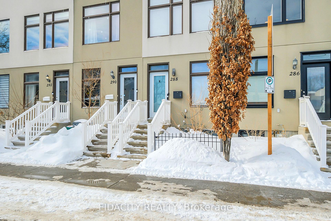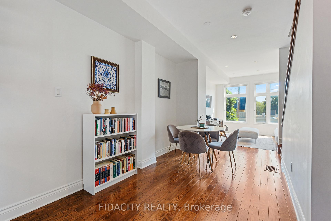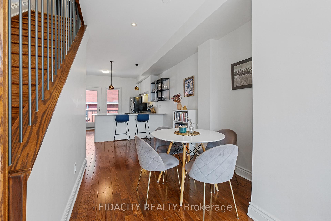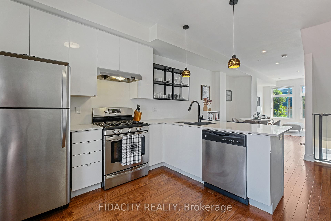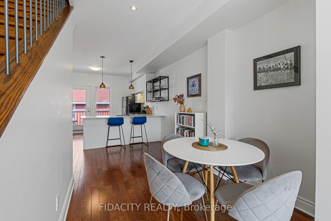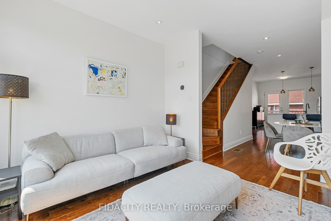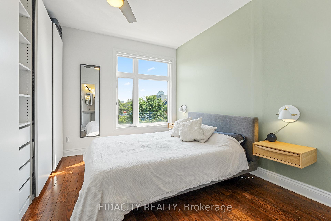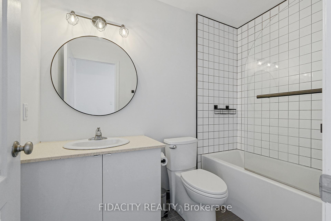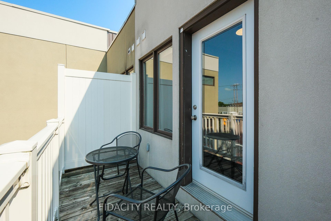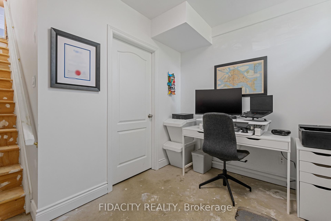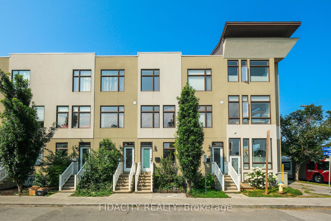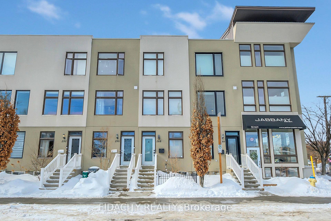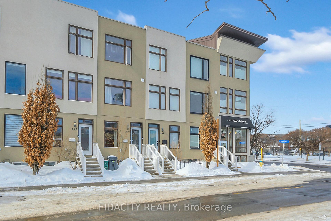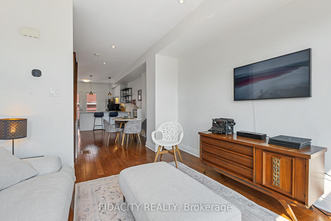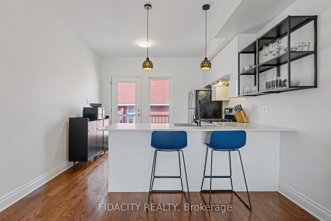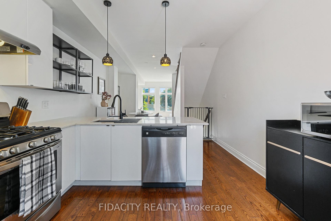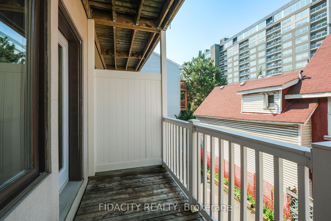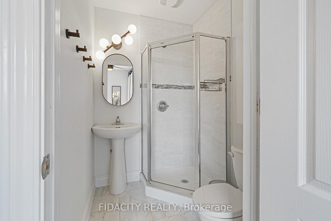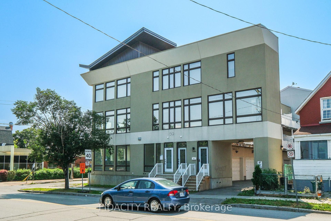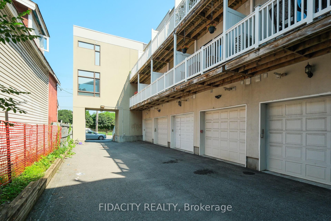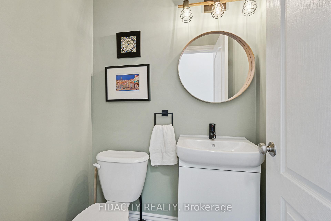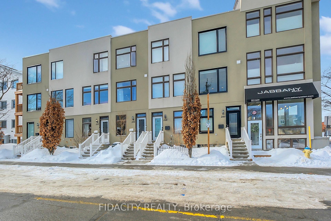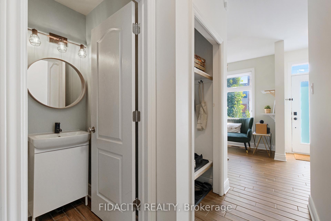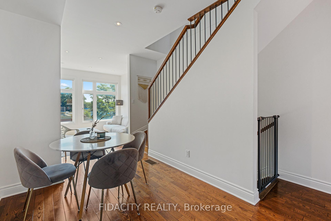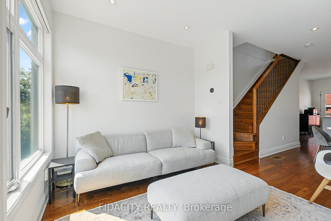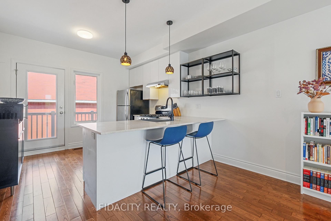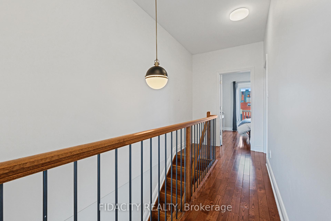$735,000
Available - For Sale
Listing ID: X12018291
288 Cambridge Stre North , West Centre Town, K1R 0B4, Ottawa
| Discover this stunning 3-story townhome with 9 foot ceilings nestled in the vibrant Centretown West, perfect for professionals wanting home office convenience and downtown access. Its prime location near transit & the 417 places you within walking distance of the Glebe, Little Italy, Dow's Lake, & McNabb Dog Park for your furry friends. The main floor features a versatile den/office, stylish powder room, laundry & access to the garage. The open-concept 2nd floor is designed for modern living, featuring a bright & airy living room with expansive windows, a dining area, & a spacious kitchen with gorgeous granite countertops, all leading to a cozy balcony. The 3rd level offers 2 bright bedrooms, 2 full baths (including an en-suite) & an additional balcony. The primary bedroom also includes a brand new PAX closet. The basement, accessible via the garage, features additional space for a gym, office or recreation room. It is plumbed for a fourth bathroom & is currently being used for storage. |
| Price | $735,000 |
| Taxes: | $5844.00 |
| Assessment Year: | 2024 |
| Occupancy by: | Owner |
| Address: | 288 Cambridge Stre North , West Centre Town, K1R 0B4, Ottawa |
| Directions/Cross Streets: | Gladstone Ave/Cambridge St N |
| Rooms: | 6 |
| Rooms +: | 1 |
| Bedrooms: | 2 |
| Bedrooms +: | 0 |
| Family Room: | F |
| Basement: | Full |
| Level/Floor | Room | Length(ft) | Width(ft) | Descriptions | |
| Room 1 | Main | Foyer | |||
| Room 2 | Main | Den | 11.32 | 9.68 | Combined w/Laundry |
| Room 3 | Main | Laundry | |||
| Room 4 | Main | Bathroom | 3.87 | 3.97 | 2 Pc Bath |
| Room 5 | Second | Kitchen | 11.38 | 13.38 | W/O To Balcony, Combined w/Dining, Granite Counters |
| Room 6 | Second | Dining Ro | 9.68 | 7.87 | Combined w/Kitchen, Combined w/Living, Hardwood Floor |
| Room 7 | Second | Living Ro | 11.28 | 11.97 | Large Window, Combined w/Dining, Hardwood Floor |
| Room 8 | Third | Primary B | 11.87 | 9.18 | Hardwood Floor, Closet Organizers, Large Window |
| Room 9 | Third | Bathroom | 5.38 | 4.99 | 3 Pc Ensuite |
| Room 10 | Third | Bedroom 2 | 11.28 | 10.5 | W/O To Balcony, Hardwood Floor |
| Room 11 | Third | Bathroom | 4.99 | 8.4 | 4 Pc Bath, Granite Counters, Glass Doors |
| Room 12 | Basement | Recreatio | 7.38 | 10.27 | |
| Room 13 | Basement | Utility R |
| Washroom Type | No. of Pieces | Level |
| Washroom Type 1 | 2 | Main |
| Washroom Type 2 | 4 | Third |
| Washroom Type 3 | 3 | Third |
| Washroom Type 4 | 0 | |
| Washroom Type 5 | 0 |
| Total Area: | 0.00 |
| Property Type: | Att/Row/Townhouse |
| Style: | 3-Storey |
| Exterior: | Stucco (Plaster) |
| Garage Type: | Attached |
| (Parking/)Drive: | Inside Ent |
| Drive Parking Spaces: | 0 |
| Park #1 | |
| Parking Type: | Inside Ent |
| Park #2 | |
| Parking Type: | Inside Ent |
| Pool: | None |
| Approximatly Square Footage: | 1100-1500 |
| Property Features: | Public Trans, Park |
| CAC Included: | N |
| Water Included: | N |
| Cabel TV Included: | N |
| Common Elements Included: | N |
| Heat Included: | N |
| Parking Included: | N |
| Condo Tax Included: | N |
| Building Insurance Included: | N |
| Fireplace/Stove: | N |
| Heat Type: | Forced Air |
| Central Air Conditioning: | Central Air |
| Central Vac: | N |
| Laundry Level: | Syste |
| Ensuite Laundry: | F |
| Sewers: | Sewer |
$
%
Years
This calculator is for demonstration purposes only. Always consult a professional
financial advisor before making personal financial decisions.
| Although the information displayed is believed to be accurate, no warranties or representations are made of any kind. |
| FIDACITY REALTY |
|
|

Yuvraj Sharma
Realtor
Dir:
647-961-7334
Bus:
905-783-1000
| Virtual Tour | Book Showing | Email a Friend |
Jump To:
At a Glance:
| Type: | Freehold - Att/Row/Townhouse |
| Area: | Ottawa |
| Municipality: | West Centre Town |
| Neighbourhood: | 4205 - West Centre Town |
| Style: | 3-Storey |
| Tax: | $5,844 |
| Beds: | 2 |
| Baths: | 3 |
| Fireplace: | N |
| Pool: | None |
Locatin Map:
Payment Calculator:

