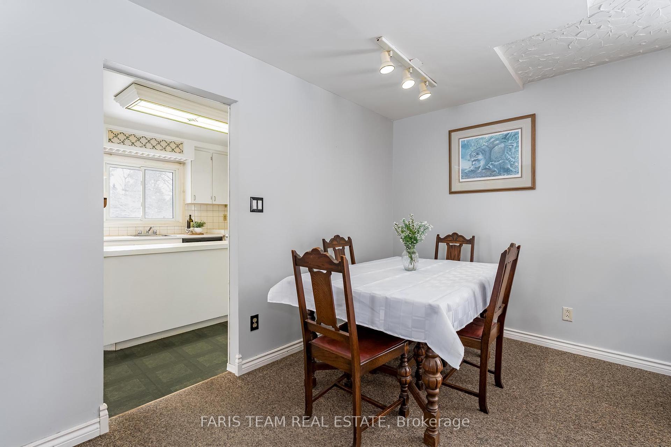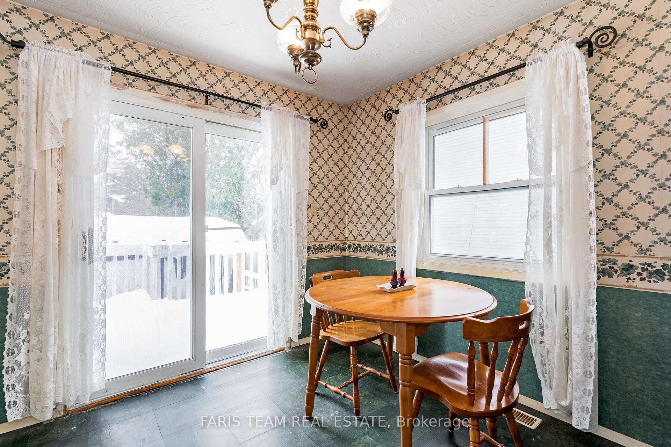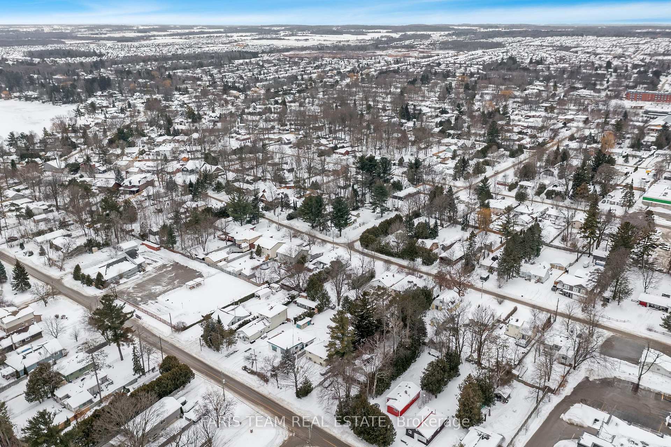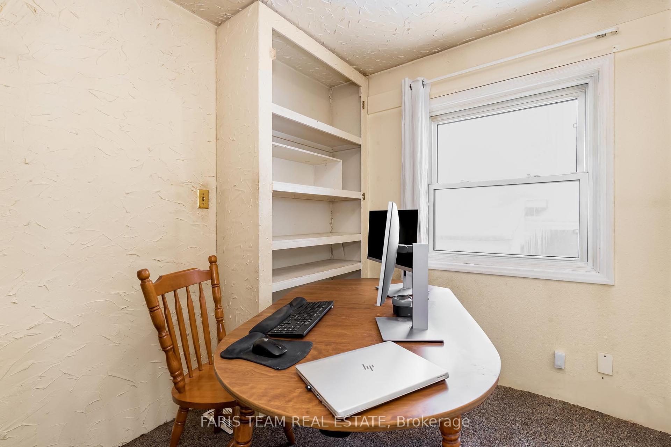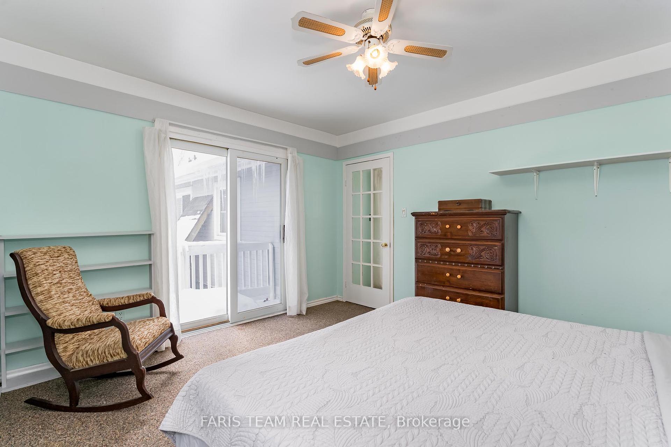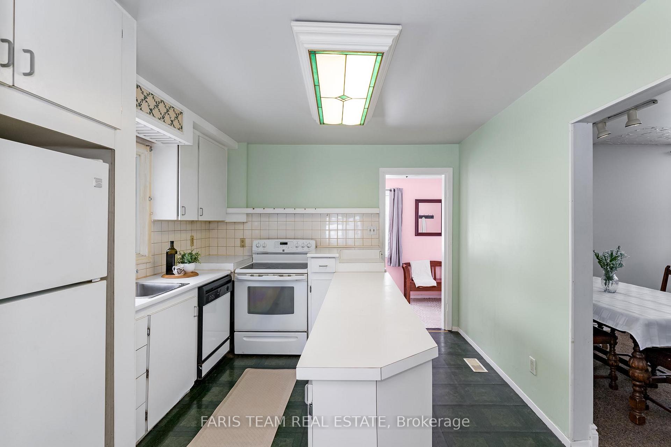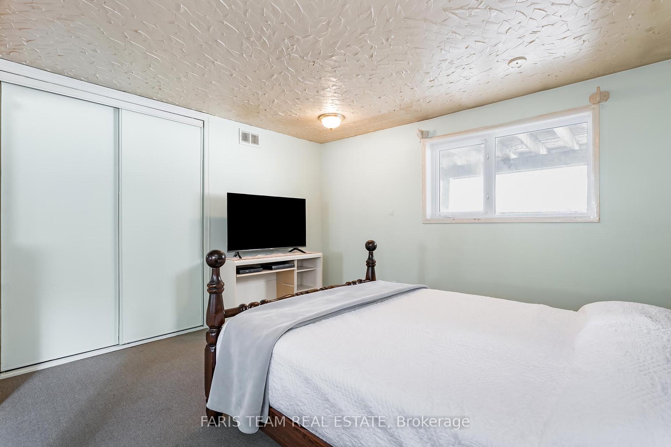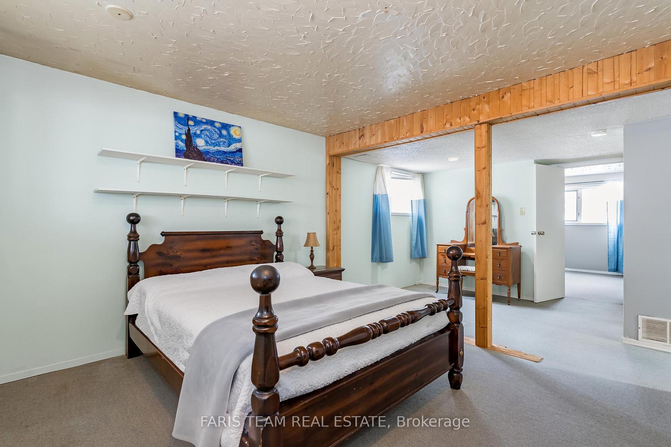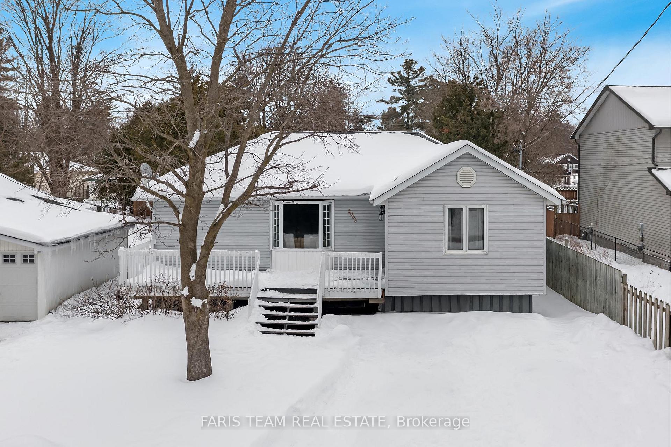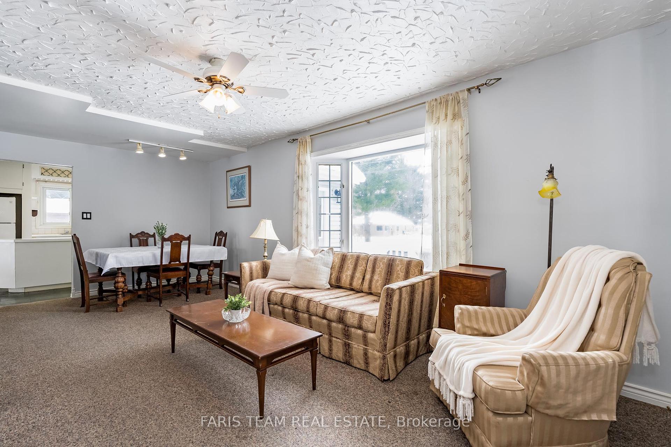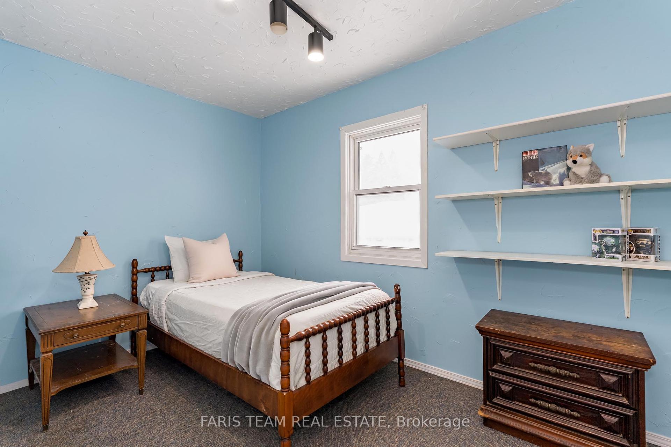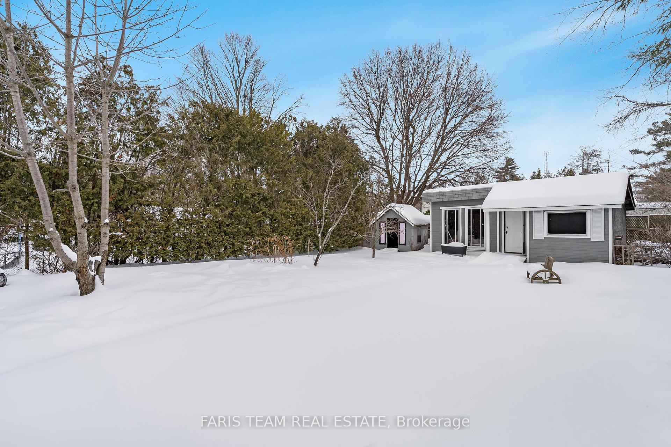$658,000
Available - For Sale
Listing ID: N11957133
2063 Lilac Driv , Innisfil, L9S 1Y9, Simcoe
| Top 5 Reasons You Will Love This Home: 1) Well-designed raised bungalow with a spacious main level layout, large front porch, and a convenient mudroom 2) Expansive, fully fenced backyard featuring a shed and a charming pergola, providing an ideal setting for outdoor relaxation, summer barbeques, and entertaining guests 3) Perfectly positioned for commuters, this home delivers easy access to schools, Lake Simcoe's scenic waterfront, and a variety of local amenities 4) Walk-up basement presenting incredible versatility, featuring two additional bedrooms with large windows, making it an excellent opportunity for an in-law suite or extended family living 5) Ideal for families or first-time buyers seeking a comfortable and well-connected home. 2,302 fin.sq.ft. Age 90. Visit our website for more detailed information. |
| Price | $658,000 |
| Taxes: | $3150.00 |
| Occupancy by: | Owner |
| Address: | 2063 Lilac Driv , Innisfil, L9S 1Y9, Simcoe |
| Acreage: | < .50 |
| Directions/Cross Streets: | Innisfil Beach Rd/Lilac Dr |
| Rooms: | 7 |
| Rooms +: | 3 |
| Bedrooms: | 3 |
| Bedrooms +: | 2 |
| Family Room: | F |
| Basement: | Finished, Walk-Up |
| Level/Floor | Room | Length(ft) | Width(ft) | Descriptions | |
| Room 1 | Main | Kitchen | 21.35 | 10.53 | Eat-in Kitchen, Vinyl Floor, W/O To Deck |
| Room 2 | Main | Dining Ro | 14.92 | 8.5 | Open Concept |
| Room 3 | Main | Living Ro | 12.69 | 12.2 | Open Concept, Large Window, Ceiling Fan(s) |
| Room 4 | Main | Primary B | 13.42 | 11.68 | Ceiling Fan(s), Large Window, W/O To Deck |
| Room 5 | Main | Bedroom | 11.55 | 7.45 | Large Window |
| Room 6 | Main | Bedroom | 9.54 | 7.54 | B/I Shelves, Window |
| Room 7 | Main | Mud Room | 9.22 | 7.61 | Walk-In Closet(s), Window |
| Room 8 | Basement | Great Roo | 12.89 | 11.68 | Window |
| Room 9 | Basement | Bedroom | 13.19 | 11.32 | Closet, Window |
| Room 10 | Basement | Bedroom | 13.02 | 11.55 | Closet, Window |
| Washroom Type | No. of Pieces | Level |
| Washroom Type 1 | 4 | Main |
| Washroom Type 2 | 3 | Basement |
| Washroom Type 3 | 0 | |
| Washroom Type 4 | 0 | |
| Washroom Type 5 | 0 |
| Total Area: | 0.00 |
| Approximatly Age: | 51-99 |
| Property Type: | Detached |
| Style: | Bungalow-Raised |
| Exterior: | Vinyl Siding |
| Garage Type: | None |
| (Parking/)Drive: | Private Do |
| Drive Parking Spaces: | 4 |
| Park #1 | |
| Parking Type: | Private Do |
| Park #2 | |
| Parking Type: | Private Do |
| Pool: | None |
| Other Structures: | Garden Shed, G |
| Approximatly Age: | 51-99 |
| Approximatly Square Footage: | 1100-1500 |
| Property Features: | Beach, Fenced Yard |
| CAC Included: | N |
| Water Included: | N |
| Cabel TV Included: | N |
| Common Elements Included: | N |
| Heat Included: | N |
| Parking Included: | N |
| Condo Tax Included: | N |
| Building Insurance Included: | N |
| Fireplace/Stove: | N |
| Heat Type: | Forced Air |
| Central Air Conditioning: | None |
| Central Vac: | N |
| Laundry Level: | Syste |
| Ensuite Laundry: | F |
| Sewers: | Sewer |
$
%
Years
This calculator is for demonstration purposes only. Always consult a professional
financial advisor before making personal financial decisions.
| Although the information displayed is believed to be accurate, no warranties or representations are made of any kind. |
| FARIS TEAM REAL ESTATE |
|
|

Yuvraj Sharma
Realtor
Dir:
647-961-7334
Bus:
905-783-1000
| Virtual Tour | Book Showing | Email a Friend |
Jump To:
At a Glance:
| Type: | Freehold - Detached |
| Area: | Simcoe |
| Municipality: | Innisfil |
| Neighbourhood: | Alcona |
| Style: | Bungalow-Raised |
| Approximate Age: | 51-99 |
| Tax: | $3,150 |
| Beds: | 3+2 |
| Baths: | 2 |
| Fireplace: | N |
| Pool: | None |
Locatin Map:
Payment Calculator:

