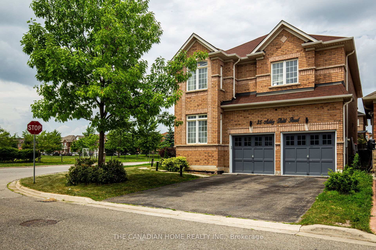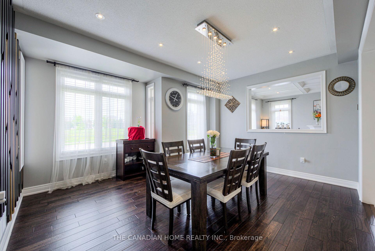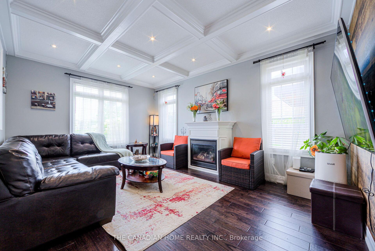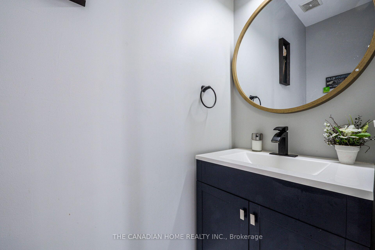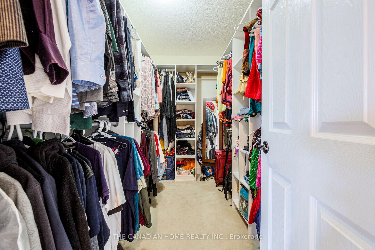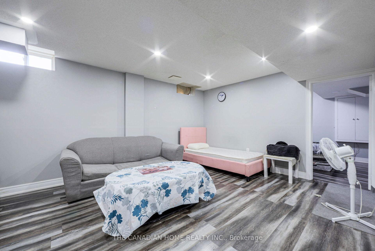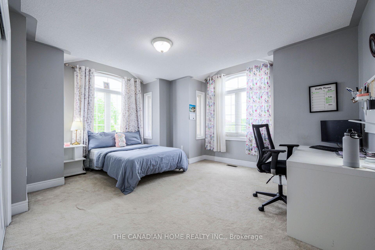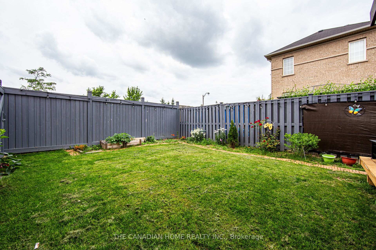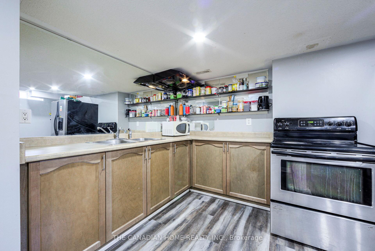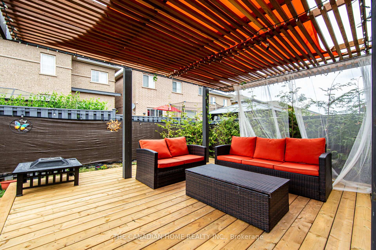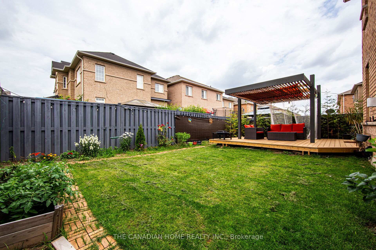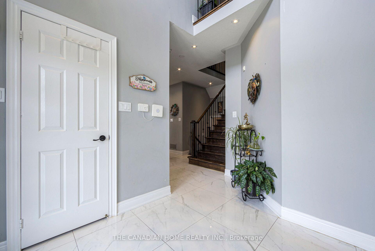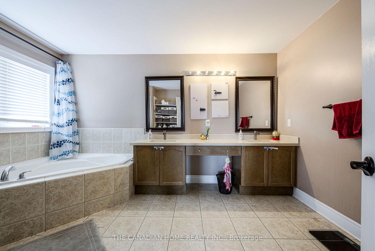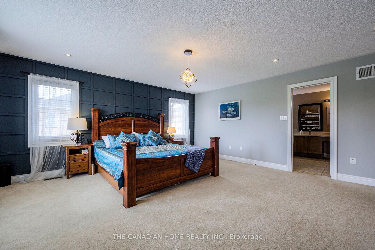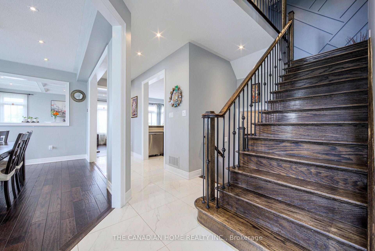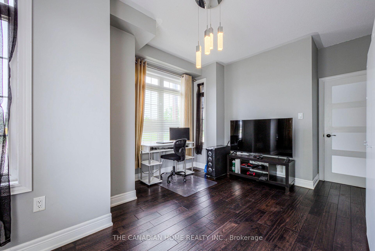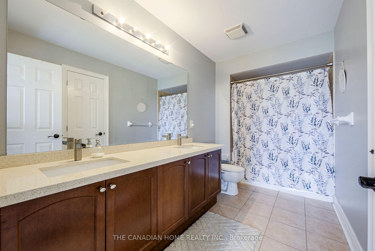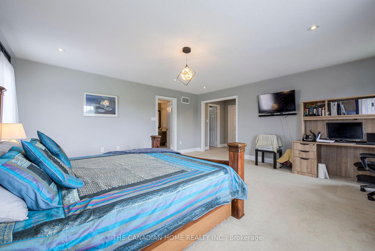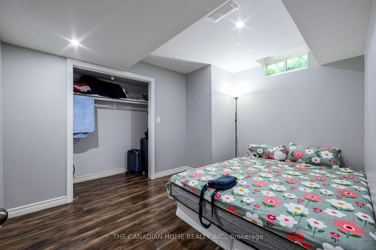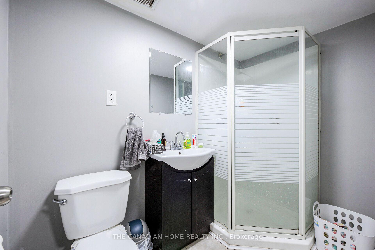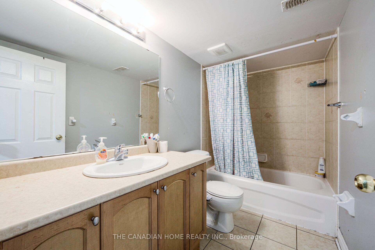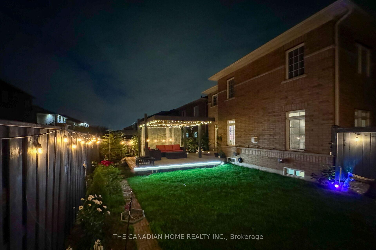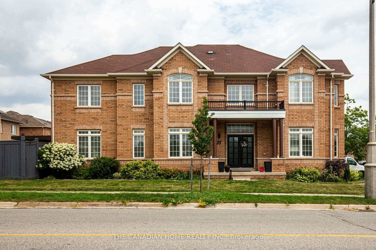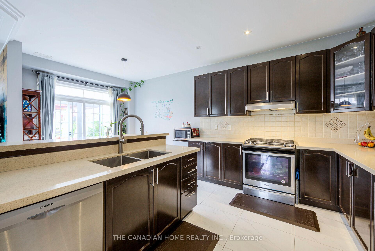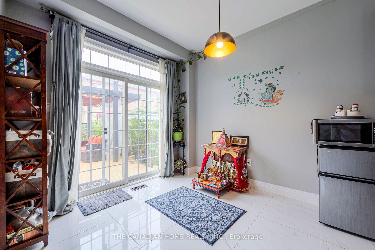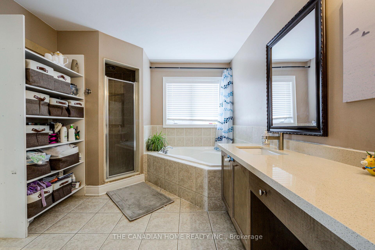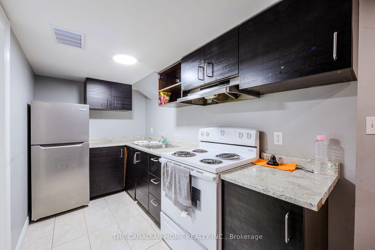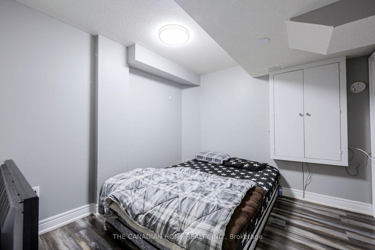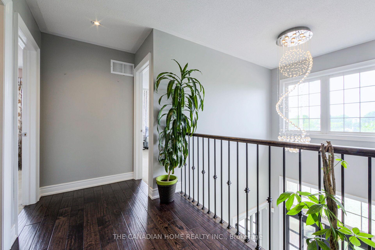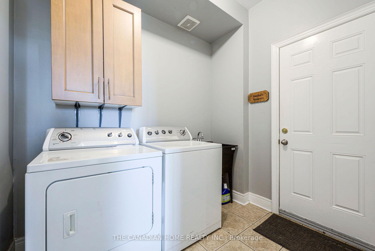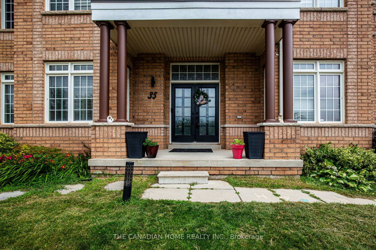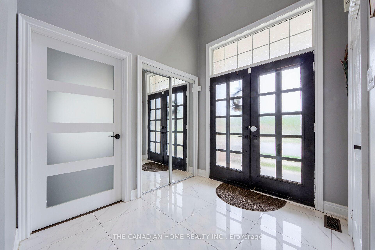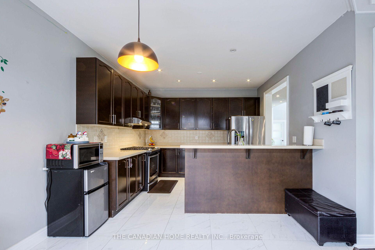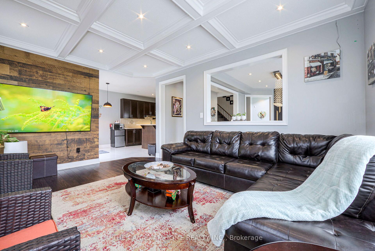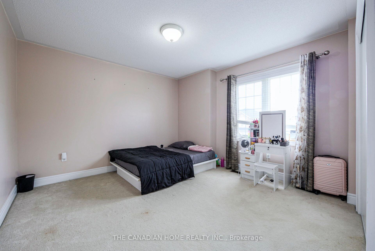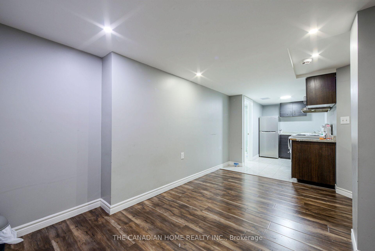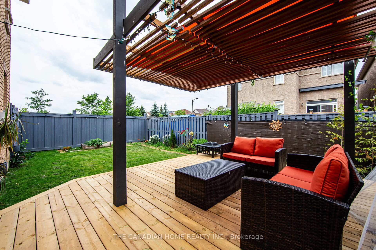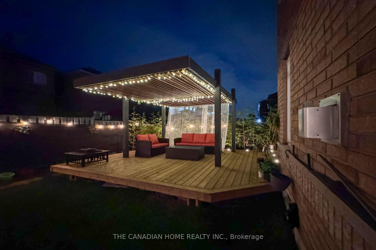$1,749,999
Available - For Sale
Listing ID: W12054960
35 Ashby Field Road , Brampton, L6X 0R5, Peel
| Prime Location Alert! Just steps away from Mt. Pleasant GO Station, this stunning home boasts a premium corner lot with 9' ceilings, nestled opposite a park that floods the interior with natural sunlight. Located in the prestigious Credit Valley neighborhood, this property comes tastefully upgraded and offers an exciting income potential of $3,000/month from two separate one-bedroom basement apartments. The main floor reveals a thoughtfully designed layout featuring a separate family room, living/office space, and a dining room. Spanning an impressive 4,000 sq ft, the interiors showcase waffle ceilings, elegant accent walls, modern chandeliers, and a sleek gas stove. With ample parking for up to six cars and no sidewalk on the garage side, convenience is key. Additional highlights include smart home technology, two luxurious master bedrooms with en-suites and double sinks, a charming backyard pergola, custom closets, and deluxe 24x24 porcelain tiles. The grand double-door entry opens up to an awe-inspiring 18' foyer, complemented by fresh paint, quartz countertops, and ambient pot lights throughout. Dont miss your chance to see this spectacular property! Its an opportunity you wont want to let slip by. Legal basement permit applied work under progress |
| Price | $1,749,999 |
| Taxes: | $7206.00 |
| Occupancy by: | Owner+T |
| Address: | 35 Ashby Field Road , Brampton, L6X 0R5, Peel |
| Acreage: | < .50 |
| Directions/Cross Streets: | /Mississauga Rd |
| Rooms: | 9 |
| Rooms +: | 5 |
| Bedrooms: | 4 |
| Bedrooms +: | 2 |
| Family Room: | T |
| Basement: | Finished |
| Level/Floor | Room | Length(ft) | Width(ft) | Descriptions | |
| Room 1 | Main | Living Ro | 17.09 | 12.27 | Coffered Ceiling(s) |
| Room 2 | Main | Dining Ro | 15.78 | 13.87 | |
| Room 3 | Main | Kitchen | 11.09 | 10.27 | |
| Room 4 | Main | Breakfast | 11.09 | 9.87 | |
| Room 5 | Main | Office | 12.99 | 11.97 | |
| Room 6 | Upper | Primary B | 24.37 | 17.97 | |
| Room 7 | Upper | Bedroom 2 | 12.27 | 11.09 | Ensuite Bath |
| Room 8 | Upper | Bedroom 3 | 15.58 | 13.09 | |
| Room 9 | Upper | Bedroom 4 | 13.48 | 11.18 | |
| Room 10 | Basement | Bedroom | |||
| Room 11 | Basement | Bedroom |
| Washroom Type | No. of Pieces | Level |
| Washroom Type 1 | 2 | Main |
| Washroom Type 2 | 3 | Basement |
| Washroom Type 3 | 4 | Upper |
| Washroom Type 4 | 3 | Basement |
| Washroom Type 5 | 6 | Upper |
| Washroom Type 6 | 2 | Main |
| Washroom Type 7 | 3 | Basement |
| Washroom Type 8 | 4 | Upper |
| Washroom Type 9 | 3 | Basement |
| Washroom Type 10 | 6 | Upper |
| Total Area: | 0.00 |
| Approximatly Age: | 16-30 |
| Property Type: | Detached |
| Style: | 2-Storey |
| Exterior: | Brick |
| Garage Type: | Built-In |
| (Parking/)Drive: | Available |
| Drive Parking Spaces: | 4 |
| Park #1 | |
| Parking Type: | Available |
| Park #2 | |
| Parking Type: | Available |
| Pool: | None |
| Approximatly Age: | 16-30 |
| Approximatly Square Footage: | 2500-3000 |
| Property Features: | Library, Park |
| CAC Included: | N |
| Water Included: | N |
| Cabel TV Included: | N |
| Common Elements Included: | N |
| Heat Included: | N |
| Parking Included: | N |
| Condo Tax Included: | N |
| Building Insurance Included: | N |
| Fireplace/Stove: | Y |
| Heat Type: | Forced Air |
| Central Air Conditioning: | Central Air |
| Central Vac: | N |
| Laundry Level: | Syste |
| Ensuite Laundry: | F |
| Elevator Lift: | False |
| Sewers: | Sewer |
$
%
Years
This calculator is for demonstration purposes only. Always consult a professional
financial advisor before making personal financial decisions.
| Although the information displayed is believed to be accurate, no warranties or representations are made of any kind. |
| THE CANADIAN HOME REALTY INC. |
|
|

Yuvraj Sharma
Realtor
Dir:
647-961-7334
Bus:
905-783-1000
| Book Showing | Email a Friend |
Jump To:
At a Glance:
| Type: | Freehold - Detached |
| Area: | Peel |
| Municipality: | Brampton |
| Neighbourhood: | Credit Valley |
| Style: | 2-Storey |
| Approximate Age: | 16-30 |
| Tax: | $7,206 |
| Beds: | 4+2 |
| Baths: | 5 |
| Fireplace: | Y |
| Pool: | None |
Locatin Map:
Payment Calculator:

