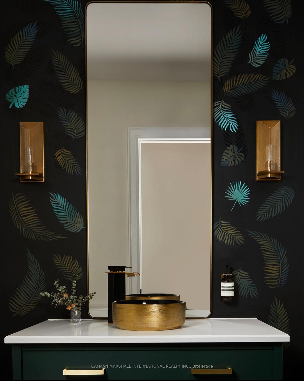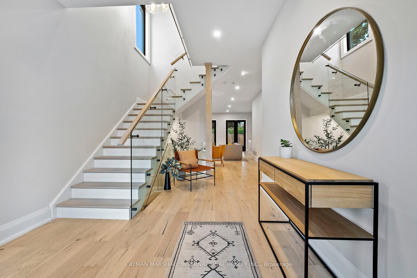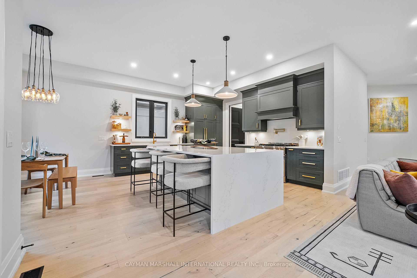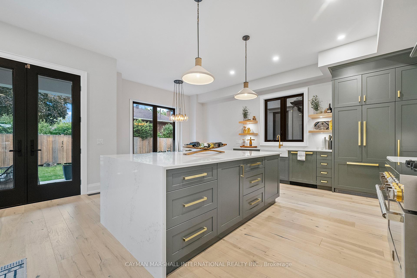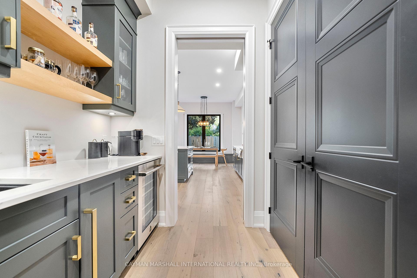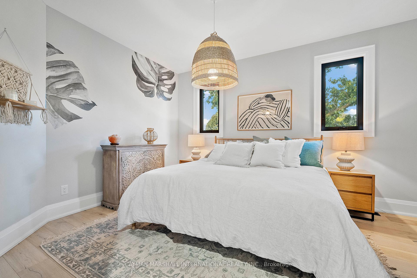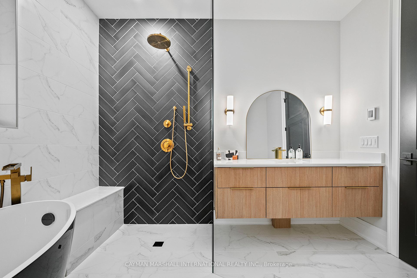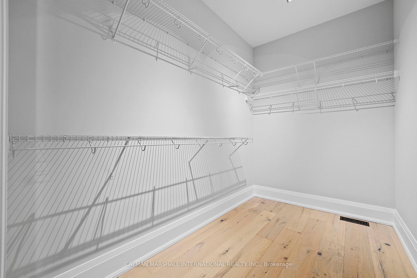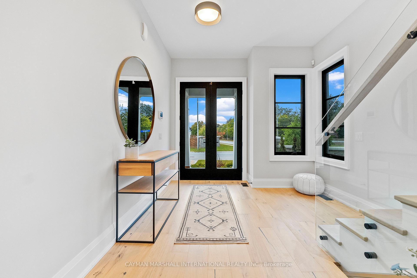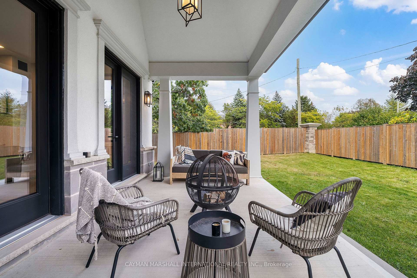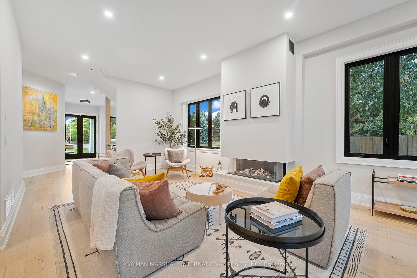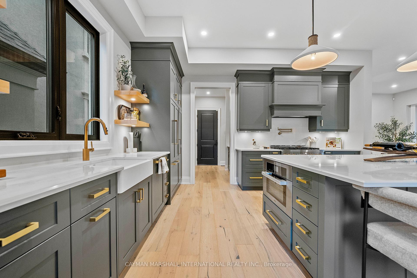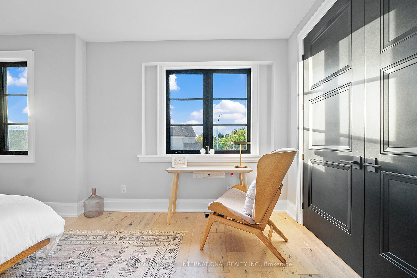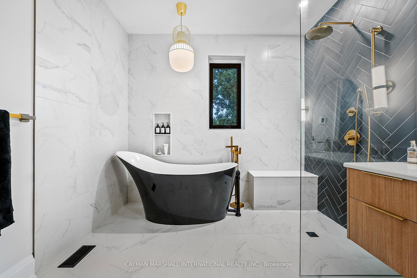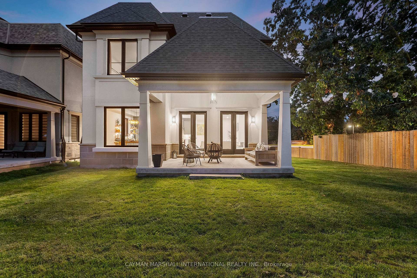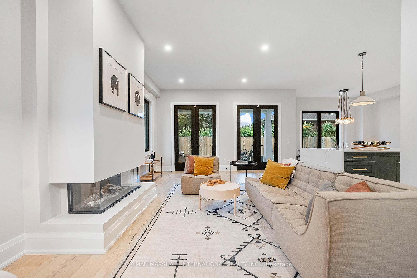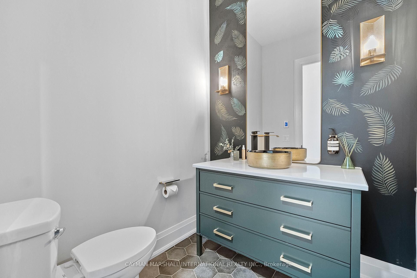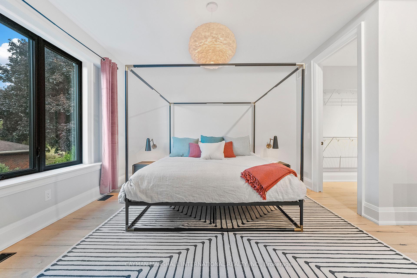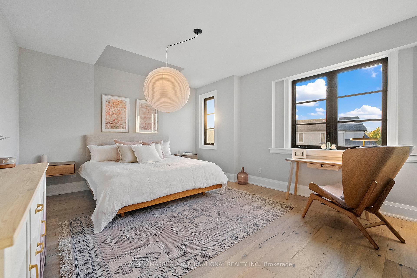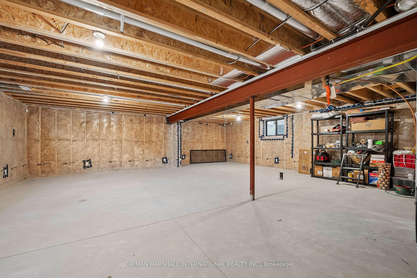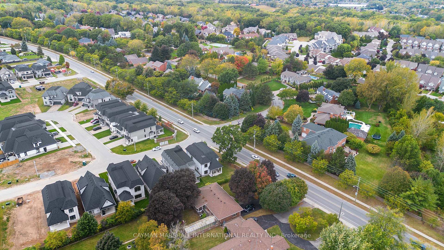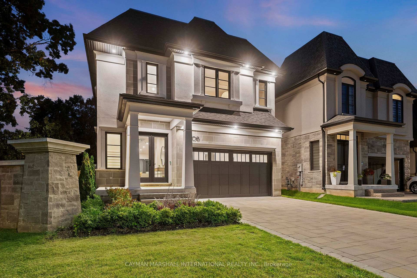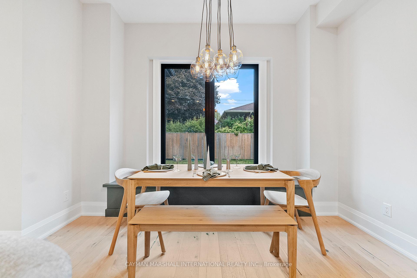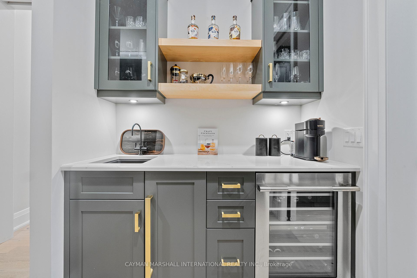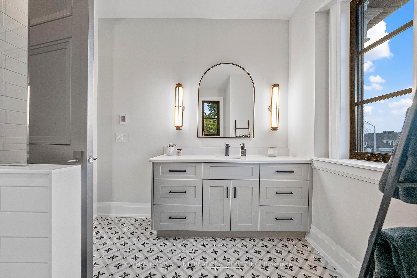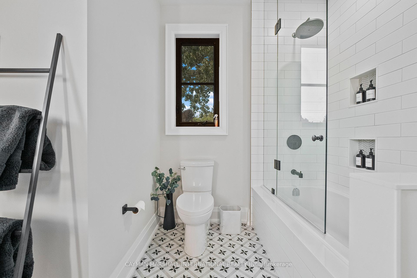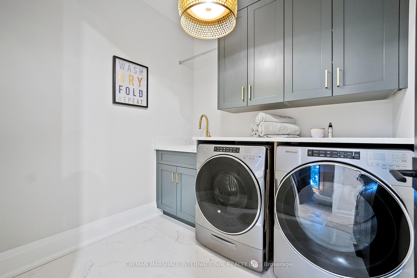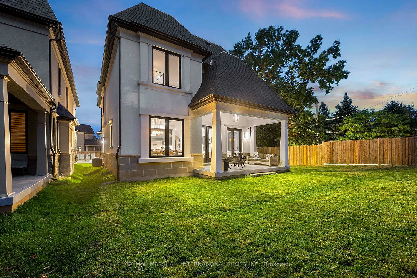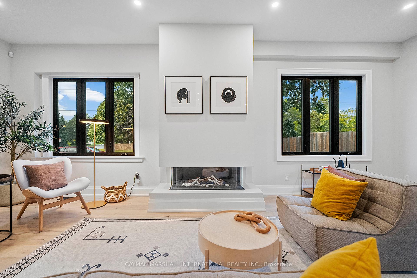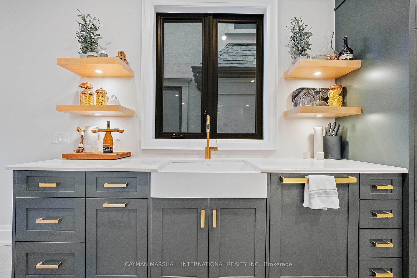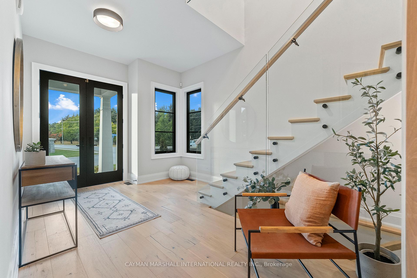$1,299,999
Available - For Sale
Listing ID: X12053234
6206 Lucia Driv , Niagara Falls, L2J 0G1, Niagara
| Forget everything you know about the typical home 6206 Lucia Drive is where extraordinary living begins. Picture a 2,620 sq. ft. space where every corner feels like it was designed for you, with four bedrooms and two-and-a-half bathrooms that don't just offer comfort they redefine it. The moment you arrive on the Windermere stone driveway, you know you're stepping into something special. Inside, white oak floors lead you through sun-drenched rooms that invite relaxation, while the chefs kitchen, complete with Miele and Jenn-Air Pro appliances, serves as a stage for culinary genius. Heated bathroom floors? Check. Advanced air and water filtration systems? Of course. Covered outdoor patio? Also check. And if you're dreaming big, the unfinished basement is your blank slate for whatever you can imagine. This isn't just where you live - it's where you elevate your every day, crafting a lifestyle that's uniquely yours. |
| Price | $1,299,999 |
| Taxes: | $8986.00 |
| Assessment Year: | 2024 |
| Occupancy by: | Owner |
| Address: | 6206 Lucia Driv , Niagara Falls, L2J 0G1, Niagara |
| Acreage: | < .50 |
| Directions/Cross Streets: | Mountain Road & St.Paul |
| Rooms: | 11 |
| Bedrooms: | 4 |
| Bedrooms +: | 0 |
| Family Room: | F |
| Basement: | Full, Unfinished |
| Level/Floor | Room | Length(ft) | Width(ft) | Descriptions | |
| Room 1 | Main | Kitchen | 18.66 | 15.25 | Quartz Counter, Hardwood Floor, B/I Appliances |
| Room 2 | Main | Living Ro | 16.92 | 16.86 | Hardwood Floor, Walk-Out, Fireplace |
| Room 3 | Main | Dining Ro | 10.66 | 13.91 | Hardwood Floor, Window |
| Room 4 | Second | Primary B | 17.74 | 13.15 | 5 Pc Ensuite, Hardwood Floor |
| Room 5 | Second | Bedroom 2 | 12.5 | 11.15 | Hardwood Floor, Closet |
| Room 6 | Second | Bedroom 3 | 12.33 | 11.58 | Hardwood Floor, Closet |
| Room 7 | Second | Bedroom 4 | 16.01 | 13.58 | Hardwood Floor, Closet |
| Washroom Type | No. of Pieces | Level |
| Washroom Type 1 | 2 | Main |
| Washroom Type 2 | 5 | Second |
| Washroom Type 3 | 4 | Second |
| Washroom Type 4 | 0 | |
| Washroom Type 5 | 0 |
| Total Area: | 0.00 |
| Approximatly Age: | 0-5 |
| Property Type: | Detached |
| Style: | 2-Storey |
| Exterior: | Stucco (Plaster), Stone |
| Garage Type: | Built-In |
| (Parking/)Drive: | Private |
| Drive Parking Spaces: | 4 |
| Park #1 | |
| Parking Type: | Private |
| Park #2 | |
| Parking Type: | Private |
| Pool: | None |
| Approximatly Age: | 0-5 |
| Property Features: | School, Park |
| CAC Included: | N |
| Water Included: | N |
| Cabel TV Included: | N |
| Common Elements Included: | N |
| Heat Included: | N |
| Parking Included: | N |
| Condo Tax Included: | N |
| Building Insurance Included: | N |
| Fireplace/Stove: | Y |
| Heat Type: | Forced Air |
| Central Air Conditioning: | Central Air |
| Central Vac: | Y |
| Laundry Level: | Syste |
| Ensuite Laundry: | F |
| Elevator Lift: | False |
| Sewers: | Sewer |
$
%
Years
This calculator is for demonstration purposes only. Always consult a professional
financial advisor before making personal financial decisions.
| Although the information displayed is believed to be accurate, no warranties or representations are made of any kind. |
| CAYMAN MARSHALL INTERNATIONAL REALTY INC. |
|
|

Yuvraj Sharma
Realtor
Dir:
647-961-7334
Bus:
905-783-1000
| Virtual Tour | Book Showing | Email a Friend |
Jump To:
At a Glance:
| Type: | Freehold - Detached |
| Area: | Niagara |
| Municipality: | Niagara Falls |
| Neighbourhood: | 206 - Stamford |
| Style: | 2-Storey |
| Approximate Age: | 0-5 |
| Tax: | $8,986 |
| Beds: | 4 |
| Baths: | 3 |
| Fireplace: | Y |
| Pool: | None |
Locatin Map:
Payment Calculator:

