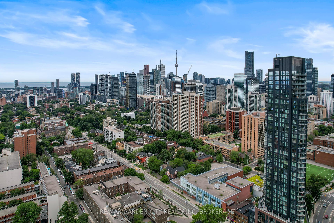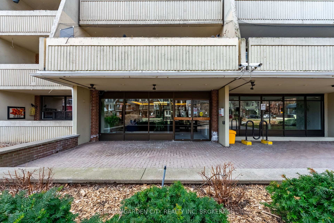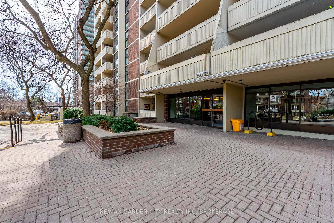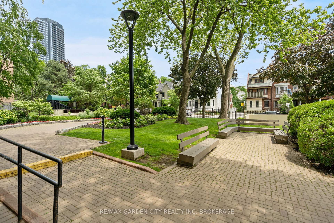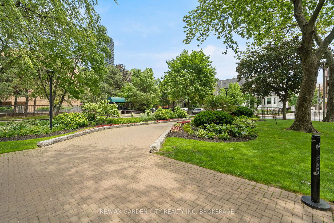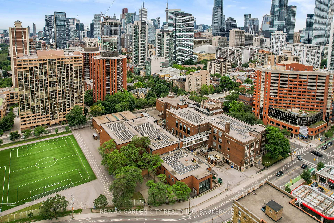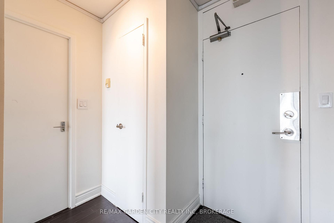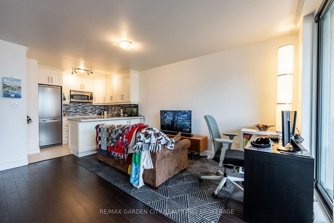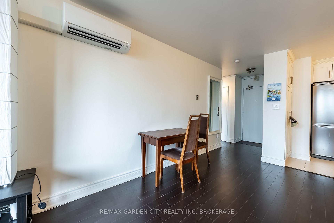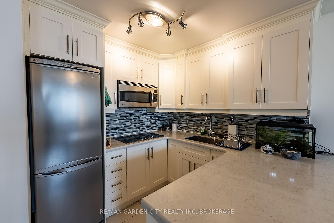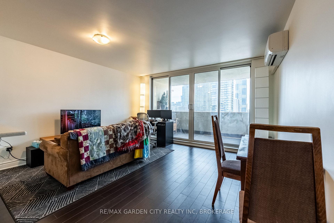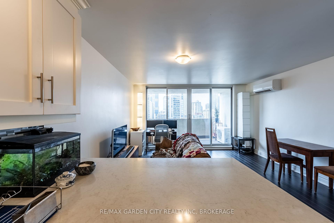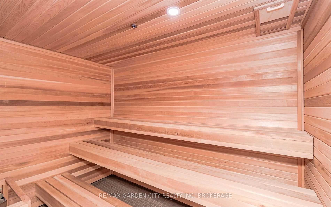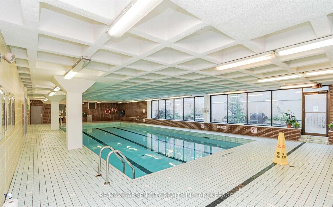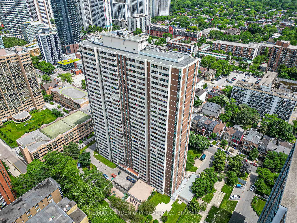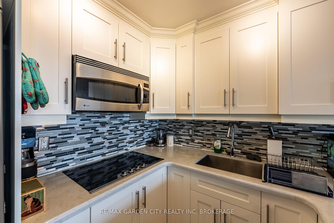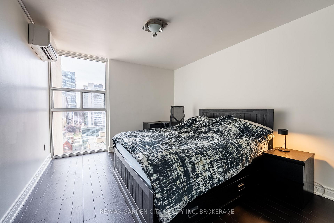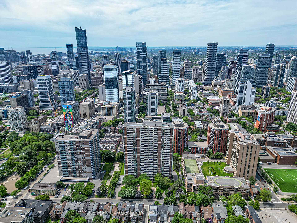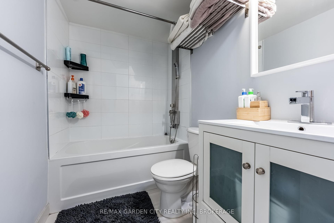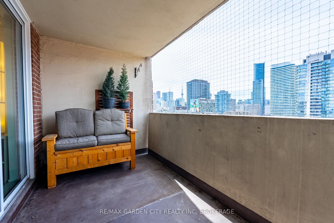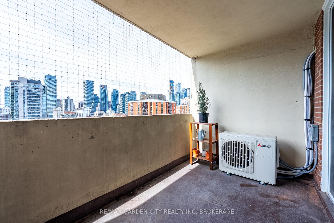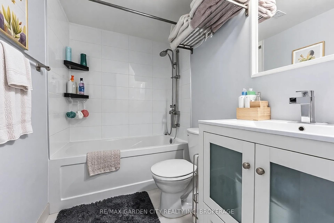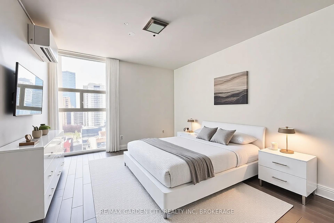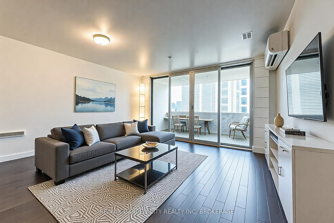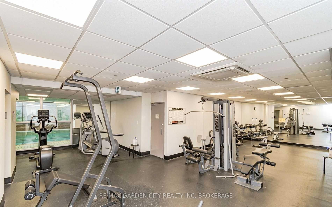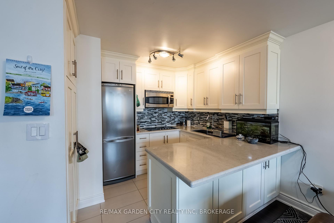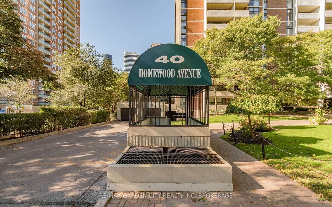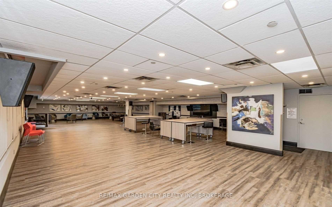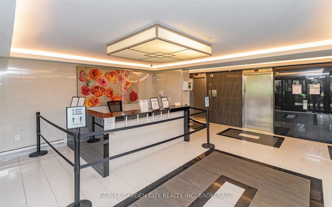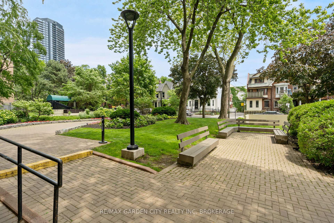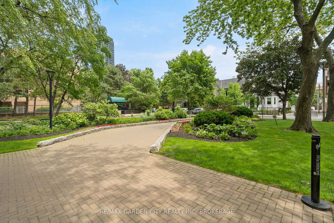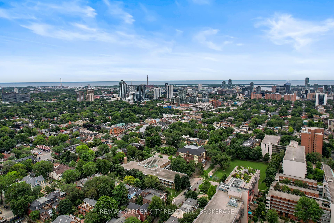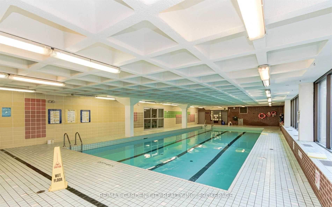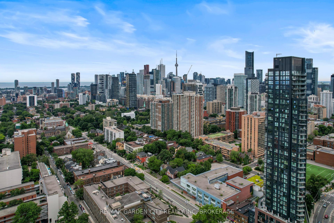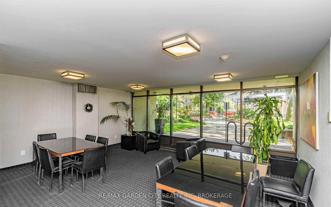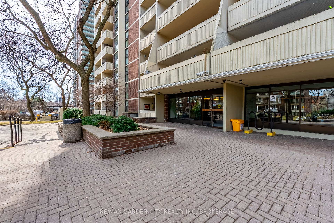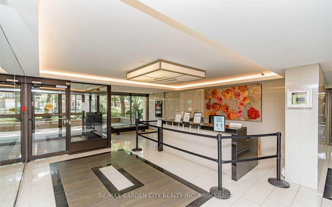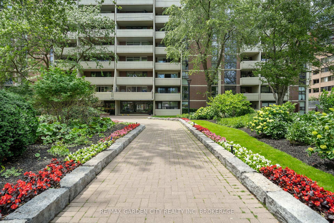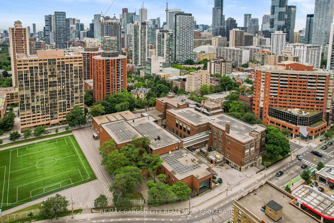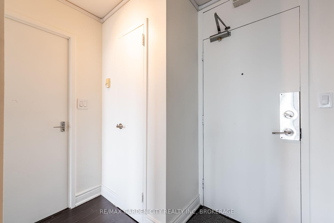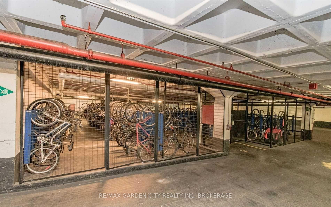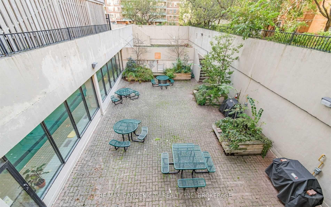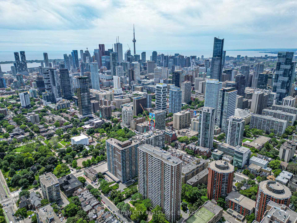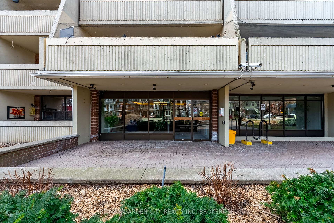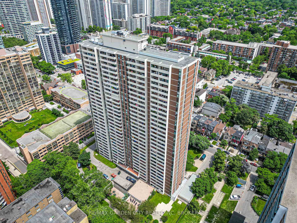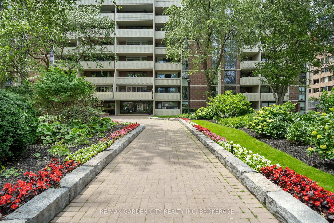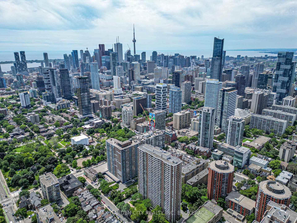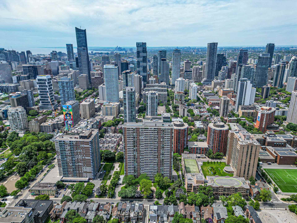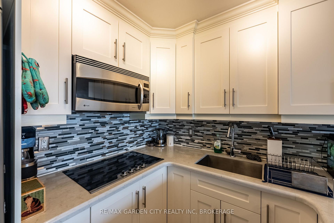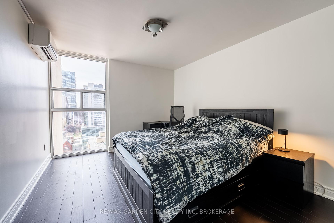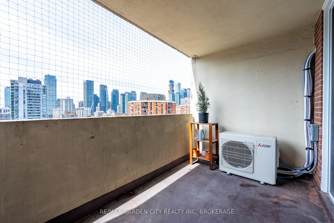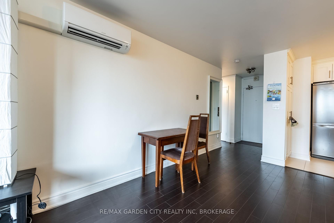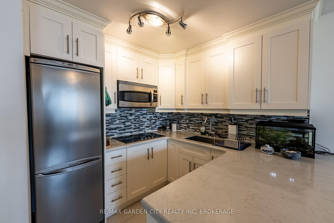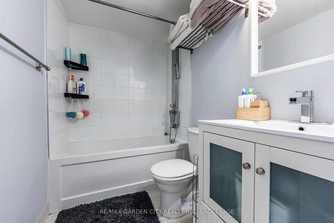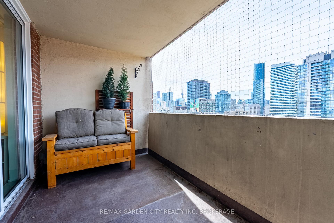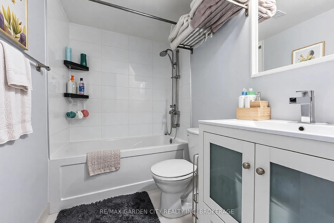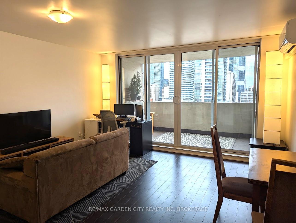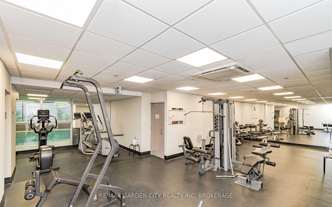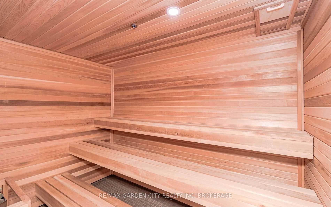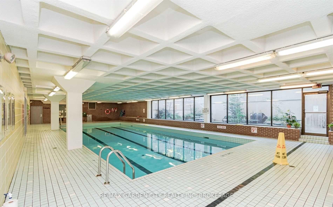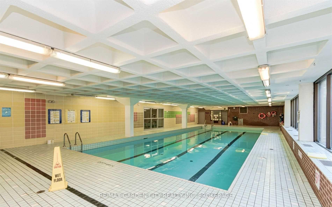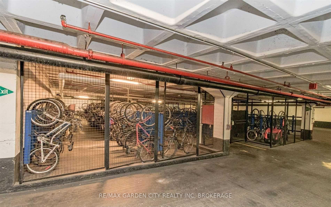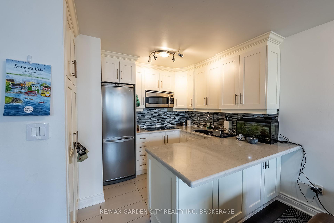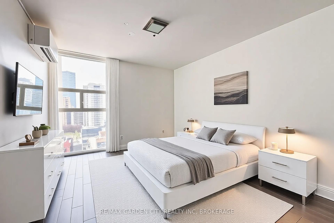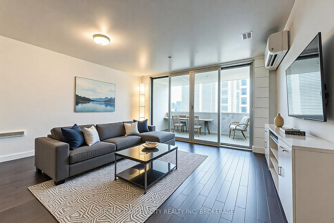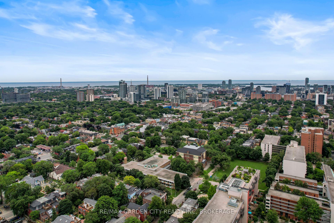$469,900
Available - For Sale
Listing ID: C12054790
40 Homewood Aven , Toronto, M4Y 2K2, Toronto
| Welcome to Cabbagetown! This stunning, fully renovated 1-bedroom, 1-bath condo offers breathtaking panoramic city views with CN Tower Views! Equipped with a full gym, swimming pool, party room and outdoor terrace, the amenities are sure to impress. Located just minutes from the vibrant downtown core, College Station, and parks, you'll enjoy the perfect blend of urban living and peaceful retreat. Step into the newly updated, spacious kitchen featuring a peninsula perfect for casual eat-in kitchen with ample storage, and sleek stainless steel appliances with an induction cook top fit for cooking high class meals. The open layout makes cooking and entertaining a breeze! Walk through the patio doors to your private balcony overlooking the city skyline with views of the CN Tower! Start your day off with a morning coffee or finish your day with dinner on your private balcony. The large bedroom comfortably fits a queen-size bed with plenty of space to add a desk, and built-in closet storage keeps everything organized. The beautifully designed and spacious 4-piece bathroom adds a touch of luxury to your daily routine. This unit also features a brand-new heat pump system with self-controlled settings in separate rooms providing refreshing air conditioning or cozy warmth, tailored to your comfort. Don't miss out on this incredible opportunity to call Cabbagetown home! This will not last long! |
| Price | $469,900 |
| Taxes: | $1888.00 |
| Assessment Year: | 2024 |
| Occupancy by: | Owner |
| Address: | 40 Homewood Aven , Toronto, M4Y 2K2, Toronto |
| Postal Code: | M4Y 2K2 |
| Province/State: | Toronto |
| Directions/Cross Streets: | JARVIS AND CARLTON ST |
| Level/Floor | Room | Length(ft) | Width(ft) | Descriptions | |
| Room 1 | Flat | Kitchen | 10.07 | 8.69 | |
| Room 2 | Flat | Dining Ro | 14.07 | 12.2 | |
| Room 3 | Flat | Living Ro | 14.07 | 12.2 | |
| Room 4 | Flat | Bedroom | 15.51 | 10.92 |
| Washroom Type | No. of Pieces | Level |
| Washroom Type 1 | 4 | Main |
| Washroom Type 2 | 0 | |
| Washroom Type 3 | 0 | |
| Washroom Type 4 | 0 | |
| Washroom Type 5 | 0 | |
| Washroom Type 6 | 4 | Main |
| Washroom Type 7 | 0 | |
| Washroom Type 8 | 0 | |
| Washroom Type 9 | 0 | |
| Washroom Type 10 | 0 |
| Total Area: | 0.00 |
| Washrooms: | 1 |
| Heat Type: | Radiant |
| Central Air Conditioning: | Wall Unit(s |
$
%
Years
This calculator is for demonstration purposes only. Always consult a professional
financial advisor before making personal financial decisions.
| Although the information displayed is believed to be accurate, no warranties or representations are made of any kind. |
| RE/MAX GARDEN CITY REALTY INC, BROKERAGE |
|
|

Yuvraj Sharma
Realtor
Dir:
647-961-7334
Bus:
905-783-1000
| Book Showing | Email a Friend |
Jump To:
At a Glance:
| Type: | Com - Condo Apartment |
| Area: | Toronto |
| Municipality: | Toronto C08 |
| Neighbourhood: | Cabbagetown-South St. James Town |
| Style: | Apartment |
| Tax: | $1,888 |
| Maintenance Fee: | $594.33 |
| Beds: | 1 |
| Baths: | 1 |
| Fireplace: | N |
Locatin Map:
Payment Calculator:

