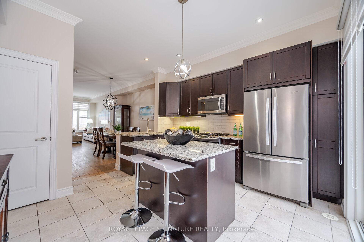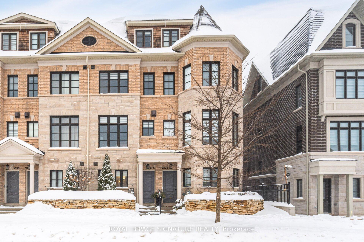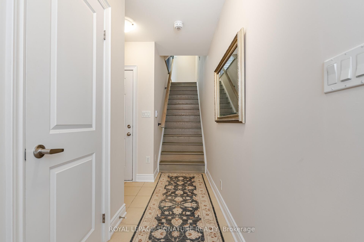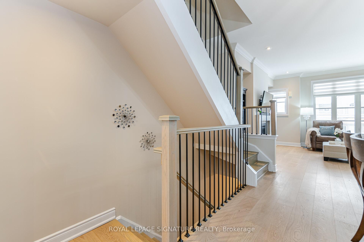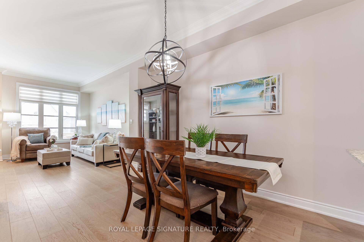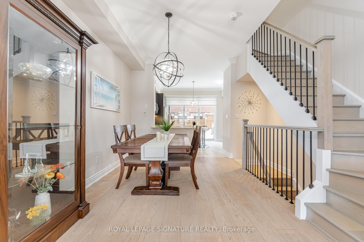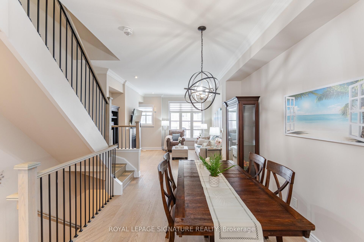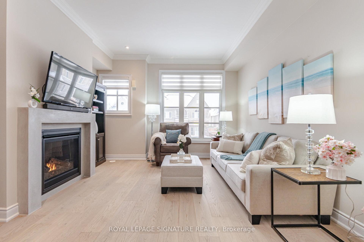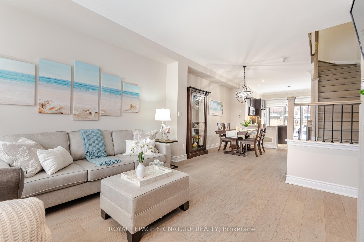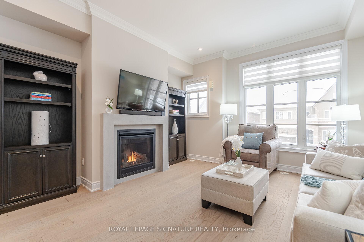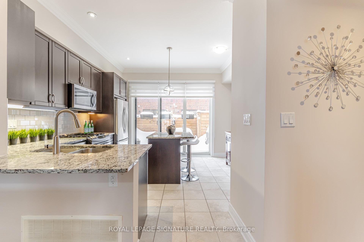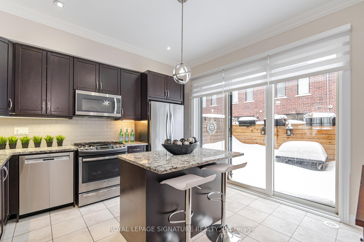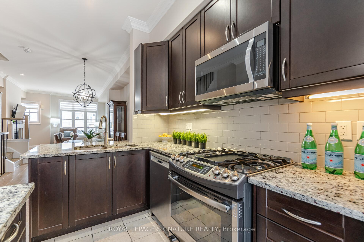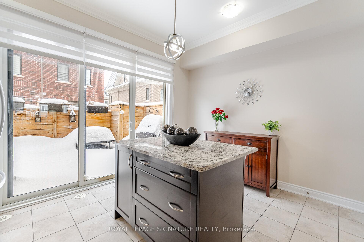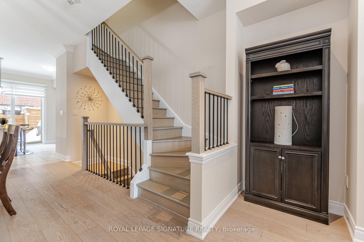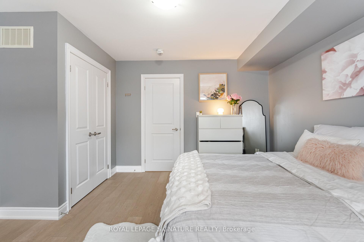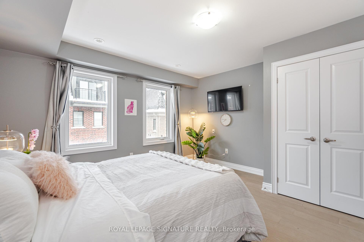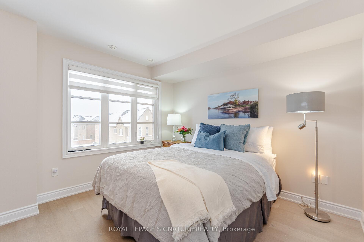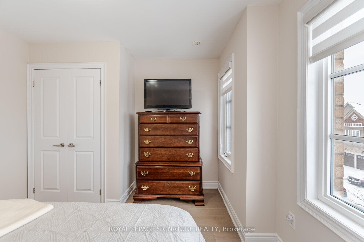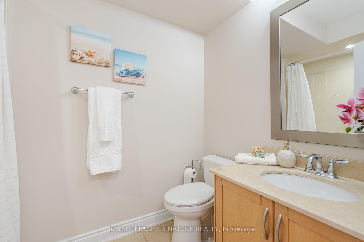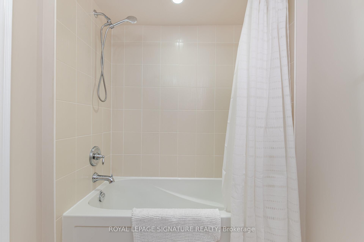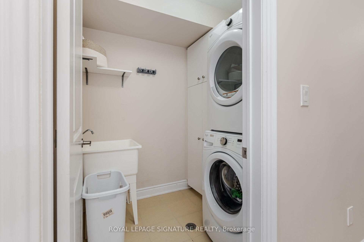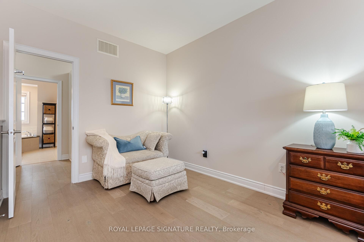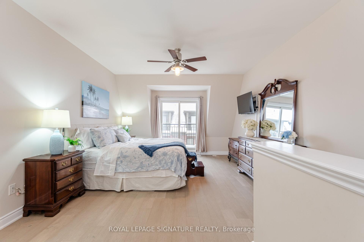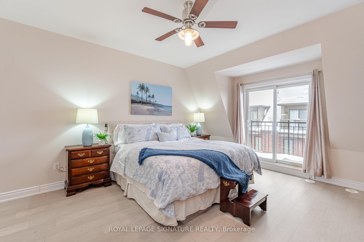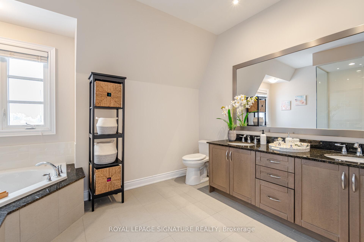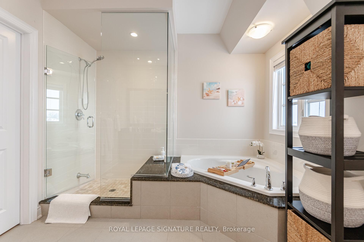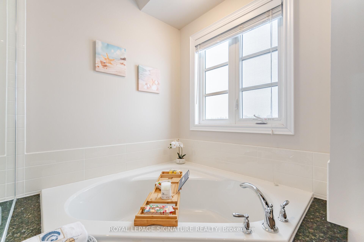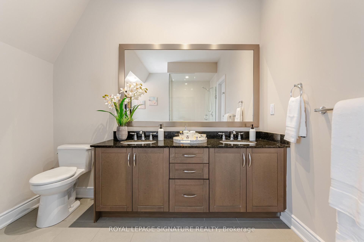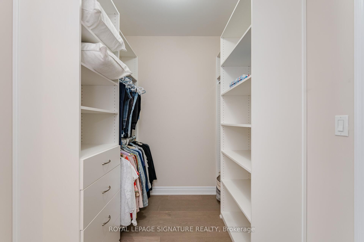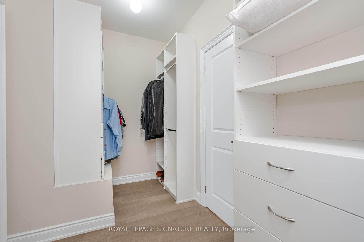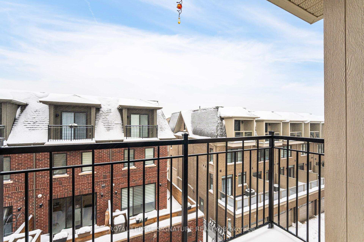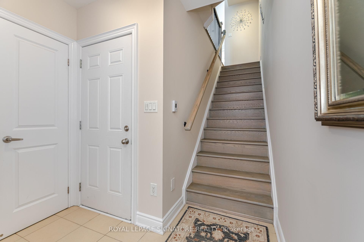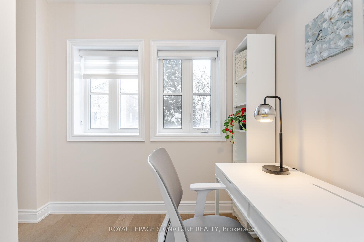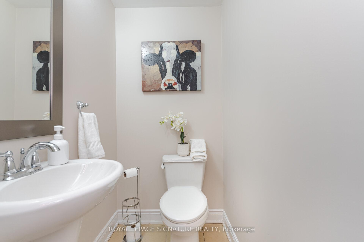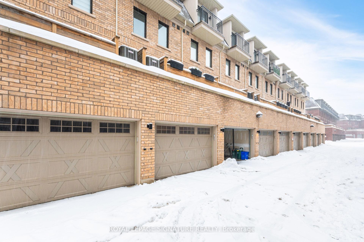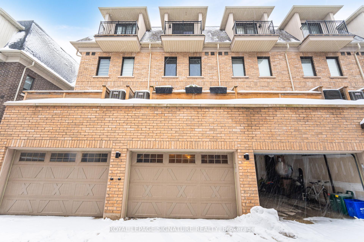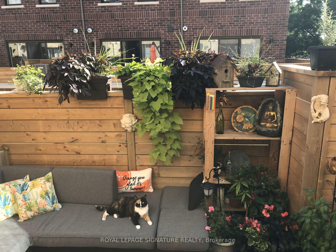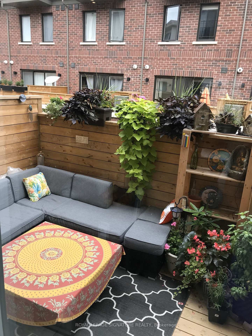$1,148,888
Available - For Sale
Listing ID: W12035188
2131 Lillykin Stre , Oakville, L6H 0N2, Halton
| Stunning, Luxury, fabulous 3 bedroom/2.5 bathroom freehold townhouse with 1940 sqft, located in the prestigious River Oaks community of Oakville. Beautiful lake view from the balcony and bathtub, open concept layout, direct access to the 2 parking garage. Heated Foyer with Ground Level Office,9.6 foot ceiling on main floor and 9 foot ceiling on loft, gas fireplace, kitchen includes granite countertop, crafted cabinetry and updated island, huge deck. Loft floor level has huge master bedroom with 5pc master ensuite, walk out to huge deck, W/1 custom closet. energy efficient windows, fresh painted throughout, new large plank hardwood floor ,Oak staircase and treads, Self-sealing roof shingles, oversized patio doors, Casement energy efficient windows throughout. near Sheridan college S top rated schools, hospital, and shopping centers. Access to Go station, QEW, 407. |
| Price | $1,148,888 |
| Taxes: | $4751.03 |
| Occupancy by: | Owner |
| Address: | 2131 Lillykin Stre , Oakville, L6H 0N2, Halton |
| Directions/Cross Streets: | Trafalgar Rd/ River Oaks Blvd E |
| Rooms: | 8 |
| Bedrooms: | 3 |
| Bedrooms +: | 1 |
| Family Room: | F |
| Basement: | None |
| Level/Floor | Room | Length(ft) | Width(ft) | Descriptions | |
| Room 1 | Ground | Den | 8.82 | 8.23 | Access To Garage, 2 Pc Bath, Crown Moulding |
| Room 2 | Main | Living Ro | 15.81 | 13.19 | Fireplace, California Shutters, Large Window |
| Room 3 | Main | Dining Ro | 10.99 | 9.81 | Crown Moulding, Combined w/Living |
| Room 4 | Main | Kitchen | 13.19 | 12.99 | Centre Island, Backsplash, W/O To Deck |
| Room 5 | Second | Bedroom 2 | 13.19 | 12.99 | Double Closet, Hardwood Floor, Large Window |
| Room 6 | Second | Bedroom 3 | 13.19 | 10.79 | Double Closet, B/I Shelves, Large Window |
| Room 7 | Second | Laundry | B/I Shelves | ||
| Room 8 | Third | Bedroom | 13.19 | 21.81 | 5 Pc Ensuite, W/O To Patio, Walk-In Closet(s) |
| Washroom Type | No. of Pieces | Level |
| Washroom Type 1 | 2 | Ground |
| Washroom Type 2 | 4 | Second |
| Washroom Type 3 | 5 | Third |
| Washroom Type 4 | 0 | |
| Washroom Type 5 | 0 |
| Total Area: | 0.00 |
| Approximatly Age: | 6-15 |
| Property Type: | Att/Row/Townhouse |
| Style: | 3-Storey |
| Exterior: | Brick |
| Garage Type: | Built-In |
| Drive Parking Spaces: | 0 |
| Pool: | None |
| Approximatly Age: | 6-15 |
| Approximatly Square Footage: | 1500-2000 |
| Property Features: | Hospital, Library |
| CAC Included: | N |
| Water Included: | N |
| Cabel TV Included: | N |
| Common Elements Included: | N |
| Heat Included: | N |
| Parking Included: | N |
| Condo Tax Included: | N |
| Building Insurance Included: | N |
| Fireplace/Stove: | Y |
| Heat Type: | Forced Air |
| Central Air Conditioning: | Central Air |
| Central Vac: | Y |
| Laundry Level: | Syste |
| Ensuite Laundry: | F |
| Sewers: | Sewer |
$
%
Years
This calculator is for demonstration purposes only. Always consult a professional
financial advisor before making personal financial decisions.
| Although the information displayed is believed to be accurate, no warranties or representations are made of any kind. |
| ROYAL LEPAGE SIGNATURE REALTY |
|
|

Yuvraj Sharma
Realtor
Dir:
647-961-7334
Bus:
905-783-1000
| Virtual Tour | Book Showing | Email a Friend |
Jump To:
At a Glance:
| Type: | Freehold - Att/Row/Townhouse |
| Area: | Halton |
| Municipality: | Oakville |
| Neighbourhood: | 1015 - RO River Oaks |
| Style: | 3-Storey |
| Approximate Age: | 6-15 |
| Tax: | $4,751.03 |
| Beds: | 3+1 |
| Baths: | 3 |
| Fireplace: | Y |
| Pool: | None |
Locatin Map:
Payment Calculator:

