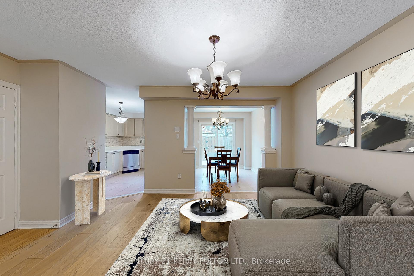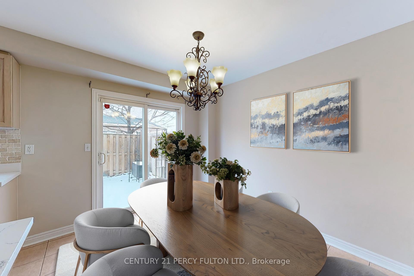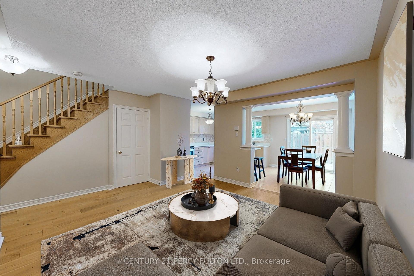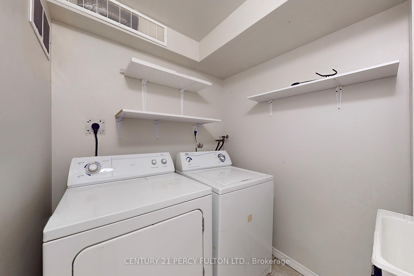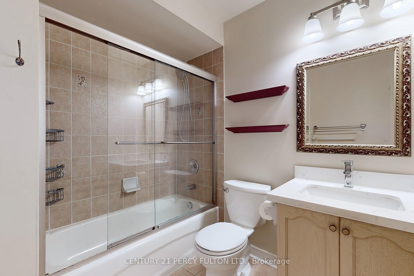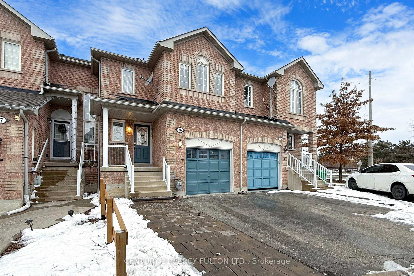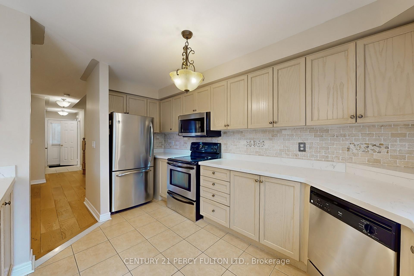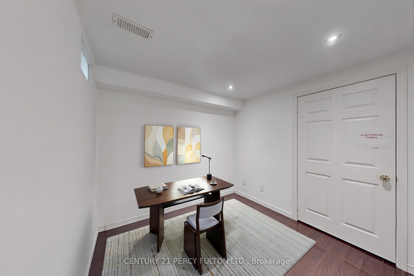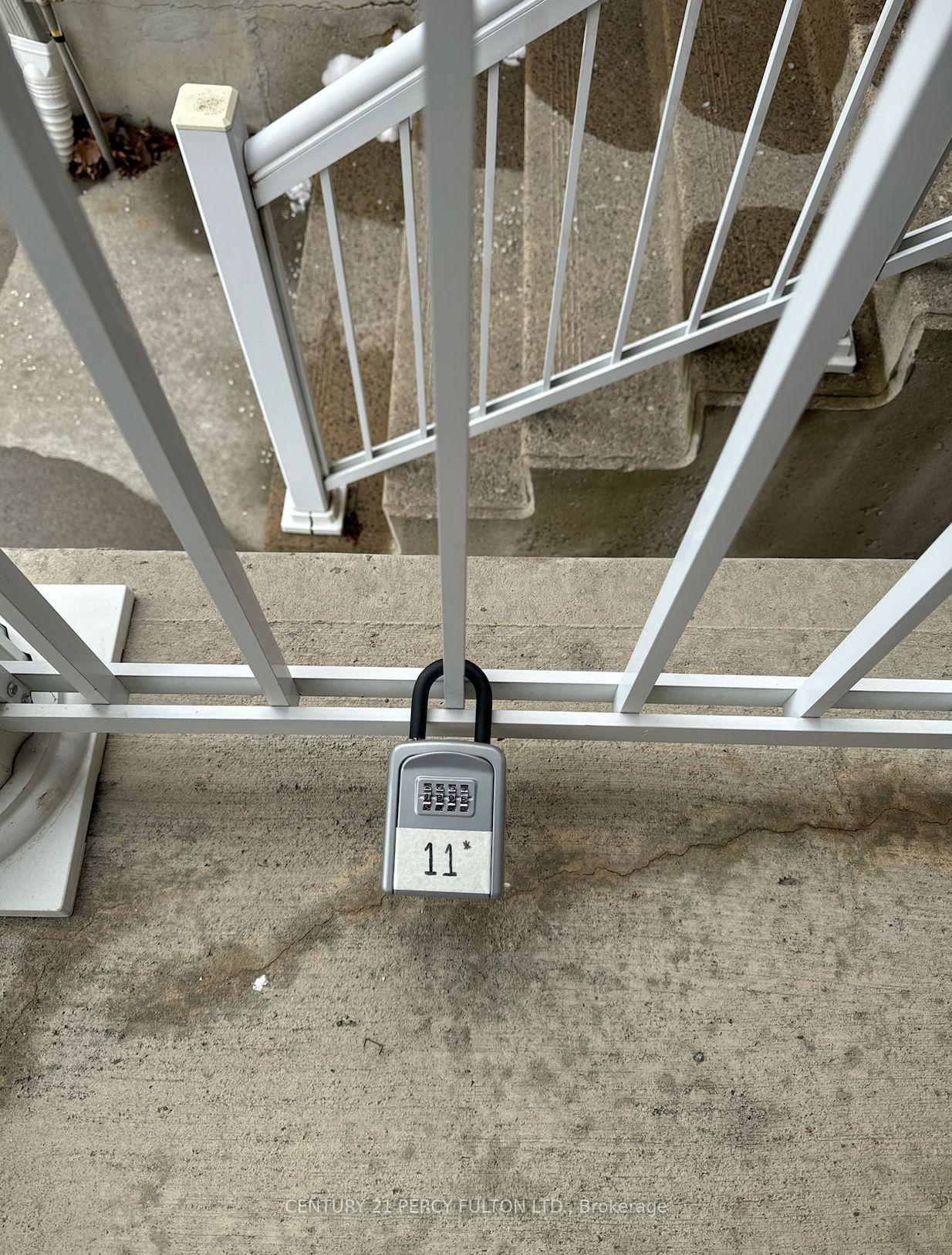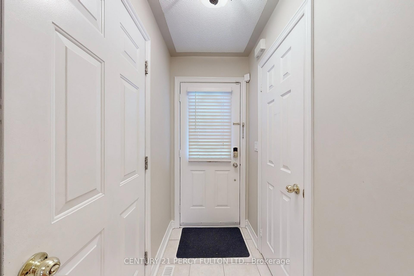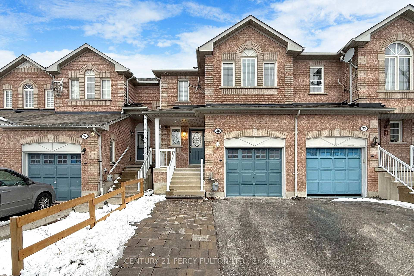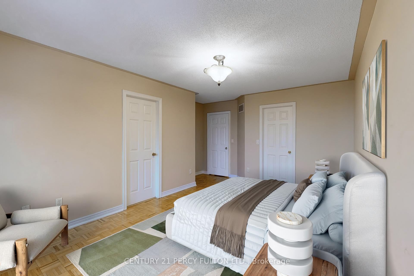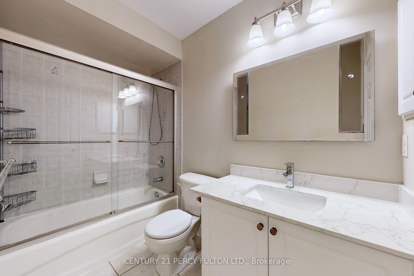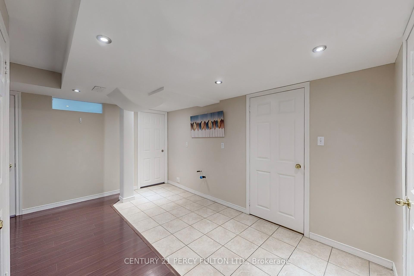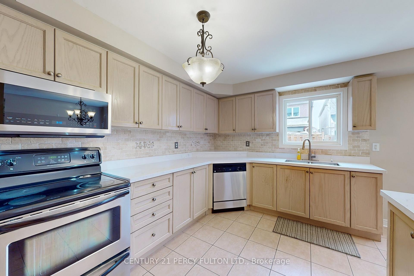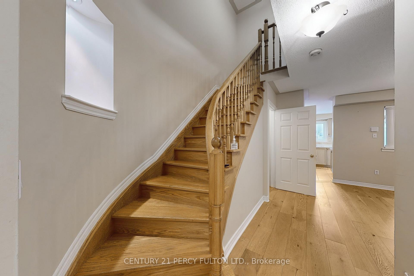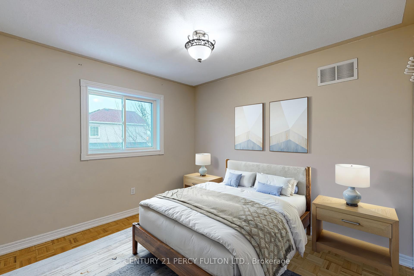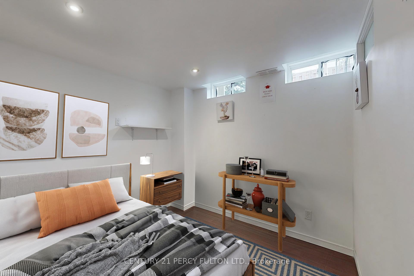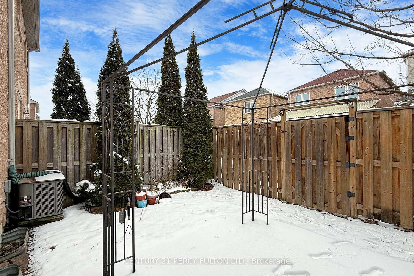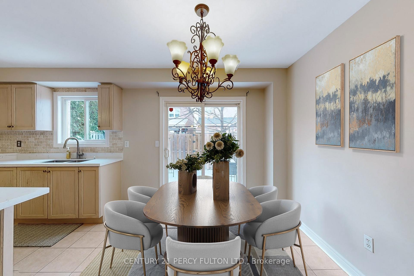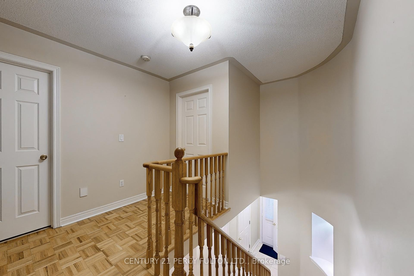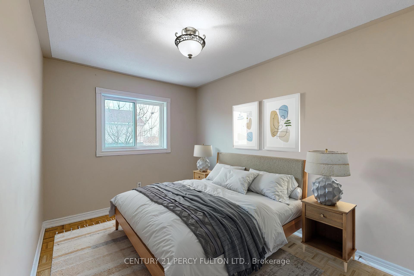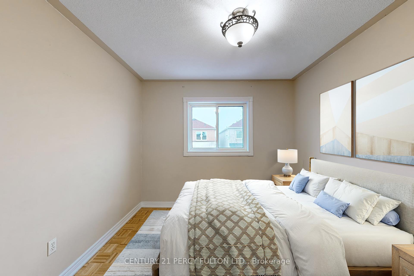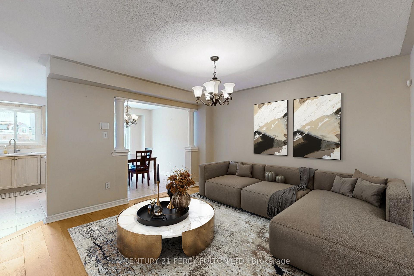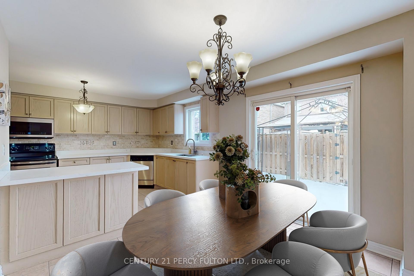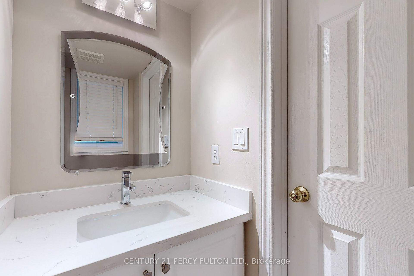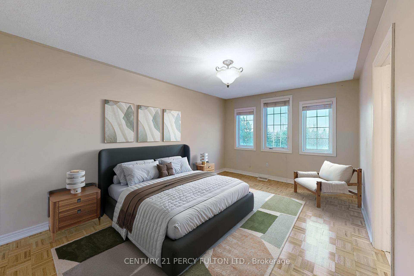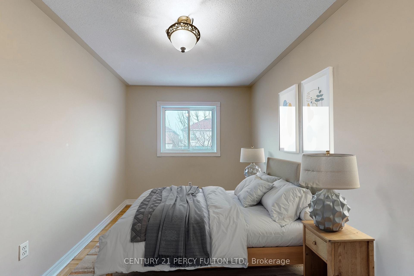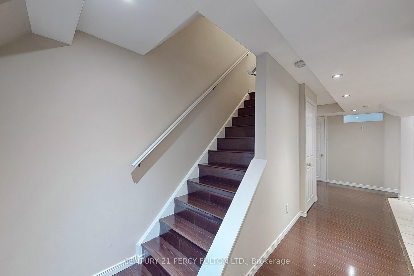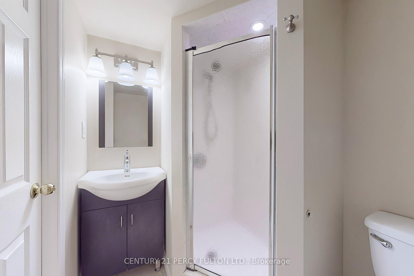$3,350
Available - For Rent
Listing ID: W12055305
21 Eastview Gate , Brampton, L6P 1P6, Peel
| This Move In Ready 3 + 2 Bed, 4 Bath, Freehold Townhome Is Vacant And Ready For You! The MainFloor Features An Open-Concept Living And Dining Area With Walkout Access To A Private Backyard. The Modern Kitchen Boasts Quartz Countertops, A Stylish Backsplash, And A Spacious Eat-In Island. The Finished Basement Offers 2 Bedrooms, A Full Bathroom, And Pot Lights Throughout, Perfect For Guests Or Extra Living Space. Enjoy Parking For 3 Cars With AnInterlocked Driveway And Direct Garage Access. Located In A Prestigious Neighbourhood Close To Shopping, Schools, Places Of Worship, And Major Highways(427/407), This Home Is Perfect For Families Or Professionals. Don't Miss Out Schedule A Viewing Today! **EXTRAS** Stainless Steel Stove, Stainless Steel Fridge, Stainless Steel Dishwasher, Range Hood, AC 2020(Owned), Washer & Dryer. All Window Coverings & All Existing Electrical Light Fixtures. HWT (R). New Windows 2nd + 3rd Bedroom (2024). |
| Price | $3,350 |
| Taxes: | $0.00 |
| Occupancy by: | Vacant |
| Address: | 21 Eastview Gate , Brampton, L6P 1P6, Peel |
| Directions/Cross Streets: | The Gore Road/ Cottrelle Blvd |
| Rooms: | 6 |
| Rooms +: | 2 |
| Bedrooms: | 3 |
| Bedrooms +: | 2 |
| Family Room: | F |
| Basement: | Finished |
| Furnished: | Unfu |
| Level/Floor | Room | Length(ft) | Width(ft) | Descriptions | |
| Room 1 | Main | Living Ro | |||
| Room 2 | Main | Dining Ro | |||
| Room 3 | Main | Kitchen | |||
| Room 4 | Second | Primary B | |||
| Room 5 | Second | Bedroom 2 | |||
| Room 6 | Second | Bedroom 3 | |||
| Room 7 | Basement | Bedroom 4 | |||
| Room 8 | Basement | Office |
| Washroom Type | No. of Pieces | Level |
| Washroom Type 1 | 2 | Main |
| Washroom Type 2 | 4 | Second |
| Washroom Type 3 | 3 | Basement |
| Washroom Type 4 | 0 | |
| Washroom Type 5 | 0 |
| Total Area: | 0.00 |
| Property Type: | Att/Row/Townhouse |
| Style: | 2-Storey |
| Exterior: | Brick |
| Garage Type: | Attached |
| (Parking/)Drive: | Available, |
| Drive Parking Spaces: | 2 |
| Park #1 | |
| Parking Type: | Available, |
| Park #2 | |
| Parking Type: | Available |
| Park #3 | |
| Parking Type: | Front Yard |
| Pool: | None |
| Laundry Access: | In Basement |
| CAC Included: | N |
| Water Included: | N |
| Cabel TV Included: | N |
| Common Elements Included: | N |
| Heat Included: | N |
| Parking Included: | Y |
| Condo Tax Included: | N |
| Building Insurance Included: | N |
| Fireplace/Stove: | N |
| Heat Type: | Forced Air |
| Central Air Conditioning: | Central Air |
| Central Vac: | N |
| Laundry Level: | Syste |
| Ensuite Laundry: | F |
| Sewers: | Sewer |
| Although the information displayed is believed to be accurate, no warranties or representations are made of any kind. |
| CENTURY 21 PERCY FULTON LTD. |
|
|

Yuvraj Sharma
Realtor
Dir:
647-961-7334
Bus:
905-783-1000
| Book Showing | Email a Friend |
Jump To:
At a Glance:
| Type: | Freehold - Att/Row/Townhouse |
| Area: | Peel |
| Municipality: | Brampton |
| Neighbourhood: | Brampton East |
| Style: | 2-Storey |
| Beds: | 3+2 |
| Baths: | 4 |
| Fireplace: | N |
| Pool: | None |
Locatin Map:

