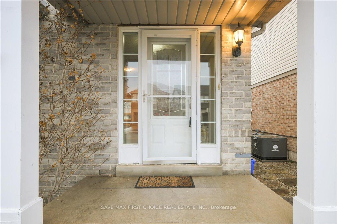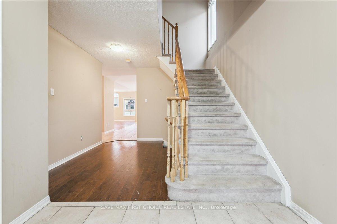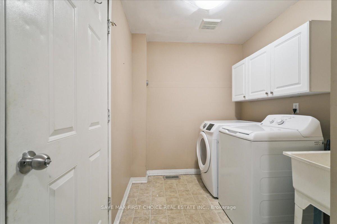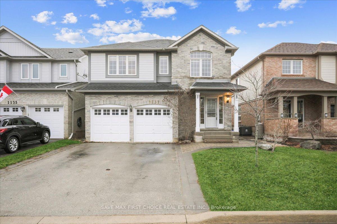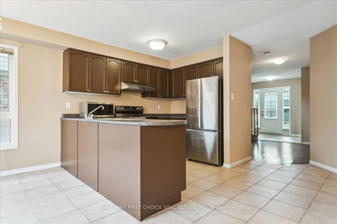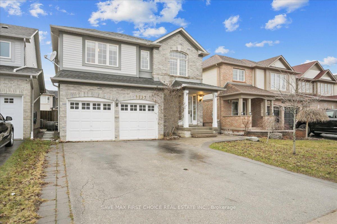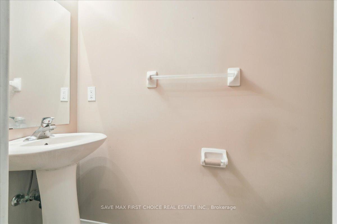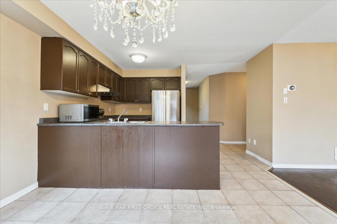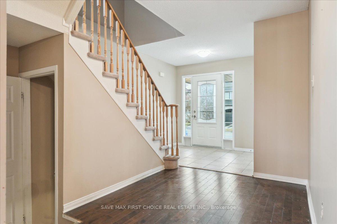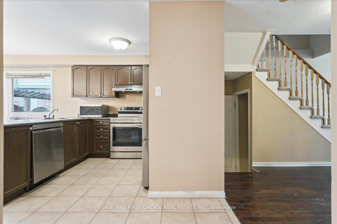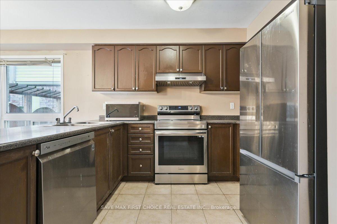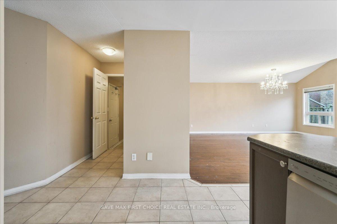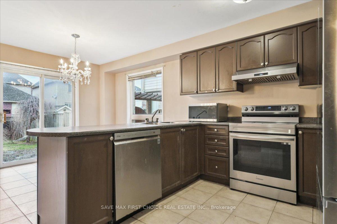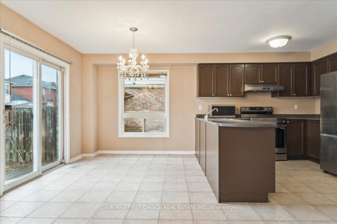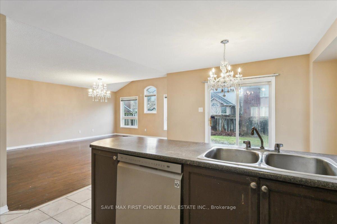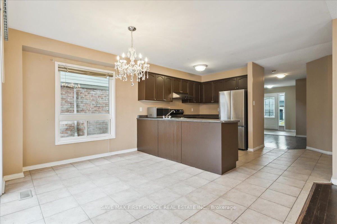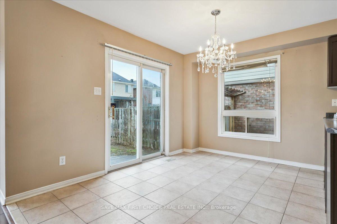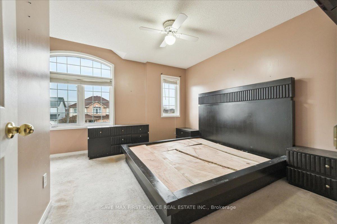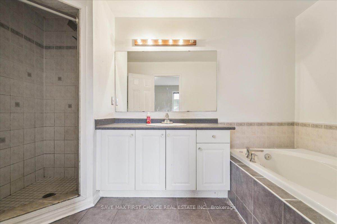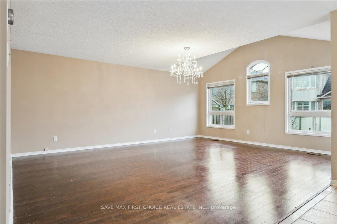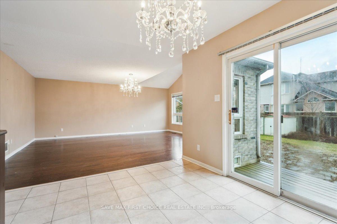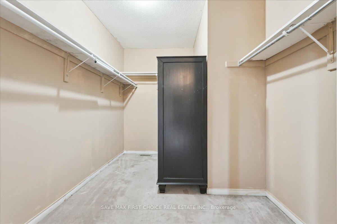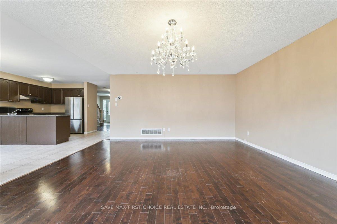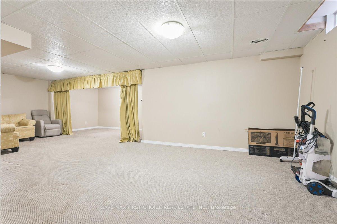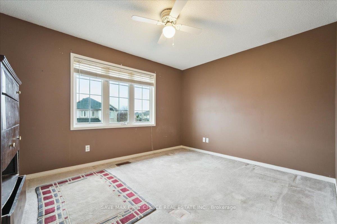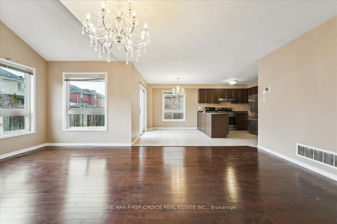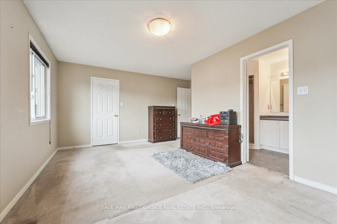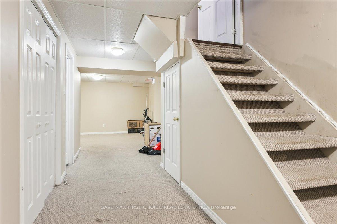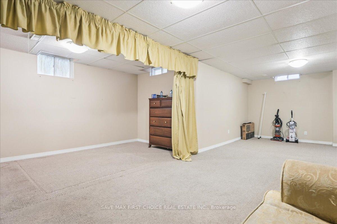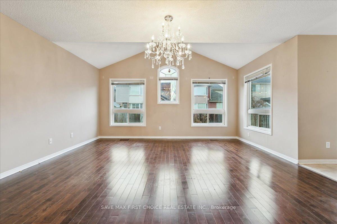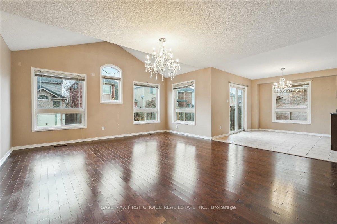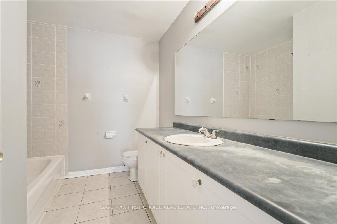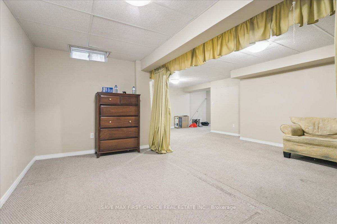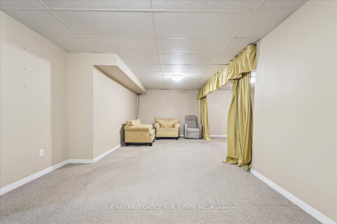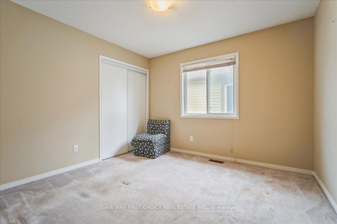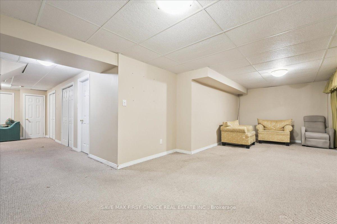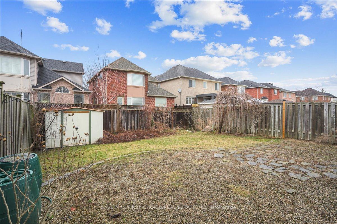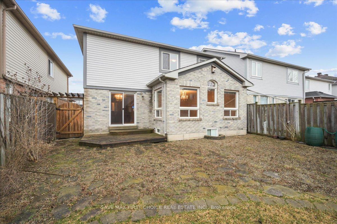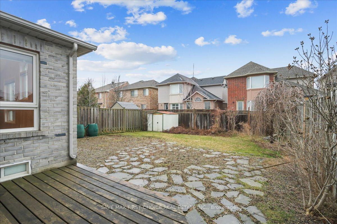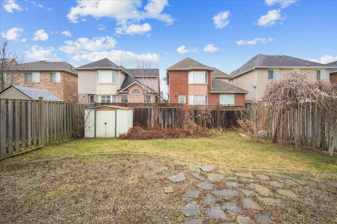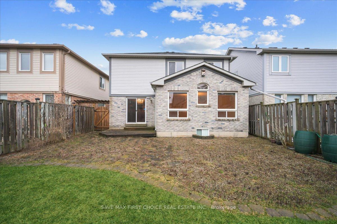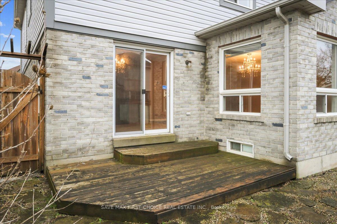$1,175,000
Available - For Sale
Listing ID: W12022133
1137 Deacon Driv , Milton, L9T 5T4, Halton
| Welcome to 1137 Deacon Dr.**Beautiful 4-Bedroom Home in a Prime Location Perfect for Your Next Move! Welcome to this spacious 4-bedroom home with a highly functional layout, designed for comfort and convenience. Located in a friendly neighborhood, this home is ideal for families looking to upgrade from a semi-detached or townhouse. Enjoy the perfect balance of privacy and accessibility, with top-rated schools, shopping centers, and easy highway access just minutes away. This is the home youve been waiting for don't miss out on this incredible opportunity! **Book your showing today!** |
| Price | $1,175,000 |
| Taxes: | $4761.00 |
| Assessment Year: | 2024 |
| Occupancy by: | Vacant |
| Address: | 1137 Deacon Driv , Milton, L9T 5T4, Halton |
| Directions/Cross Streets: | Freeman Trail & Louis St. Laurent Ave |
| Rooms: | 8 |
| Bedrooms: | 4 |
| Bedrooms +: | 0 |
| Family Room: | F |
| Basement: | Finished |
| Level/Floor | Room | Length(ft) | Width(ft) | Descriptions | |
| Room 1 | Main | Kitchen | 8.07 | 9.09 | |
| Room 2 | Main | Family Ro | 14.99 | 11.32 | |
| Room 3 | Second | Primary B | 17.58 | 11.74 | |
| Room 4 | Second | Bedroom 2 | 10.33 | 12.6 | |
| Room 5 | Second | Bedroom 3 | 13.84 | 9.09 | |
| Room 6 | Second | Bedroom 4 | 16.99 | 11.41 | |
| Room 7 | Basement | Recreatio | 23.62 | 14.43 | |
| Room 8 | Basement | Bedroom | 8.2 | 12.46 |
| Washroom Type | No. of Pieces | Level |
| Washroom Type 1 | 2 | Main |
| Washroom Type 2 | 3 | Second |
| Washroom Type 3 | 0 | |
| Washroom Type 4 | 0 | |
| Washroom Type 5 | 0 |
| Total Area: | 0.00 |
| Approximatly Age: | 16-30 |
| Property Type: | Detached |
| Style: | 2-Storey |
| Exterior: | Brick |
| Garage Type: | Attached |
| Drive Parking Spaces: | 2 |
| Pool: | None |
| Approximatly Age: | 16-30 |
| Approximatly Square Footage: | 2000-2500 |
| CAC Included: | N |
| Water Included: | N |
| Cabel TV Included: | N |
| Common Elements Included: | N |
| Heat Included: | N |
| Parking Included: | N |
| Condo Tax Included: | N |
| Building Insurance Included: | N |
| Fireplace/Stove: | N |
| Heat Type: | Forced Air |
| Central Air Conditioning: | Central Air |
| Central Vac: | N |
| Laundry Level: | Syste |
| Ensuite Laundry: | F |
| Sewers: | Sewer |
| Utilities-Cable: | Y |
| Utilities-Hydro: | Y |
$
%
Years
This calculator is for demonstration purposes only. Always consult a professional
financial advisor before making personal financial decisions.
| Although the information displayed is believed to be accurate, no warranties or representations are made of any kind. |
| SAVE MAX FIRST CHOICE REAL ESTATE INC. |
|
|

Yuvraj Sharma
Realtor
Dir:
647-961-7334
Bus:
905-783-1000
| Book Showing | Email a Friend |
Jump To:
At a Glance:
| Type: | Freehold - Detached |
| Area: | Halton |
| Municipality: | Milton |
| Neighbourhood: | 1023 - BE Beaty |
| Style: | 2-Storey |
| Approximate Age: | 16-30 |
| Tax: | $4,761 |
| Beds: | 4 |
| Baths: | 3 |
| Fireplace: | N |
| Pool: | None |
Locatin Map:
Payment Calculator:

