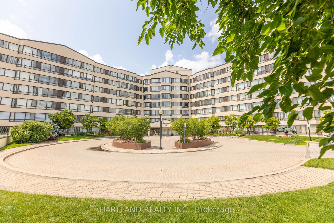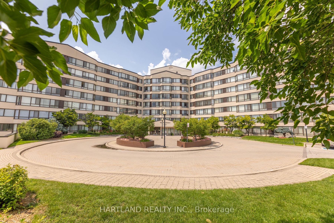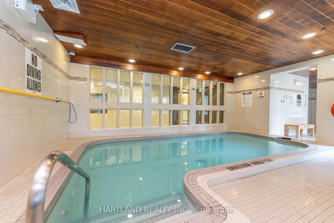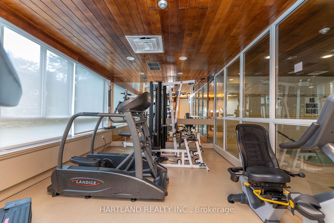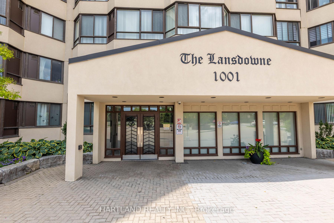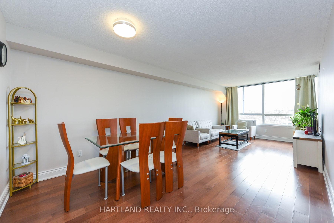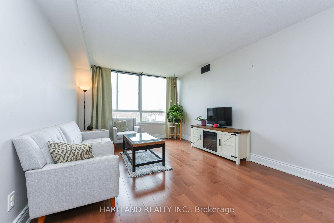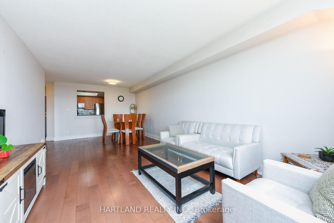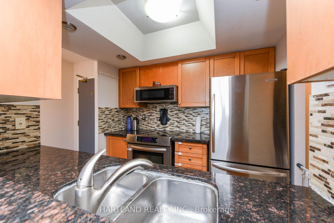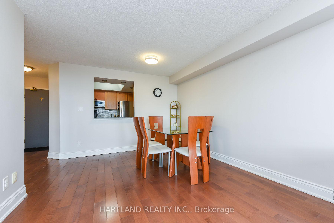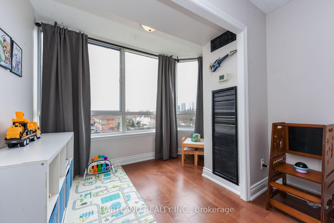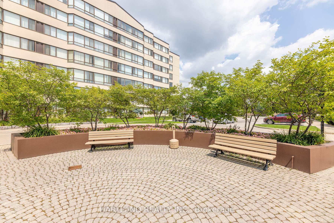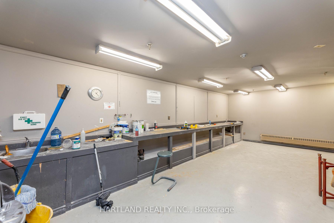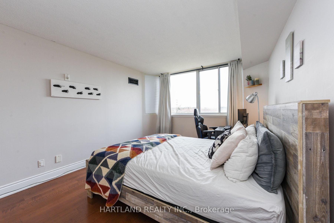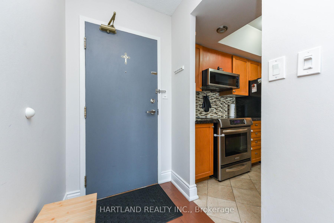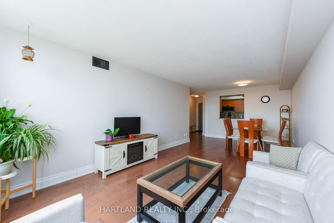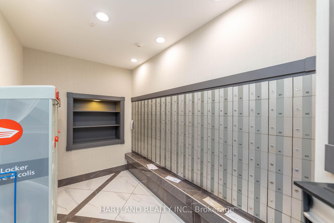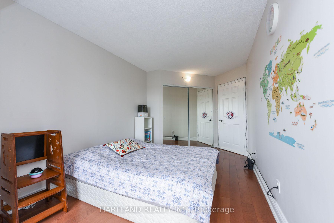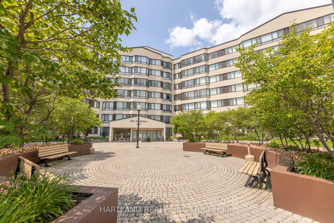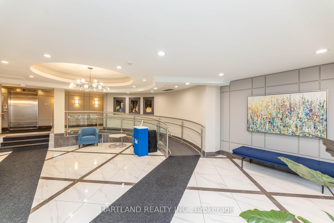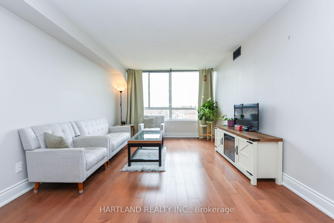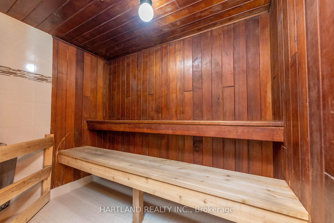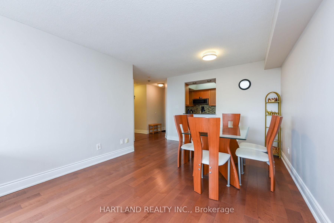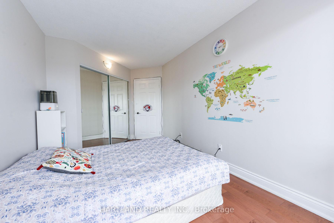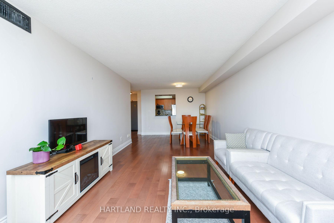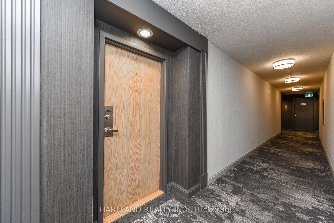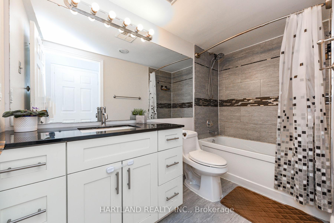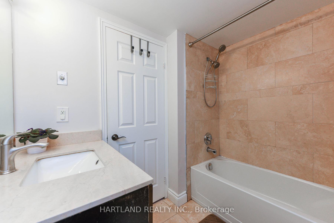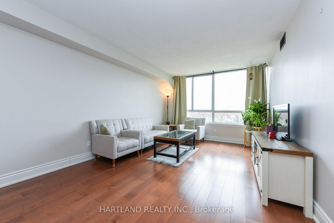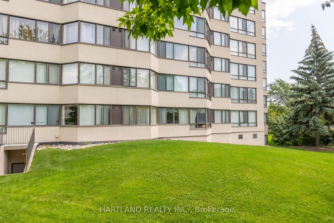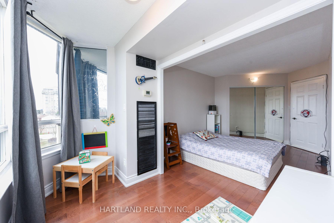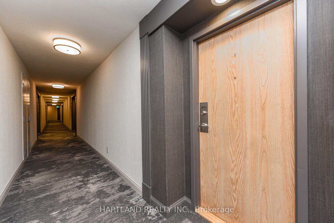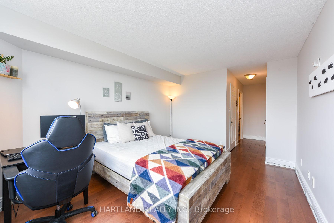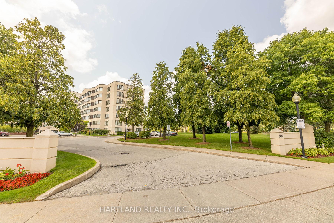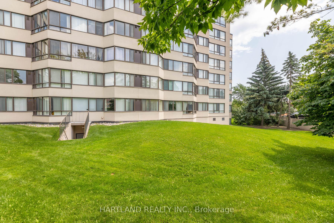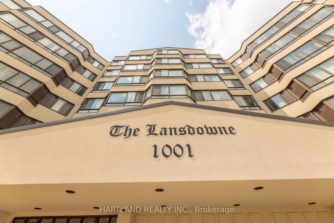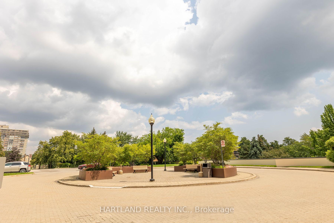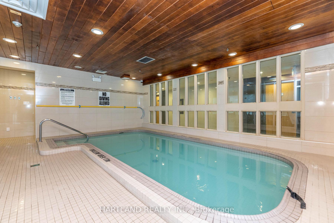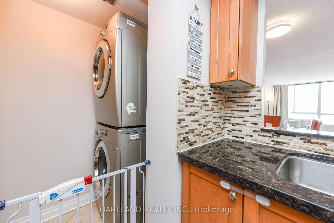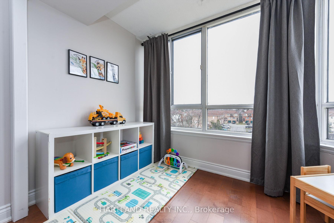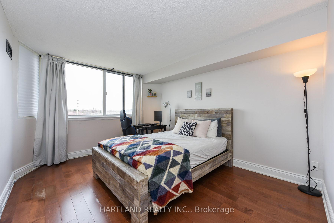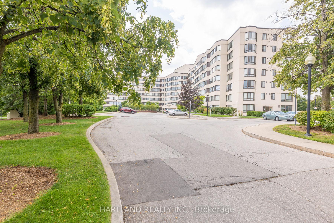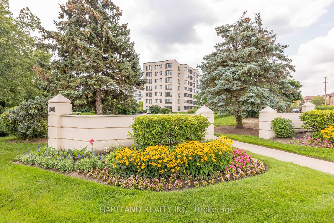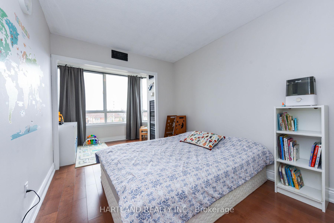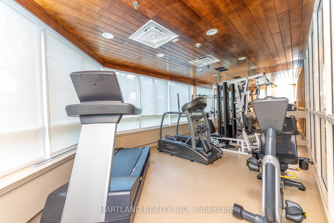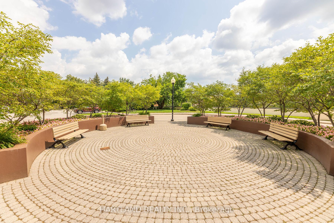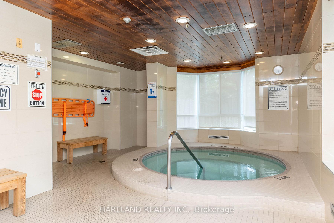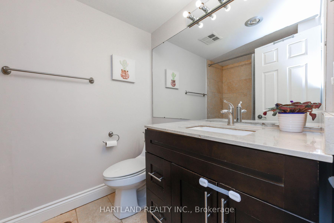$604,900
Available - For Sale
Listing ID: W12055308
1001 Cedarglen Gate West , Mississauga, L5C 4R2, Peel
| This Bright and Beautiful 2 large Bedrooms + solarium unit comes with 2 full washrooms and a renovated kitchen with granite countertops. Stainless Steel Appliances and Engineered Hardwood Floor throughout the unit. This quiet well maintained and recently renovated fabulous Condo Building boasts a highly desirable layout, accentuated by Large windows & breathtaking views of the city where the maintenance includes all utilities. This unit has an excellent floor plan and painted in neutral color. Definitely not to be missed. Abundant storage- includes a dedicated in-suite storage room and a separate storage locker Exclusive Building Amenities: Indoor Pool and Sauna- Perfect for relaxation and recreation. State-of-the-Art Fitness Centre Equipped for comprehensive workouts. Sophisticated party room Ideal for hosting gatherings and events. Well equipped workshop- Caters to hobbyists and DIY enthusiasts. Guest Suites provide comfortable accommodations for visitors. Unparalleled Location: Nature at your doorstep- Walking distance to Erindale Park & Credit Valley Golf Course. Recreation and leisure-Steps away from Huron Park Recreation Centre. Convenient commuting-Immediate access to transit on Dundas Street & Highway 401 & 403. Family friendly close proximity to Hawthorne Public School & nearby daycare Centre. Healthcare Access- A walk-in medical clinic located nearby. Shopping and Dining- Moments from Westdale Mall and a variety of restaurants. |
| Price | $604,900 |
| Taxes: | $2309.83 |
| Occupancy by: | Owner |
| Address: | 1001 Cedarglen Gate West , Mississauga, L5C 4R2, Peel |
| Postal Code: | L5C 4R2 |
| Province/State: | Peel |
| Directions/Cross Streets: | Dundas/Mavis |
| Level/Floor | Room | Length(ft) | Width(ft) | Descriptions | |
| Room 1 | Flat | Living Ro | 23.62 | 10.82 | Combined w/Dining, Window, Hardwood Floor |
| Room 2 | Flat | Dining Ro | 23.62 | 10.82 | Combined w/Living, Hardwood Floor |
| Room 3 | Flat | Kitchen | 9.02 | 7.05 | Marble Floor, Granite Counters, Stainless Steel Appl |
| Room 4 | Flat | Primary B | 13.78 | 10.5 | Hardwood Floor, 4 Pc Ensuite, Walk-In Closet(s) |
| Room 5 | Flat | Bedroom 2 | 12.96 | 8.36 | Hardwood Floor, Closet, Window |
| Washroom Type | No. of Pieces | Level |
| Washroom Type 1 | 4 | Flat |
| Washroom Type 2 | 4 | Flat |
| Washroom Type 3 | 0 | |
| Washroom Type 4 | 0 | |
| Washroom Type 5 | 0 |
| Total Area: | 0.00 |
| Approximatly Age: | 31-50 |
| Sprinklers: | Secu |
| Washrooms: | 2 |
| Heat Type: | Forced Air |
| Central Air Conditioning: | Central Air |
| Elevator Lift: | False |
$
%
Years
This calculator is for demonstration purposes only. Always consult a professional
financial advisor before making personal financial decisions.
| Although the information displayed is believed to be accurate, no warranties or representations are made of any kind. |
| HARTLAND REALTY INC. |
|
|

Yuvraj Sharma
Realtor
Dir:
647-961-7334
Bus:
905-783-1000
| Virtual Tour | Book Showing | Email a Friend |
Jump To:
At a Glance:
| Type: | Com - Condo Apartment |
| Area: | Peel |
| Municipality: | Mississauga |
| Neighbourhood: | Erindale |
| Style: | Apartment |
| Approximate Age: | 31-50 |
| Tax: | $2,309.83 |
| Maintenance Fee: | $1,007.68 |
| Beds: | 2 |
| Baths: | 2 |
| Fireplace: | N |
Locatin Map:
Payment Calculator:

