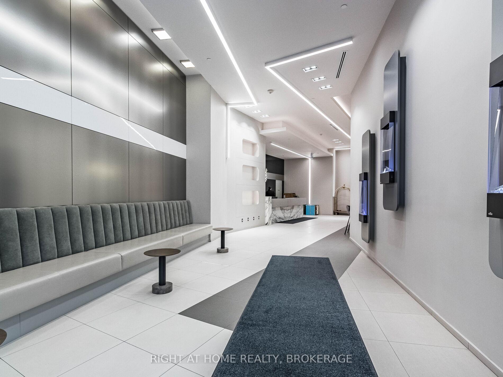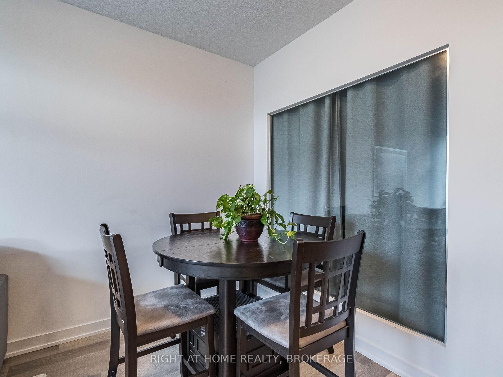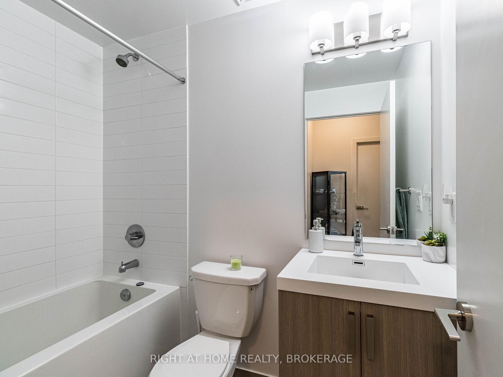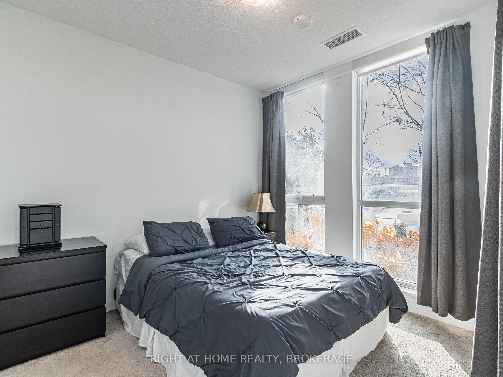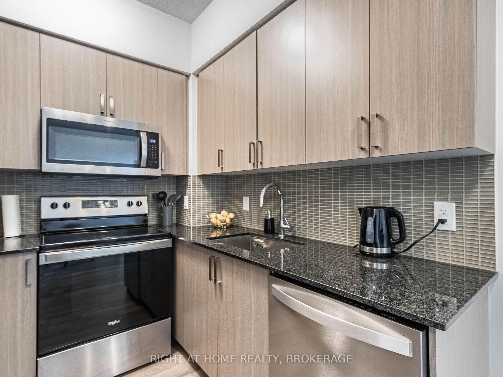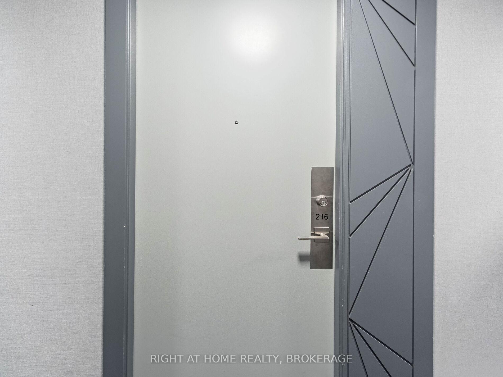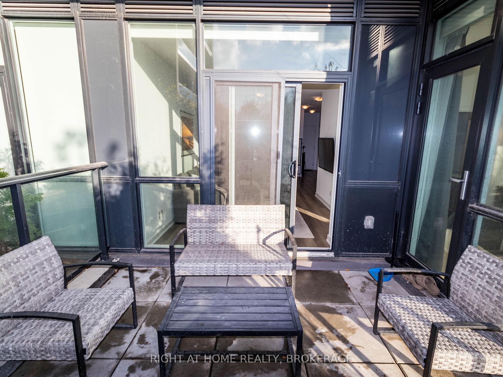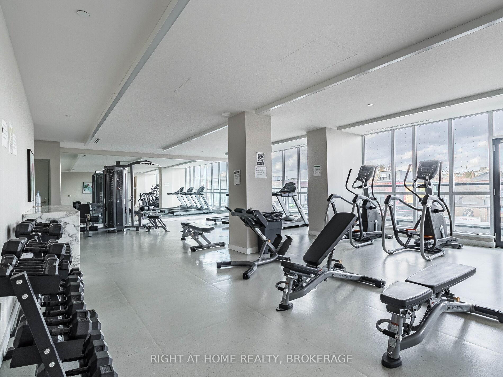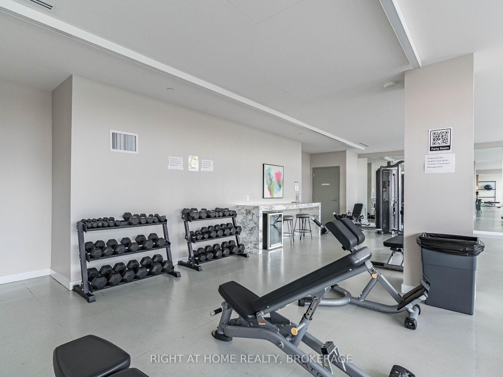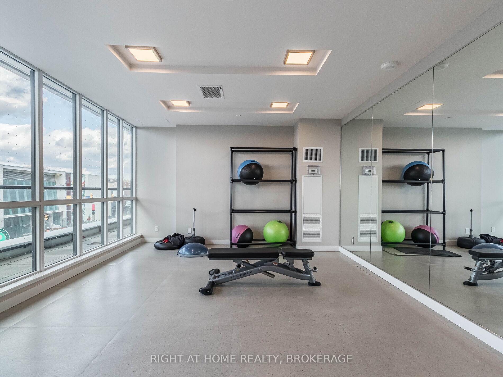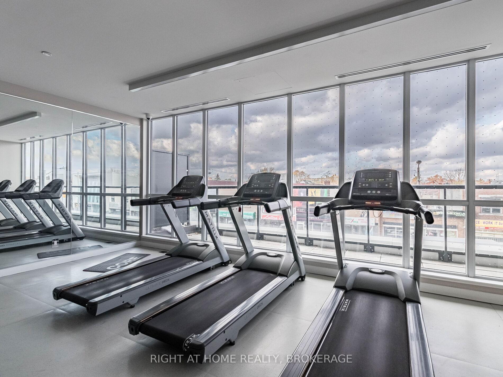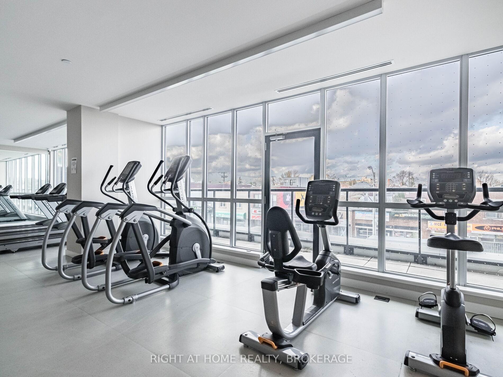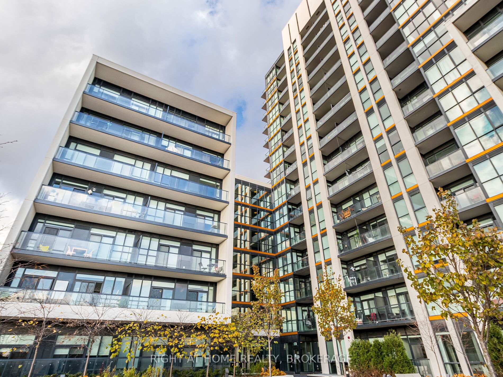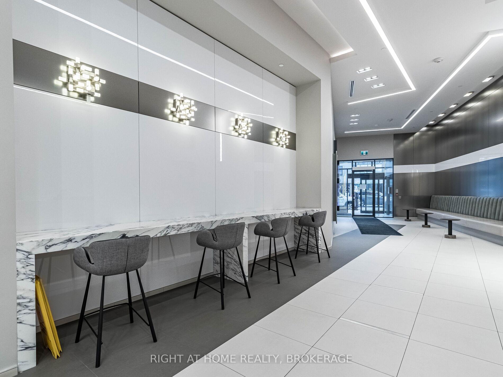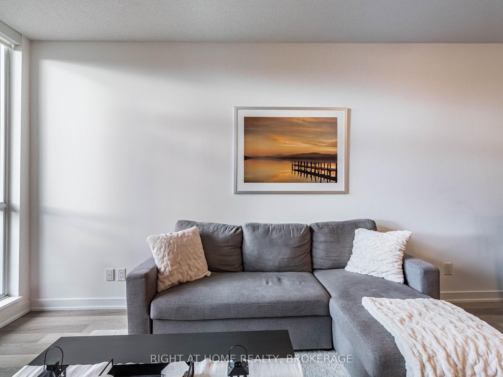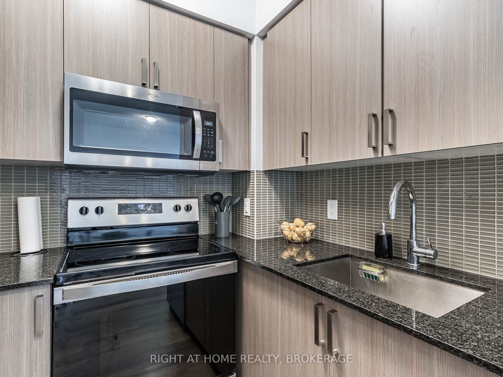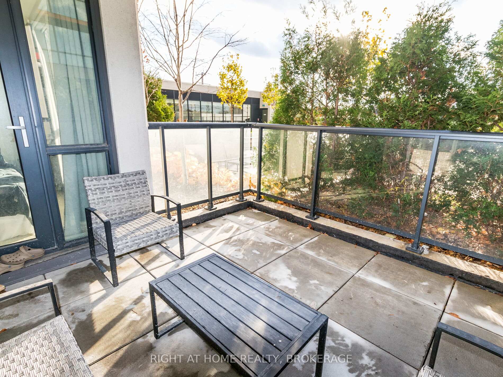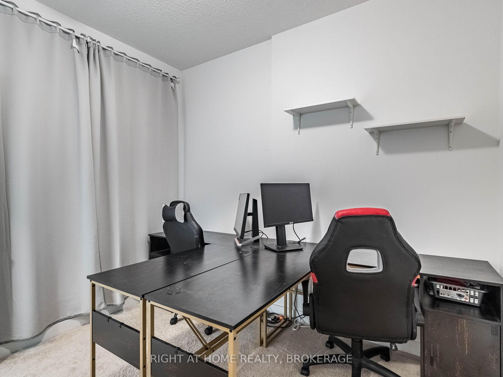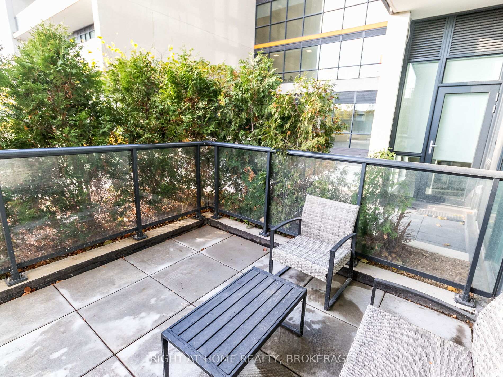$599,000
Available - For Sale
Listing ID: C12055310
1603 Eglinton Aven West , Toronto, M6E 0A1, Toronto
| PARKING AND LOCKER INCLUDED, NEW BUILDING. Welcome to this home in front of Oakwood Subway Station, extremely well maintained Unit, 2 bedrooms, 2 full washrooms with natural light throughout, access to a large & unique terrace where you can have your Patio set, only a few units have Terrace, 1 locker and 1 parking very close to exit door, Walk-out to the balcony from both living room & bedroom. Convenient located literally in front of Oakwood Subway opening this year and 8 minute walk to Eglinton West Subway, You Will Be Able To Get Anywhere In The City Conveniently, restaurants, coffee shops, schools and much more.. Included in your monthly condo maintenance fees are air conditioning, common element maintenance, heat, building insurance. This is the place to call home before its gone! This Unit Has Everything You Need In A Home And Is A Great Property For End Users And Investors Alike. You Won't Be Disappointed. Current Mortgage at an extraordinary rate of 1.69% can be assumed by Buyer upon qualification by the Bank (optional) Amenities include gym, exercise room, common rooftop deck, concierge, party room, bicycle parking, media room/cinema, meeting/function room, parking garage, security guard, enter phone system, and yoga studio and two guests suites. |
| Price | $599,000 |
| Taxes: | $2890.00 |
| Assessment Year: | 2024 |
| Occupancy by: | Vacant |
| Address: | 1603 Eglinton Aven West , Toronto, M6E 0A1, Toronto |
| Postal Code: | M6E 0A1 |
| Province/State: | Toronto |
| Directions/Cross Streets: | Oakwood Ave & Eglinton Ave W |
| Level/Floor | Room | Length(ft) | Width(ft) | Descriptions | |
| Room 1 | Flat | Foyer | 10.17 | 3.94 | Laminate |
| Room 2 | Flat | Dining Ro | 19.22 | 10.3 | Laminate, Combined w/Living |
| Room 3 | Flat | Living Ro | 19.22 | 9.84 | Laminate, Combined w/Dining, W/O To Balcony |
| Room 4 | Flat | Primary B | 10.82 | 11.15 | 3 Pc Ensuite, W/O To Balcony, Closet |
| Room 5 | Flat | Bedroom 2 | 12.27 | 8.99 | Closet, Large Window |
| Washroom Type | No. of Pieces | Level |
| Washroom Type 1 | 3 | Flat |
| Washroom Type 2 | 4 | Flat |
| Washroom Type 3 | 0 | |
| Washroom Type 4 | 0 | |
| Washroom Type 5 | 0 |
| Total Area: | 0.00 |
| Washrooms: | 2 |
| Heat Type: | Forced Air |
| Central Air Conditioning: | Central Air |
$
%
Years
This calculator is for demonstration purposes only. Always consult a professional
financial advisor before making personal financial decisions.
| Although the information displayed is believed to be accurate, no warranties or representations are made of any kind. |
| RIGHT AT HOME REALTY, BROKERAGE |
|
|

Yuvraj Sharma
Realtor
Dir:
647-961-7334
Bus:
905-783-1000
| Virtual Tour | Book Showing | Email a Friend |
Jump To:
At a Glance:
| Type: | Com - Condo Apartment |
| Area: | Toronto |
| Municipality: | Toronto C03 |
| Neighbourhood: | Oakwood Village |
| Style: | Apartment |
| Tax: | $2,890 |
| Maintenance Fee: | $725.96 |
| Beds: | 2 |
| Baths: | 2 |
| Fireplace: | N |
Locatin Map:
Payment Calculator:

