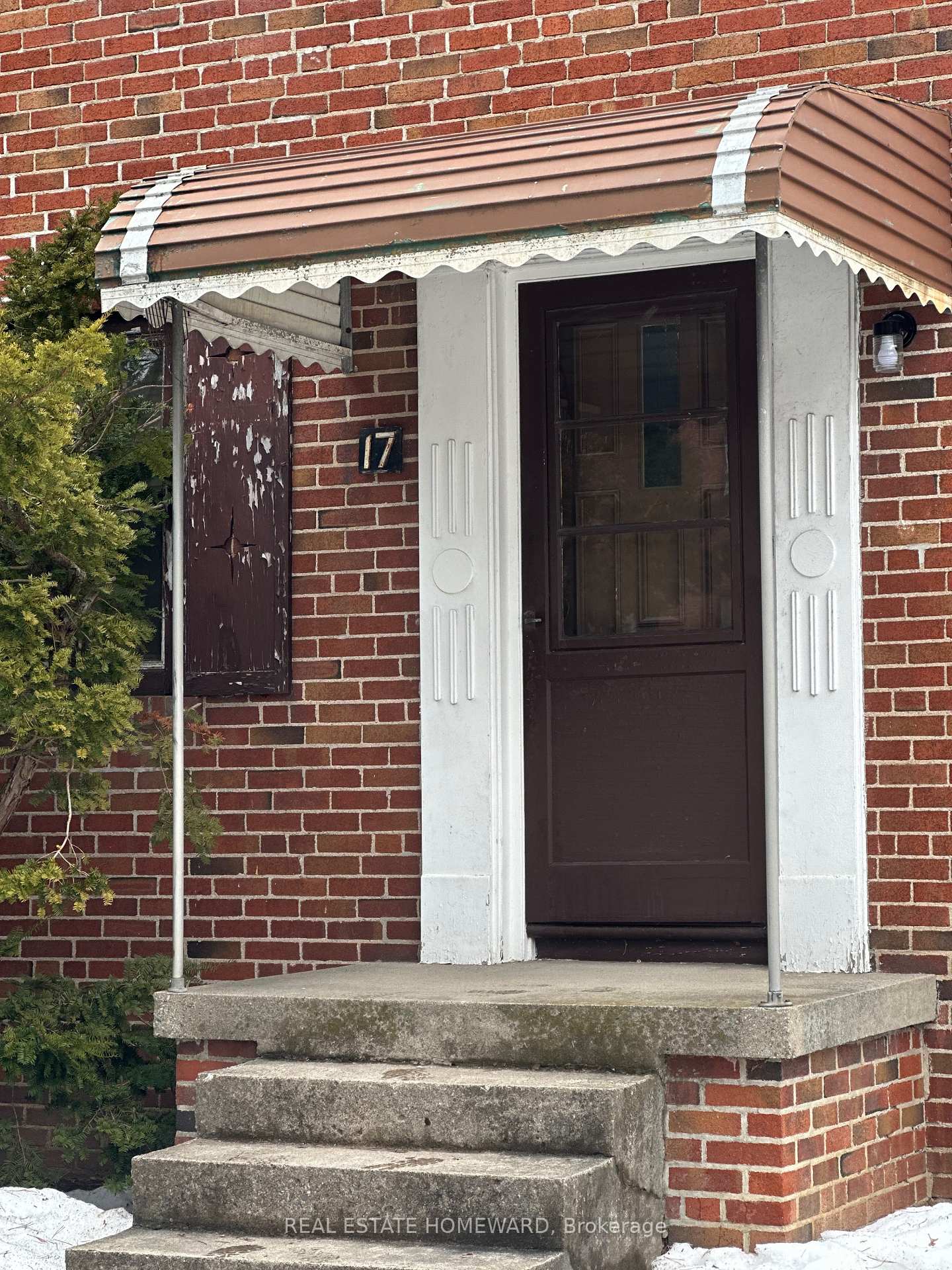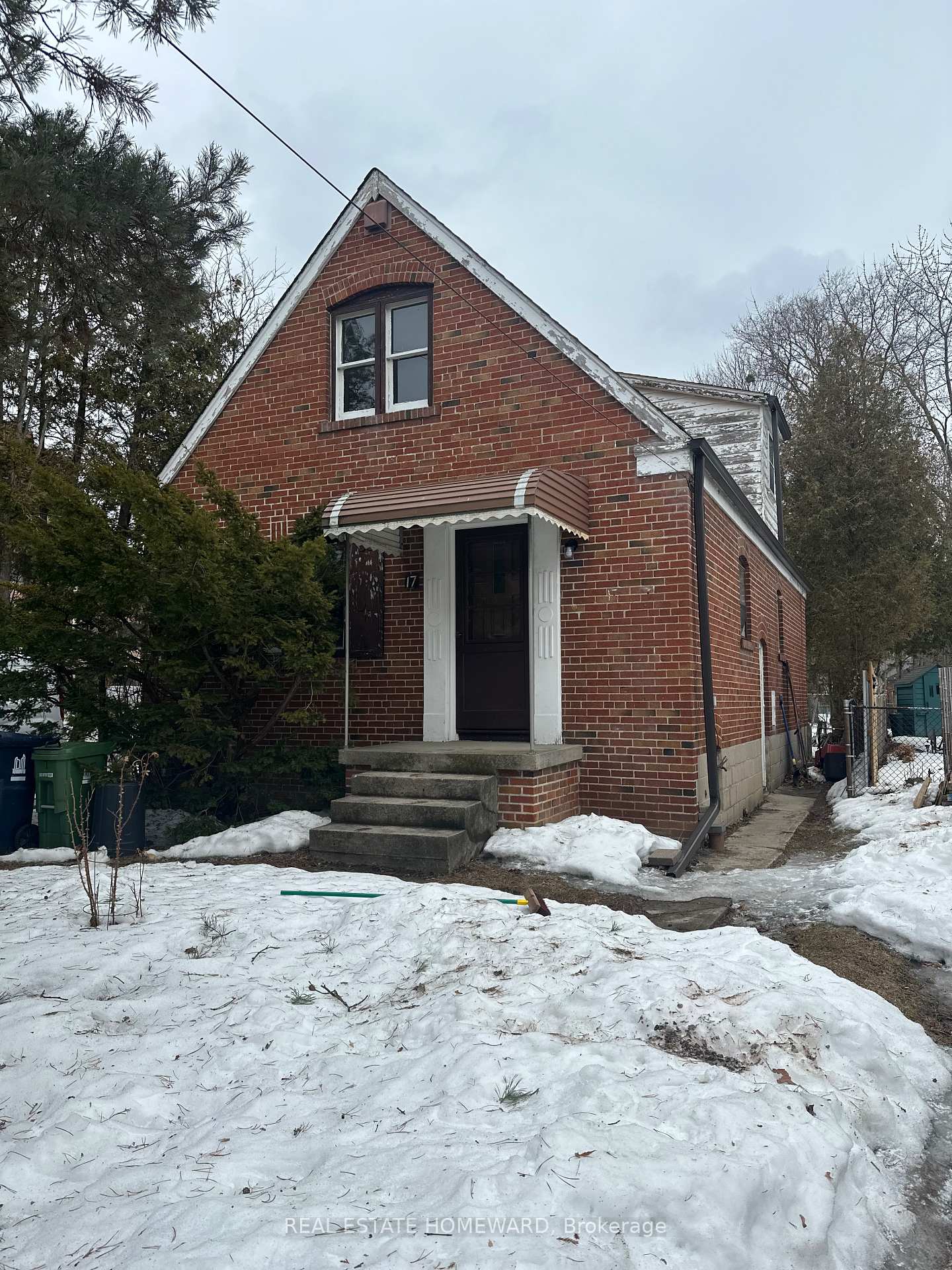$849,999
Available - For Sale
Listing ID: E12026483
17 Pell Stre , Toronto, M1N 1M9, Toronto
| Huge Lot, Huge Potential! 17 Pell St. Priced to Sell!Attention renovators, investors, and builders! This is a rare opportunity to own a home on one of the largest lots in the areaoffering incredible space to expand, rebuild, or create your dream home. With a solid structure, a detached two-car garage, and a private driveway with parking for five vehicles, this property is full of potential.Located in a family-friendly neighbourhood, youre just steps from top-rated schools, parks, shopping, and TTC transit, making it a convenient and desirable location.Priced to sell, leaving room in your budget for renovations dont miss this chance to add value and make it your own! Selling as is where is condition. |
| Price | $849,999 |
| Taxes: | $4871.12 |
| Occupancy by: | Vacant |
| Address: | 17 Pell Stre , Toronto, M1N 1M9, Toronto |
| Directions/Cross Streets: | Kingston rd and midland |
| Rooms: | 7 |
| Bedrooms: | 4 |
| Bedrooms +: | 0 |
| Family Room: | F |
| Basement: | Unfinished |
| Level/Floor | Room | Length(ft) | Width(ft) | Descriptions | |
| Room 1 | Main | Kitchen | 29.85 | 32.14 | |
| Room 2 | Main | Living Ro | 33.46 | 76.75 | Combined w/Dining |
| Room 3 | Main | Dining Ro | 33.46 | 76.75 | Combined w/Living |
| Room 4 | Main | Bedroom | 33.46 | 41 | Broadloom, Closet |
| Room 5 | Main | Bedroom | 30.5 | 28.21 | Broadloom, Closet |
| Room 6 | Main | Bathroom | 13.48 | 20.34 | 4 Pc Bath |
| Room 7 | Second | Bedroom | 43.95 | 37.06 | |
| Room 8 | Second | Bedroom | 44.61 | 37.06 | |
| Room 9 | Second | Bathroom | 13.48 | 20.34 | 4 Pc Bath |
| Room 10 | Basement | Recreatio | 98.73 | 53.79 | Unfinished |
| Washroom Type | No. of Pieces | Level |
| Washroom Type 1 | 4 | Main |
| Washroom Type 2 | 4 | Second |
| Washroom Type 3 | 0 | |
| Washroom Type 4 | 0 | |
| Washroom Type 5 | 0 |
| Total Area: | 0.00 |
| Property Type: | Detached |
| Style: | 2-Storey |
| Exterior: | Brick Front |
| Garage Type: | Detached |
| Drive Parking Spaces: | 3 |
| Pool: | None |
| CAC Included: | N |
| Water Included: | N |
| Cabel TV Included: | N |
| Common Elements Included: | N |
| Heat Included: | N |
| Parking Included: | N |
| Condo Tax Included: | N |
| Building Insurance Included: | N |
| Fireplace/Stove: | N |
| Heat Type: | Radiant |
| Central Air Conditioning: | Window Unit |
| Central Vac: | N |
| Laundry Level: | Syste |
| Ensuite Laundry: | F |
| Sewers: | Sewer |
$
%
Years
This calculator is for demonstration purposes only. Always consult a professional
financial advisor before making personal financial decisions.
| Although the information displayed is believed to be accurate, no warranties or representations are made of any kind. |
| REAL ESTATE HOMEWARD |
|
|

Yuvraj Sharma
Realtor
Dir:
647-961-7334
Bus:
905-783-1000
| Book Showing | Email a Friend |
Jump To:
At a Glance:
| Type: | Freehold - Detached |
| Area: | Toronto |
| Municipality: | Toronto E06 |
| Neighbourhood: | Birchcliffe-Cliffside |
| Style: | 2-Storey |
| Tax: | $4,871.12 |
| Beds: | 4 |
| Baths: | 2 |
| Fireplace: | N |
| Pool: | None |
Locatin Map:
Payment Calculator:





