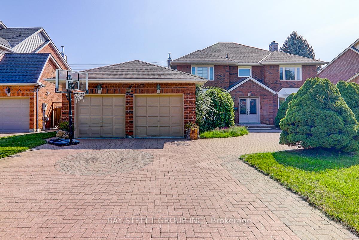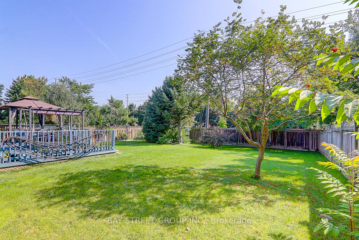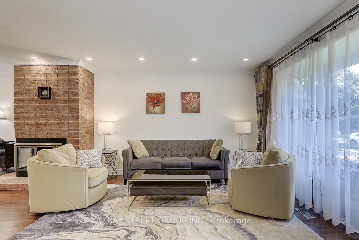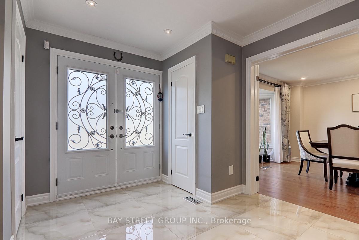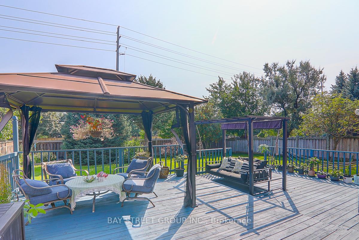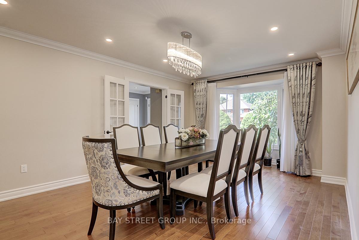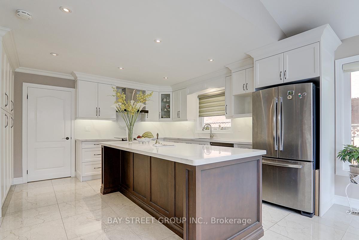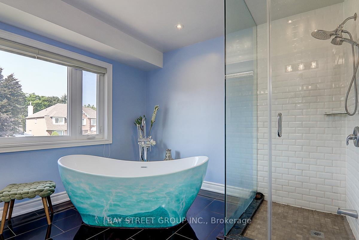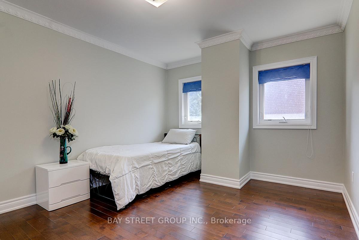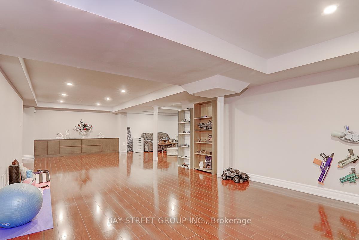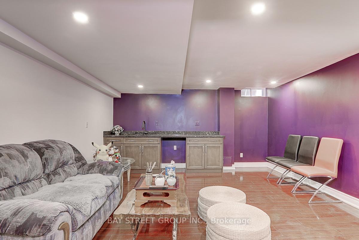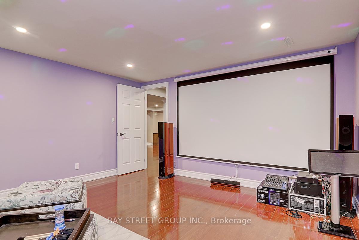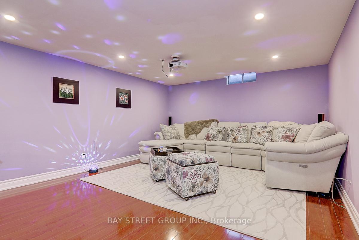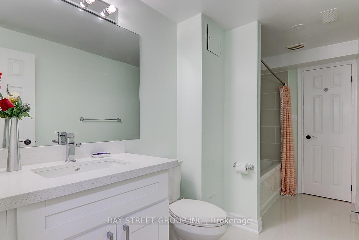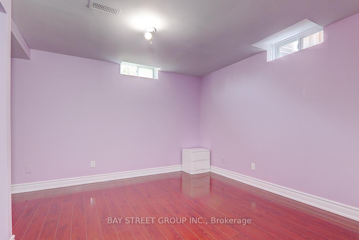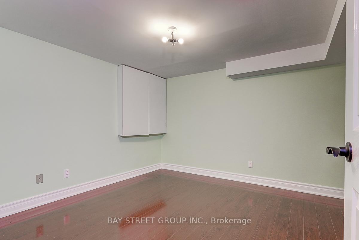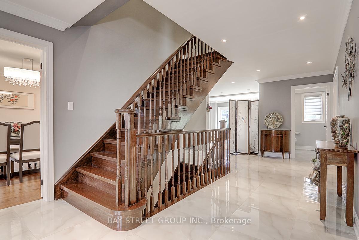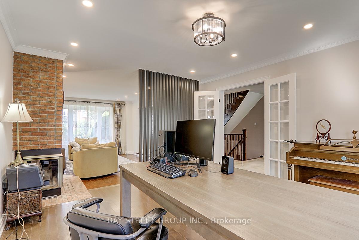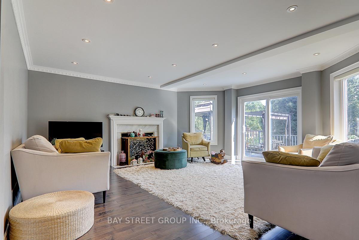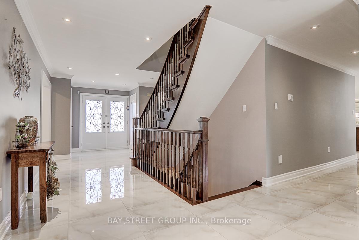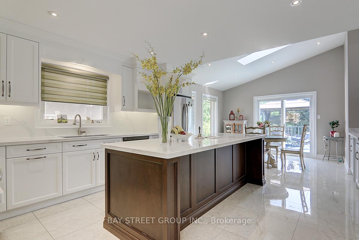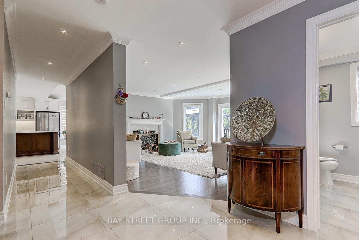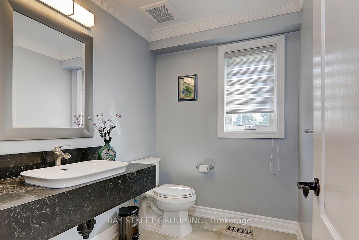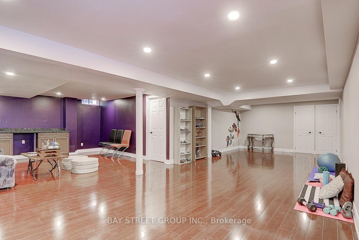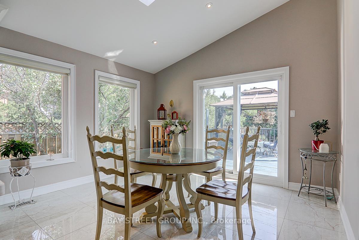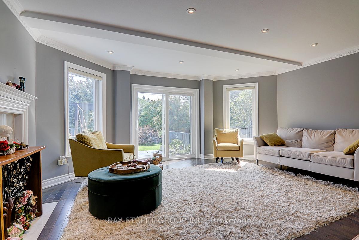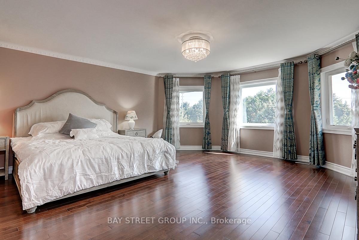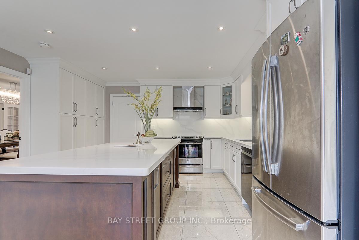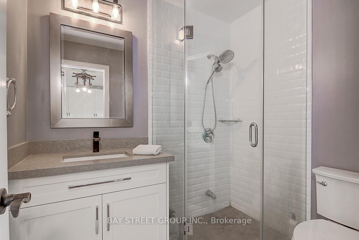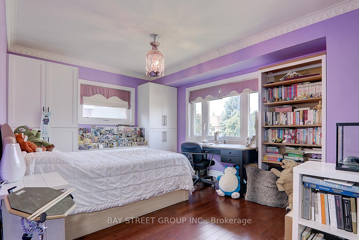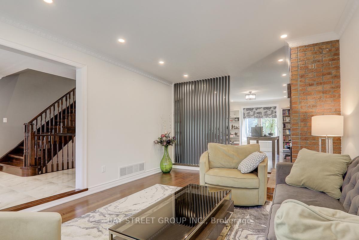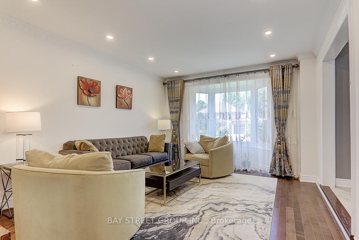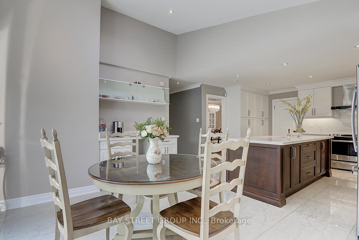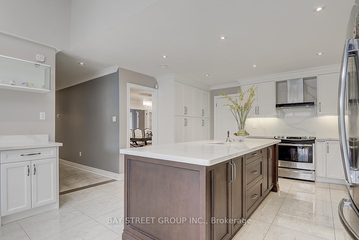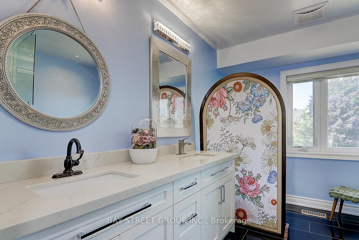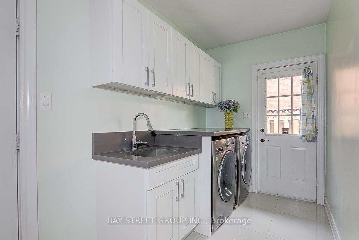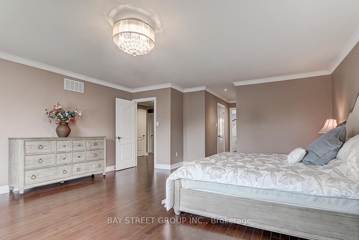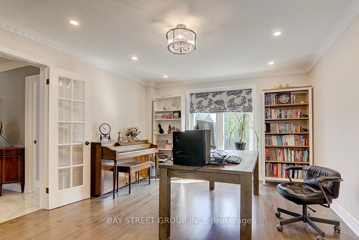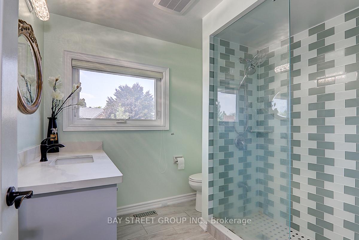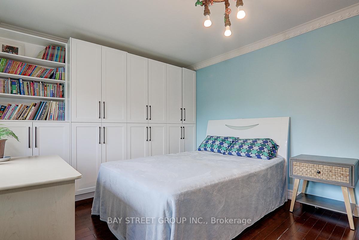$2,498,000
Available - For Sale
Listing ID: N12055318
39 Calderbridge Cres , Markham, L3R 9M5, York
| Absolutely Great location in very famous Unionville Community!!! Newly spent more than $250K thoroughly renovated beautiful home with close to 3500 sf + about 2000 sf finished basement w/wet bar, 2 Brs, large cinema theater and 3pc Wr. This stunning home has hardwood floor throughout 1st & 2nd floor, granite foyer, pot lights, 2 fps. Updated kitchen with Central Island and granite counter top and w/o to large freshly painted deck. Walk to Top ranked schools: Unionville HS. & St Justin Martyr CES & Coledale PS. Close to Hwy7&404&407, Shopping Centers, Community Center and all amenities. **EXTRAS** All Existing S/S stove, fridge, hood exhaust, Dishwasher, washer & dryer, cac, cvac, All elf & window coverings, garage door opener, remotes. |
| Price | $2,498,000 |
| Taxes: | $9765.00 |
| Assessment Year: | 2024 |
| Occupancy by: | Owner |
| Address: | 39 Calderbridge Cres , Markham, L3R 9M5, York |
| Acreage: | Not Appl |
| Directions/Cross Streets: | Warden & Hwy 7 |
| Rooms: | 10 |
| Bedrooms: | 4 |
| Bedrooms +: | 2 |
| Family Room: | T |
| Basement: | Finished |
| Washroom Type | No. of Pieces | Level |
| Washroom Type 1 | 2 | Ground |
| Washroom Type 2 | 5 | Second |
| Washroom Type 3 | 3 | Second |
| Washroom Type 4 | 4 | Basement |
| Washroom Type 5 | 0 |
| Total Area: | 0.00 |
| Property Type: | Detached |
| Style: | 2-Storey |
| Exterior: | Brick |
| Garage Type: | Attached |
| Drive Parking Spaces: | 4 |
| Pool: | None |
| CAC Included: | N |
| Water Included: | N |
| Cabel TV Included: | N |
| Common Elements Included: | N |
| Heat Included: | N |
| Parking Included: | N |
| Condo Tax Included: | N |
| Building Insurance Included: | N |
| Fireplace/Stove: | Y |
| Heat Type: | Forced Air |
| Central Air Conditioning: | Central Air |
| Central Vac: | N |
| Laundry Level: | Syste |
| Ensuite Laundry: | F |
| Sewers: | Sewer |
$
%
Years
This calculator is for demonstration purposes only. Always consult a professional
financial advisor before making personal financial decisions.
| Although the information displayed is believed to be accurate, no warranties or representations are made of any kind. |
| BAY STREET GROUP INC. |
|
|

Yuvraj Sharma
Realtor
Dir:
647-961-7334
Bus:
905-783-1000
| Virtual Tour | Book Showing | Email a Friend |
Jump To:
At a Glance:
| Type: | Freehold - Detached |
| Area: | York |
| Municipality: | Markham |
| Neighbourhood: | Unionville |
| Style: | 2-Storey |
| Tax: | $9,765 |
| Beds: | 4+2 |
| Baths: | 5 |
| Fireplace: | Y |
| Pool: | None |
Locatin Map:
Payment Calculator:

