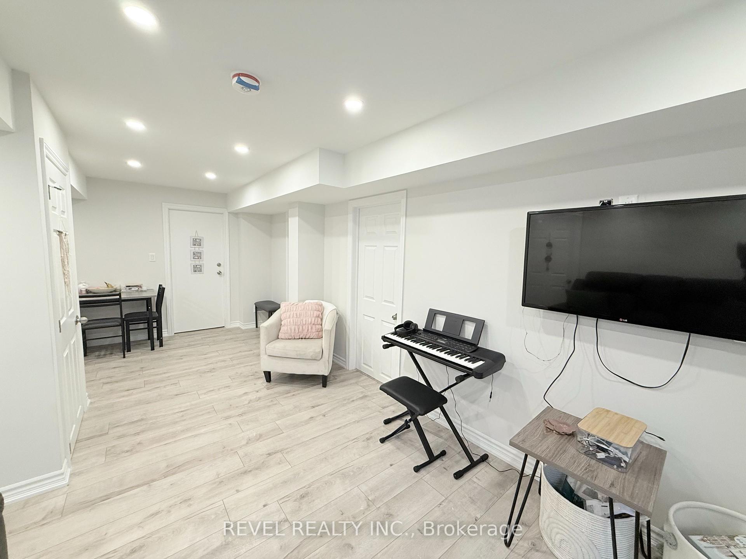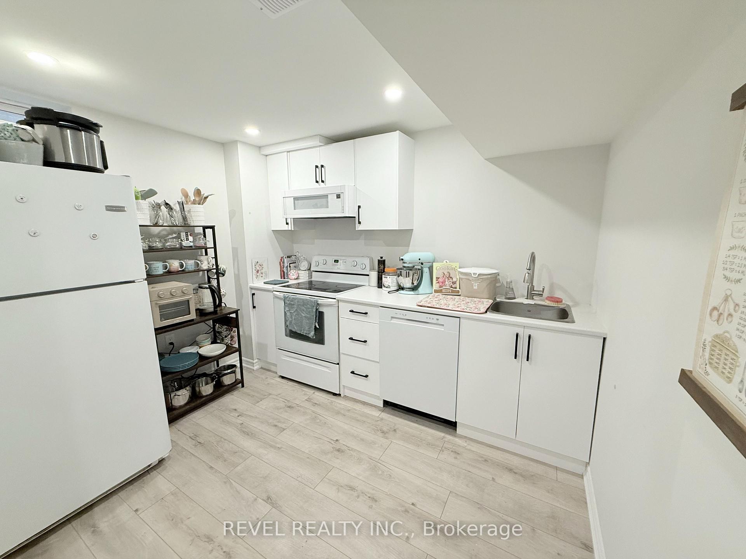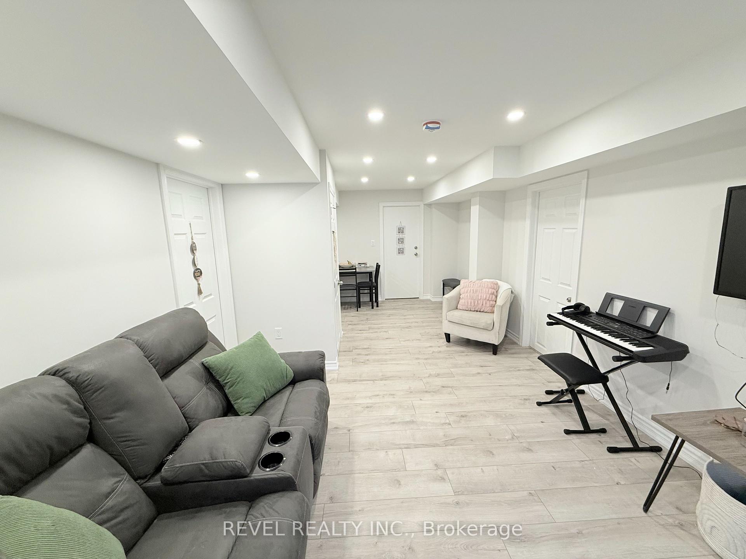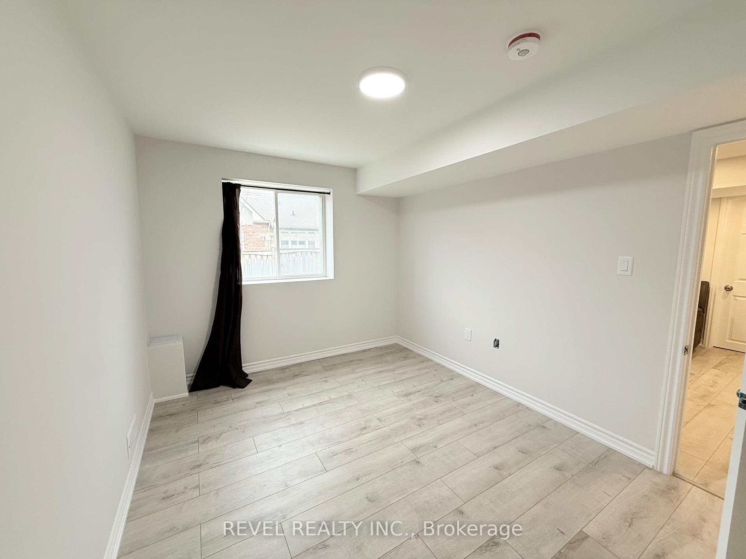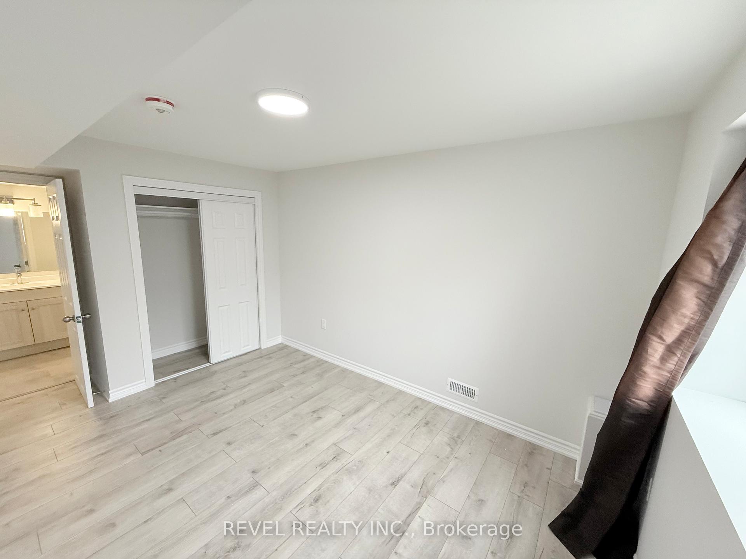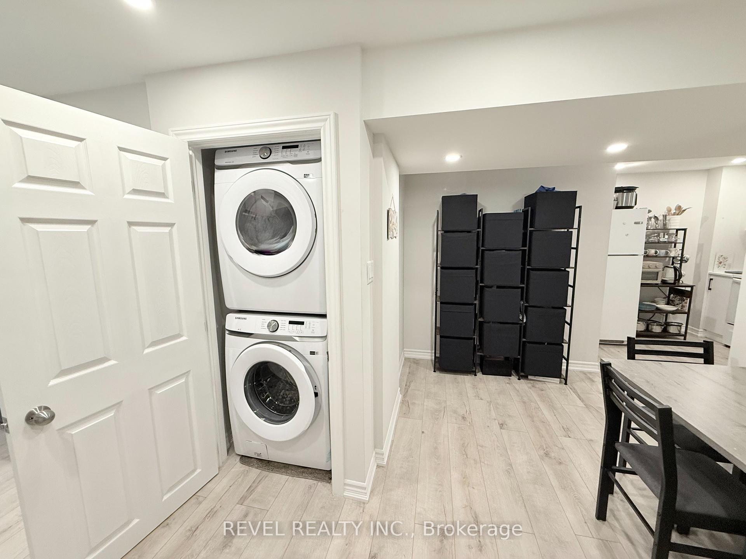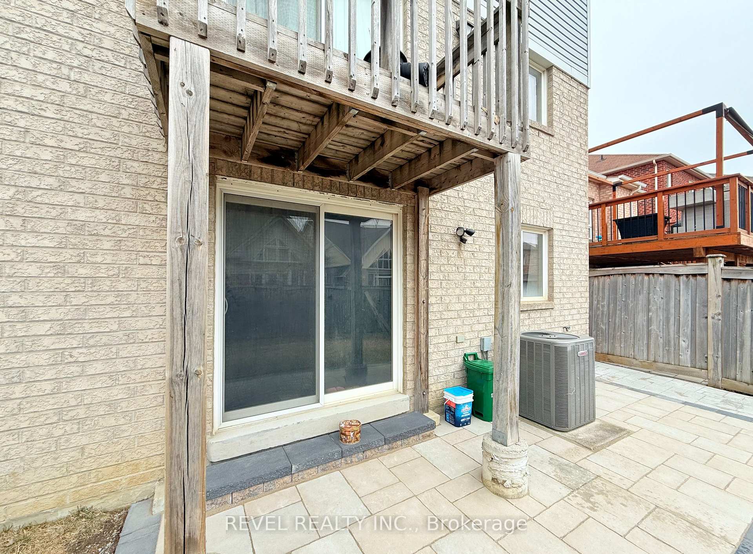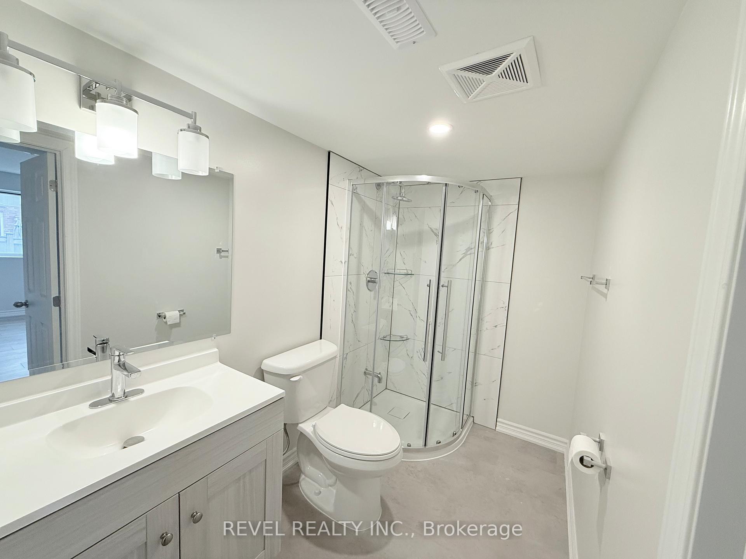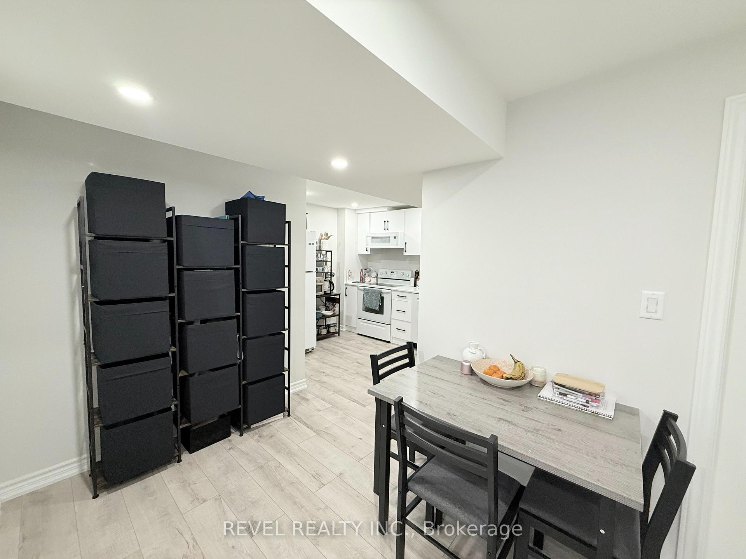$1,240
Available - For Rent
Listing ID: E12055294
1246 Harlstone Cres , Oshawa, L1K 0J2, Durham
| Brand-new, modern basement suite in the sought-after Taunton community! Welcome to this renovated, never-lived-in ABOVE-GRADE basement suite, featuring a spacious bedroom with ensuite (*shared kitchen & living space with a female tenant*). This beautifully updated suite boasts great sized windows overlooking the backyard, a separate entrance, and a sleek, modern design. Enjoy the convenience of nearby schools, parks, shopping, and quick highway access! Tenant pays 10% of utilities, with optional parking available for an additional $50/month. Don't miss out on this exceptional living space! |
| Price | $1,240 |
| Taxes: | $0.00 |
| Occupancy by: | Partial |
| Address: | 1246 Harlstone Cres , Oshawa, L1K 0J2, Durham |
| Directions/Cross Streets: | Grandview St N & Esterbrook Dr |
| Rooms: | 4 |
| Bedrooms: | 1 |
| Bedrooms +: | 0 |
| Family Room: | F |
| Basement: | Finished, Separate Ent |
| Furnished: | Part |
| Level/Floor | Room | Length(ft) | Width(ft) | Descriptions | |
| Room 1 | Basement | Bedroom | 11.81 | 10.33 | B/I Closet, Above Grade Window, Laminate |
| Room 2 | Basement | Living Ro | 16.73 | 13.94 | Renovated, Laminate, Pot Lights |
| Room 3 | Basement | Kitchen | 11.64 | 8.56 | Renovated, Laminate, Pot Lights |
| Washroom Type | No. of Pieces | Level |
| Washroom Type 1 | 3 | Basement |
| Washroom Type 2 | 0 | |
| Washroom Type 3 | 0 | |
| Washroom Type 4 | 0 | |
| Washroom Type 5 | 0 |
| Total Area: | 0.00 |
| Property Type: | Detached |
| Style: | 2-Storey |
| Exterior: | Brick, Vinyl Siding |
| Garage Type: | Attached |
| (Parking/)Drive: | Available |
| Drive Parking Spaces: | 1 |
| Park #1 | |
| Parking Type: | Available |
| Park #2 | |
| Parking Type: | Available |
| Pool: | None |
| Laundry Access: | In-Suite Laun |
| Property Features: | Library, Other |
| CAC Included: | N |
| Water Included: | N |
| Cabel TV Included: | N |
| Common Elements Included: | N |
| Heat Included: | N |
| Parking Included: | N |
| Condo Tax Included: | N |
| Building Insurance Included: | N |
| Fireplace/Stove: | N |
| Heat Type: | Forced Air |
| Central Air Conditioning: | Central Air |
| Central Vac: | N |
| Laundry Level: | Syste |
| Ensuite Laundry: | F |
| Sewers: | Sewer |
| Although the information displayed is believed to be accurate, no warranties or representations are made of any kind. |
| REVEL REALTY INC. |
|
|

Yuvraj Sharma
Realtor
Dir:
647-961-7334
Bus:
905-783-1000
| Book Showing | Email a Friend |
Jump To:
At a Glance:
| Type: | Freehold - Detached |
| Area: | Durham |
| Municipality: | Oshawa |
| Neighbourhood: | Taunton |
| Style: | 2-Storey |
| Beds: | 1 |
| Baths: | 1 |
| Fireplace: | N |
| Pool: | None |
Locatin Map:

