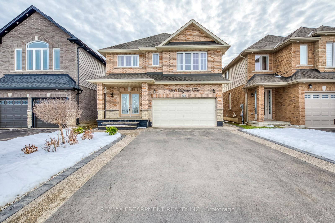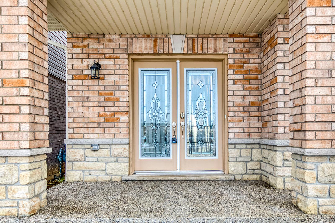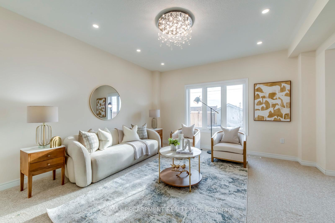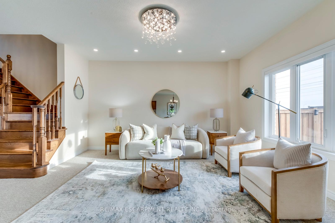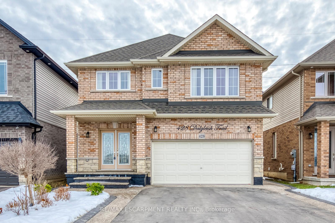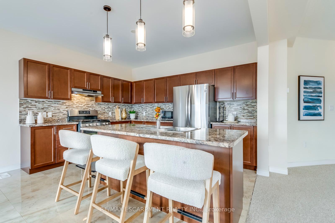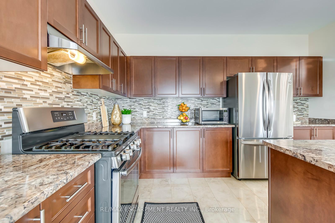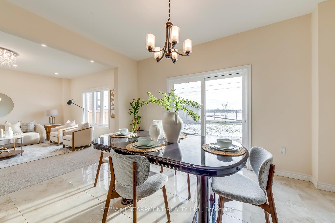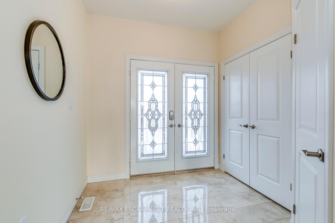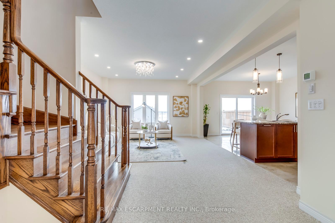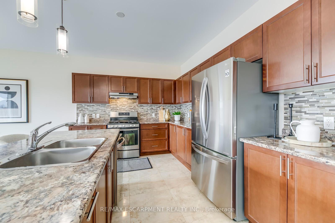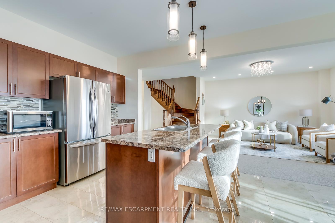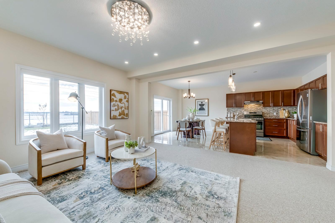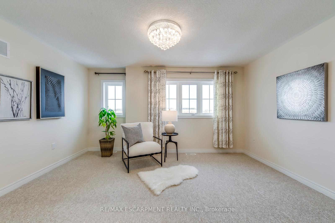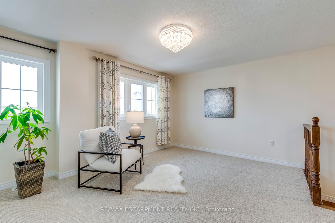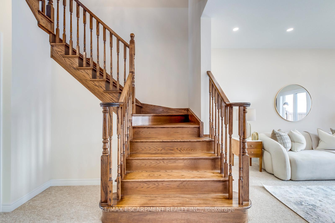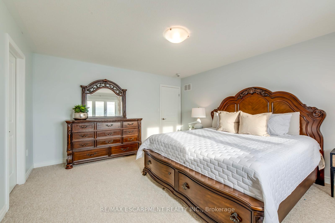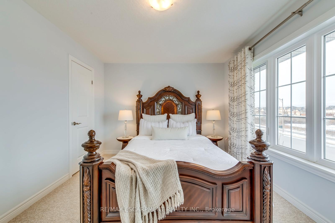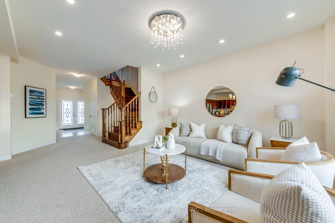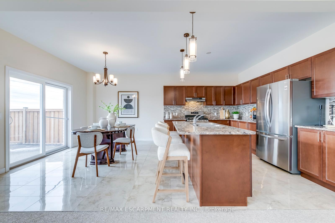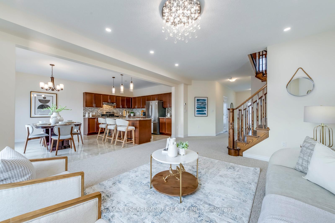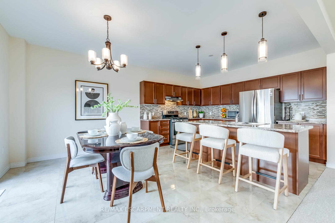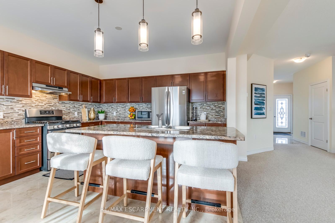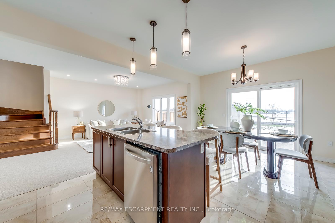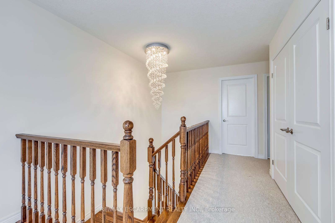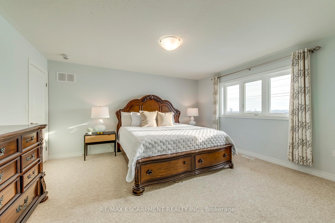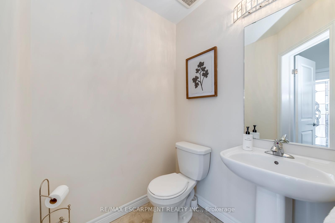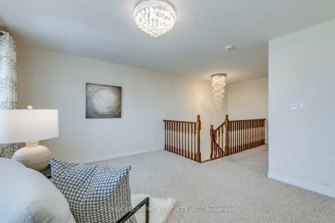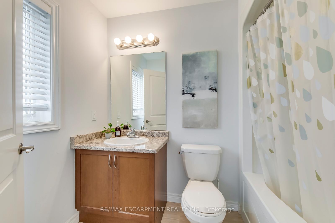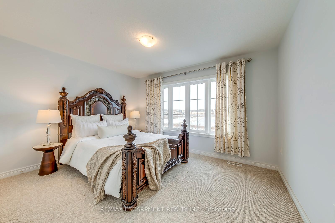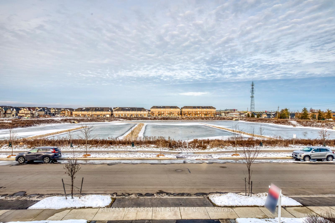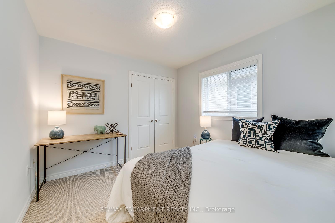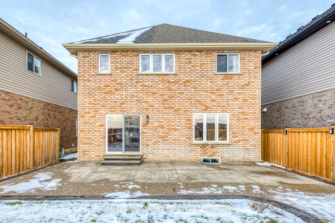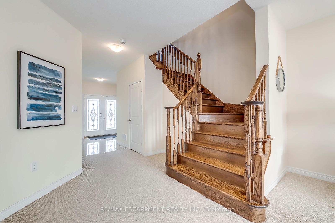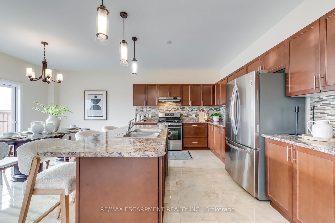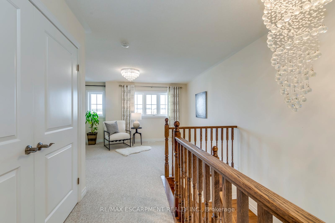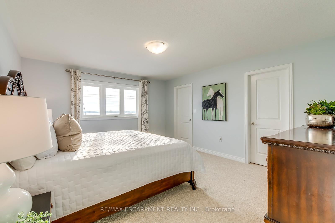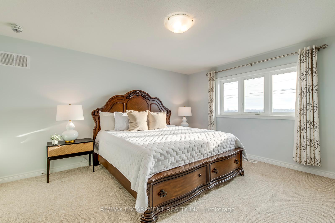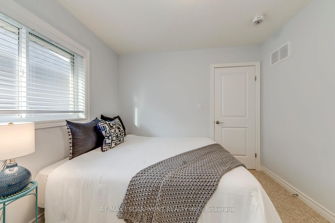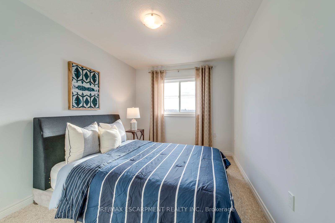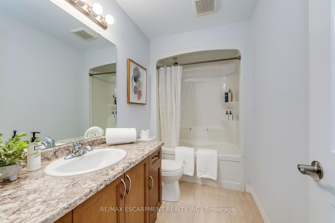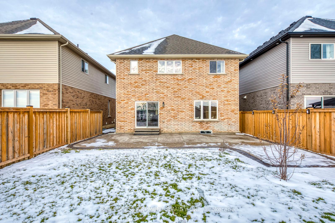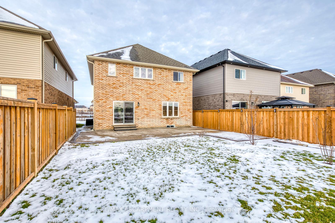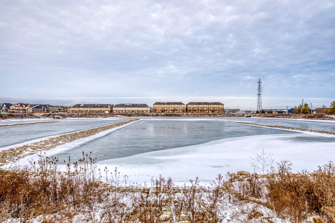$1,099,900
Available - For Sale
Listing ID: X12055323
428 Dalgleish Trai , Hamilton, L0R 1P0, Hamilton
| Spacious 4 Bed, 3 Bath double-car garage home on an oversized 123-foot deep lot overlooking a quietpond. This all-brick home has great curb-appeal with a deep asphalt driveway widened with decorativeconcrete and paver edging and a covered porch with double-door entrance. Wide foyer with closet,upgraded tiles, powder-room and access to garage. Bright and spacious open-concept layout with tallwindows and walk-out to fully fenced back-yard with massive concrete patio and complete privacy. Largeeat-in kitchen offers plenty of counter-space with a L-shape layout and massive kitchen island withbreakfast seating, upgraded light fixtures, hardwood cabinets and stainless-steel appliances. Hardwoodstairs lead to second floor opening to a spacious family-room area. Oversized primary bedroom with walk-in closet and ensuite bath. Three more generously sized bedrooms share a second 4 piece bath. Unfinishedbasement has tons of potential for additional living space. Ideal location close to schools, shopping, transit,parks and trails. Book a showing today! |
| Price | $1,099,900 |
| Taxes: | $5700.00 |
| Assessment Year: | 2024 |
| Occupancy by: | Owner |
| Address: | 428 Dalgleish Trai , Hamilton, L0R 1P0, Hamilton |
| Directions/Cross Streets: | HWY 56 and Dalgleish Trail |
| Rooms: | 8 |
| Bedrooms: | 4 |
| Bedrooms +: | 0 |
| Family Room: | T |
| Basement: | Full, Unfinished |
| Level/Floor | Room | Length(ft) | Width(ft) | Descriptions | |
| Room 1 | Main | Foyer | 8.07 | 7.58 | |
| Room 2 | Main | Living Ro | 14.4 | 18.66 | Open Concept |
| Room 3 | Main | Dining Ro | 13.32 | 9.68 | Open Concept |
| Room 4 | Main | Kitchen | 13.32 | 10.33 | Eat-in Kitchen, W/O To Patio |
| Room 5 | Second | Primary B | 13.42 | 15.25 | 4 Pc Ensuite, Walk-In Closet(s), Large Window |
| Room 6 | Second | Bedroom 2 | 9.84 | 10.92 | Large Closet, Large Window |
| Room 7 | Second | Bedroom 3 | 13.09 | 10.59 | Large Closet, Large Window |
| Room 8 | Second | Family Ro | 14.76 | 13.15 | Large Closet, Large Window |
| Room 9 | Basement | Utility R | Large Window | ||
| Room 10 | Second | Bedroom 4 | 8.99 | 15.25 |
| Washroom Type | No. of Pieces | Level |
| Washroom Type 1 | 2 | Main |
| Washroom Type 2 | 4 | Second |
| Washroom Type 3 | 0 | |
| Washroom Type 4 | 0 | |
| Washroom Type 5 | 0 |
| Total Area: | 0.00 |
| Approximatly Age: | 6-15 |
| Property Type: | Detached |
| Style: | 2-Storey |
| Exterior: | Brick |
| Garage Type: | Attached |
| (Parking/)Drive: | Private Do |
| Drive Parking Spaces: | 2 |
| Park #1 | |
| Parking Type: | Private Do |
| Park #2 | |
| Parking Type: | Private Do |
| Park #3 | |
| Parking Type: | Private |
| Pool: | None |
| Other Structures: | Garden Shed |
| Approximatly Age: | 6-15 |
| Approximatly Square Footage: | 2000-2500 |
| Property Features: | School, Park |
| CAC Included: | N |
| Water Included: | N |
| Cabel TV Included: | N |
| Common Elements Included: | N |
| Heat Included: | N |
| Parking Included: | N |
| Condo Tax Included: | N |
| Building Insurance Included: | N |
| Fireplace/Stove: | N |
| Heat Type: | Forced Air |
| Central Air Conditioning: | Central Air |
| Central Vac: | N |
| Laundry Level: | Syste |
| Ensuite Laundry: | F |
| Elevator Lift: | False |
| Sewers: | Sewer |
$
%
Years
This calculator is for demonstration purposes only. Always consult a professional
financial advisor before making personal financial decisions.
| Although the information displayed is believed to be accurate, no warranties or representations are made of any kind. |
| RE/MAX ESCARPMENT REALTY INC. |
|
|

Yuvraj Sharma
Realtor
Dir:
647-961-7334
Bus:
905-783-1000
| Book Showing | Email a Friend |
Jump To:
At a Glance:
| Type: | Freehold - Detached |
| Area: | Hamilton |
| Municipality: | Hamilton |
| Neighbourhood: | Rural Glanbrook |
| Style: | 2-Storey |
| Approximate Age: | 6-15 |
| Tax: | $5,700 |
| Beds: | 4 |
| Baths: | 3 |
| Fireplace: | N |
| Pool: | None |
Locatin Map:
Payment Calculator:

