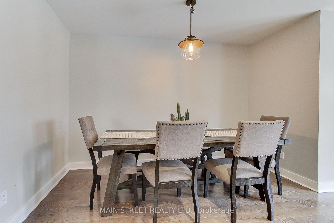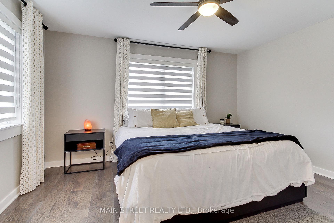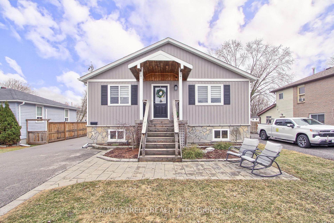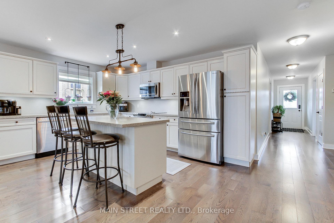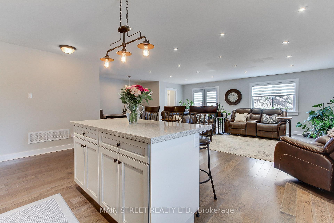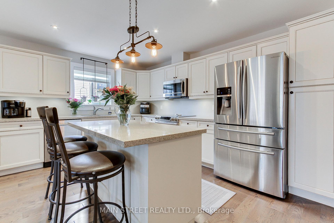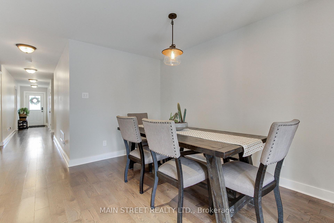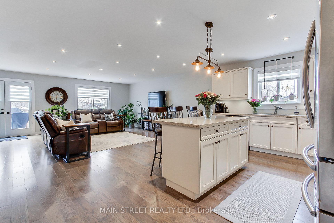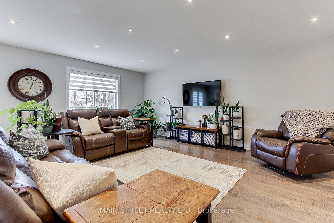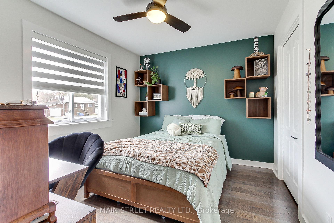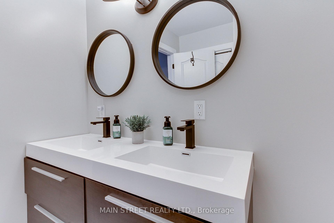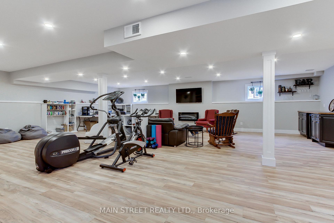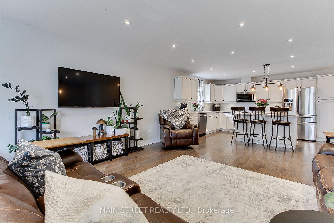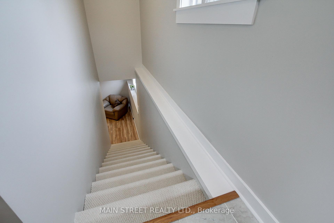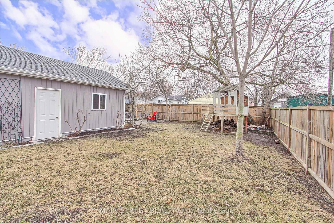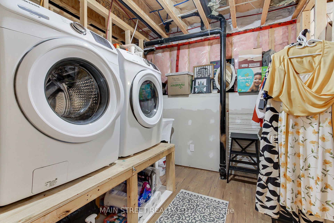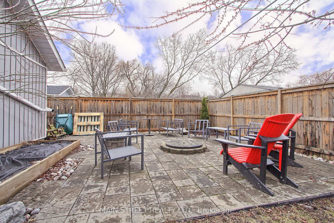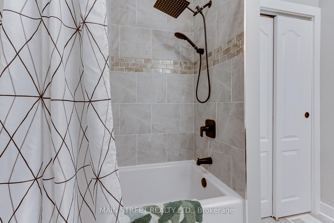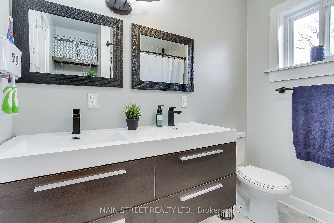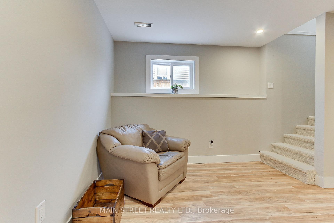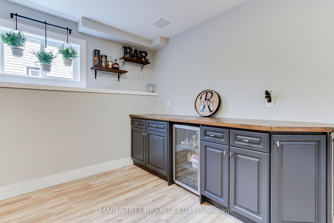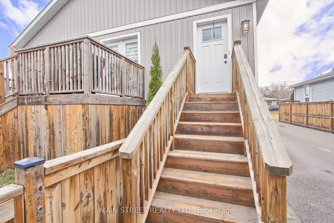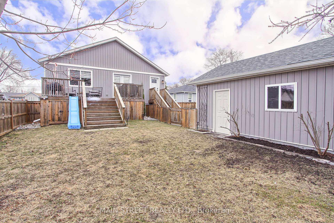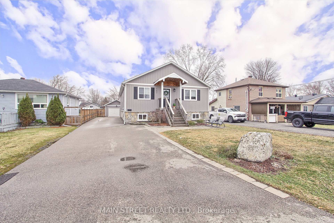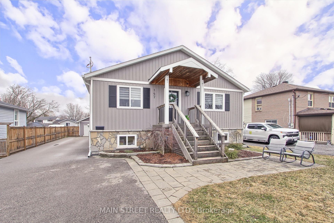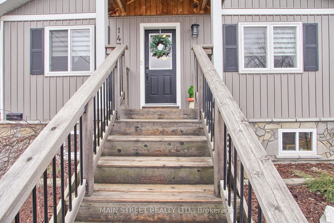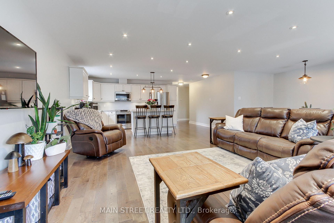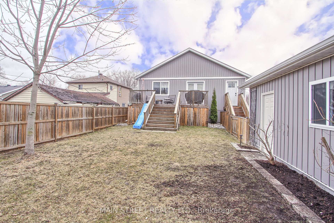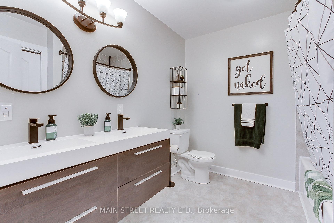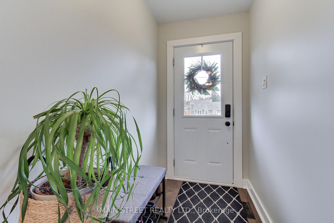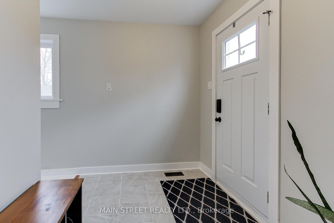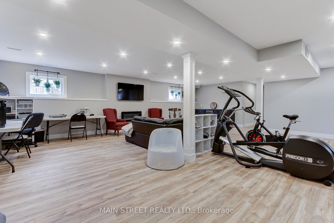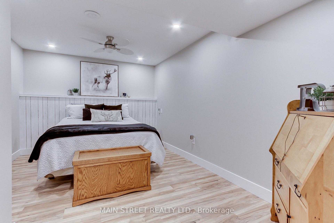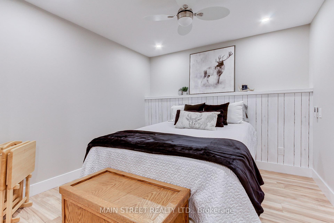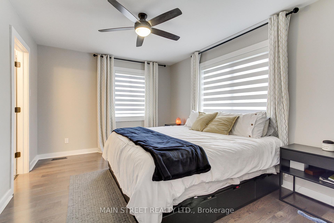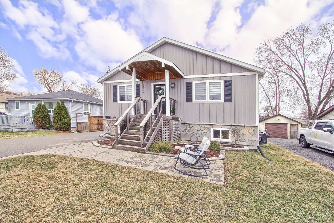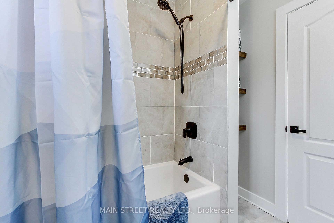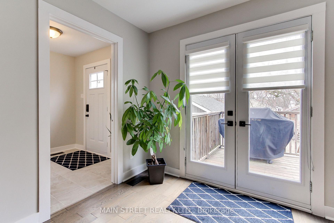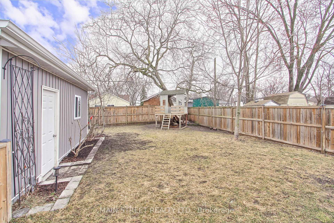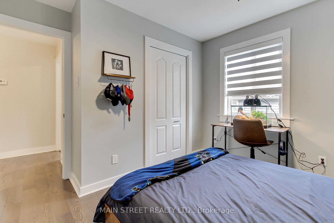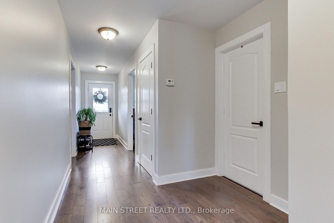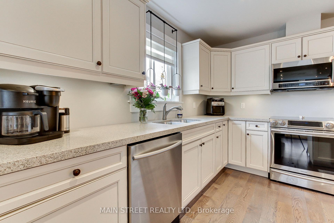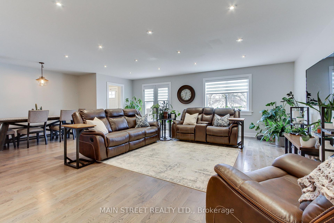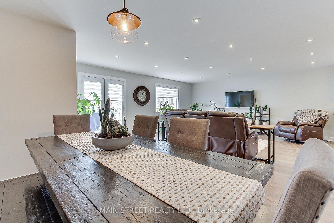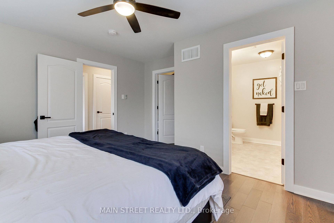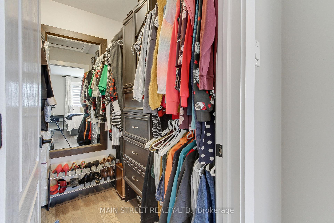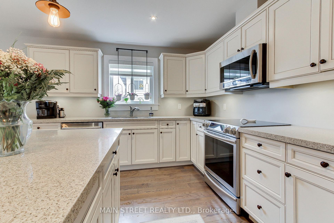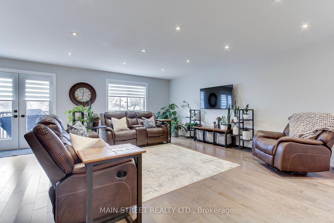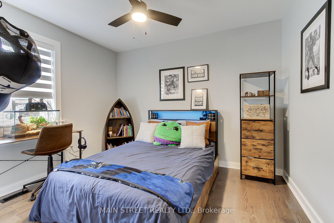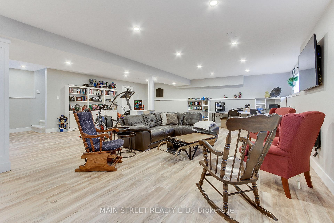$949,900
Available - For Sale
Listing ID: N12055326
147 Spring Road , Georgina, L4P 2K7, York
| One of a Kind Custom Built Home! Featuring 2,700 sqft of Finished Living Space, 3 + 1 Bedrooms, 2 Full 5pc. Baths, Gleaming Hardwood Floors Throughout, Stunning Open Concept Family Layout w/ Oversized Open Kitchen, Large Center Island, S/S Appliances, Quartz Counters & Loads of Storage Space! Kitchen Overlooks Spacious Great Room w/ an Abundance of Natural Light, Walkout to Raised Deck w/ Kids Slide, Cornered Dining Space Offsets the Open Airy Concept Making for a Perfect Entertainment Space! Primary Bedroom Features Hardwood Floors, Walk-in Closet & Updated 5pc Ensuite! 2nd & 3rd Bedrooms are a Great Size and Share Main 5pc. Bath. Separate Entrance Off Back Offers the Ability for In-Law Suite or Potential Basement Rental. Full Sized Basement w/ Several Above Grade Large Windows, New Flooring, Bonus Bedroom, Large Laundry Room, 3pc. Rough-in, Loads of Storage and More! Fully Fenced Backyard w/ Access to Detached Garage, Professional Interlocking Front & Back, Private Sitting Area w/ Custom Fire Pit, Kids Tree House, Under Deck Dry Storage & More! Premium Deep Lot w/ Loads of Parking for all Your Toys! RV, Boat, Sleds, you name it. Close to Schools, Parks, Lake, HWY Access, Shopping, Restaurants & More! Shows Complete Pride of Ownership! |
| Price | $949,900 |
| Taxes: | $5190.00 |
| Occupancy by: | Owner |
| Address: | 147 Spring Road , Georgina, L4P 2K7, York |
| Acreage: | < .50 |
| Directions/Cross Streets: | Metro Rd & The Queensway S |
| Rooms: | 6 |
| Rooms +: | 2 |
| Bedrooms: | 3 |
| Bedrooms +: | 1 |
| Family Room: | F |
| Basement: | Separate Ent, Finished |
| Level/Floor | Room | Length(ft) | Width(ft) | Descriptions | |
| Room 1 | Main | Kitchen | 15.19 | 11.64 | Hardwood Floor, Centre Island, Open Concept |
| Room 2 | Main | Great Roo | 17.91 | 18.79 | Hardwood Floor, W/O To Yard, Pot Lights |
| Room 3 | Main | Dining Ro | 12.07 | 11.28 | Hardwood Floor, Overlooks Living, Open Concept |
| Room 4 | Main | Primary B | 14.46 | 11.38 | Hardwood Floor, 5 Pc Ensuite, Walk-In Closet(s) |
| Room 5 | Main | Bedroom 2 | 11.71 | 9.54 | Hardwood Floor, Closet, Window |
| Room 6 | Main | Bedroom 3 | 11.38 | 9.35 | Hardwood Floor, Closet, Window |
| Room 7 | Lower | Great Roo | 25.62 | 30.57 | Vinyl Floor, Open Concept, Pot Lights |
| Room 8 | Lower | Bedroom | 14.73 | 9.94 | Vinyl Floor, Pot Lights |
| Washroom Type | No. of Pieces | Level |
| Washroom Type 1 | 5 | Main |
| Washroom Type 2 | 5 | Main |
| Washroom Type 3 | 0 | |
| Washroom Type 4 | 0 | |
| Washroom Type 5 | 0 |
| Total Area: | 0.00 |
| Property Type: | Detached |
| Style: | Bungalow-Raised |
| Exterior: | Stone, Vinyl Siding |
| Garage Type: | Detached |
| (Parking/)Drive: | Private |
| Drive Parking Spaces: | 8 |
| Park #1 | |
| Parking Type: | Private |
| Park #2 | |
| Parking Type: | Private |
| Pool: | None |
| Approximatly Square Footage: | 1500-2000 |
| Property Features: | Lake/Pond, Marina |
| CAC Included: | N |
| Water Included: | N |
| Cabel TV Included: | N |
| Common Elements Included: | N |
| Heat Included: | N |
| Parking Included: | N |
| Condo Tax Included: | N |
| Building Insurance Included: | N |
| Fireplace/Stove: | N |
| Heat Type: | Forced Air |
| Central Air Conditioning: | Central Air |
| Central Vac: | N |
| Laundry Level: | Syste |
| Ensuite Laundry: | F |
| Elevator Lift: | False |
| Sewers: | Sewer |
| Utilities-Cable: | A |
| Utilities-Hydro: | Y |
$
%
Years
This calculator is for demonstration purposes only. Always consult a professional
financial advisor before making personal financial decisions.
| Although the information displayed is believed to be accurate, no warranties or representations are made of any kind. |
| MAIN STREET REALTY LTD. |
|
|

Yuvraj Sharma
Realtor
Dir:
647-961-7334
Bus:
905-783-1000
| Virtual Tour | Book Showing | Email a Friend |
Jump To:
At a Glance:
| Type: | Freehold - Detached |
| Area: | York |
| Municipality: | Georgina |
| Neighbourhood: | Keswick North |
| Style: | Bungalow-Raised |
| Tax: | $5,190 |
| Beds: | 3+1 |
| Baths: | 2 |
| Fireplace: | N |
| Pool: | None |
Locatin Map:
Payment Calculator:

