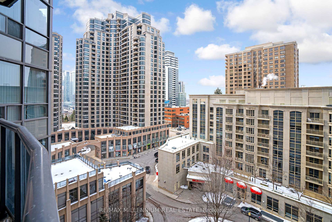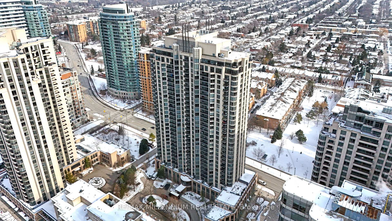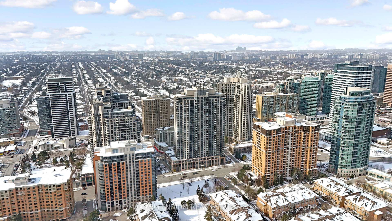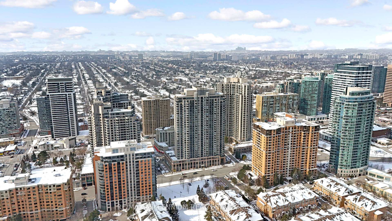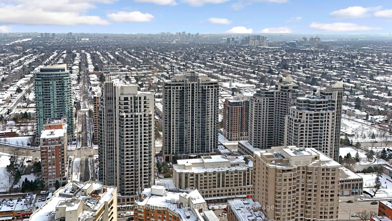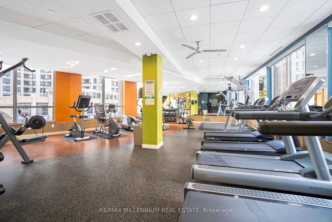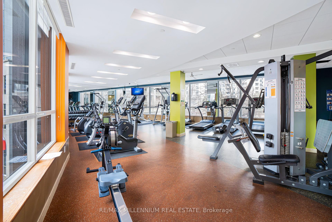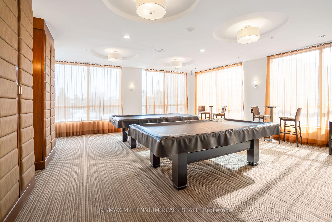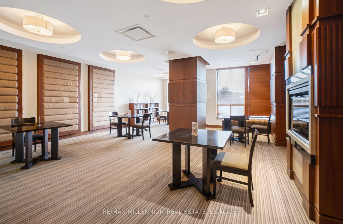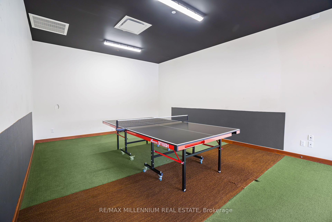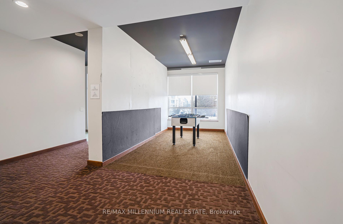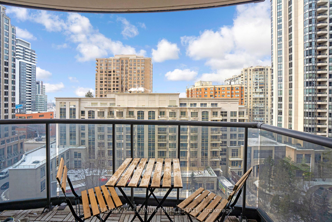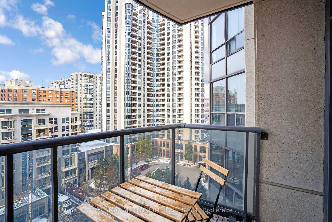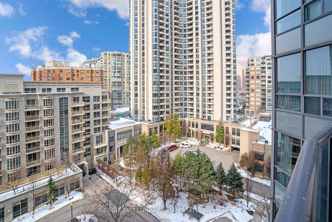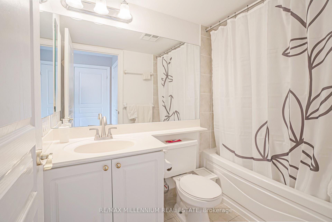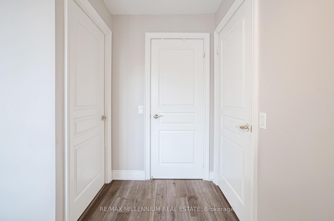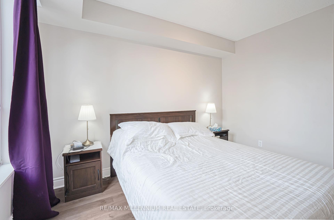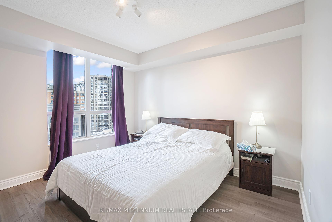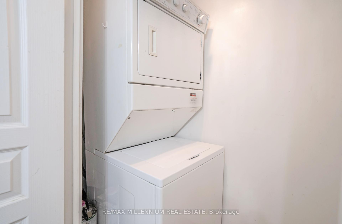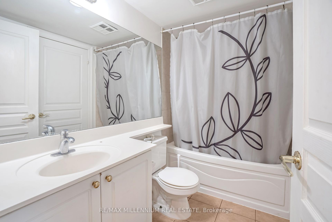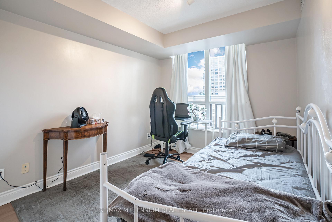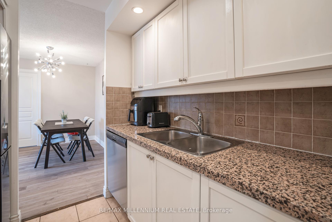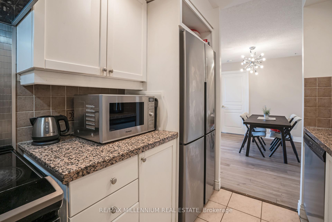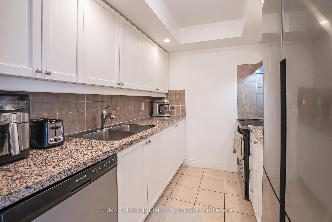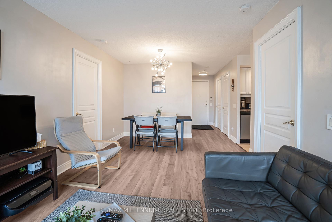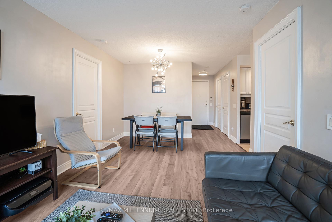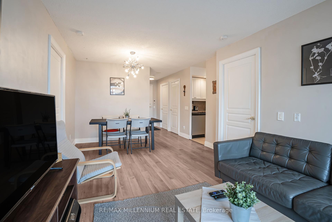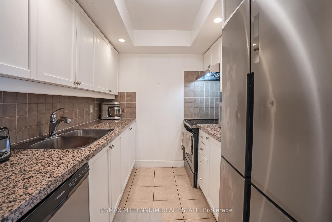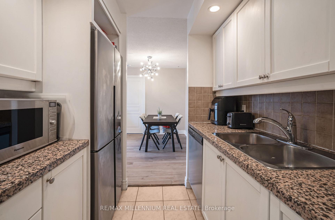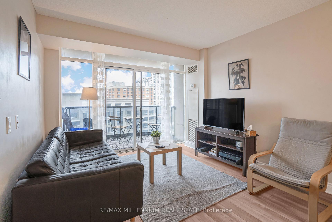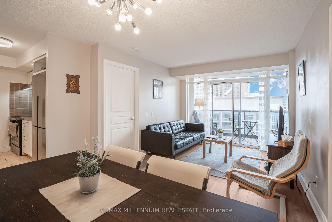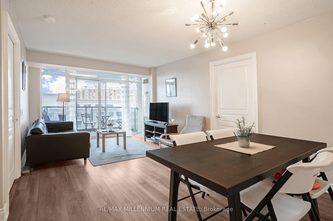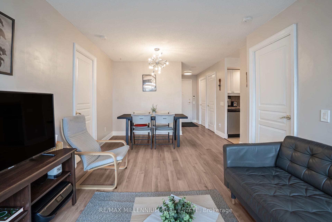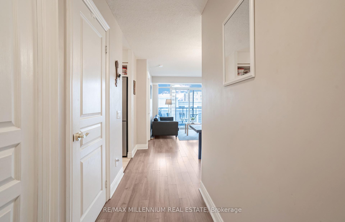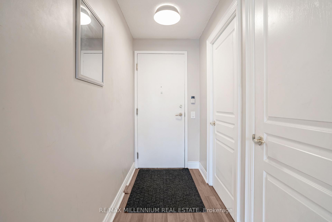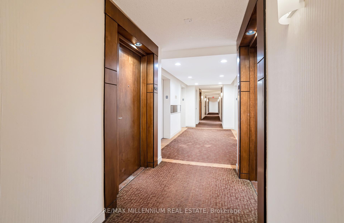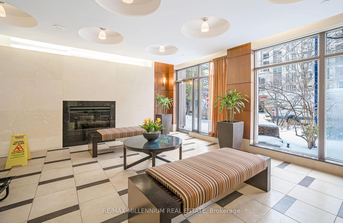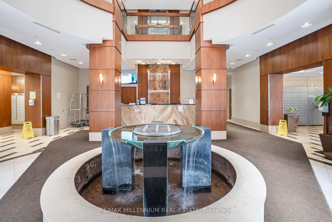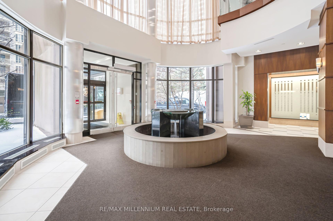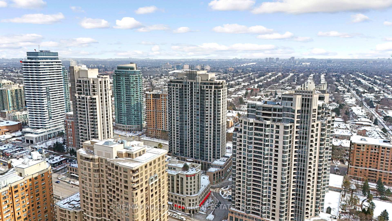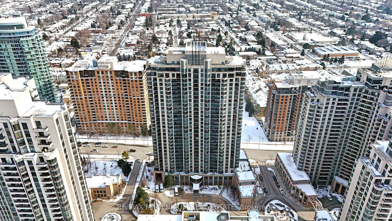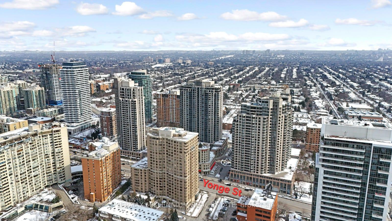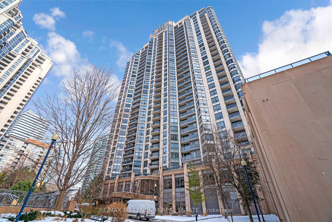$725,000
Available - For Sale
Listing ID: C12055327
10 Northtown Way , Toronto, M2N 7L4, Toronto
| Experience luxury living in this bright and spacious Tridel condo featuring a highly sought-after 2 Bedroom layout with 2 full Bathrooms. The master bedroom boasts a large closet and a 3-piece ensuite. Enjoy breathtaking views and world-class amenities, including a 24-hour concierge, indoor pool, gym, billiards, party room, and visitor parking. Ideally situated in the heart of North York,this residence is just steps from TTC subway, top-rated schools, libraries, shopping, restaurants,and grocery stores. Impeccably maintained and move-in ready, this condo includes one parking space and one locker an excellent opportunity for both end-users and investors! |
| Price | $725,000 |
| Taxes: | $2940.00 |
| Occupancy by: | Owner |
| Address: | 10 Northtown Way , Toronto, M2N 7L4, Toronto |
| Postal Code: | M2N 7L4 |
| Province/State: | Toronto |
| Directions/Cross Streets: | Yonge/ Finch |
| Level/Floor | Room | Length(ft) | Width(ft) | Descriptions | |
| Room 1 | Flat | Living Ro | 18.01 | 11.48 | Hardwood Floor, W/O To Balcony |
| Room 2 | Flat | Dining Ro | 18.01 | 11.48 | Hardwood Floor, Combined w/Living |
| Room 3 | Flat | Kitchen | 8.79 | 7.58 | Ceramic Floor, Ceramic Backsplash |
| Room 4 | Flat | Primary B | 11.58 | 10.99 | Hardwood Floor, 4 Pc Ensuite, Walk-In Closet(s) |
| Room 5 | Flat | Bedroom 2 | 10.2 | 8.99 | Hardwood Floor, Double Closet |
| Washroom Type | No. of Pieces | Level |
| Washroom Type 1 | 3 | Flat |
| Washroom Type 2 | 0 | |
| Washroom Type 3 | 0 | |
| Washroom Type 4 | 0 | |
| Washroom Type 5 | 0 |
| Total Area: | 0.00 |
| Approximatly Age: | 16-30 |
| Washrooms: | 2 |
| Heat Type: | Forced Air |
| Central Air Conditioning: | Central Air |
$
%
Years
This calculator is for demonstration purposes only. Always consult a professional
financial advisor before making personal financial decisions.
| Although the information displayed is believed to be accurate, no warranties or representations are made of any kind. |
| RE/MAX MILLENNIUM REAL ESTATE |
|
|

Yuvraj Sharma
Realtor
Dir:
647-961-7334
Bus:
905-783-1000
| Book Showing | Email a Friend |
Jump To:
At a Glance:
| Type: | Com - Condo Apartment |
| Area: | Toronto |
| Municipality: | Toronto C14 |
| Neighbourhood: | Willowdale East |
| Style: | Apartment |
| Approximate Age: | 16-30 |
| Tax: | $2,940 |
| Maintenance Fee: | $690 |
| Beds: | 2 |
| Baths: | 2 |
| Fireplace: | N |
Locatin Map:
Payment Calculator:

