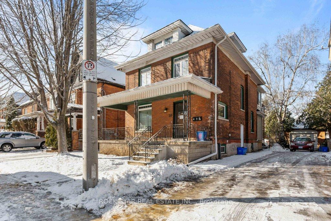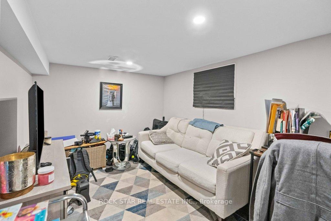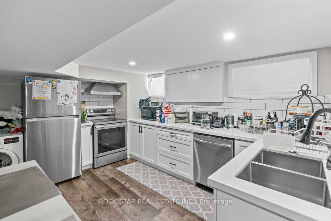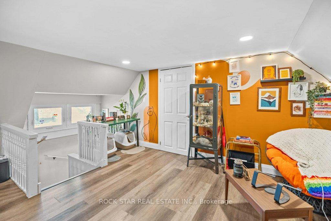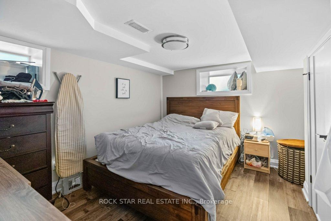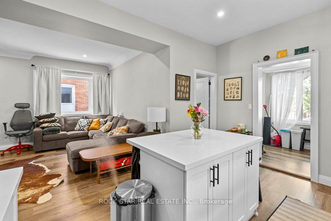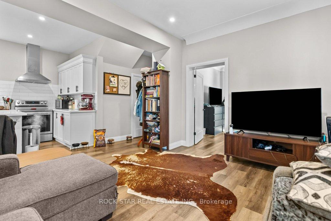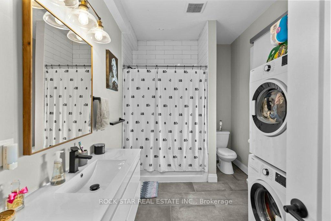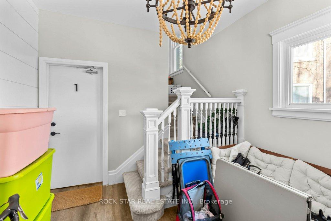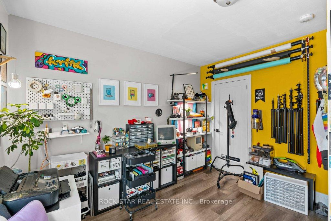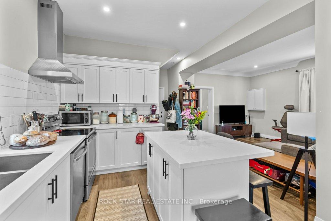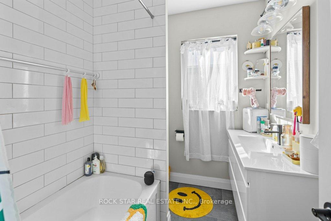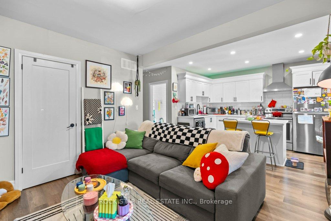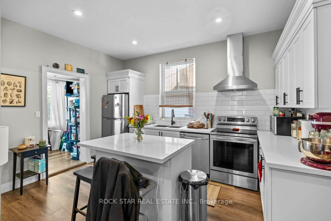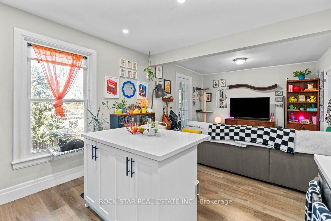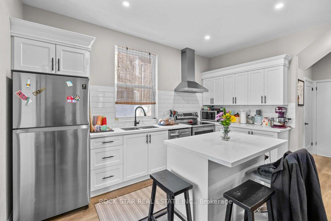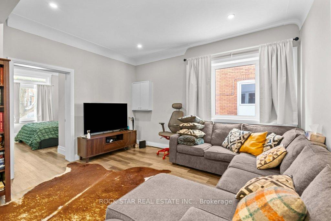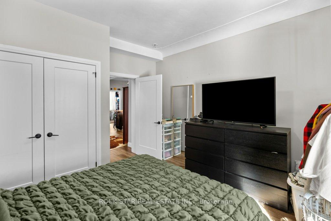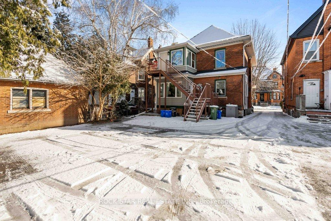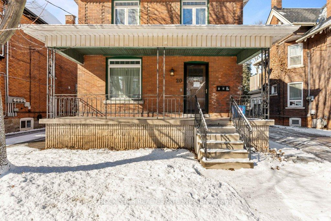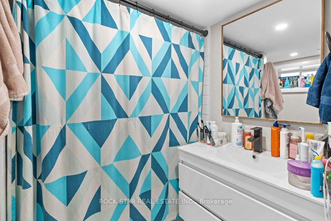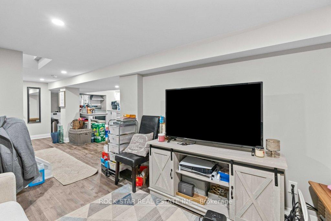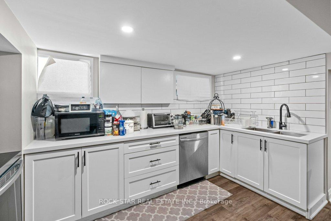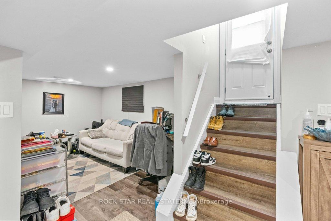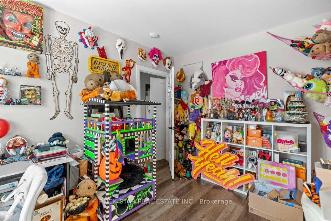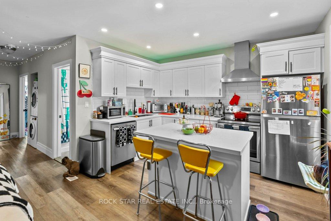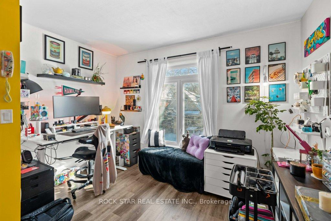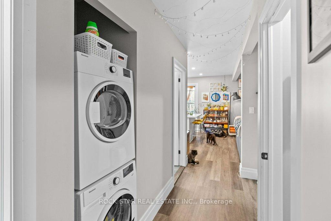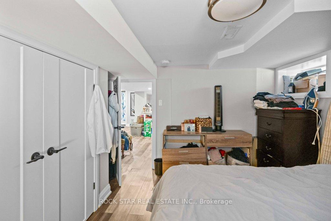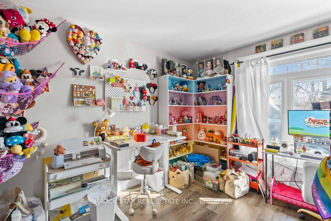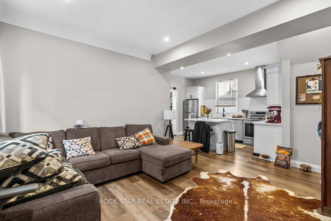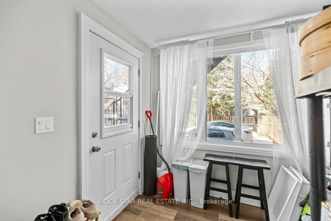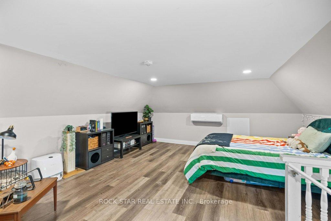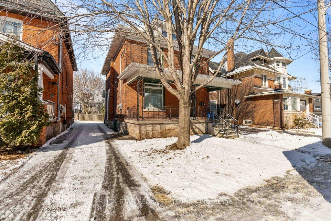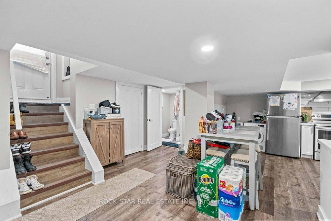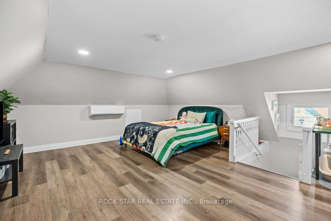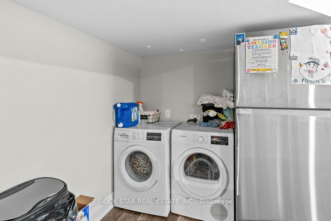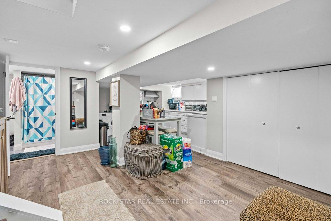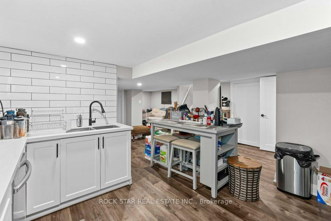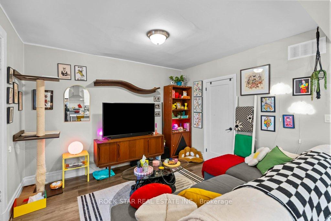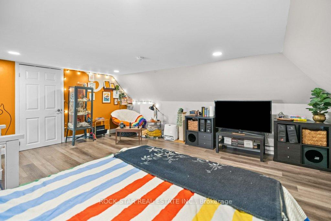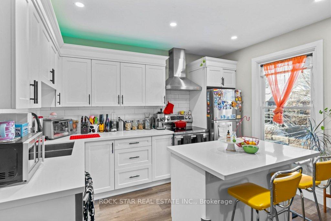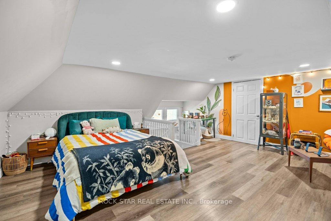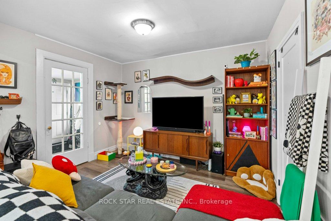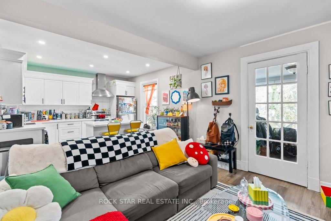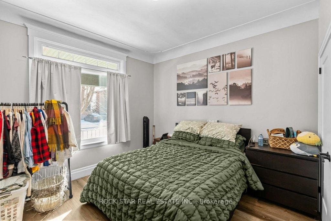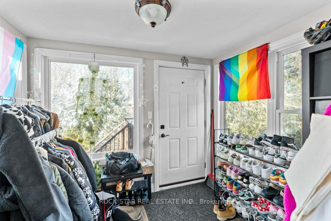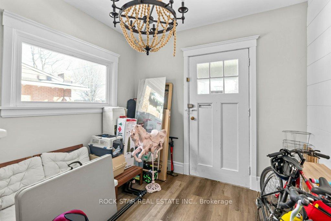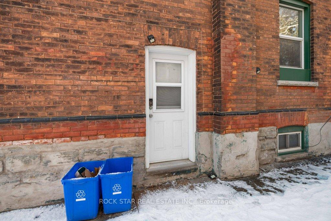$999,900
Available - For Sale
Listing ID: X11966433
20 Holton Aven South , Hamilton, L8M 2L7, Hamilton
| Fabulous TURNKEY, CASHFLOW POSITIVE investment opportunity. This 2 1/2 storey brick 3 unit property will not disappoint! This property was fully gutted and rebuilt in 2021 and features: brand new Electrical, Plumbing, HVAC, 3 Pane Windows and Waterproofing with a sump pump installed. Unit 1 features a large kitchen complete with quartz counters and island, stainless steel appliances, 1 bedroom and 4 pc bath with own ensuite laundry. Unit 2 offers is a MASSIVE 3 bedroom, two level unit with similar high end features, ensuite laundry, separate sunroom with access to the new (2021) fire escape. The basement is a 1 bedroom/1 bath unit featuring a quartz counter kitchen, stainless steel appliances, ensuite laundry. All 3 units have separate entrances, and their own separate hydro meters with 3 parking spaces in the rear. Gross rents of approximately $5850/month. Dont miss your chance to own this incredible turnkey CASH FLOWING investment opportunity. |
| Price | $999,900 |
| Taxes: | $6562.00 |
| Occupancy by: | Tenant |
| Address: | 20 Holton Aven South , Hamilton, L8M 2L7, Hamilton |
| Directions/Cross Streets: | Main Street E to Holton Ave S |
| Rooms: | 10 |
| Rooms +: | 3 |
| Bedrooms: | 3 |
| Bedrooms +: | 1 |
| Family Room: | F |
| Basement: | Full, Finished |
| Level/Floor | Room | Length(ft) | Width(ft) | Descriptions | |
| Room 1 | Main | Living Ro | 12.5 | 14.01 | |
| Room 2 | Main | Kitchen | 10.07 | 13.91 | |
| Room 3 | Main | Bedroom | 12 | 13.48 | |
| Room 4 | Main | Mud Room | 9.41 | 7.58 | |
| Room 5 | Second | Living Ro | 10.82 | 12.17 | |
| Room 6 | Second | Kitchen | 11.84 | 12 | |
| Room 7 | Second | Primary B | 11.91 | 11.91 | |
| Room 8 | Second | Bedroom | 10.4 | 11.84 | |
| Room 9 | Second | Mud Room | 9.25 | 7.15 | |
| Room 10 | Third | Loft | 14.83 | 17.65 | |
| Room 11 | Third | Other | 15.91 | 10.66 | |
| Room 12 | Basement | Living Ro | 7.94 | 12.82 | |
| Room 13 | Basement | Kitchen | 12.07 | 12.99 | |
| Room 14 | Basement | Bedroom | 11.32 | 11.84 | |
| Room 15 | Basement | Utility R | 5.9 | 8.33 |
| Washroom Type | No. of Pieces | Level |
| Washroom Type 1 | 4 | Main |
| Washroom Type 2 | 4 | Second |
| Washroom Type 3 | 4 | Basement |
| Washroom Type 4 | 0 | |
| Washroom Type 5 | 0 |
| Total Area: | 0.00 |
| Property Type: | Detached |
| Style: | 2 1/2 Storey |
| Exterior: | Brick |
| Garage Type: | None |
| (Parking/)Drive: | Private |
| Drive Parking Spaces: | 2 |
| Park #1 | |
| Parking Type: | Private |
| Park #2 | |
| Parking Type: | Private |
| Pool: | None |
| Approximatly Square Footage: | 2000-2500 |
| Property Features: | Park, Public Transit |
| CAC Included: | N |
| Water Included: | N |
| Cabel TV Included: | N |
| Common Elements Included: | N |
| Heat Included: | N |
| Parking Included: | N |
| Condo Tax Included: | N |
| Building Insurance Included: | N |
| Fireplace/Stove: | N |
| Heat Type: | Baseboard |
| Central Air Conditioning: | Central Air |
| Central Vac: | N |
| Laundry Level: | Syste |
| Ensuite Laundry: | F |
| Sewers: | Sewer |
$
%
Years
This calculator is for demonstration purposes only. Always consult a professional
financial advisor before making personal financial decisions.
| Although the information displayed is believed to be accurate, no warranties or representations are made of any kind. |
| ROCK STAR REAL ESTATE INC. |
|
|

Yuvraj Sharma
Realtor
Dir:
647-961-7334
Bus:
905-783-1000
| Virtual Tour | Book Showing | Email a Friend |
Jump To:
At a Glance:
| Type: | Freehold - Detached |
| Area: | Hamilton |
| Municipality: | Hamilton |
| Neighbourhood: | Gibson |
| Style: | 2 1/2 Storey |
| Tax: | $6,562 |
| Beds: | 3+1 |
| Baths: | 3 |
| Fireplace: | N |
| Pool: | None |
Locatin Map:
Payment Calculator:

