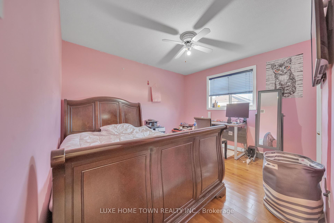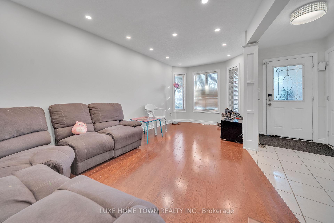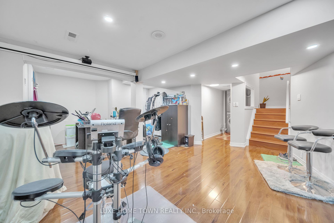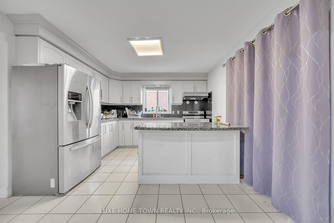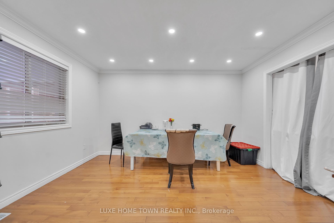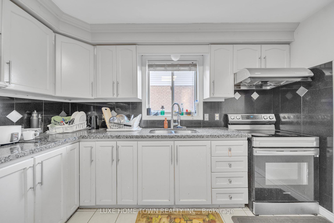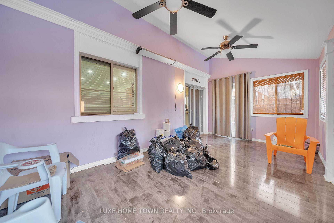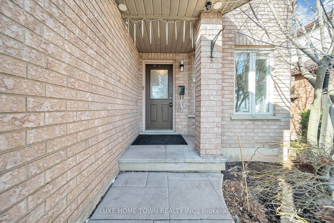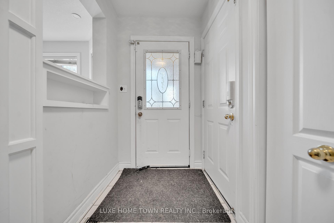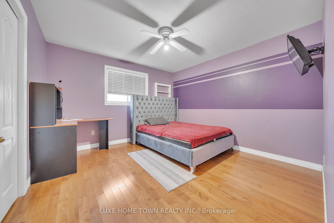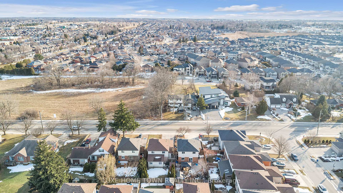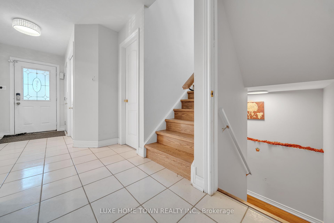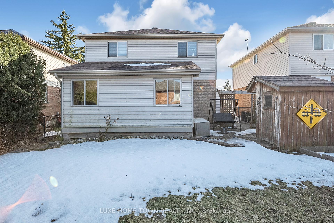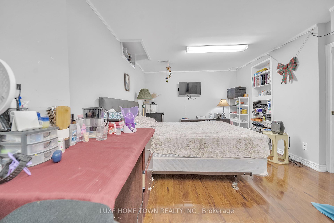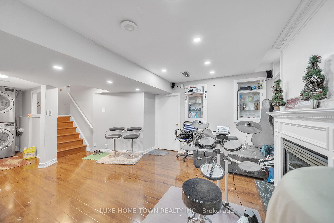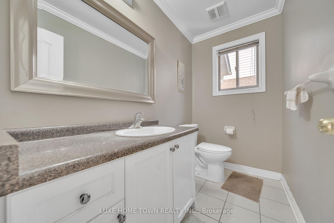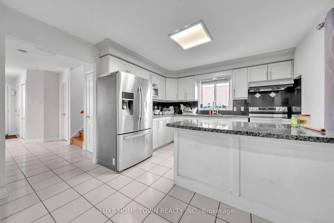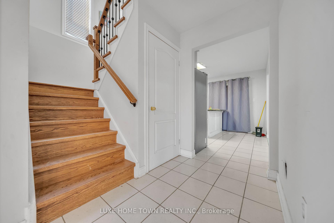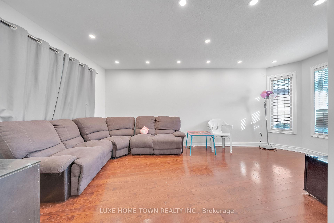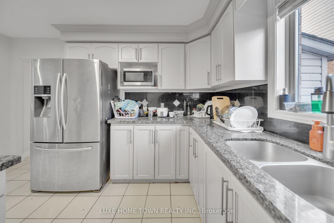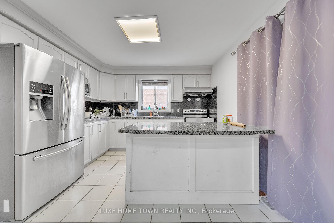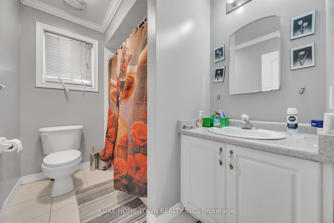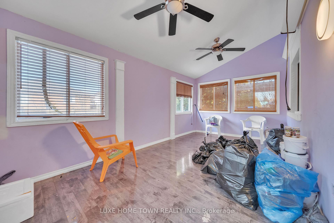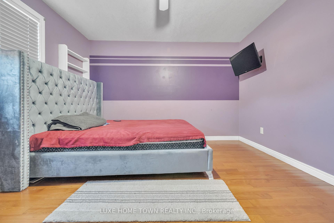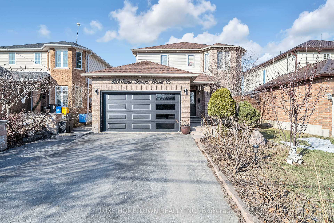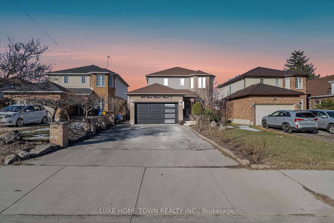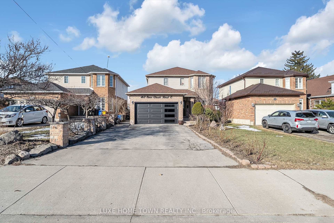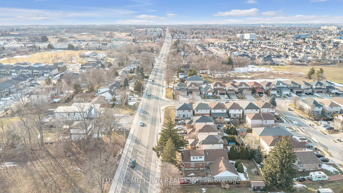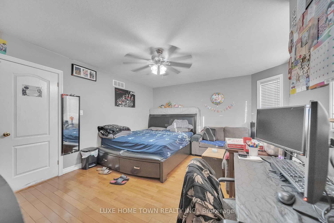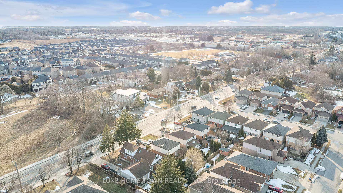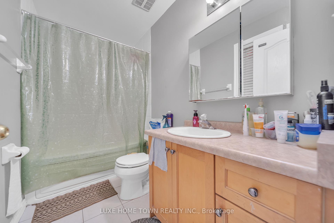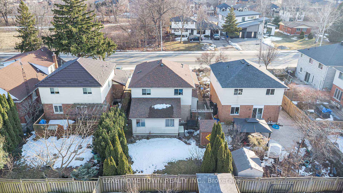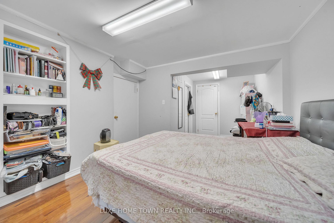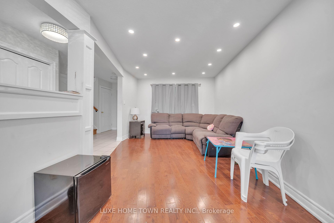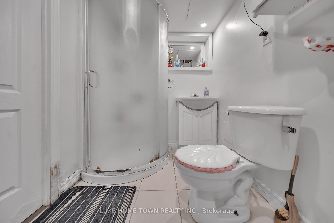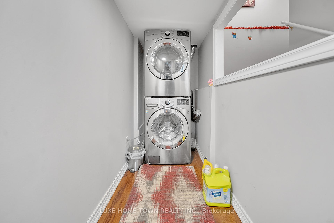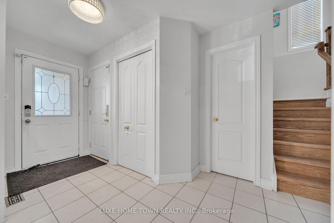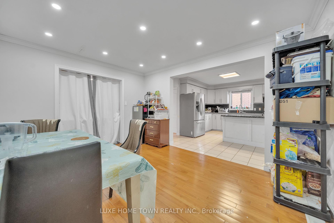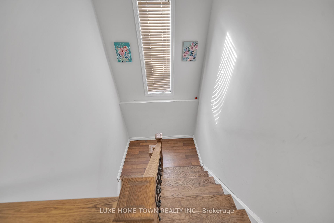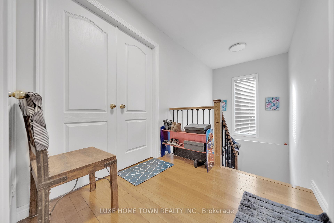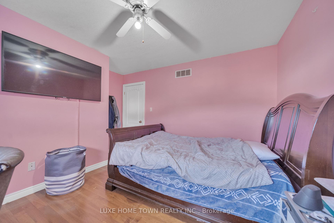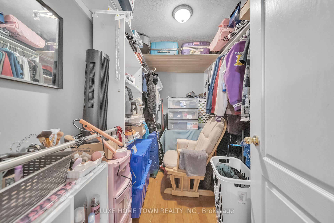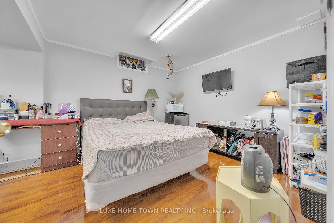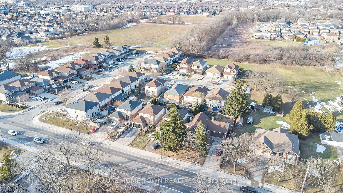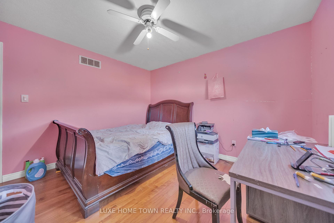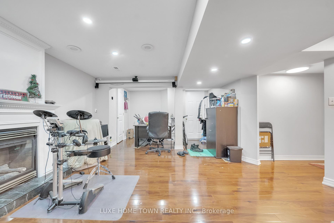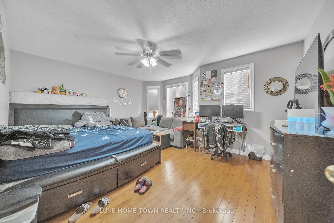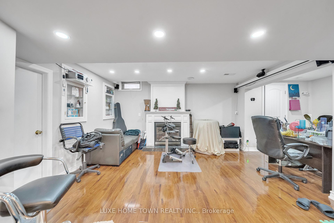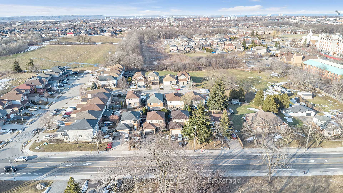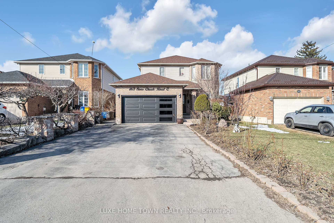$885,000
Available - For Sale
Listing ID: X12055276
163 Stone Church Road East , Hamilton, L9B 1A8, Hamilton
| This charming two-story home offers 3+1 bedrooms and 4 bathrooms, making it the perfect choice for first-time homebuyers. The open-concept main floor features a bright living room and dining area with stunning hardwood flooring. The renovated kitchen is a chef's dream, equipped with sleek granite countertops, modern cabinetry, and stainless steel appliances, seamlessly flowing into a spacious 3-season family room addition ideal for entertaining or simply unwinding. The generous master bedroom provides a relaxing retreat, complete with a luxurious ensuite and a walk-in closet for ample storage. The fully finished basement includes a cozy recreation room with a gas fireplace, an additional bedroom, and a well-appointed bathroom perfect for guests or extended family. Conveniently located near major highways, shopping centers, and restaurants, this home offers everything you need for comfortable living. |
| Price | $885,000 |
| Taxes: | $5553.25 |
| Occupancy by: | Vacant |
| Address: | 163 Stone Church Road East , Hamilton, L9B 1A8, Hamilton |
| Directions/Cross Streets: | Stone Church & Upper Wellington |
| Rooms: | 8 |
| Bedrooms: | 3 |
| Bedrooms +: | 1 |
| Family Room: | T |
| Basement: | Finished |
| Level/Floor | Room | Length(ft) | Width(ft) | Descriptions | |
| Room 1 | Main | Dining Ro | 10.99 | 14.01 | Hardwood Floor, Combined w/Dining, Window |
| Room 2 | Main | Kitchen | 13.48 | 11.41 | Granite Counters, Stainless Steel Appl |
| Room 3 | Main | Family Ro | 18.01 | 12 | Hardwood Floor, Combined w/Dining |
| Room 4 | Main | Living Ro | 10.99 | 18.99 | Hardwood Floor, Pot Lights, Window |
| Room 5 | Second | Primary B | 16.01 | 14.83 | Hardwood Floor, 4 Pc Ensuite |
| Room 6 | Second | Bedroom 2 | 12.89 | 11.91 | Hardwood Floor, Closet, Window |
| Room 7 | Second | Bedroom 3 | 11.91 | 11.68 | Hardwood Floor, Closet, Window |
| Room 8 | Basement | Bedroom 4 | 11.48 | 10.33 | Hardwood Floor, 3 Pc Ensuite, Closet |
| Washroom Type | No. of Pieces | Level |
| Washroom Type 1 | 4 | Second |
| Washroom Type 2 | 4 | Second |
| Washroom Type 3 | 2 | Main |
| Washroom Type 4 | 3 | Basement |
| Washroom Type 5 | 0 |
| Total Area: | 0.00 |
| Approximatly Age: | 16-30 |
| Property Type: | Detached |
| Style: | 2-Storey |
| Exterior: | Aluminum Siding, Brick Front |
| Garage Type: | Attached |
| (Parking/)Drive: | Private |
| Drive Parking Spaces: | 4 |
| Park #1 | |
| Parking Type: | Private |
| Park #2 | |
| Parking Type: | Private |
| Pool: | None |
| Approximatly Age: | 16-30 |
| Approximatly Square Footage: | 1500-2000 |
| Property Features: | Library, Place Of Worship |
| CAC Included: | N |
| Water Included: | N |
| Cabel TV Included: | N |
| Common Elements Included: | N |
| Heat Included: | N |
| Parking Included: | N |
| Condo Tax Included: | N |
| Building Insurance Included: | N |
| Fireplace/Stove: | Y |
| Heat Type: | Forced Air |
| Central Air Conditioning: | Central Air |
| Central Vac: | N |
| Laundry Level: | Syste |
| Ensuite Laundry: | F |
| Sewers: | Sewer |
$
%
Years
This calculator is for demonstration purposes only. Always consult a professional
financial advisor before making personal financial decisions.
| Although the information displayed is believed to be accurate, no warranties or representations are made of any kind. |
| LUXE HOME TOWN REALTY INC. |
|
|

Yuvraj Sharma
Realtor
Dir:
647-961-7334
Bus:
905-783-1000
| Book Showing | Email a Friend |
Jump To:
At a Glance:
| Type: | Freehold - Detached |
| Area: | Hamilton |
| Municipality: | Hamilton |
| Neighbourhood: | Jerome |
| Style: | 2-Storey |
| Approximate Age: | 16-30 |
| Tax: | $5,553.25 |
| Beds: | 3+1 |
| Baths: | 4 |
| Fireplace: | Y |
| Pool: | None |
Locatin Map:
Payment Calculator:

