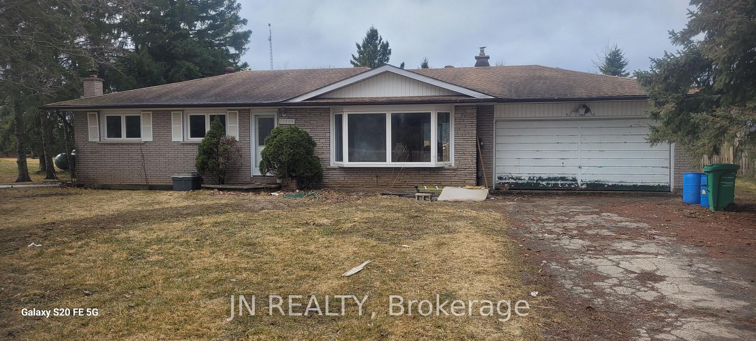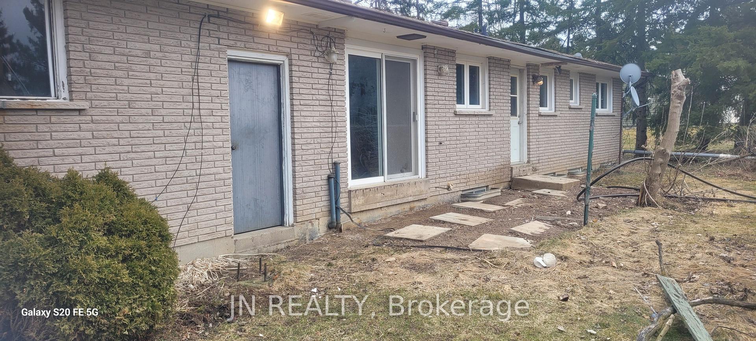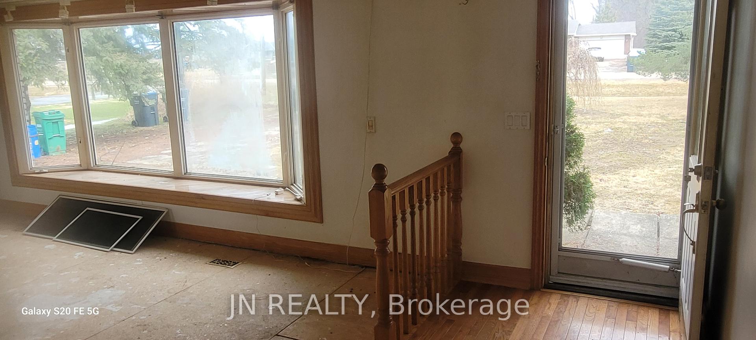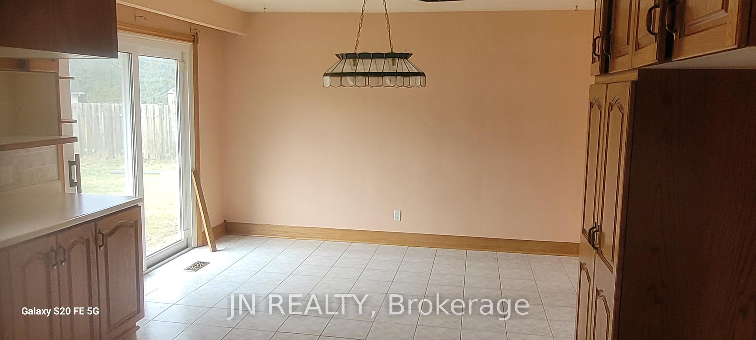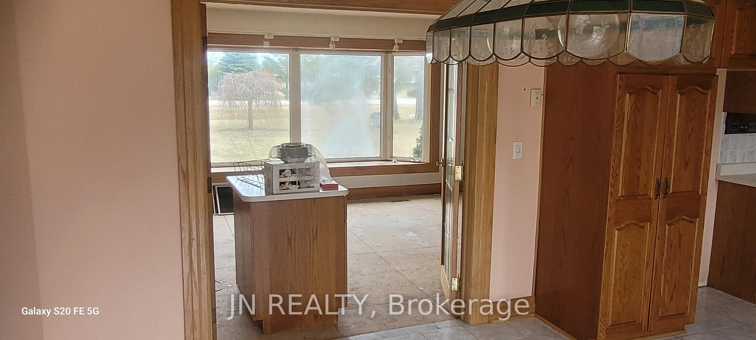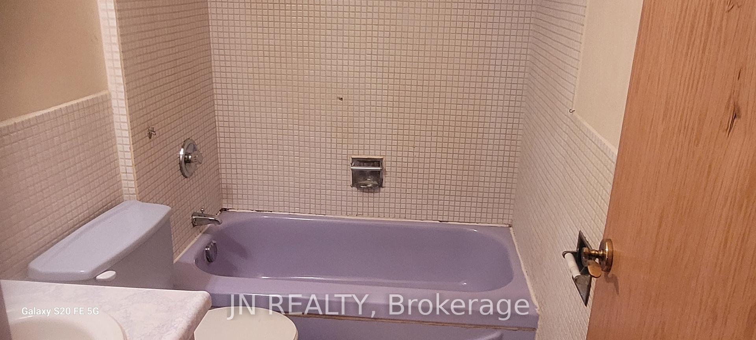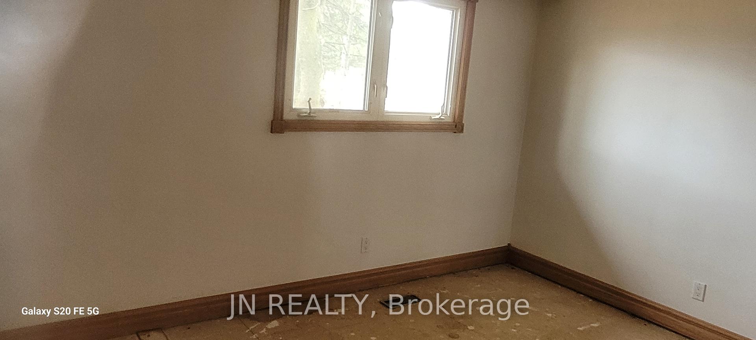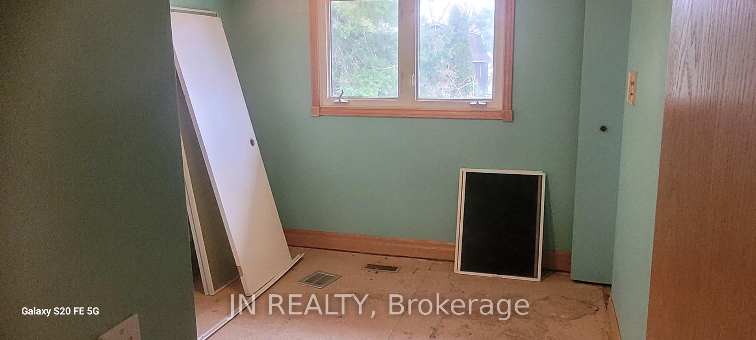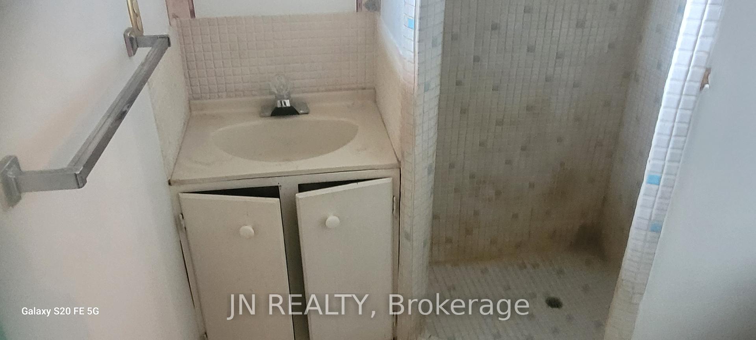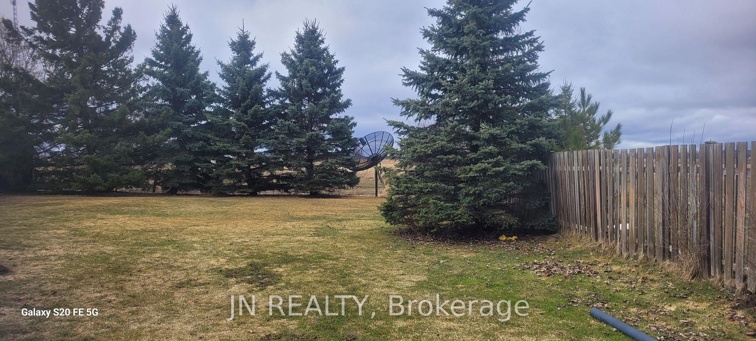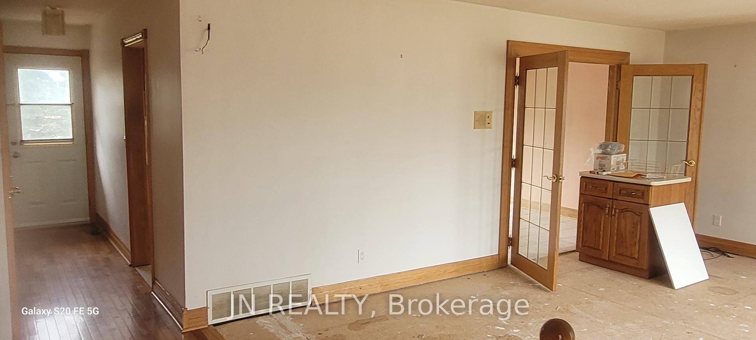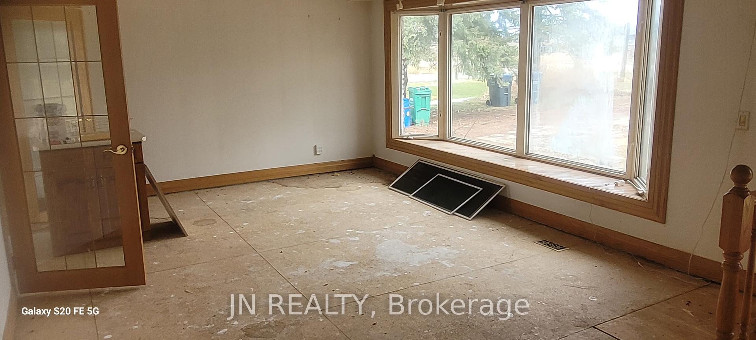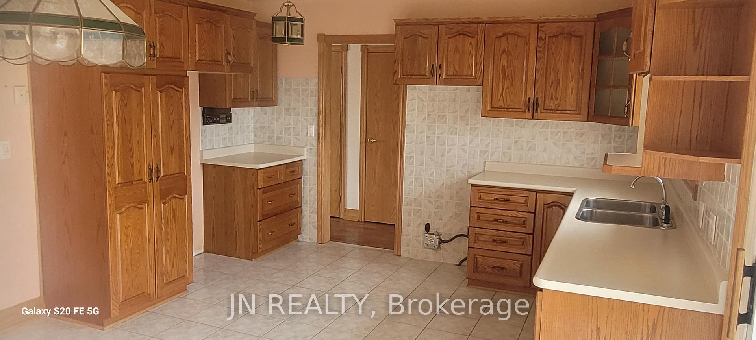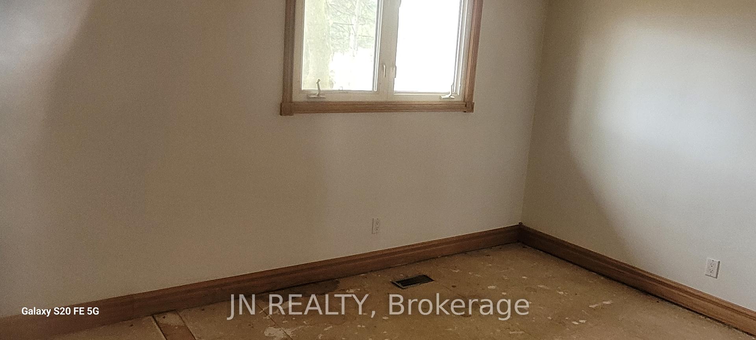$890,000
Available - For Sale
Listing ID: W12052775
12804 Heritage Road , Caledon, L7C 1T3, Peel
| Here is your chance to escape to the countryside! Just a short 5-minute drive north of Brampton, this rare opportunity is waiting for someone with the expertise and vision to unlock its full potential. This property is being sold in "As-Is" condition, making it ideal for a skilled contractor, handyman, or savvy investor eager to take on its required renovations. The home boasts 1,369 square feet of above-ground living space, sitting on a generous 0.5-acre lot full of possibilities. With parking for 6-8 vehicles, the property is versatile enough for various commercial uses. Located minutes away from Brampton, you'll benefit from convenient access to Highway 10/410, and the upcoming Highway 413 just to the east of Heritage Road adding even more value to this prime location. Opportunities like this don't often come around. Embrace the chance to create your dream space in the countryside! |
| Price | $890,000 |
| Taxes: | $5067.00 |
| Assessment Year: | 2025 |
| Occupancy by: | Vacant |
| Address: | 12804 Heritage Road , Caledon, L7C 1T3, Peel |
| Acreage: | .50-1.99 |
| Directions/Cross Streets: | S of Old School Rd |
| Rooms: | 5 |
| Rooms +: | 1 |
| Bedrooms: | 2 |
| Bedrooms +: | 0 |
| Family Room: | F |
| Basement: | Full |
| Level/Floor | Room | Length(ft) | Width(ft) | Descriptions | |
| Room 1 | Main | Living Ro | 22.96 | 13.55 | |
| Room 2 | Main | Kitchen | 12.86 | 9.45 | Ceramic Floor |
| Room 3 | Main | Breakfast | 12.86 | 8.33 | Ceramic Floor |
| Room 4 | Main | Primary B | 9.94 | 7.28 | |
| Room 5 | Main | Bedroom 2 | 11.28 | 9.45 | 3 Pc Ensuite |
| Room 6 |
| Washroom Type | No. of Pieces | Level |
| Washroom Type 1 | 4 | Main |
| Washroom Type 2 | 3 | Main |
| Washroom Type 3 | 0 | |
| Washroom Type 4 | 0 | |
| Washroom Type 5 | 0 | |
| Washroom Type 6 | 4 | Main |
| Washroom Type 7 | 3 | Main |
| Washroom Type 8 | 0 | |
| Washroom Type 9 | 0 | |
| Washroom Type 10 | 0 |
| Total Area: | 0.00 |
| Approximatly Age: | 51-99 |
| Property Type: | Detached |
| Style: | Bungalow |
| Exterior: | Brick |
| Garage Type: | Attached |
| (Parking/)Drive: | Private Do |
| Drive Parking Spaces: | 6 |
| Park #1 | |
| Parking Type: | Private Do |
| Park #2 | |
| Parking Type: | Private Do |
| Pool: | None |
| Approximatly Age: | 51-99 |
| Approximatly Square Footage: | 1100-1500 |
| CAC Included: | N |
| Water Included: | N |
| Cabel TV Included: | N |
| Common Elements Included: | N |
| Heat Included: | N |
| Parking Included: | N |
| Condo Tax Included: | N |
| Building Insurance Included: | N |
| Fireplace/Stove: | Y |
| Heat Type: | Forced Air |
| Central Air Conditioning: | None |
| Central Vac: | N |
| Laundry Level: | Syste |
| Ensuite Laundry: | F |
| Elevator Lift: | False |
| Sewers: | Septic |
| Water: | Bored Wel |
| Water Supply Types: | Bored Well |
| Utilities-Hydro: | Y |
$
%
Years
This calculator is for demonstration purposes only. Always consult a professional
financial advisor before making personal financial decisions.
| Although the information displayed is believed to be accurate, no warranties or representations are made of any kind. |
| JN REALTY |
|
|

Yuvraj Sharma
Realtor
Dir:
647-961-7334
Bus:
905-783-1000
| Book Showing | Email a Friend |
Jump To:
At a Glance:
| Type: | Freehold - Detached |
| Area: | Peel |
| Municipality: | Caledon |
| Neighbourhood: | Rural Caledon |
| Style: | Bungalow |
| Approximate Age: | 51-99 |
| Tax: | $5,067 |
| Beds: | 2 |
| Baths: | 2 |
| Fireplace: | Y |
| Pool: | None |
Locatin Map:
Payment Calculator:

