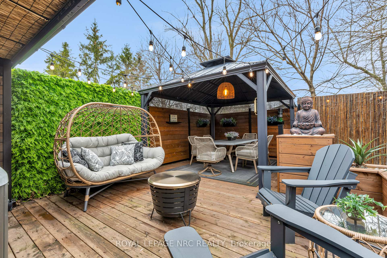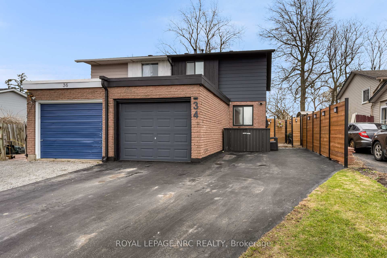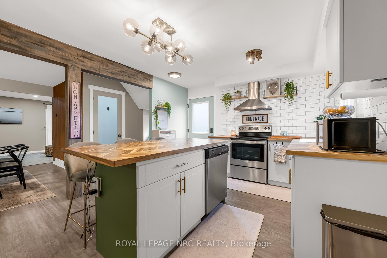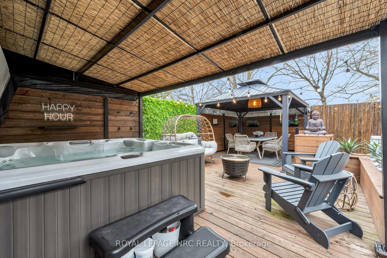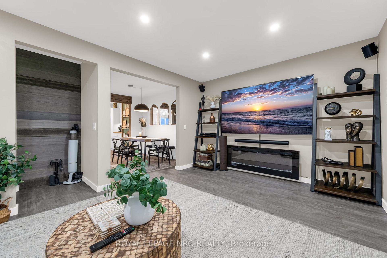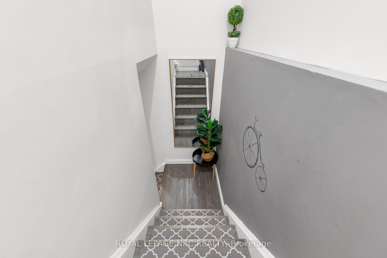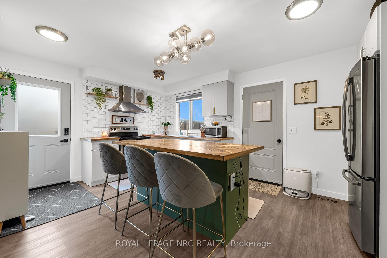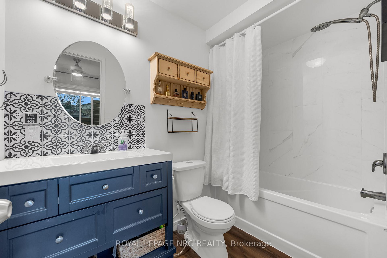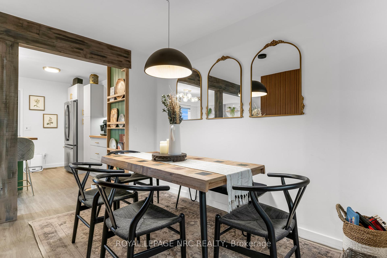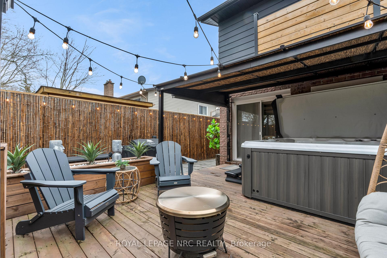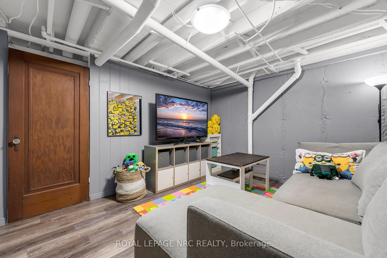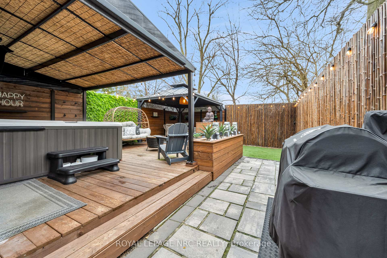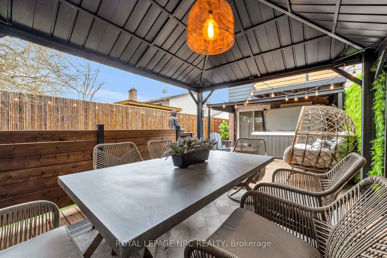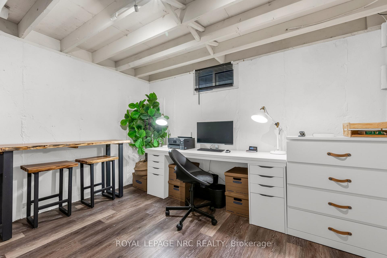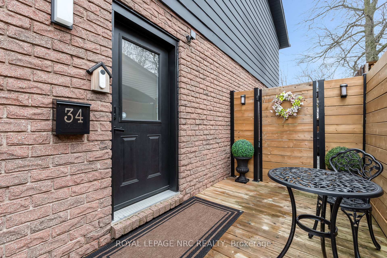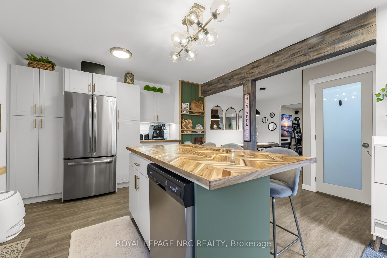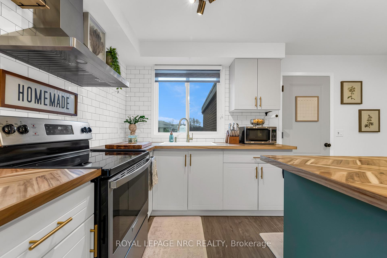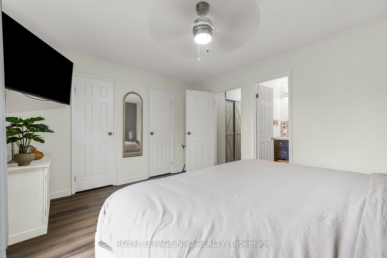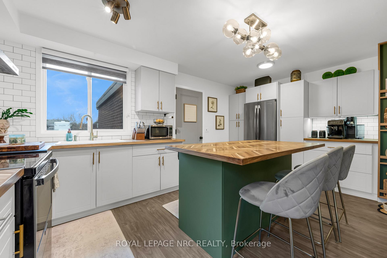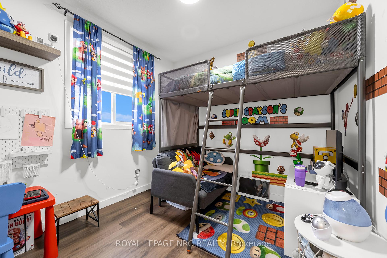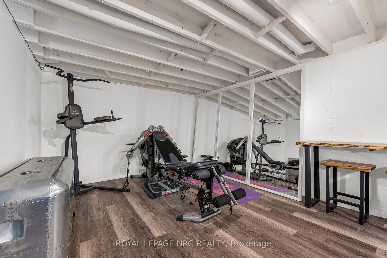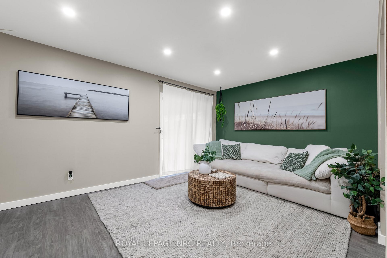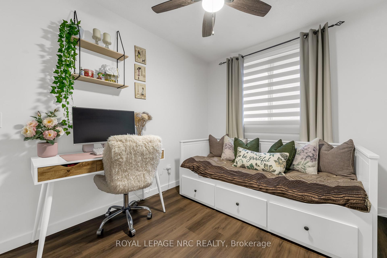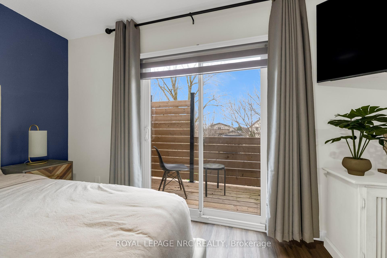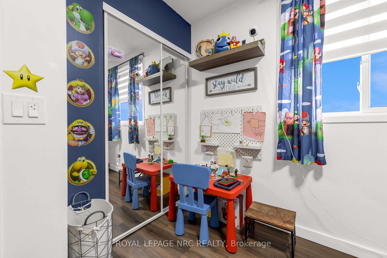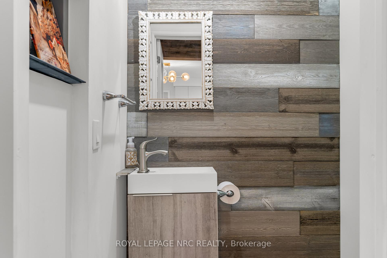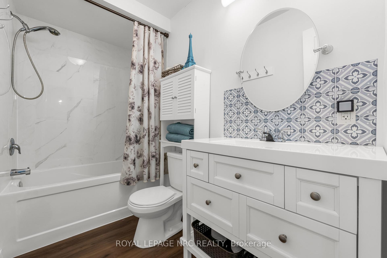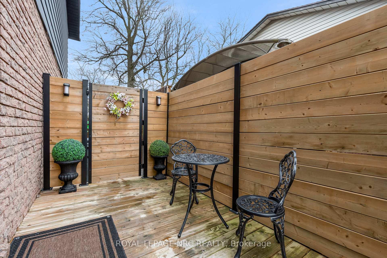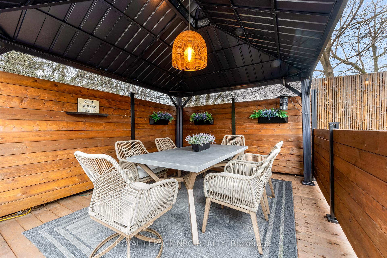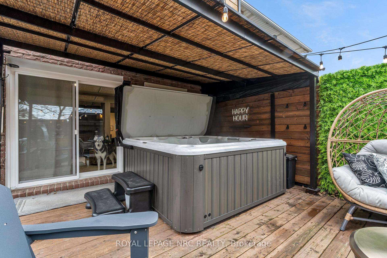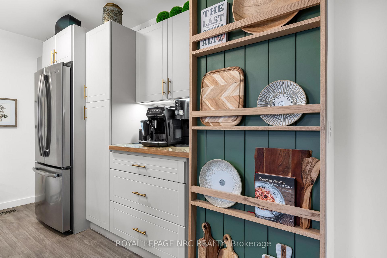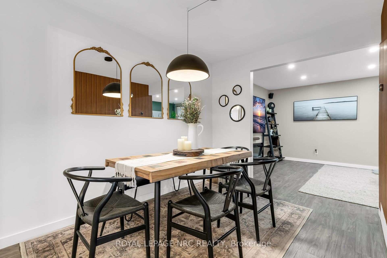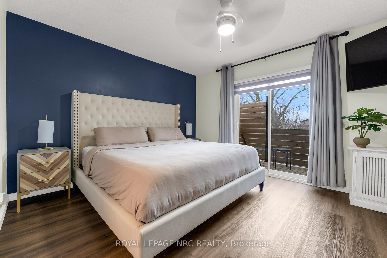$524,850
Available - For Sale
Listing ID: X12055317
34 Dodds Cour , Fort Erie, L2A 5Z2, Niagara
| What else could you ask for at this price? This place is totally move-in ready, stylish as can be, and every inch of it has been updated. Plus, the backyard is like a little paradise you really have to check out in person! It's a semi-detached home with a fresh kitchen that's got new countertops and a new sink, and a cute new bathroom door in the powder room. The whole house looks great, including a half-finished basement with a rec room, gym, and storage. Most of the outdoor work is done too, there's a chill zen vibe in the backyard with fencing, gardens, a hot tub, statues, fresh siding, hardscaping, some turf, and decks in the front and back, not to mention some new feature walls. The garage got a floor makeover, and they replaced the garage door. You really have to see it to appreciate it! The main bedroom comes with a four-piece bathroom, and the balcony has been completely redone. Sometimes, being move-in ready is just the way to go! |
| Price | $524,850 |
| Taxes: | $2688.00 |
| Assessment Year: | 2024 |
| Occupancy by: | Owner |
| Address: | 34 Dodds Cour , Fort Erie, L2A 5Z2, Niagara |
| Directions/Cross Streets: | Phipps St and Crooks St |
| Rooms: | 12 |
| Bedrooms: | 3 |
| Bedrooms +: | 0 |
| Family Room: | F |
| Basement: | Partially Fi, Full |
| Level/Floor | Room | Length(ft) | Width(ft) | Descriptions | |
| Room 1 | Main | Kitchen | 16.92 | 11.48 | |
| Room 2 | Main | Bathroom | 3.9 | 4.33 | 2 Pc Bath |
| Room 3 | Main | Dining Ro | 8.5 | 10.56 | |
| Room 4 | Main | Living Ro | 11.58 | 16.99 | |
| Room 5 | Second | Primary B | 14.01 | 11.74 | Balcony, Walk-In Closet(s) |
| Room 6 | Second | Bathroom | 8.33 | 5.35 | 4 Pc Ensuite |
| Room 7 | Second | Bedroom 2 | 8.33 | 12.66 | |
| Room 8 | Second | Bedroom 3 | 8.5 | 3.28 | |
| Room 9 | Second | Bathroom | 8.66 | 4.92 | 4 Pc Bath |
| Room 10 | Basement | Recreatio | 13.15 | 9.84 | |
| Room 11 | Basement | Game Room | 16.66 | 9.84 | |
| Room 12 | Basement | Furnace R | 11.91 | 13.15 |
| Washroom Type | No. of Pieces | Level |
| Washroom Type 1 | 4 | Second |
| Washroom Type 2 | 4 | Second |
| Washroom Type 3 | 2 | Main |
| Washroom Type 4 | 0 | |
| Washroom Type 5 | 0 |
| Total Area: | 0.00 |
| Approximatly Age: | 31-50 |
| Property Type: | Semi-Detached |
| Style: | 2-Storey |
| Exterior: | Brick, Vinyl Siding |
| Garage Type: | Attached |
| (Parking/)Drive: | Private, P |
| Drive Parking Spaces: | 1 |
| Park #1 | |
| Parking Type: | Private, P |
| Park #2 | |
| Parking Type: | Private |
| Park #3 | |
| Parking Type: | Private Do |
| Pool: | None |
| Approximatly Age: | 31-50 |
| Approximatly Square Footage: | 1100-1500 |
| Property Features: | School Bus R |
| CAC Included: | N |
| Water Included: | N |
| Cabel TV Included: | N |
| Common Elements Included: | N |
| Heat Included: | N |
| Parking Included: | N |
| Condo Tax Included: | N |
| Building Insurance Included: | N |
| Fireplace/Stove: | Y |
| Heat Type: | Forced Air |
| Central Air Conditioning: | Central Air |
| Central Vac: | N |
| Laundry Level: | Syste |
| Ensuite Laundry: | F |
| Sewers: | Sewer |
| Water: | Lake/Rive |
| Water Supply Types: | Lake/River |
| Utilities-Cable: | A |
| Utilities-Hydro: | Y |
$
%
Years
This calculator is for demonstration purposes only. Always consult a professional
financial advisor before making personal financial decisions.
| Although the information displayed is believed to be accurate, no warranties or representations are made of any kind. |
| ROYAL LEPAGE NRC REALTY |
|
|

Yuvraj Sharma
Realtor
Dir:
647-961-7334
Bus:
905-783-1000
| Book Showing | Email a Friend |
Jump To:
At a Glance:
| Type: | Freehold - Semi-Detached |
| Area: | Niagara |
| Municipality: | Fort Erie |
| Neighbourhood: | 332 - Central |
| Style: | 2-Storey |
| Approximate Age: | 31-50 |
| Tax: | $2,688 |
| Beds: | 3 |
| Baths: | 3 |
| Fireplace: | Y |
| Pool: | None |
Locatin Map:
Payment Calculator:

