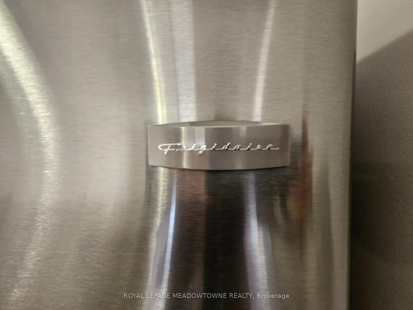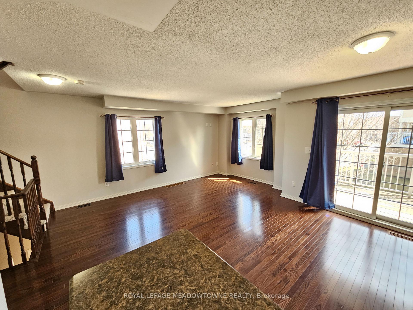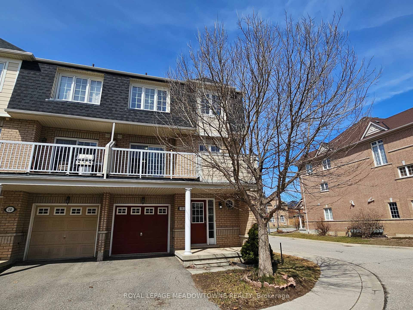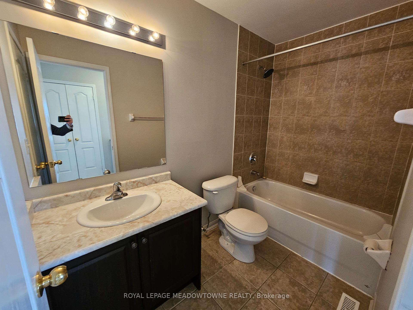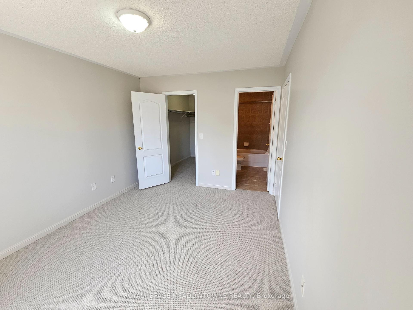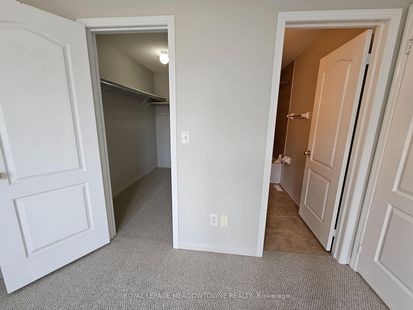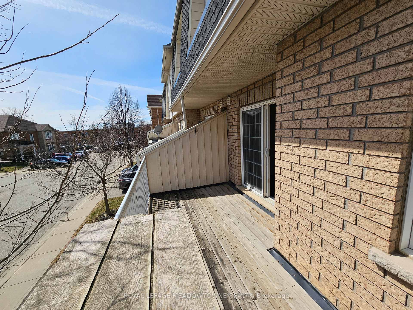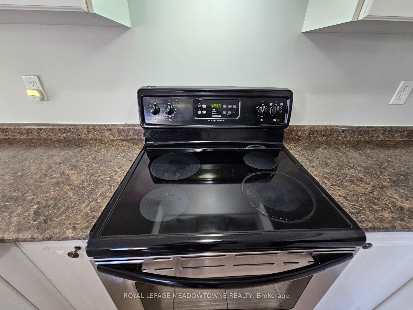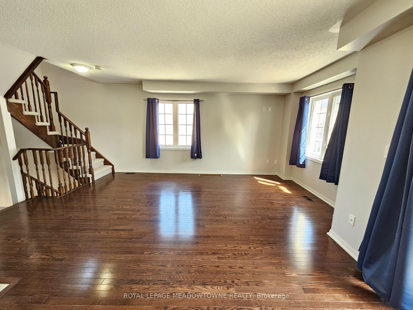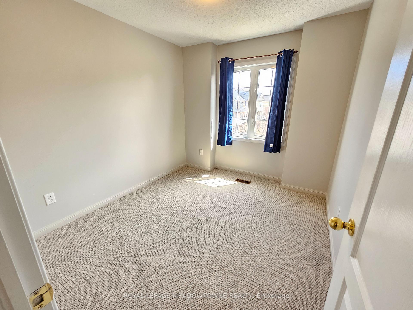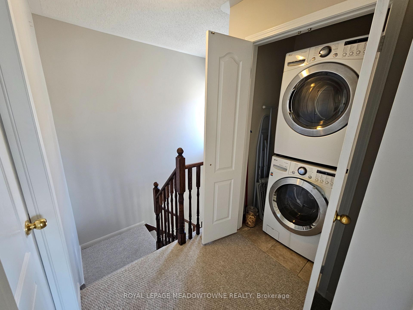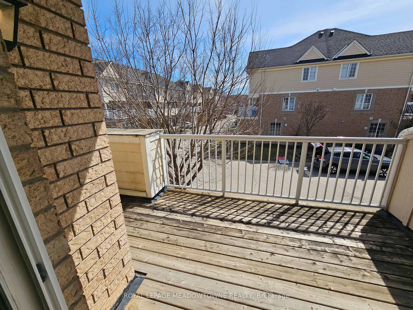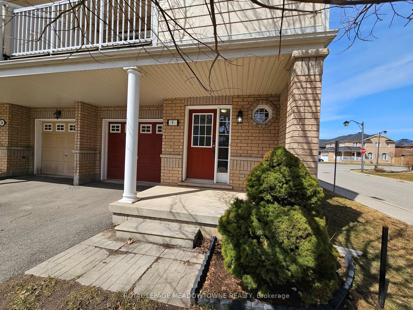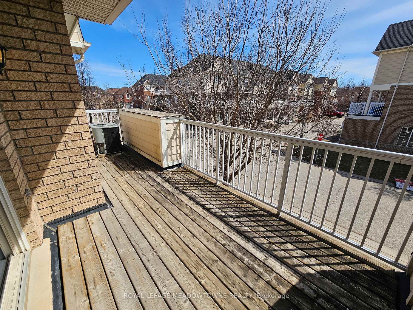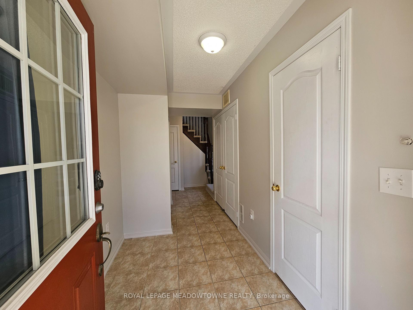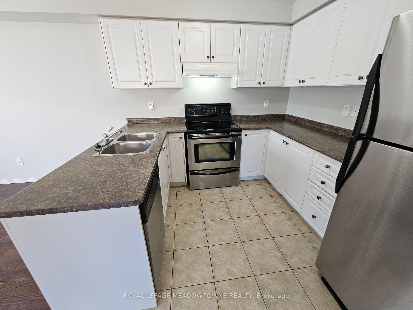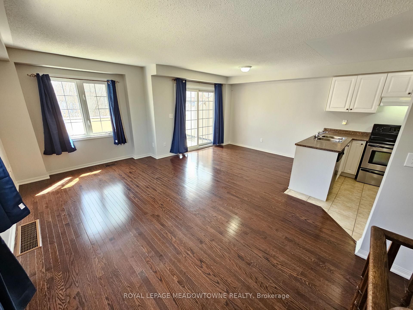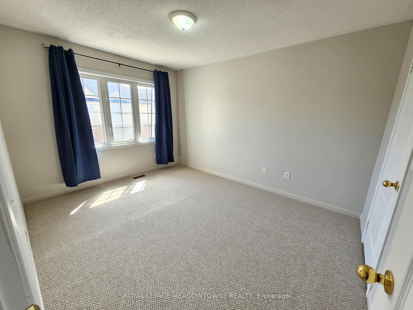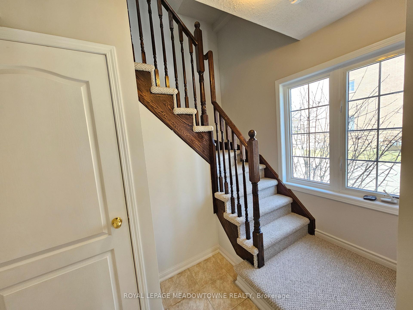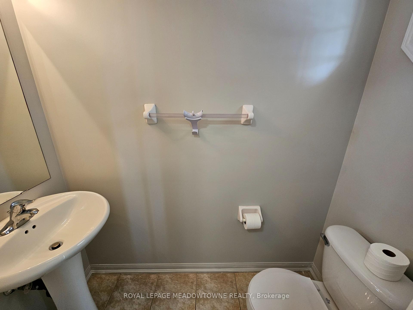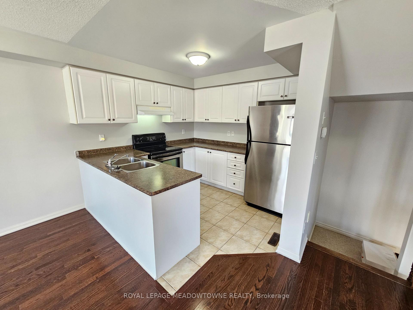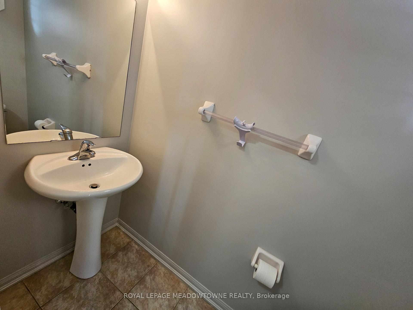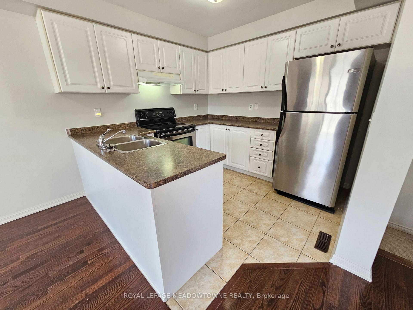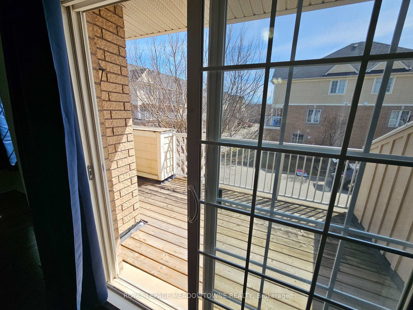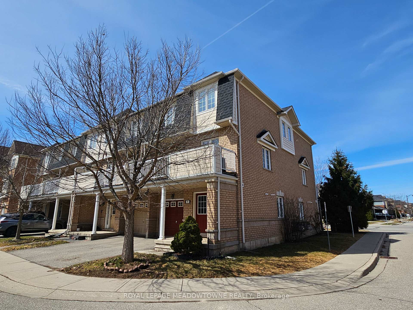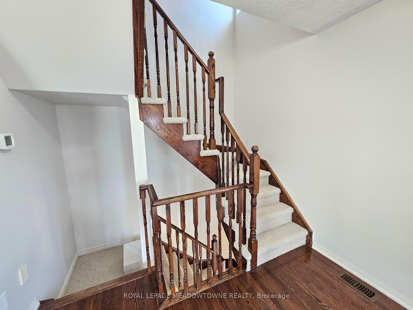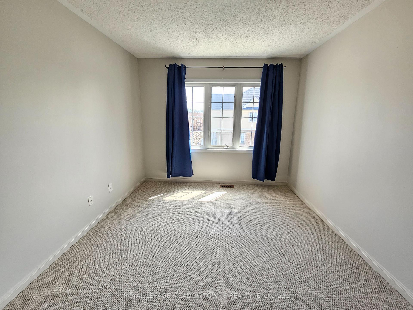$2,690
Available - For Rent
Listing ID: W12055265
620 Ferguson Driv , Milton, L9T 0M7, Halton
| Totally move-in ready. Super clean and freshly painted end Unit with a sun flooded South facing balcony, Dining room and kitchen exposure. Very easy to show. The property enjoys quick street access and double parking. The Hawthorn Village neighbourhood is a privilege to live in populated with young striving families. The Beaty community has enjoyed good access to all the best shopping and highway access. Brand new carpeting on two floors, brand new modern paint accents on all three floors. Move in TODAY. The balcony faces no one with clear views. All bedrooms are flooded with sunlight. The Master suite enjoys a semi ensuite bath and the living quarters has the super convenience of the laundry facilities. A better location is impossible to discover as your minutes from schools and shopping. Check the photos and you'll be impressed. The Landlords are excellent to work with. Must have a letter of employment, the rental application and the equifax credit reports. |
| Price | $2,690 |
| Taxes: | $0.00 |
| Occupancy by: | Owner |
| Address: | 620 Ferguson Driv , Milton, L9T 0M7, Halton |
| Directions/Cross Streets: | Sensational Derry Road and James Snow Pkwy South |
| Rooms: | 7 |
| Bedrooms: | 2 |
| Bedrooms +: | 0 |
| Family Room: | F |
| Basement: | None |
| Furnished: | Unfu |
| Level/Floor | Room | Length(ft) | Width(ft) | Descriptions | |
| Room 1 | Second | Living Ro | 16.2 | 10.66 | Finished, Open Concept, Window |
| Room 2 | Second | Dining Ro | 11.38 | 10.46 | Window, Finished, Open Concept |
| Room 3 | Second | Kitchen | 9.32 | 9.45 | B/I Appliances, Indirect Lights, Hollywood Kitchen |
| Room 4 | Third | Bedroom | 13.51 | 10.46 | 4 Pc Bath, Closet, Finished |
| Room 5 | Third | Bedroom 2 | 9.84 | 9.32 | Finished, Window, Closet |
| Room 6 | Third | Laundry | 4.92 | 4.92 | B/I Appliances, Breezeway, Finished |
| Room 7 | Lower | Foyer | 19.29 | 5.97 | Open Concept, Overlooks Frontyard, Updated |
| Washroom Type | No. of Pieces | Level |
| Washroom Type 1 | 2 | Main |
| Washroom Type 2 | 4 | Third |
| Washroom Type 3 | 0 | |
| Washroom Type 4 | 0 | |
| Washroom Type 5 | 0 |
| Total Area: | 0.00 |
| Approximatly Age: | 16-30 |
| Property Type: | Att/Row/Townhouse |
| Style: | 3-Storey |
| Exterior: | Brick, Shingle |
| Garage Type: | Built-In |
| (Parking/)Drive: | Private |
| Drive Parking Spaces: | 1 |
| Park #1 | |
| Parking Type: | Private |
| Park #2 | |
| Parking Type: | Private |
| Pool: | None |
| Laundry Access: | In Area |
| Approximatly Age: | 16-30 |
| Approximatly Square Footage: | 1100-1500 |
| Property Features: | Clear View, Rec./Commun.Centre |
| CAC Included: | N |
| Water Included: | N |
| Cabel TV Included: | N |
| Common Elements Included: | Y |
| Heat Included: | N |
| Parking Included: | Y |
| Condo Tax Included: | N |
| Building Insurance Included: | N |
| Fireplace/Stove: | N |
| Heat Type: | Forced Air |
| Central Air Conditioning: | Central Air |
| Central Vac: | N |
| Laundry Level: | Syste |
| Ensuite Laundry: | F |
| Elevator Lift: | False |
| Sewers: | Sewer |
| Utilities-Cable: | A |
| Utilities-Hydro: | A |
| Although the information displayed is believed to be accurate, no warranties or representations are made of any kind. |
| ROYAL LEPAGE MEADOWTOWNE REALTY |
|
|

Yuvraj Sharma
Realtor
Dir:
647-961-7334
Bus:
905-783-1000
| Book Showing | Email a Friend |
Jump To:
At a Glance:
| Type: | Freehold - Att/Row/Townhouse |
| Area: | Halton |
| Municipality: | Milton |
| Neighbourhood: | 1023 - BE Beaty |
| Style: | 3-Storey |
| Approximate Age: | 16-30 |
| Beds: | 2 |
| Baths: | 2 |
| Fireplace: | N |
| Pool: | None |
Locatin Map:

