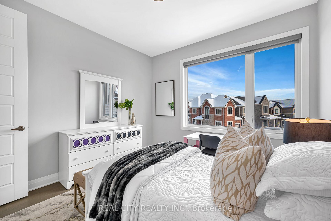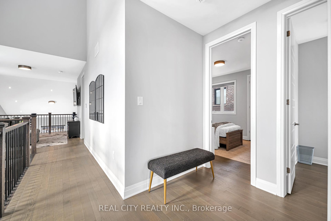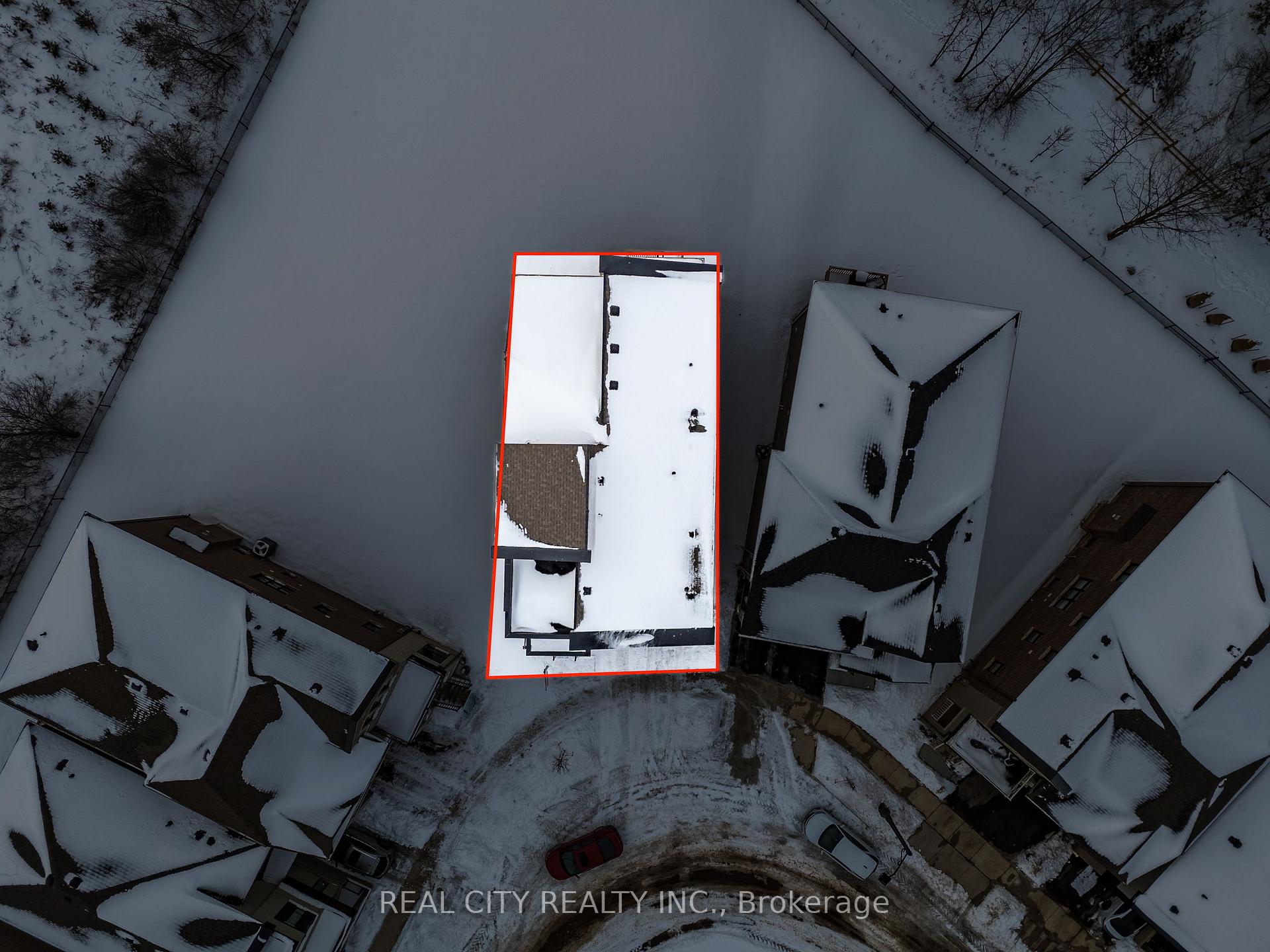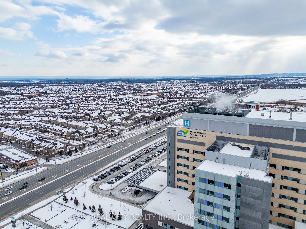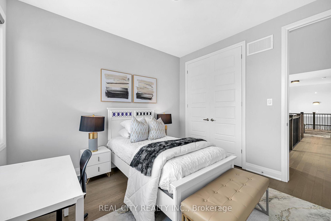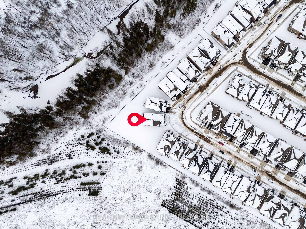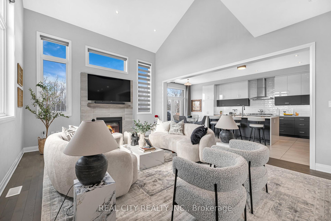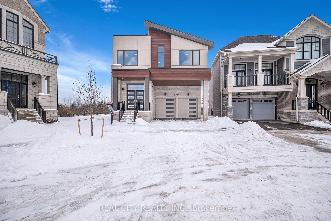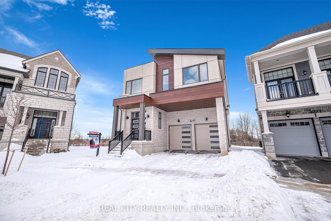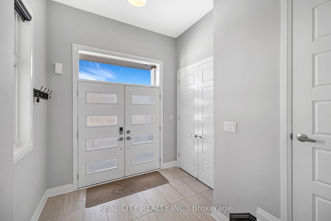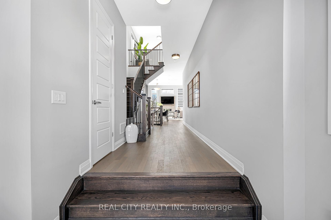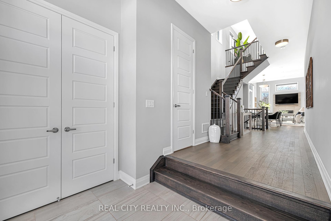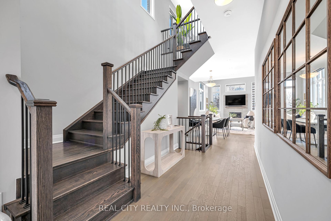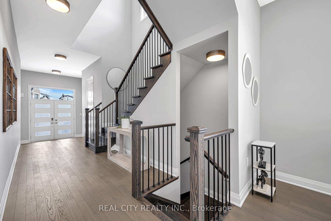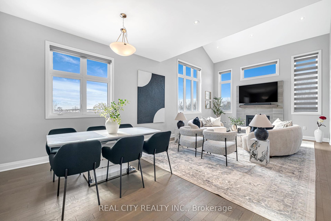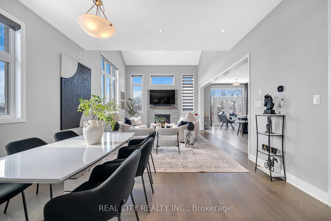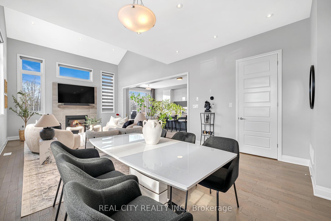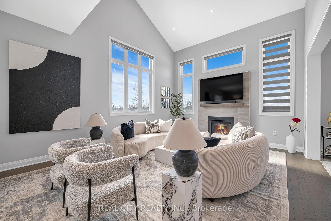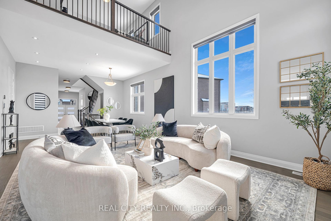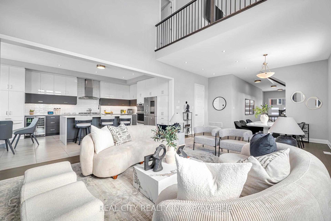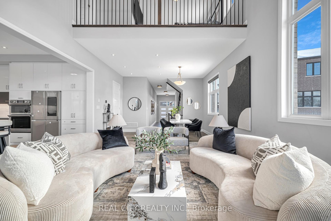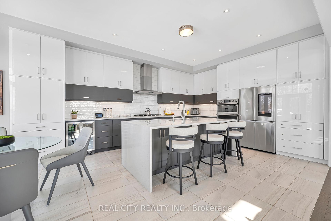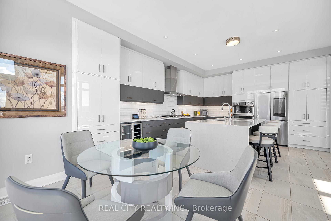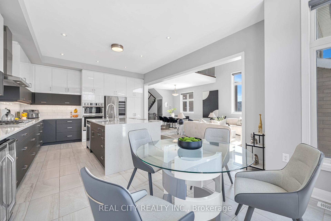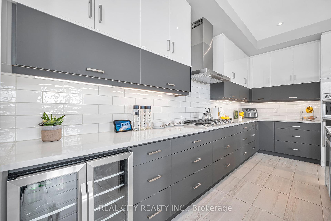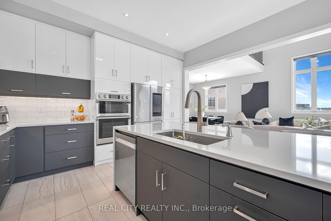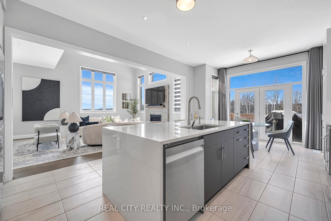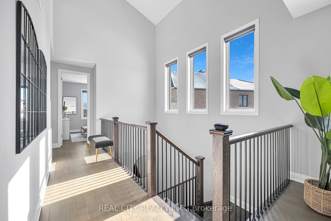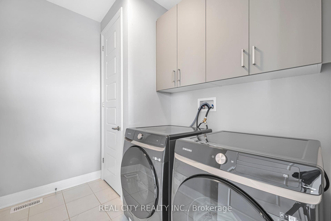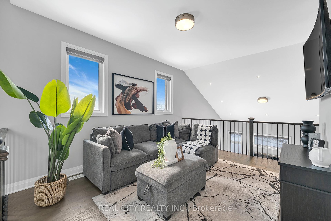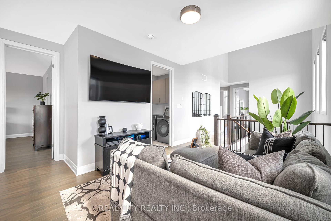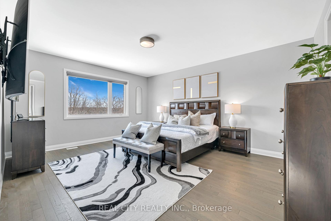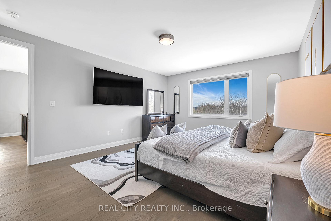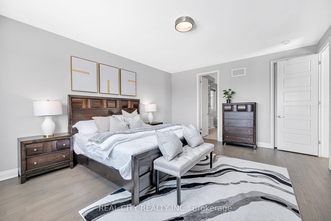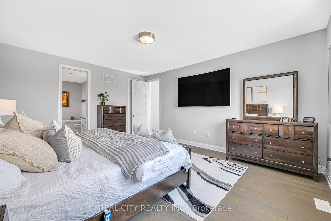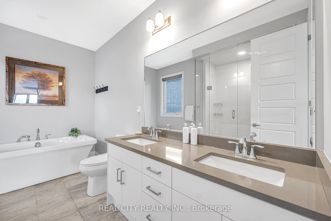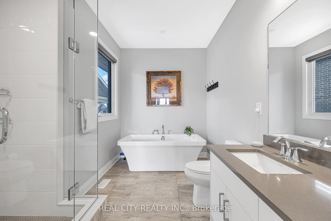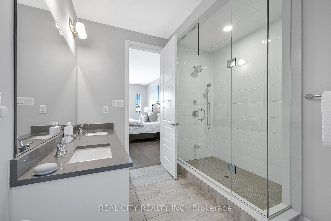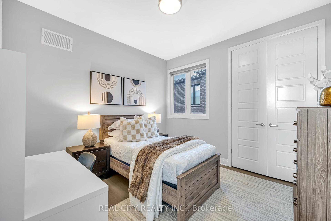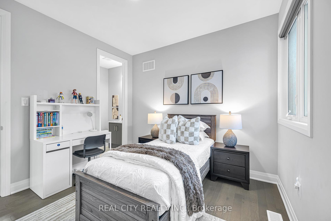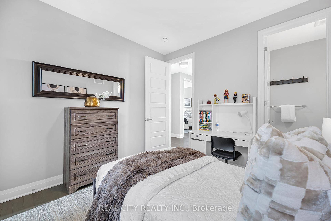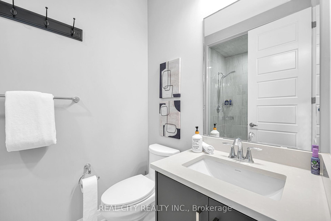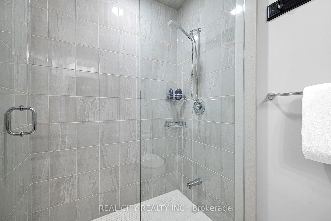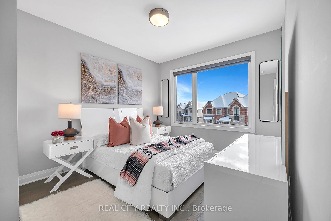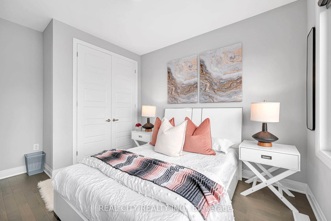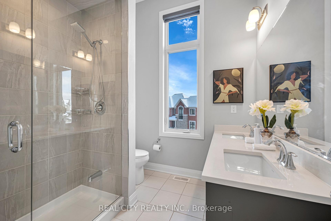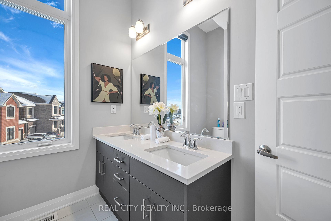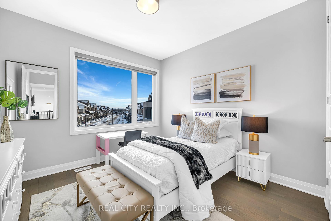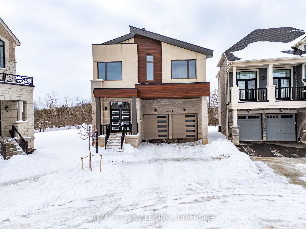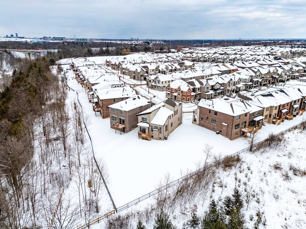$1,999,900
Available - For Sale
Listing ID: W12055346
3275 Harasym Trai , Oakville, L6M 5L6, Halton
| This Tastefully Finished Mattamy Built Home WITH OVER 100K IN UPGRADES AND 350K LOT PREMIUM, In The Prestigious Oakville Preserve and Backing Onto Conservation Area Comes With 4 Bedrooms Located on The Second Floor, 4 Washrooms With 3 Located on The Second Floor and A Powder Room Located On The Main Floor. High Ceilings Throughout, Hard Wood Flooring, Chefs Dream Kitchen Equipped With High End Stainless Steel Appliances, Automatic Blinds, Electric Car Charging In The Garage, Gas Fire Place, Automatic Water Sprinkler System And Much More. With Open Concept Living, Large Windows Capturing Abundant Natural Lighting and Serenity, This Modern Luxurious Home Is Perfect for Both Everyday Comfortable Living And Entertaining. Here Is Your Chance To Experience Living In One of Oakville's Most Coveted Communities! Located Near Parks And Trails, Top Ranking Schools, Oakville Hospital, Shopping And Highway. **EXTRAS** All Existing Stainless Steel Appliances & Window Coverings. |
| Price | $1,999,900 |
| Taxes: | $4832.58 |
| Assessment Year: | 2024 |
| Occupancy by: | Owner |
| Address: | 3275 Harasym Trai , Oakville, L6M 5L6, Halton |
| Directions/Cross Streets: | Bronte Rd & William Halton Pkwy |
| Rooms: | 8 |
| Bedrooms: | 4 |
| Bedrooms +: | 0 |
| Family Room: | T |
| Basement: | Partially Fi |
| Level/Floor | Room | Length(ft) | Width(ft) | Descriptions | |
| Room 1 | Second | Primary B | |||
| Room 2 | Second | Bedroom 2 | |||
| Room 3 | Second | Bedroom 3 | |||
| Room 4 | Second | Bedroom 4 | |||
| Room 5 | Main | Family Ro | |||
| Room 6 | Main | Dining Ro | |||
| Room 7 | Main | Kitchen | |||
| Room 8 | Main | Breakfast | |||
| Room 9 | Main | Foyer | |||
| Room 10 | Second | Sitting |
| Washroom Type | No. of Pieces | Level |
| Washroom Type 1 | 5 | Second |
| Washroom Type 2 | 4 | Second |
| Washroom Type 3 | 4 | Second |
| Washroom Type 4 | 2 | Main |
| Washroom Type 5 | 0 |
| Total Area: | 0.00 |
| Approximatly Age: | 0-5 |
| Property Type: | Detached |
| Style: | 2-Storey |
| Exterior: | Brick |
| Garage Type: | Attached |
| (Parking/)Drive: | Private |
| Drive Parking Spaces: | 2 |
| Park #1 | |
| Parking Type: | Private |
| Park #2 | |
| Parking Type: | Private |
| Pool: | None |
| Approximatly Age: | 0-5 |
| Approximatly Square Footage: | 2500-3000 |
| CAC Included: | N |
| Water Included: | N |
| Cabel TV Included: | N |
| Common Elements Included: | N |
| Heat Included: | N |
| Parking Included: | N |
| Condo Tax Included: | N |
| Building Insurance Included: | N |
| Fireplace/Stove: | Y |
| Heat Type: | Forced Air |
| Central Air Conditioning: | Central Air |
| Central Vac: | N |
| Laundry Level: | Syste |
| Ensuite Laundry: | F |
| Sewers: | Sewer |
$
%
Years
This calculator is for demonstration purposes only. Always consult a professional
financial advisor before making personal financial decisions.
| Although the information displayed is believed to be accurate, no warranties or representations are made of any kind. |
| REAL CITY REALTY INC. |
|
|

Yuvraj Sharma
Realtor
Dir:
647-961-7334
Bus:
905-783-1000
| Virtual Tour | Book Showing | Email a Friend |
Jump To:
At a Glance:
| Type: | Freehold - Detached |
| Area: | Halton |
| Municipality: | Oakville |
| Neighbourhood: | 1012 - NW Northwest |
| Style: | 2-Storey |
| Approximate Age: | 0-5 |
| Tax: | $4,832.58 |
| Beds: | 4 |
| Baths: | 4 |
| Fireplace: | Y |
| Pool: | None |
Locatin Map:
Payment Calculator:

