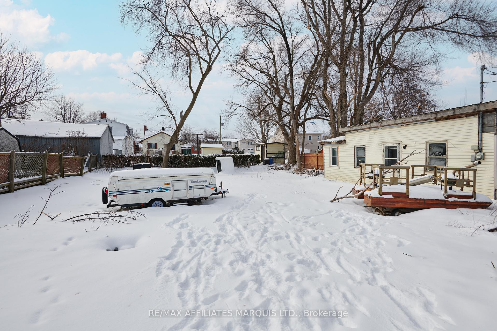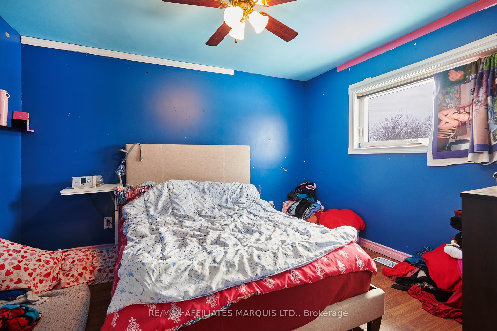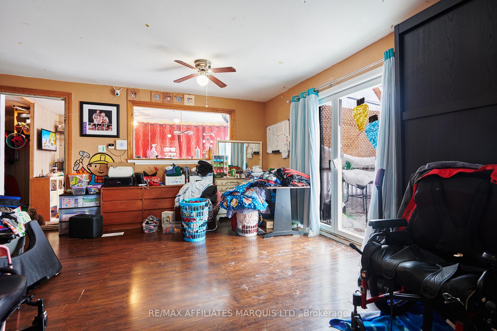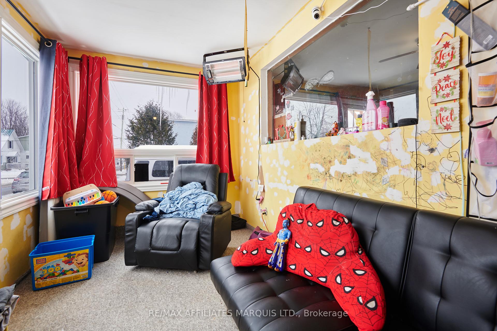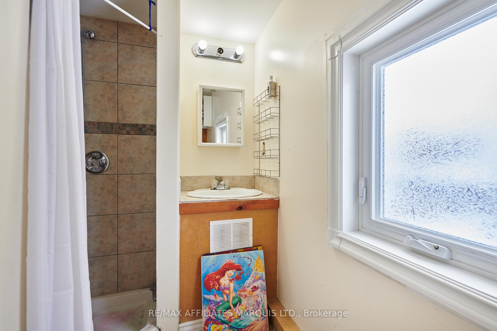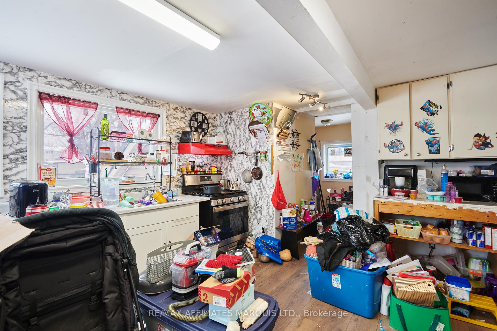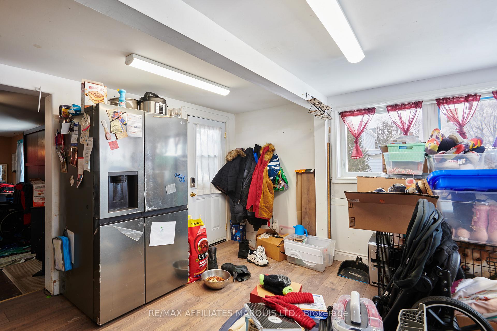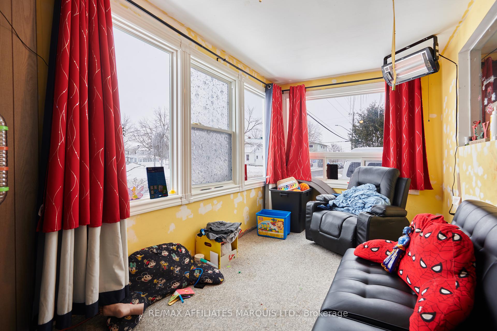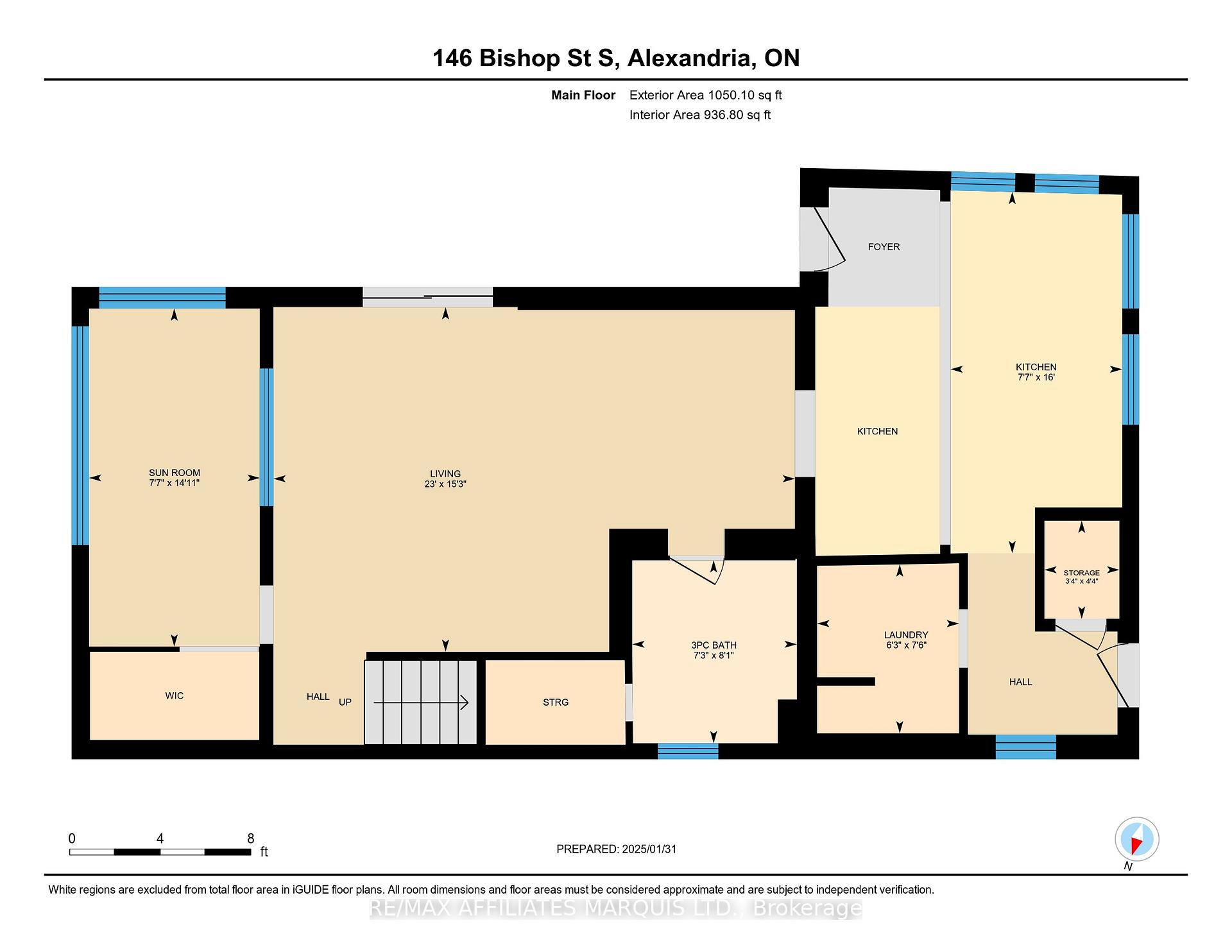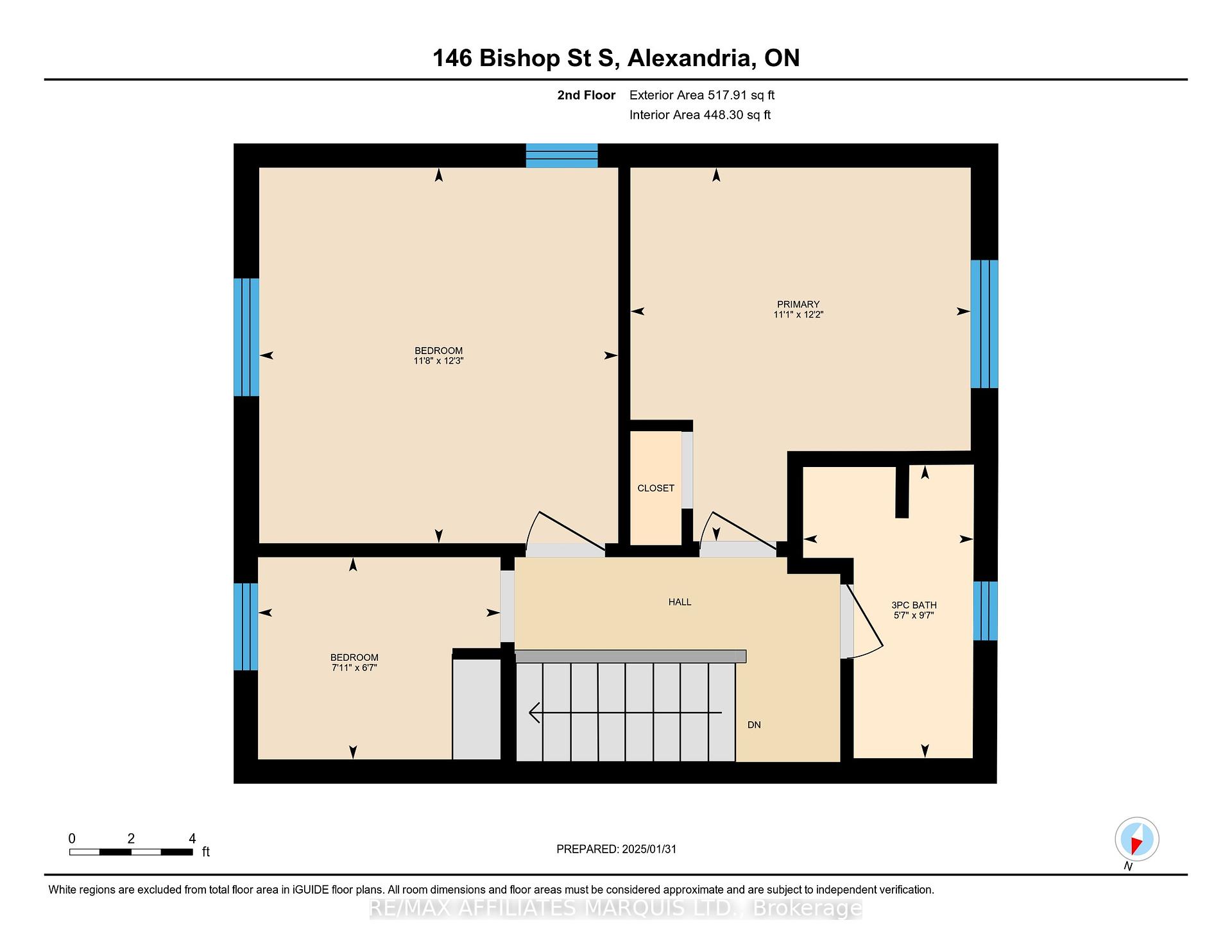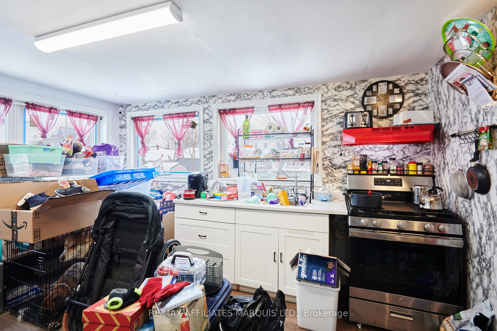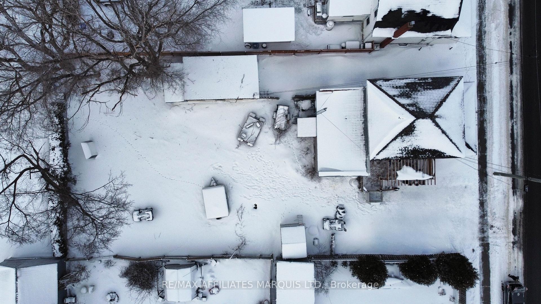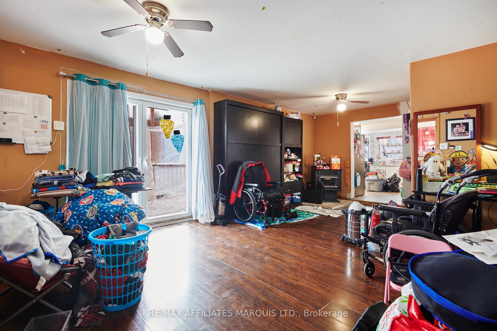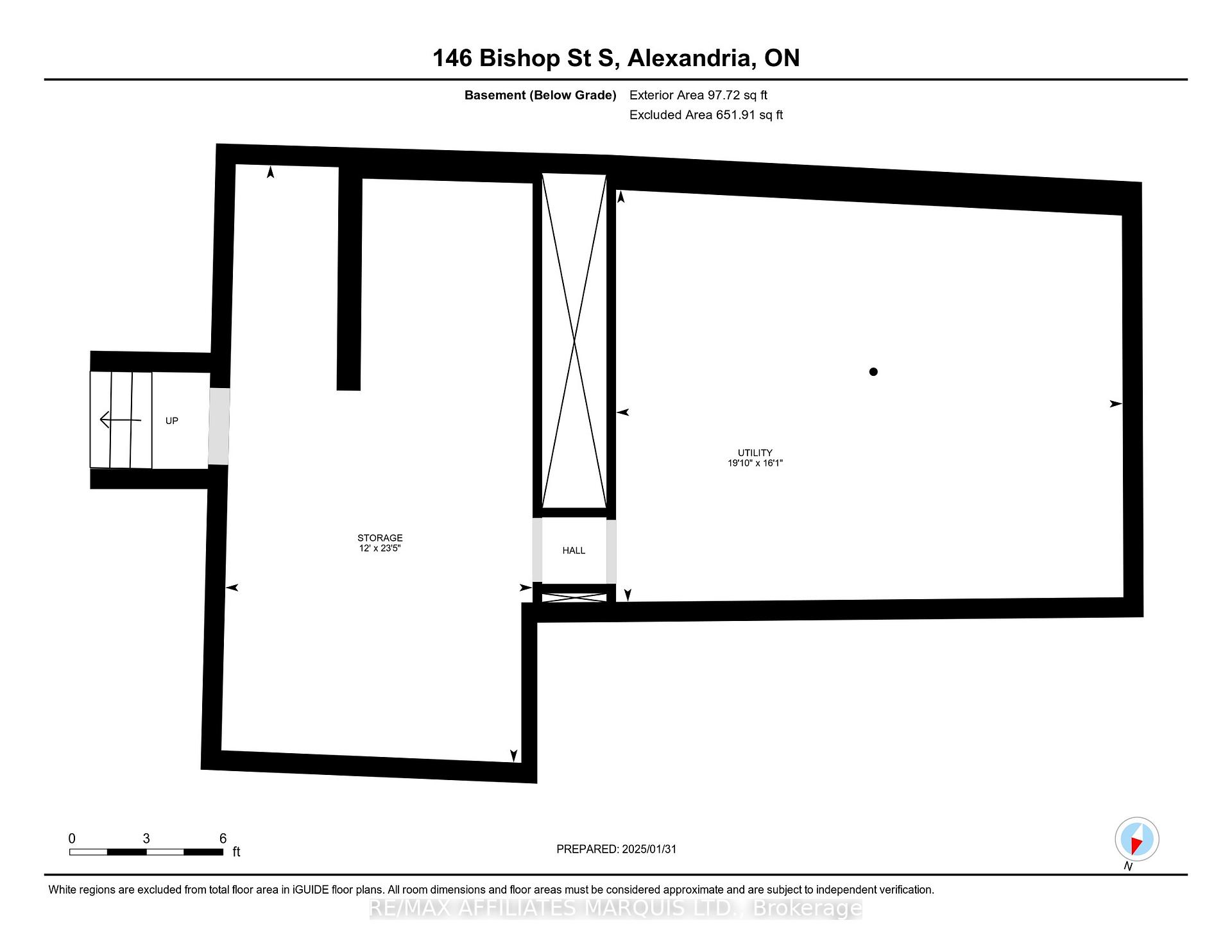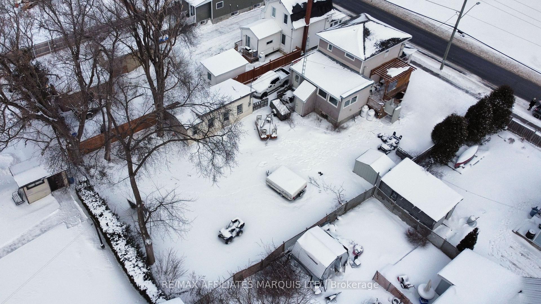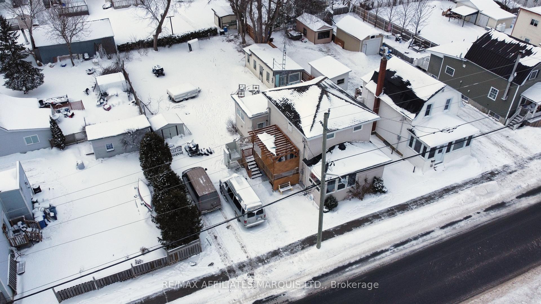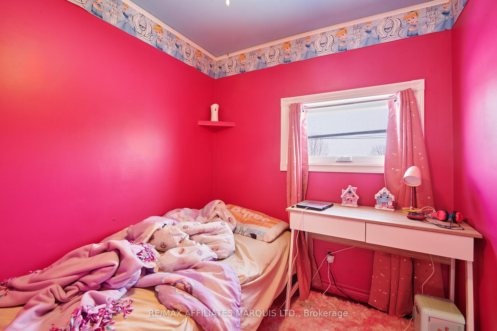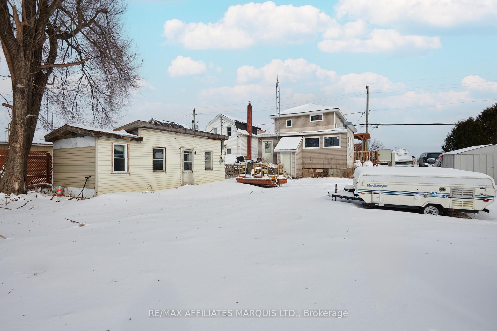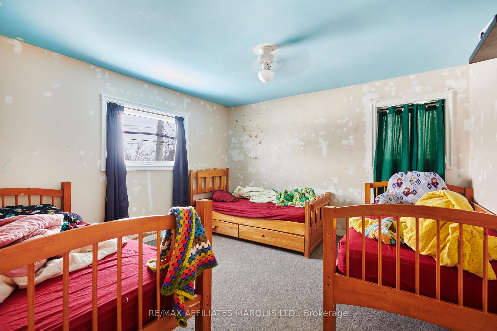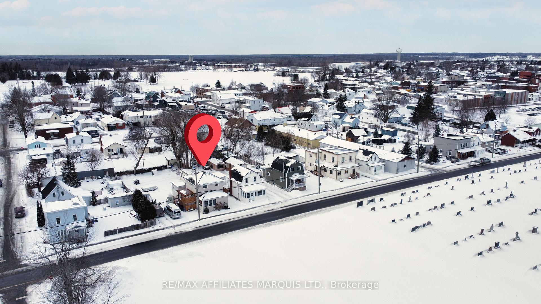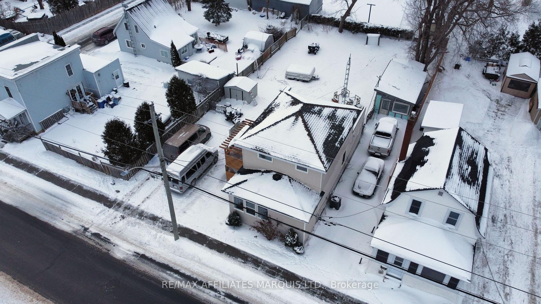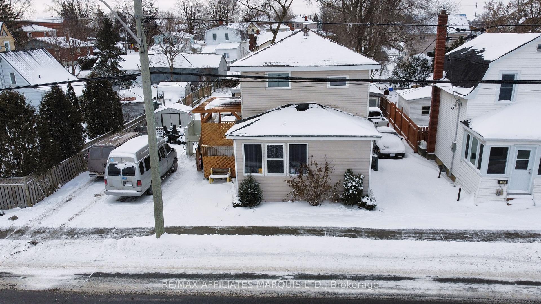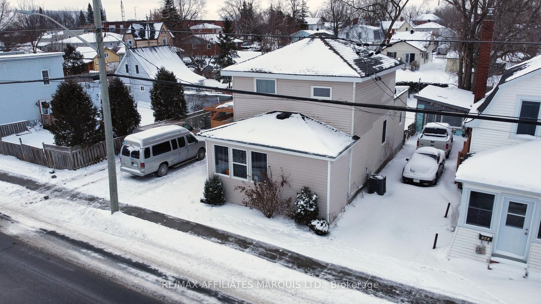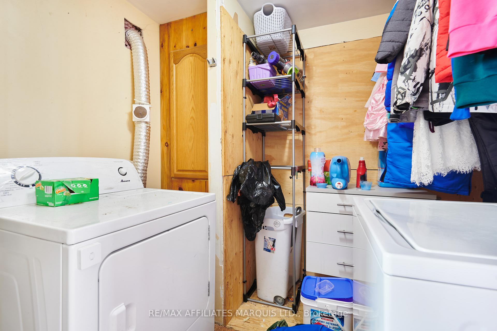$329,900
Available - For Sale
Listing ID: X11963443
146 Bishop Stre South , North Glengarry, K0C 1A0, Stormont, Dundas
| Spacious & Functional Family Home on Large Town Lot! This home offers an abundance of space and functionality - perfectly suited for a growing or busy family. Currently owned by a lively family of six, this home combines everyday convenience and comfort. With a generous lot size and ideal location, it's designed for those who need room to spread out and enjoy every moment. The spacious 2-storey design boasts ample living space across both floors. Featuring practical main floor laundry, a main floor bath with a walk-in tub, and a large, bright front sunroom that is perfect for sipping your morning coffee or unwinding at the end of the day. 3 generously sized bedrooms on the upper level provide plenty of space for rest and relaxation. Sitting on a sizable town lot, with 2 driveway entrances for additional parking, there's ample outdoor space for kids to play, gardening, or simply enjoying the fresh air. Whether you want to build a dream outdoor oasis or have plenty of room for the kids to run, this lot offers endless possibilities. Located in a peaceful town, this home offers the perfect balance of quiet, suburban living with proximity to schools, parks, shopping, and more. Lots of upgrades, including pergola (2024), Deck (2022), Roof (2020), A/C (2020), sewer lateral replaced (2022), windows (2019-2023) Furnace (2017). Dont miss the chance to make this amazing property yours today! |
| Price | $329,900 |
| Taxes: | $1600.00 |
| Occupancy by: | Owner |
| Address: | 146 Bishop Stre South , North Glengarry, K0C 1A0, Stormont, Dundas |
| Acreage: | .50-1.99 |
| Directions/Cross Streets: | Peel St E and Bishop St S |
| Rooms: | 10 |
| Bedrooms: | 3 |
| Bedrooms +: | 0 |
| Family Room: | F |
| Basement: | Unfinished, Crawl Space |
| Level/Floor | Room | Length(ft) | Width(ft) | Descriptions | |
| Room 1 | Main | Kitchen | 15.97 | 7.71 | |
| Room 2 | Main | Living Ro | 15.28 | 22.96 | |
| Room 3 | Main | Bathroom | 26.57 | 7.31 | 3 Pc Bath |
| Room 4 | Main | Laundry | 7.61 | 6.3 | |
| Room 5 | Main | Sunroom | 14.1 | 7.71 | |
| Room 6 | Second | Bathroom | 9.84 | 5.71 | 3 Pc Bath |
| Room 7 | Second | Primary B | 12.2 | 11.09 | |
| Room 8 | Second | Bedroom 2 | 12.3 | 11.81 | |
| Room 9 | Second | Bedroom 3 | 6.69 | 7.12 |
| Washroom Type | No. of Pieces | Level |
| Washroom Type 1 | 3 | |
| Washroom Type 2 | 0 | |
| Washroom Type 3 | 0 | |
| Washroom Type 4 | 0 | |
| Washroom Type 5 | 0 |
| Total Area: | 0.00 |
| Approximatly Age: | 100+ |
| Property Type: | Detached |
| Style: | 2-Storey |
| Exterior: | Vinyl Siding |
| Garage Type: | None |
| (Parking/)Drive: | Private Do |
| Drive Parking Spaces: | 4 |
| Park #1 | |
| Parking Type: | Private Do |
| Park #2 | |
| Parking Type: | Private Do |
| Pool: | None |
| Approximatly Age: | 100+ |
| CAC Included: | N |
| Water Included: | N |
| Cabel TV Included: | N |
| Common Elements Included: | N |
| Heat Included: | N |
| Parking Included: | N |
| Condo Tax Included: | N |
| Building Insurance Included: | N |
| Fireplace/Stove: | Y |
| Heat Type: | Forced Air |
| Central Air Conditioning: | Central Air |
| Central Vac: | N |
| Laundry Level: | Syste |
| Ensuite Laundry: | F |
| Sewers: | Sewer |
$
%
Years
This calculator is for demonstration purposes only. Always consult a professional
financial advisor before making personal financial decisions.
| Although the information displayed is believed to be accurate, no warranties or representations are made of any kind. |
| RE/MAX AFFILIATES MARQUIS LTD. |
|
|

Yuvraj Sharma
Realtor
Dir:
647-961-7334
Bus:
905-783-1000
| Book Showing | Email a Friend |
Jump To:
At a Glance:
| Type: | Freehold - Detached |
| Area: | Stormont, Dundas and Glengarry |
| Municipality: | North Glengarry |
| Neighbourhood: | 719 - Alexandria |
| Style: | 2-Storey |
| Approximate Age: | 100+ |
| Tax: | $1,600 |
| Beds: | 3 |
| Baths: | 2 |
| Fireplace: | Y |
| Pool: | None |
Locatin Map:
Payment Calculator:

