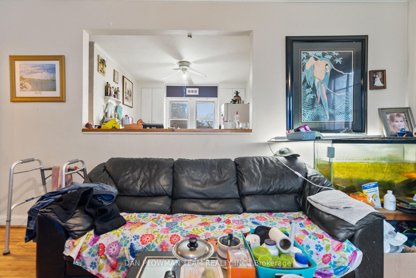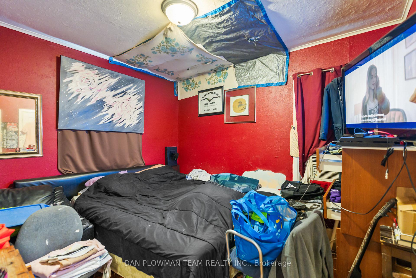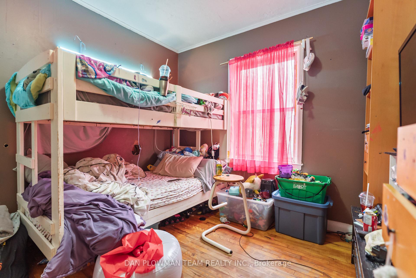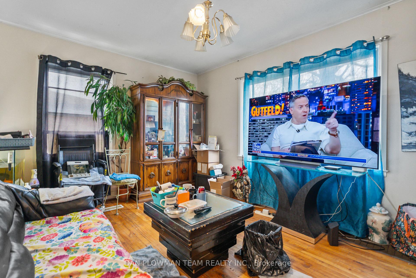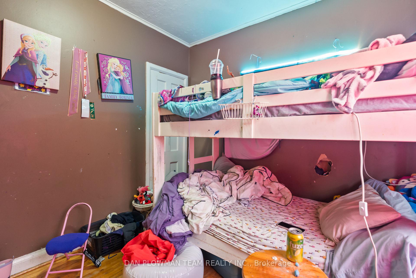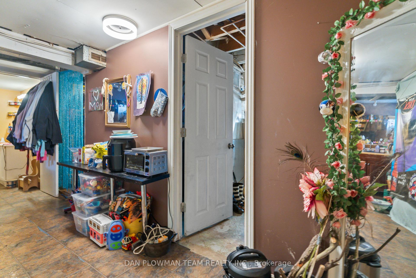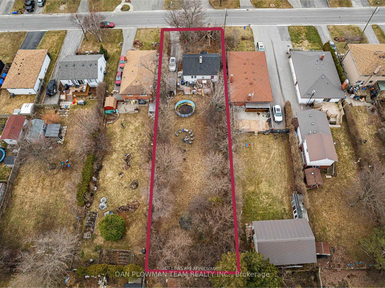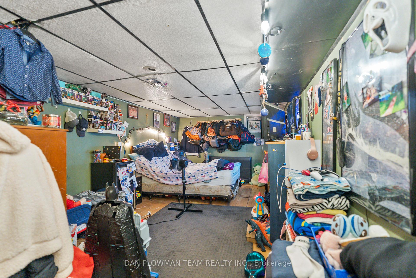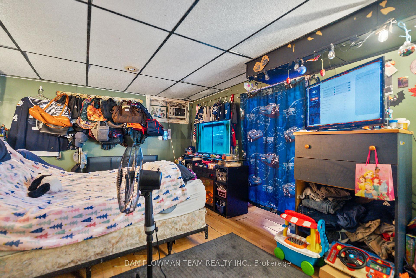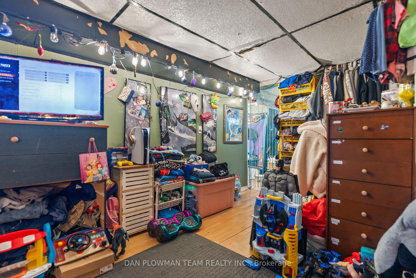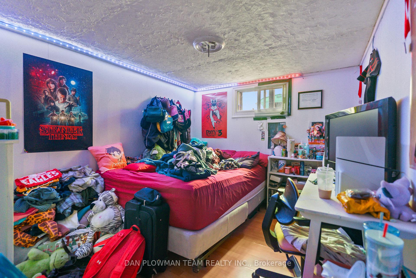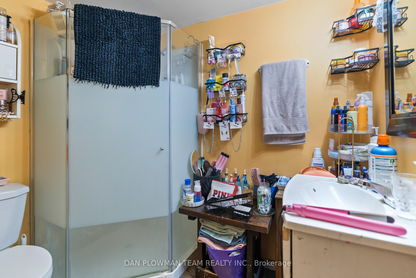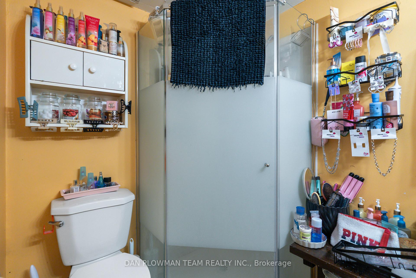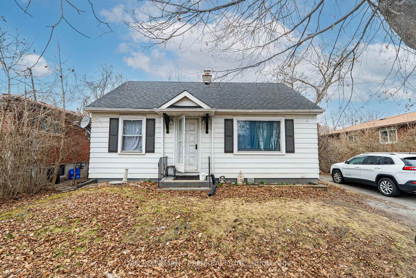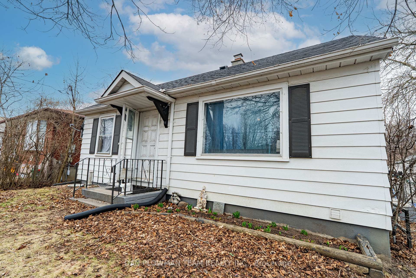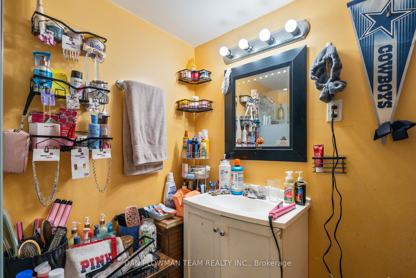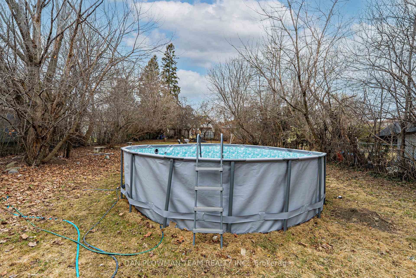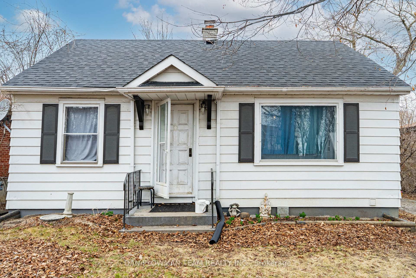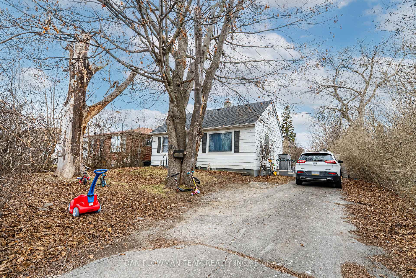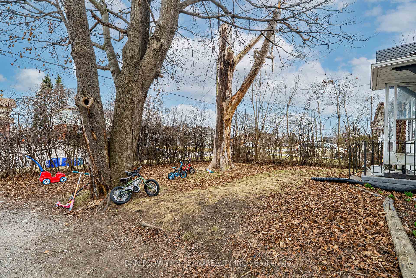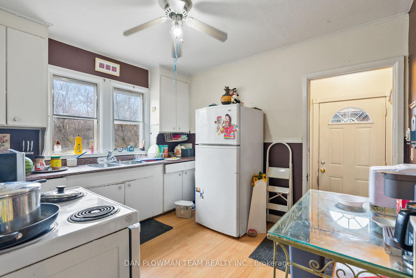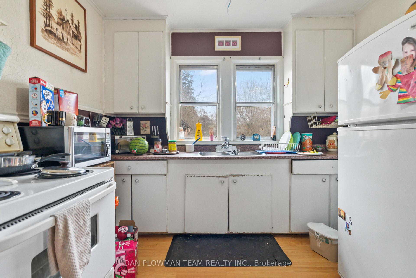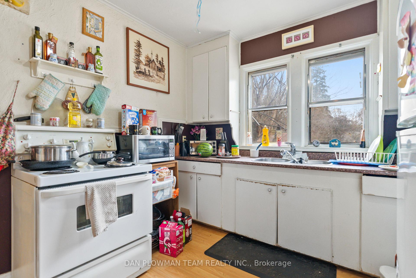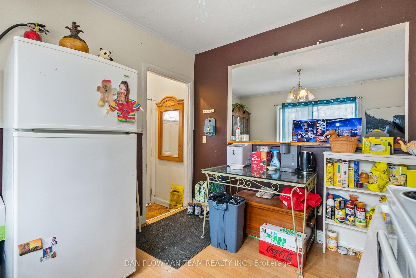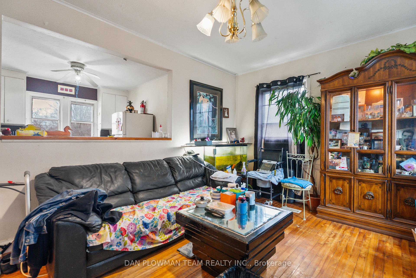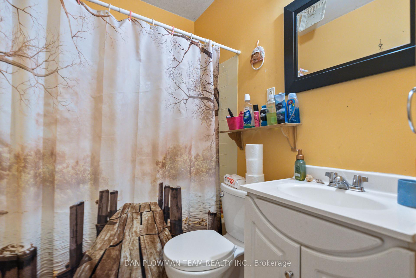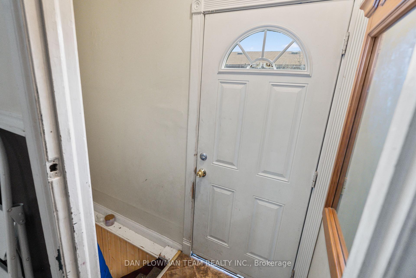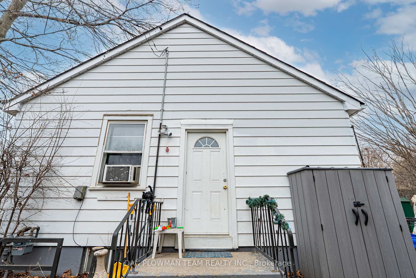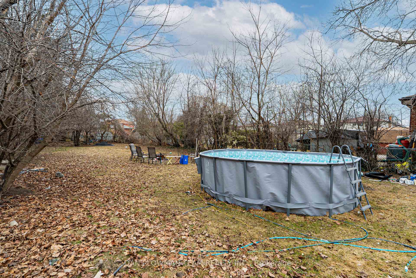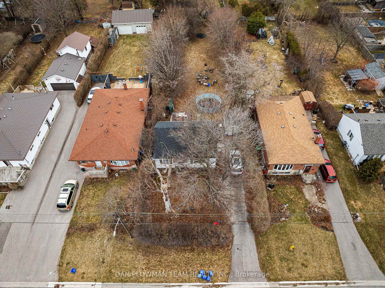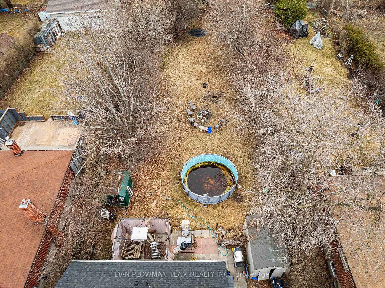$649,900
Available - For Sale
Listing ID: E12054992
554 Veterans Road , Oshawa, L1H 3N5, Durham
| Endless Potential With This Bungalow In Oshawa's Farewell Community. Situated On A Deep 53x208 Ft Lot, This 2-Bedroom, 2-Bathroom Home Is Perfect For Those Looking To Make It Their Own.The Main Floor Offers A Functional Layout With Plenty Of Natural Light, While A Separate Entrance To The Basement Adds Flexibility For Future Use. Outside, The Large Backyard Provides Ample Space For Outdoor Living, Gardening, Or Expansion. With A Bit Of Vision And Effort, This Property Can Be Transformed Into Something Truly Special. Located On A Quiet Street, In An Established Neighbourhood Close To Parks, Schools, Shopping, And Major Highways, This Is A Rare Opportunity To Invest In A Great Location And Create A Home That Fits Your Lifestyle. |
| Price | $649,900 |
| Taxes: | $3507.77 |
| Occupancy by: | Owner |
| Address: | 554 Veterans Road , Oshawa, L1H 3N5, Durham |
| Directions/Cross Streets: | Wilson Rd S & Bloor St E |
| Rooms: | 5 |
| Rooms +: | 3 |
| Bedrooms: | 2 |
| Bedrooms +: | 1 |
| Family Room: | F |
| Basement: | Separate Ent |
| Level/Floor | Room | Length(ft) | Width(ft) | Descriptions | |
| Room 1 | Main | Kitchen | 10.73 | 9.45 | Laminate, Side Door, Eat-in Kitchen |
| Room 2 | Main | Living Ro | 14.96 | 10.63 | Hardwood Floor, Large Window, Combined w/Dining |
| Room 3 | Main | Dining Ro | 14.96 | 10.63 | Hardwood Floor, Large Window, Combined w/Living |
| Room 4 | Main | Primary B | 9.68 | 10.53 | Hardwood Floor, Window, Closet |
| Room 5 | Main | Bedroom | 9.68 | 8.92 | Hardwood Floor, Window, Closet |
| Room 6 | Basement | Recreatio | 20.47 | 10 | Laminate, Closet |
| Room 7 | Basement | Bedroom | 10.79 | 8.43 | Laminate, Window |
| Room 8 | Basement | Laundry | 11.12 | 10.1 |
| Washroom Type | No. of Pieces | Level |
| Washroom Type 1 | 4 | Main |
| Washroom Type 2 | 3 | Basement |
| Washroom Type 3 | 0 | |
| Washroom Type 4 | 0 | |
| Washroom Type 5 | 0 | |
| Washroom Type 6 | 4 | Main |
| Washroom Type 7 | 3 | Basement |
| Washroom Type 8 | 0 | |
| Washroom Type 9 | 0 | |
| Washroom Type 10 | 0 |
| Total Area: | 0.00 |
| Property Type: | Detached |
| Style: | Bungalow |
| Exterior: | Aluminum Siding |
| Garage Type: | None |
| Drive Parking Spaces: | 3 |
| Pool: | Above Gr |
| CAC Included: | N |
| Water Included: | N |
| Cabel TV Included: | N |
| Common Elements Included: | N |
| Heat Included: | N |
| Parking Included: | N |
| Condo Tax Included: | N |
| Building Insurance Included: | N |
| Fireplace/Stove: | N |
| Heat Type: | Forced Air |
| Central Air Conditioning: | Window Unit |
| Central Vac: | N |
| Laundry Level: | Syste |
| Ensuite Laundry: | F |
| Sewers: | Sewer |
$
%
Years
This calculator is for demonstration purposes only. Always consult a professional
financial advisor before making personal financial decisions.
| Although the information displayed is believed to be accurate, no warranties or representations are made of any kind. |
| DAN PLOWMAN TEAM REALTY INC. |
|
|

Yuvraj Sharma
Realtor
Dir:
647-961-7334
Bus:
905-783-1000
| Book Showing | Email a Friend |
Jump To:
At a Glance:
| Type: | Freehold - Detached |
| Area: | Durham |
| Municipality: | Oshawa |
| Neighbourhood: | Farewell |
| Style: | Bungalow |
| Tax: | $3,507.77 |
| Beds: | 2+1 |
| Baths: | 2 |
| Fireplace: | N |
| Pool: | Above Gr |
Locatin Map:
Payment Calculator:

