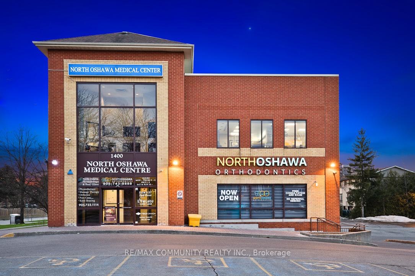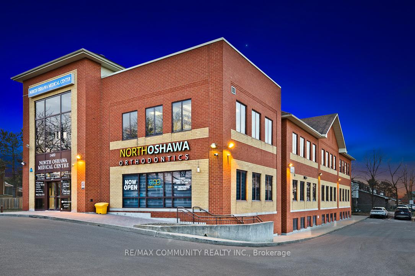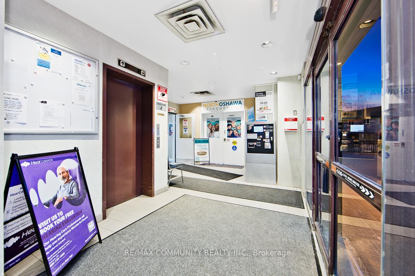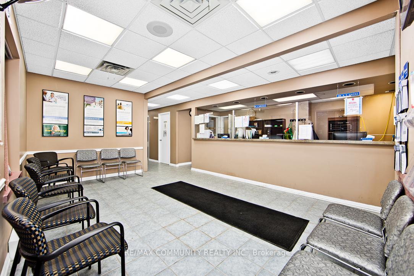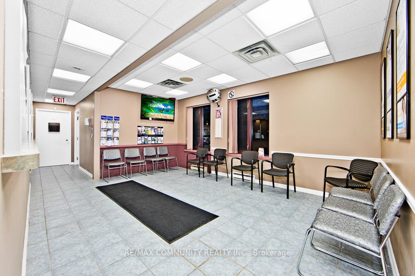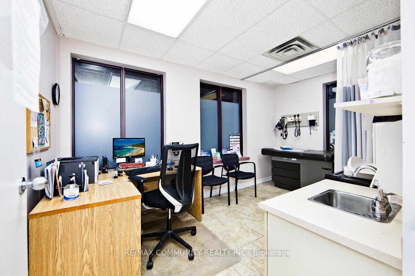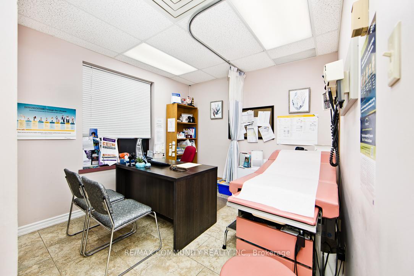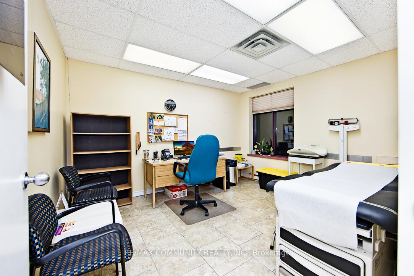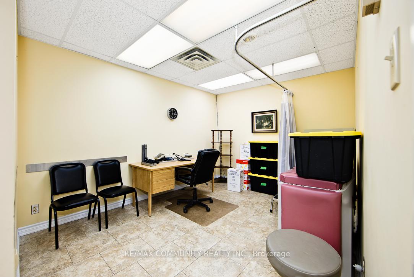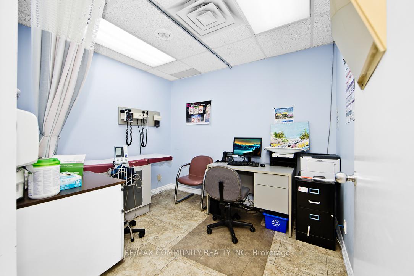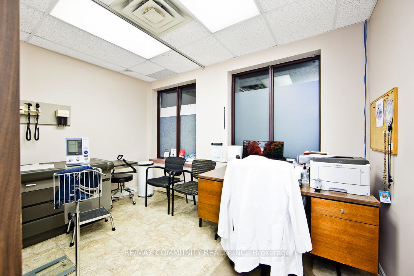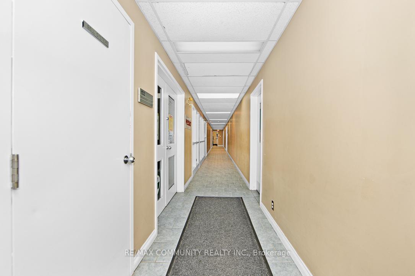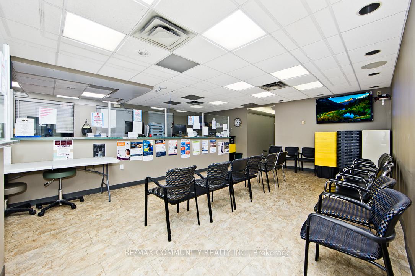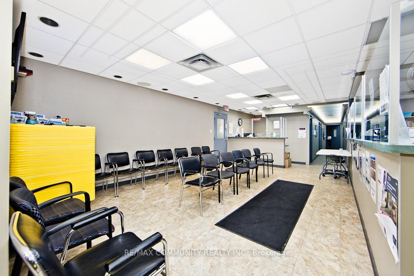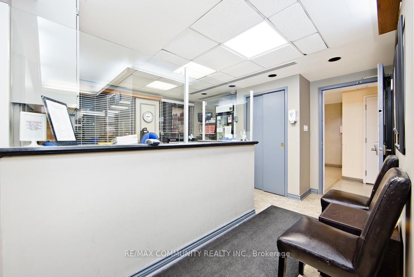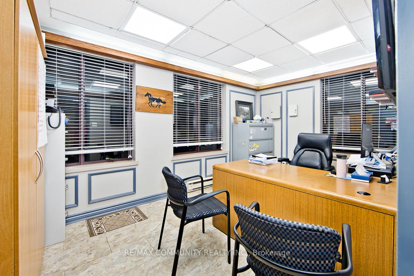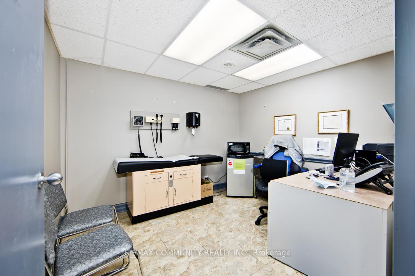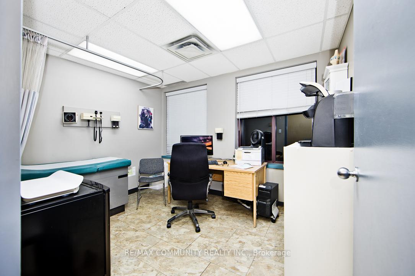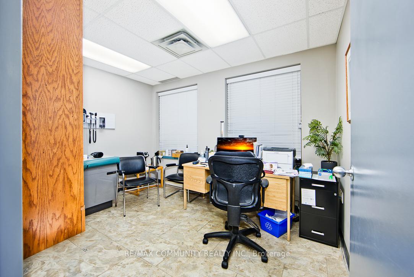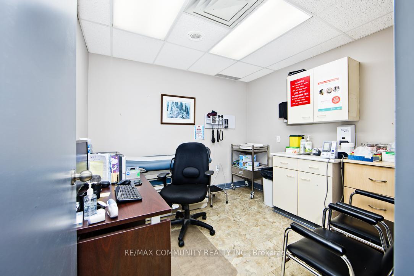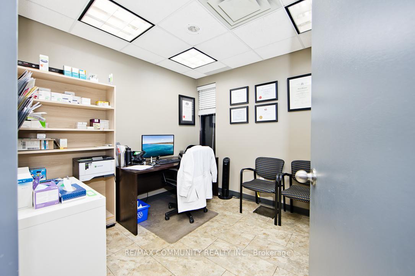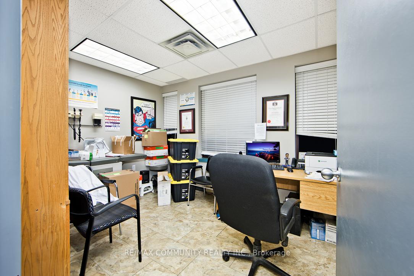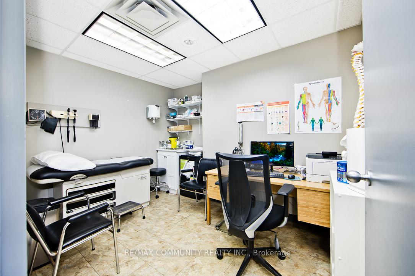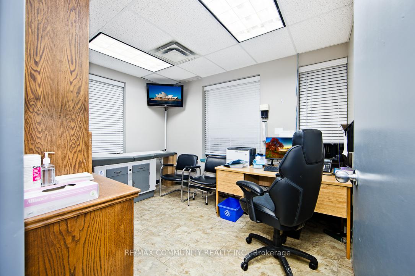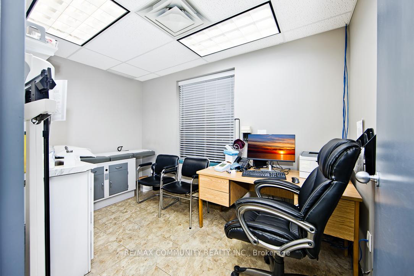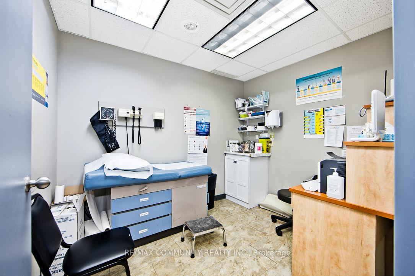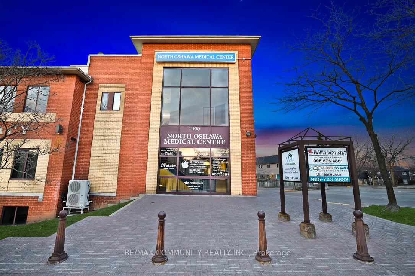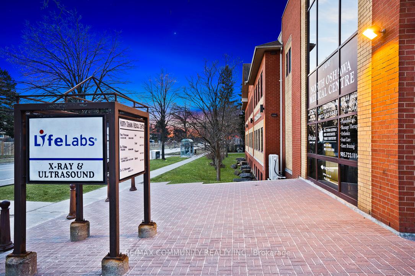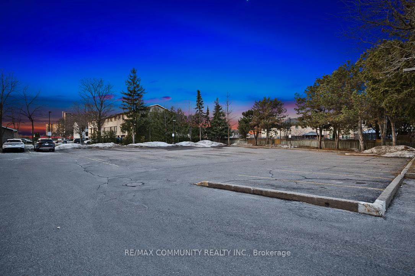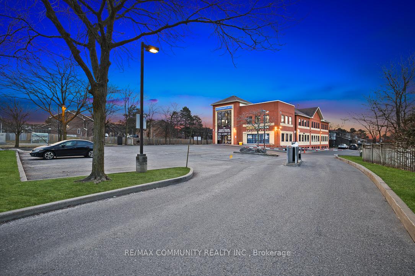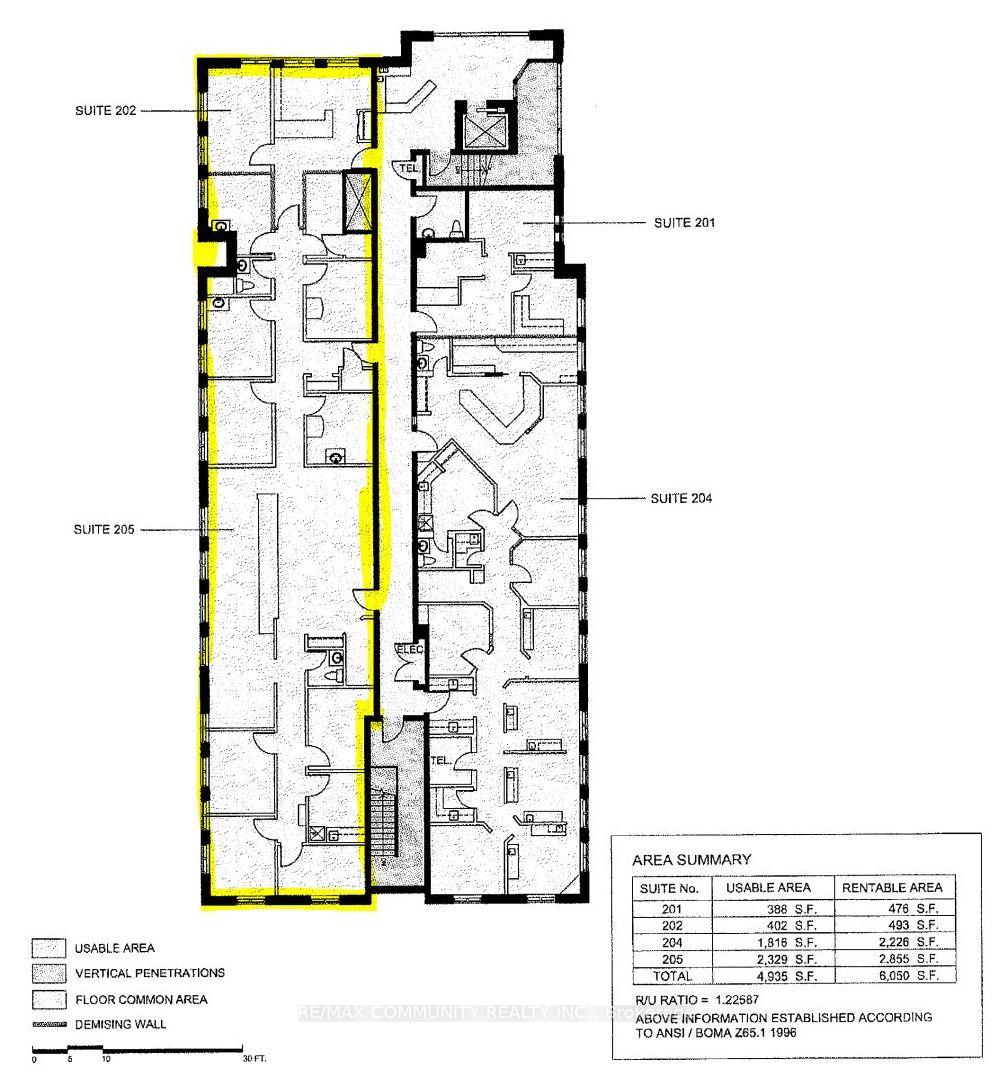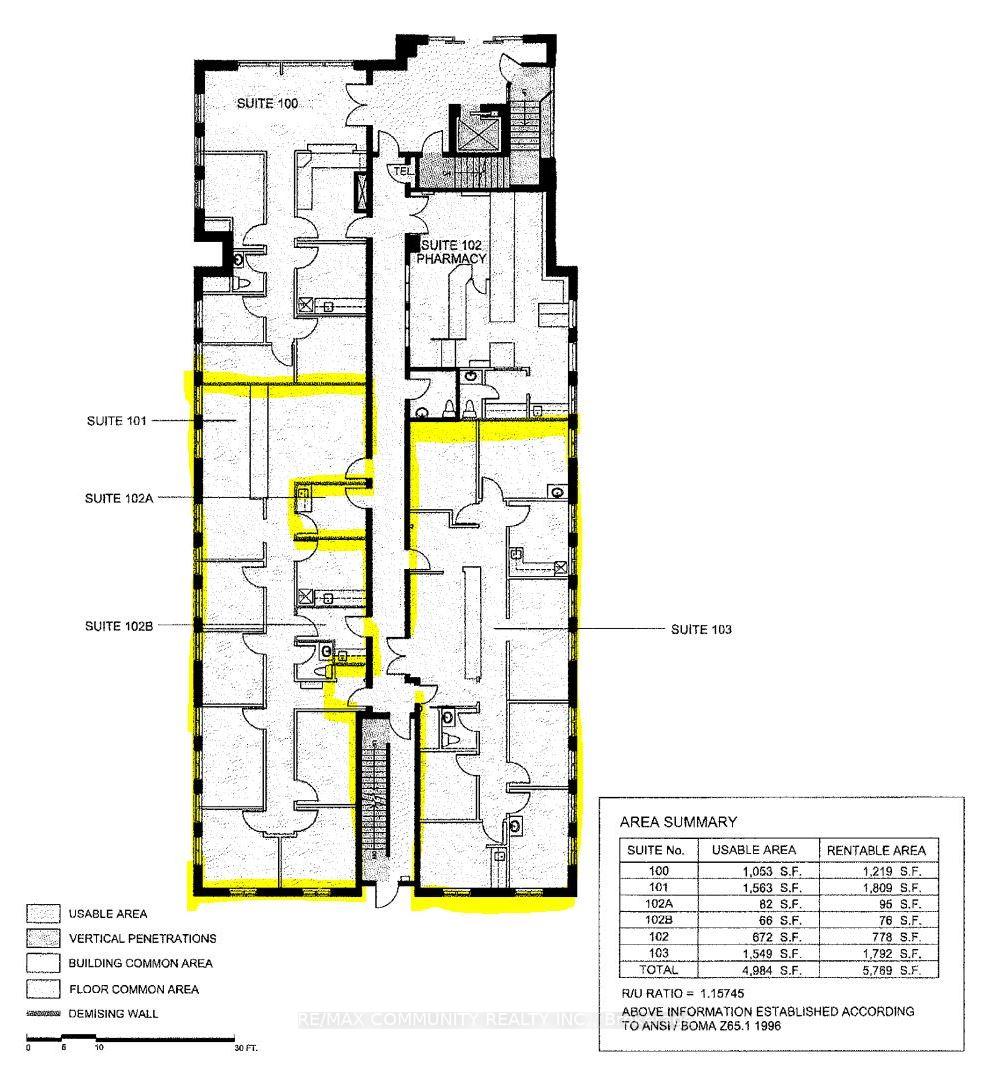$25
Available - For Sale
Listing ID: E12055358
1400 Ritson Road North , Oshawa, L1G 7W4, Durham
| Calling all FAMILY MEDICINE CLINICS! $25/sq ft + HST ALL IN!! Take advantage of the prime opportunity to move into a turnkey clinic at a MASSIVE DISCOUNT! 4 separate units on First and Second floors totaling approximately 7000sq ft. Use as much space as you need - First come First serve! Suite 101 - 1,809 sq. ft. Suite 103 - 1,792 sq. ft. Suite 202 - 493 sq. ft. Suite 205 - 2,855 sq. ft. Other Medical Professionals and Retailers also welcome! TMI Includes all Utilities, all common area expenses, Janitorial, and Ground Maintenance. Take advantage of this special rate until January 2026! Other tenants in the building include Pharmacy, Physiotherapy, Dental, Orthodontics, Pediatrics and Hearing Clinic. PRIME location in North Oshawa, just around the corner from the University, College and Brand New Sub Divisions. Steps to Taunton and Public Transit. Huge Patient Population. |
| Price | $25 |
| Minimum Rental Term: | 6 |
| Taxes: | $28.77 |
| Tax Type: | TMI |
| Occupancy by: | Vacant |
| Address: | 1400 Ritson Road North , Oshawa, L1G 7W4, Durham |
| Postal Code: | L1G 7W4 |
| Province/State: | Durham |
| Legal Description: | See Extras. |
| Directions/Cross Streets: | Ormond Dr |
| Washroom Type | No. of Pieces | Level |
| Washroom Type 1 | 0 | |
| Washroom Type 2 | 0 | |
| Washroom Type 3 | 0 | |
| Washroom Type 4 | 0 | |
| Washroom Type 5 | 0 |
| Category: | Office |
| Use: | Medical/Dental |
| Building Percentage: | T |
| Total Area: | 1.13 |
| Total Area Code: | Acres |
| Office/Appartment Area: | 7000 |
| Office/Appartment Area Code: | Sq Ft |
| Retail Area Code: | Sq Ft |
| Approximatly Age: | 16-30 |
| Sprinklers: | Yes |
| Washrooms: | 0 |
| Rail: | N |
| Heat Type: | Gas Forced Air Open |
| Central Air Conditioning: | Yes |
| Sewers: | Sanitary+Storm |
$
%
Years
This calculator is for demonstration purposes only. Always consult a professional
financial advisor before making personal financial decisions.
| Although the information displayed is believed to be accurate, no warranties or representations are made of any kind. |
| RE/MAX COMMUNITY REALTY INC. |
|
|

Yuvraj Sharma
Realtor
Dir:
647-961-7334
Bus:
905-783-1000
| Virtual Tour | Book Showing | Email a Friend |
Jump To:
At a Glance:
| Type: | Com - Office |
| Area: | Durham |
| Municipality: | Oshawa |
| Neighbourhood: | Samac |
| Approximate Age: | 16-30 |
| Tax: | $28.77 |
| Fireplace: | N |
Locatin Map:
Payment Calculator:

