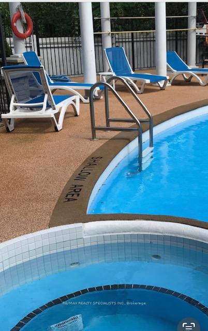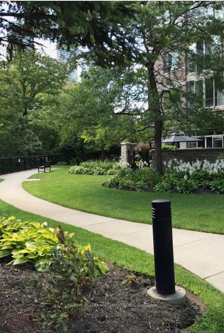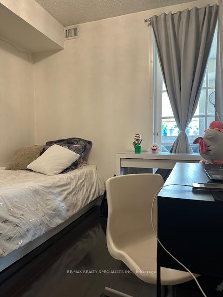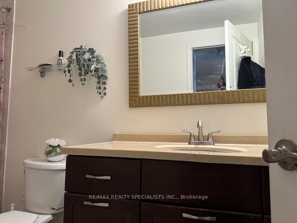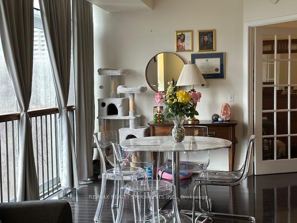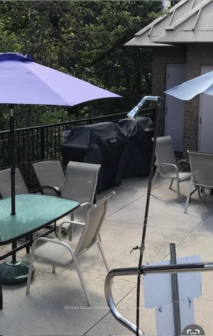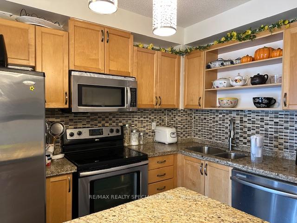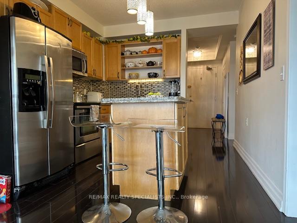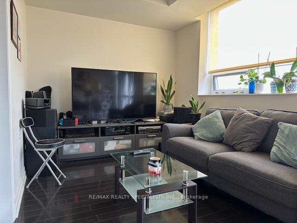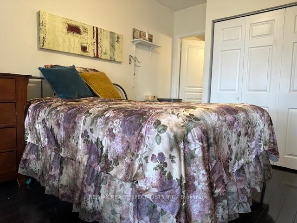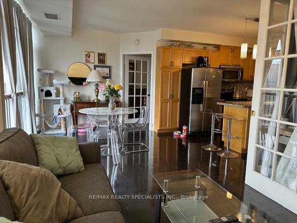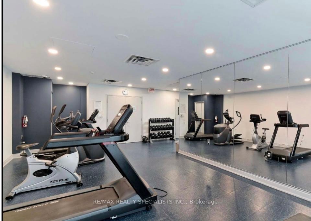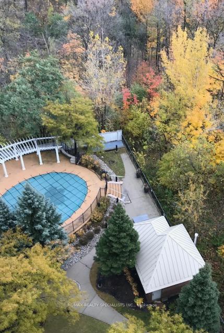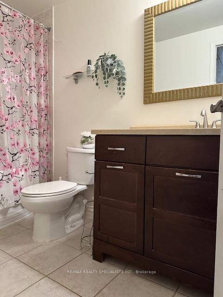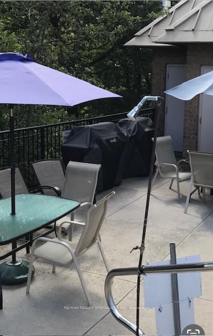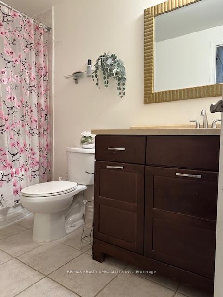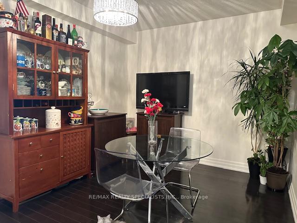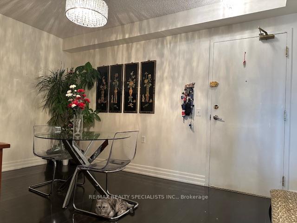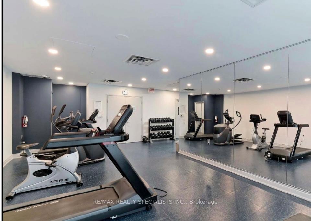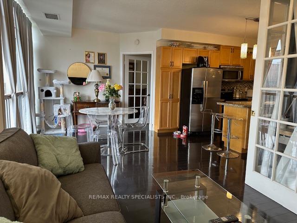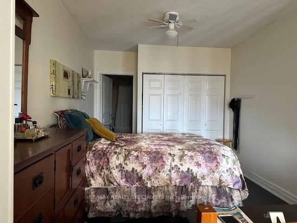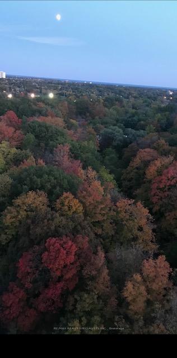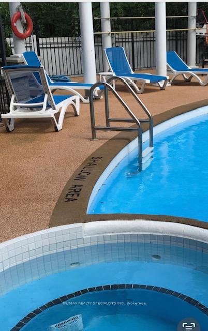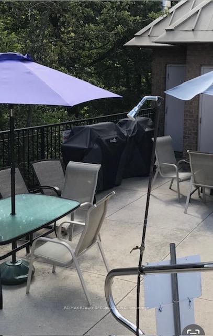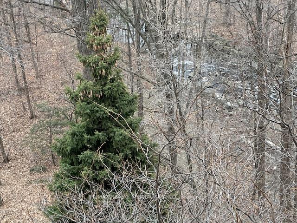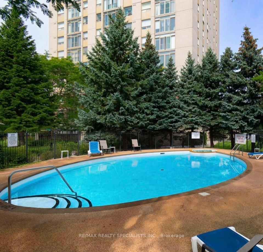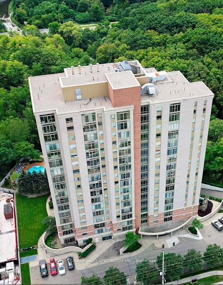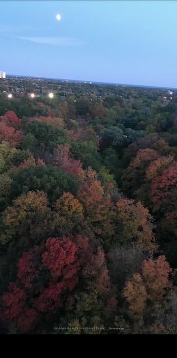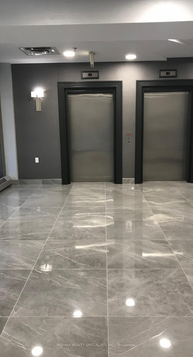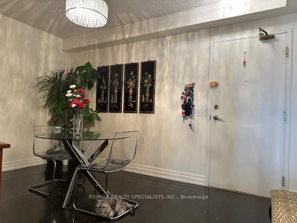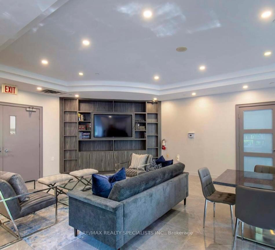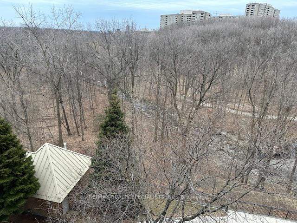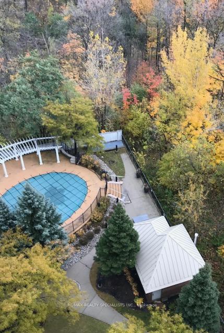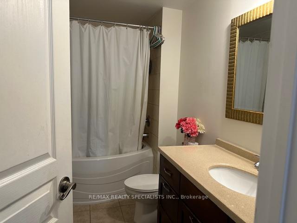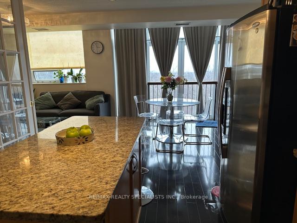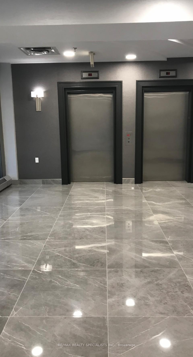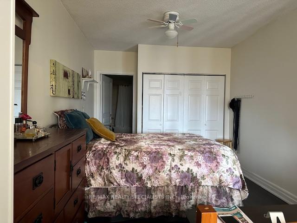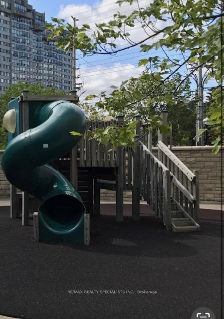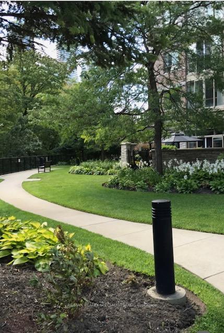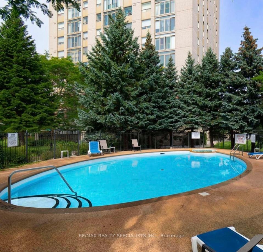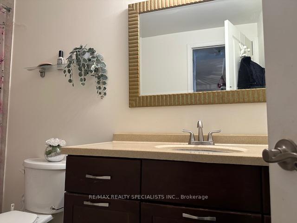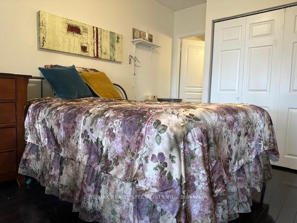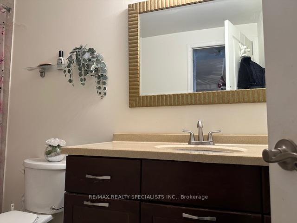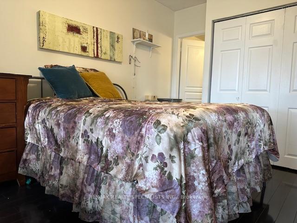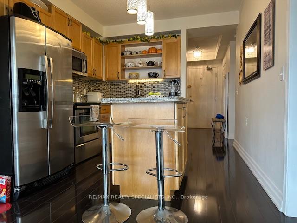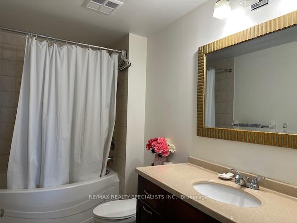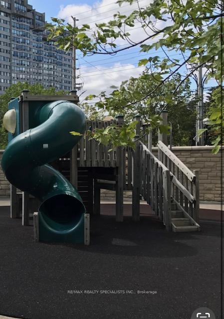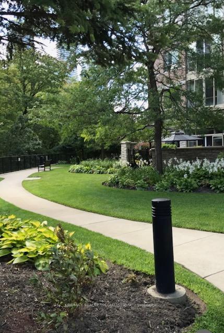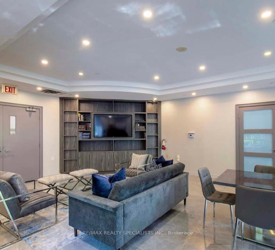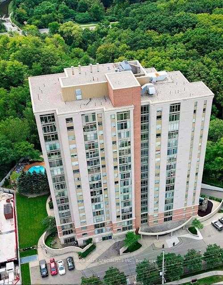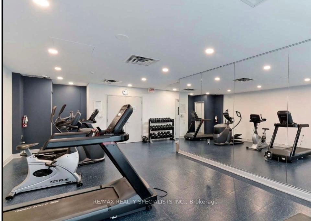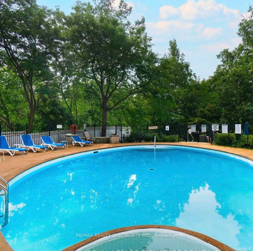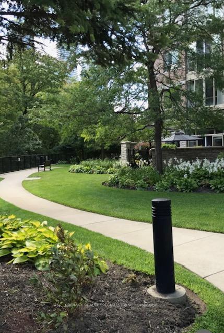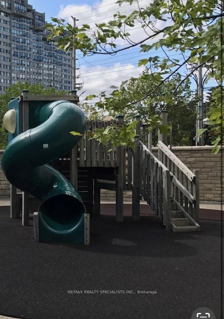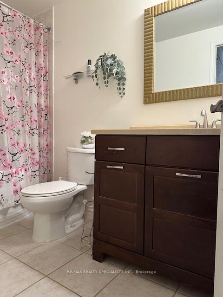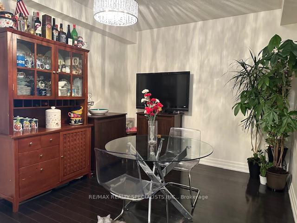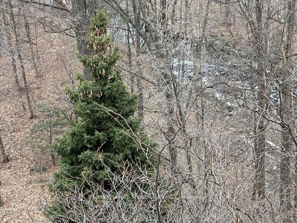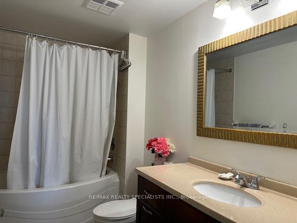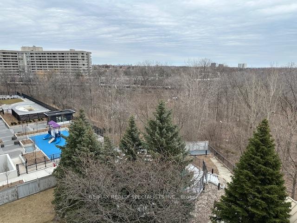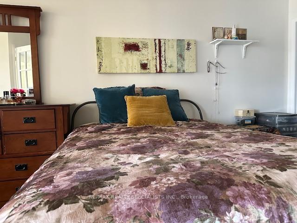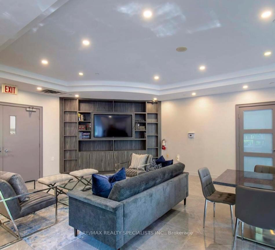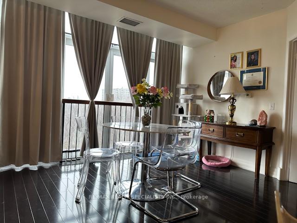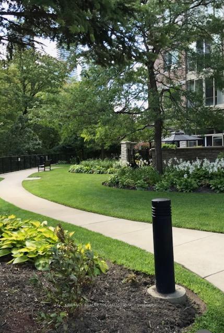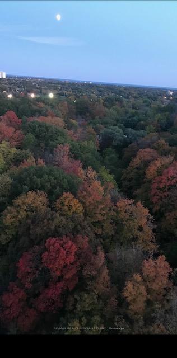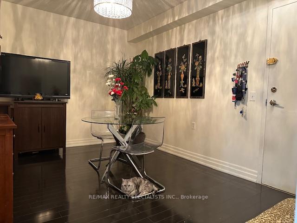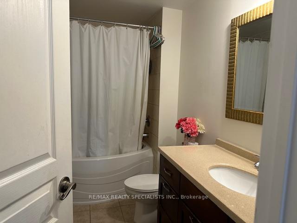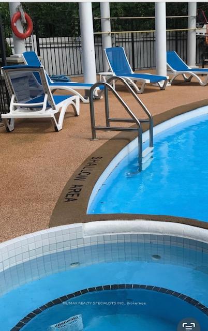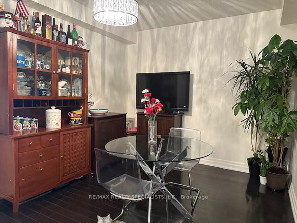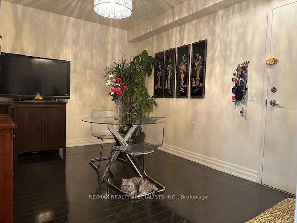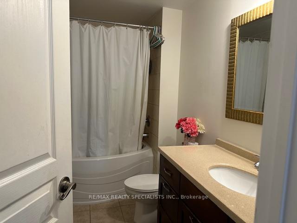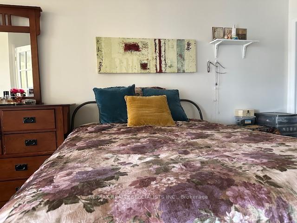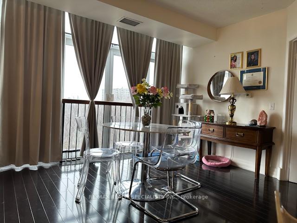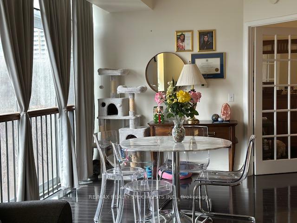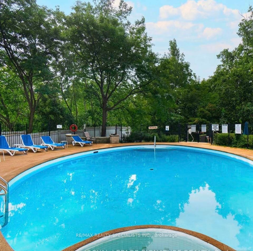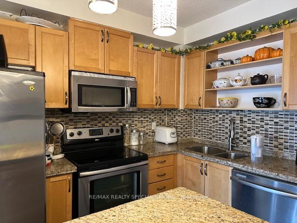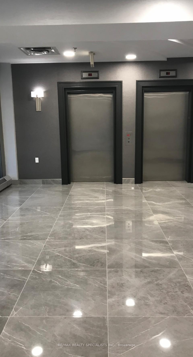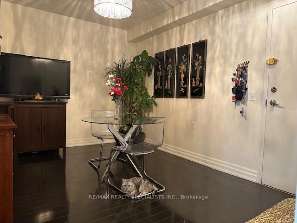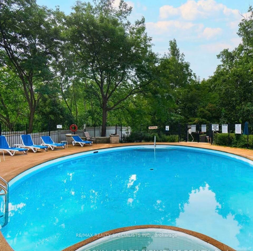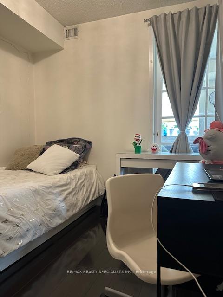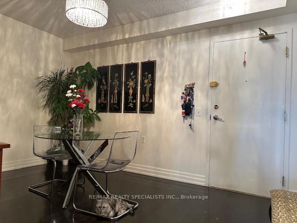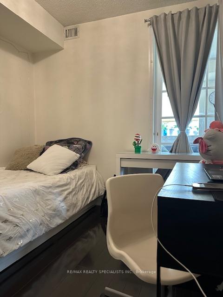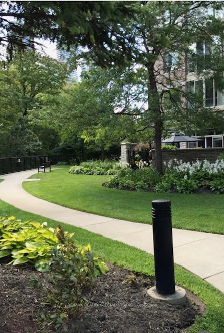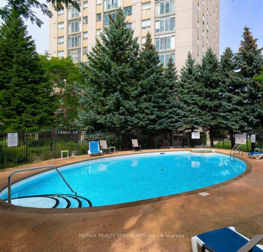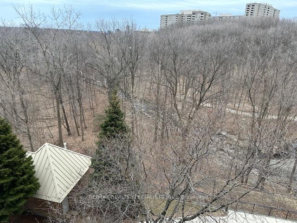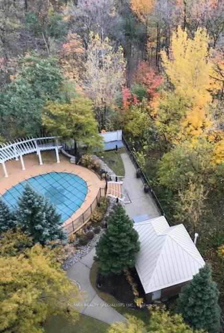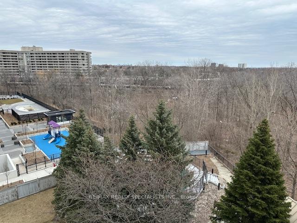$615,000
Available - For Sale
Listing ID: W12055359
200 Burnhamthorpe Road East , Mississauga, L5A 4L4, Peel
| Best view in the Building, overlooking the city and lake, acres of Greenbelt and Cooksville Creek. Under a major renovation, oasis backyard, with a new outdoor pool, and hot tub, BBQ area, children's playground, open concept living/dining with Juliette balcony, large master. Bus right at the door, walking distance to Square one, Sheridan College, Highway 403, etc. Must see this beauty, lowest price in the building. |
| Price | $615,000 |
| Taxes: | $2817.47 |
| Occupancy by: | Owner |
| Address: | 200 Burnhamthorpe Road East , Mississauga, L5A 4L4, Peel |
| Postal Code: | L5A 4L4 |
| Province/State: | Peel |
| Directions/Cross Streets: | 200 BURNHAMTHORPE RD E OF HWY 10 |
| Level/Floor | Room | Length(ft) | Width(ft) | Descriptions | |
| Room 1 | Main | Den | 45.2 | 32.28 | Laminate |
| Room 2 | Main | Living Ro | 44.12 | 29.06 | Laminate, Combined w/Dining |
| Room 3 | Main | Dining Ro | 32.28 | 29.06 | Laminate, Combined w/Living |
| Room 4 | Main | Primary B | 40.9 | 32.28 | Laminate, Ensuite Bath |
| Room 5 | Main | Bedroom 2 | 29.06 | 29.06 | Laminate, Glass Doors |
| Washroom Type | No. of Pieces | Level |
| Washroom Type 1 | 4 | Main |
| Washroom Type 2 | 4 | Main |
| Washroom Type 3 | 0 | |
| Washroom Type 4 | 0 | |
| Washroom Type 5 | 0 | |
| Washroom Type 6 | 4 | Main |
| Washroom Type 7 | 4 | Main |
| Washroom Type 8 | 0 | |
| Washroom Type 9 | 0 | |
| Washroom Type 10 | 0 |
| Total Area: | 0.00 |
| Approximatly Age: | 16-30 |
| Sprinklers: | Carb |
| Washrooms: | 2 |
| Heat Type: | Heat Pump |
| Central Air Conditioning: | Central Air |
| Elevator Lift: | True |
$
%
Years
This calculator is for demonstration purposes only. Always consult a professional
financial advisor before making personal financial decisions.
| Although the information displayed is believed to be accurate, no warranties or representations are made of any kind. |
| RE/MAX REALTY SPECIALISTS INC. |
|
|

Yuvraj Sharma
Realtor
Dir:
647-961-7334
Bus:
905-783-1000
| Book Showing | Email a Friend |
Jump To:
At a Glance:
| Type: | Com - Condo Apartment |
| Area: | Peel |
| Municipality: | Mississauga |
| Neighbourhood: | City Centre |
| Style: | Apartment |
| Approximate Age: | 16-30 |
| Tax: | $2,817.47 |
| Maintenance Fee: | $841.9 |
| Beds: | 2+1 |
| Baths: | 2 |
| Fireplace: | N |
Locatin Map:
Payment Calculator:

