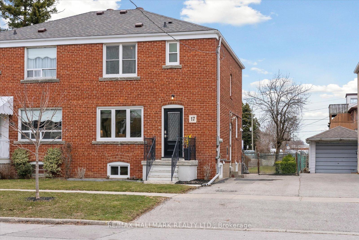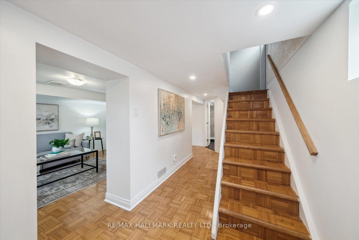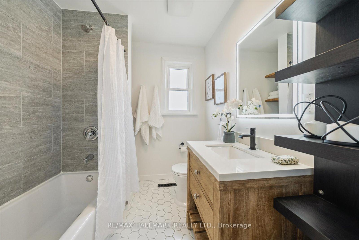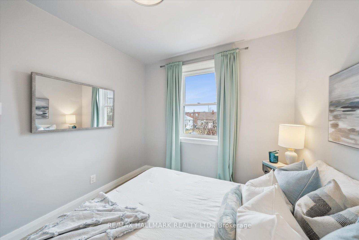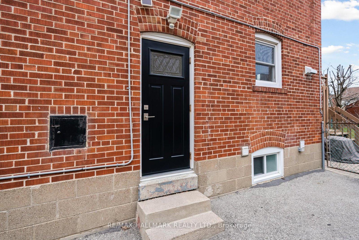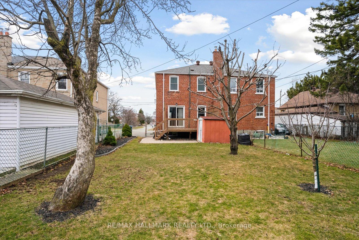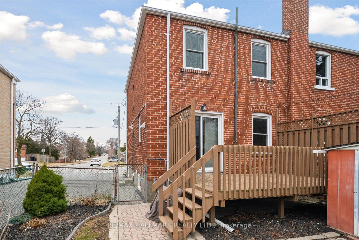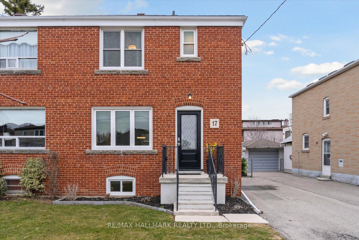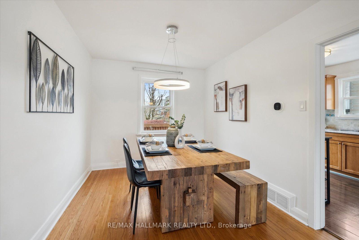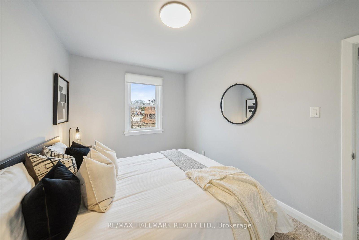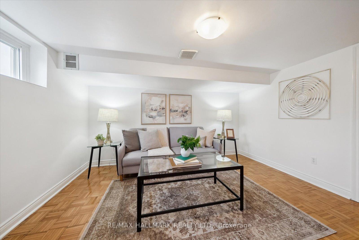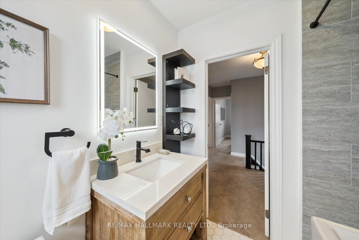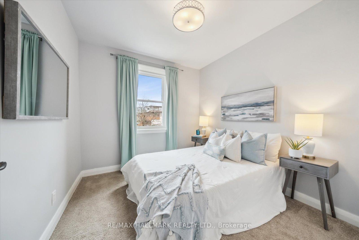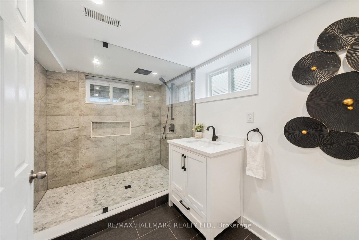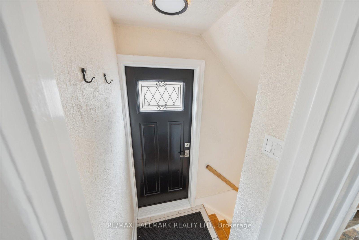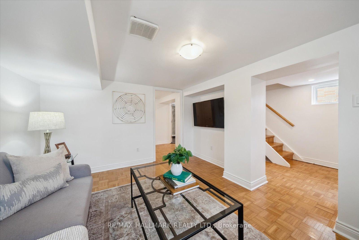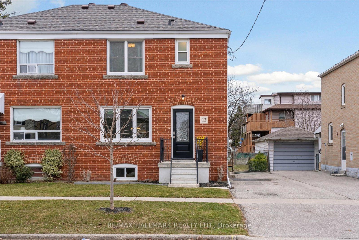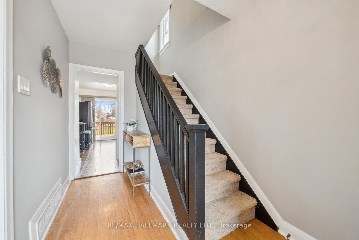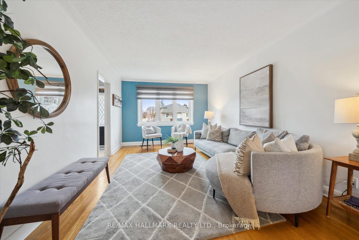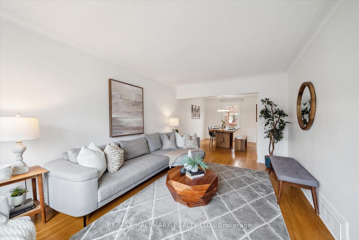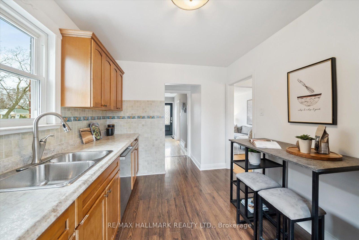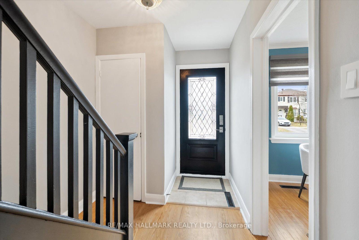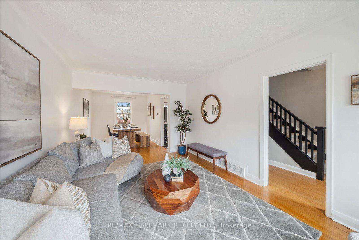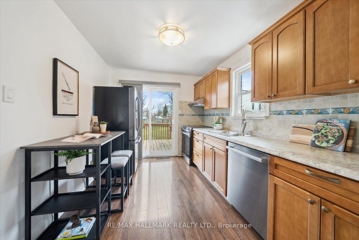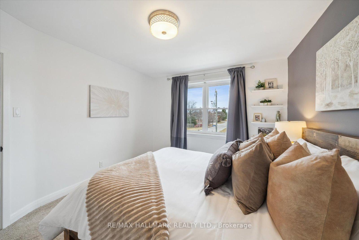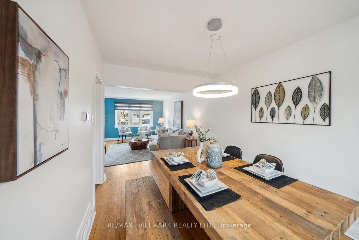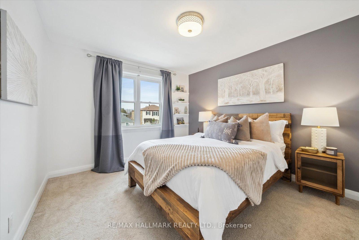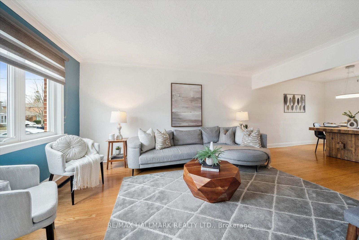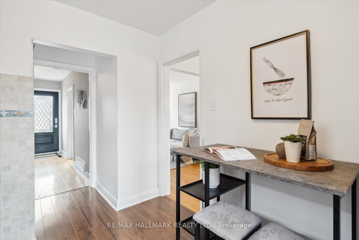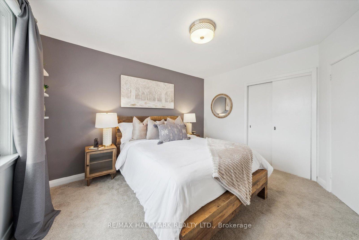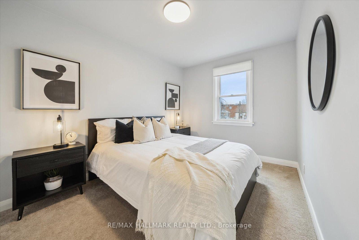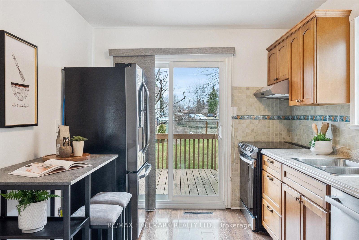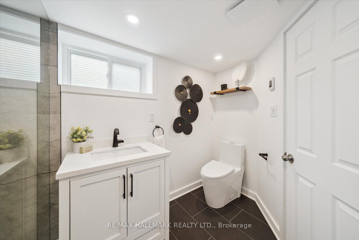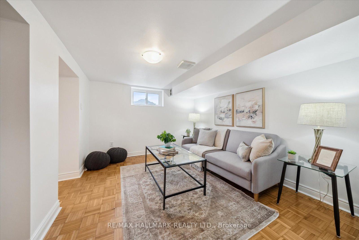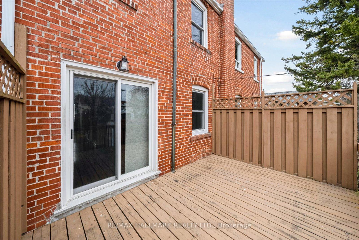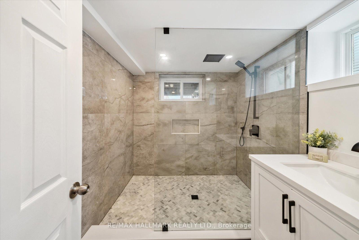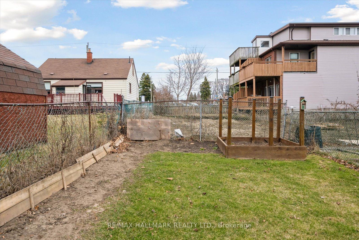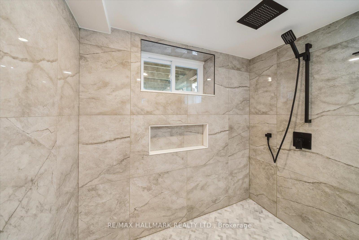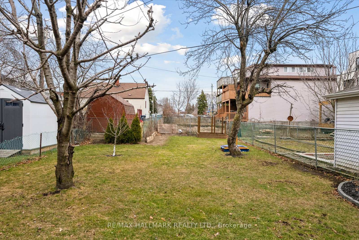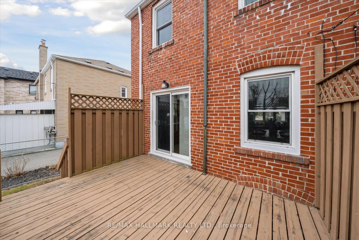$799,000
Available - For Sale
Listing ID: E12053441
17 Marsh Road , Toronto, M1K 1Y6, Toronto
| Attention First-Time Homebuyers! This charming all-brick semi-detached two-story home is nestled in the welcoming and family-friendly community of Clairlea-Birchmount. With fantastic curb appeal, this classic three-bedroom home offers a bright and inviting living/dining area featuring hardwood floors and a large picture window. The updated kitchen comes complete with stainless steel appliances and a convenient walk-out to a rear deck, perfect for entertaining. Upstairs, you'll find three generously sized bedrooms and a modern four-piece bathroom, ideal for a growing family. The fully finished basement boasts a separate entrance, a spacious rec room/bedroom, and a beautifully updated three-piece porcelain tile bathroom with heated floors and a glass shower perfect for an in-law suite or income potential. Enjoy the convenience of two-car private parking and a fully fenced backyard. This home is ideally located within walking distance to public transit, schools, shopping, the new LRT Eglinton line, and provides easy access to downtown. Don't miss out on this must-see home! |
| Price | $799,000 |
| Taxes: | $3454.85 |
| Occupancy by: | Partial |
| Address: | 17 Marsh Road , Toronto, M1K 1Y6, Toronto |
| Directions/Cross Streets: | Birchmount & Danforth Rd |
| Rooms: | 6 |
| Rooms +: | 3 |
| Bedrooms: | 3 |
| Bedrooms +: | 0 |
| Family Room: | F |
| Basement: | Separate Ent, Finished |
| Level/Floor | Room | Length(ft) | Width(ft) | Descriptions | |
| Room 1 | Main | Living Ro | 16.1 | 11.09 | Hardwood Floor, Combined w/Dining, Crown Moulding |
| Room 2 | Main | Dining Ro | 12.2 | 8.1 | Hardwood Floor, Combined w/Living |
| Room 3 | Main | Kitchen | 11.71 | 8.89 | Stainless Steel Appl, Laminate, Walk-Out |
| Room 4 | Upper | Primary B | 11.09 | 12.1 | Broadloom, Closet |
| Room 5 | Upper | Bedroom 2 | 8.1 | 11.97 | Broadloom, Closet |
| Room 6 | Upper | Bedroom 3 | 8.1 | 9.41 | Broadloom, Closet |
| Room 7 | Lower | Recreatio | 12.79 | 10 | Parquet |
| Room 8 | Lower | Common Ro | 5.08 | 8.1 | Parquet, Double Closet |
| Room 9 | Lower | Furnace R | 8.3 | 10.69 | Combined w/Laundry |
| Washroom Type | No. of Pieces | Level |
| Washroom Type 1 | 4 | Upper |
| Washroom Type 2 | 3 | Lower |
| Washroom Type 3 | 0 | |
| Washroom Type 4 | 0 | |
| Washroom Type 5 | 0 |
| Total Area: | 0.00 |
| Property Type: | Semi-Detached |
| Style: | 2-Storey |
| Exterior: | Brick |
| Garage Type: | None |
| (Parking/)Drive: | Private |
| Drive Parking Spaces: | 2 |
| Park #1 | |
| Parking Type: | Private |
| Park #2 | |
| Parking Type: | Private |
| Pool: | None |
| CAC Included: | N |
| Water Included: | N |
| Cabel TV Included: | N |
| Common Elements Included: | N |
| Heat Included: | N |
| Parking Included: | N |
| Condo Tax Included: | N |
| Building Insurance Included: | N |
| Fireplace/Stove: | N |
| Heat Type: | Forced Air |
| Central Air Conditioning: | Central Air |
| Central Vac: | N |
| Laundry Level: | Syste |
| Ensuite Laundry: | F |
| Sewers: | Sewer |
$
%
Years
This calculator is for demonstration purposes only. Always consult a professional
financial advisor before making personal financial decisions.
| Although the information displayed is believed to be accurate, no warranties or representations are made of any kind. |
| RE/MAX HALLMARK REALTY LTD. |
|
|

Yuvraj Sharma
Realtor
Dir:
647-961-7334
Bus:
905-783-1000
| Virtual Tour | Book Showing | Email a Friend |
Jump To:
At a Glance:
| Type: | Freehold - Semi-Detached |
| Area: | Toronto |
| Municipality: | Toronto E04 |
| Neighbourhood: | Clairlea-Birchmount |
| Style: | 2-Storey |
| Tax: | $3,454.85 |
| Beds: | 3 |
| Baths: | 2 |
| Fireplace: | N |
| Pool: | None |
Locatin Map:
Payment Calculator:

