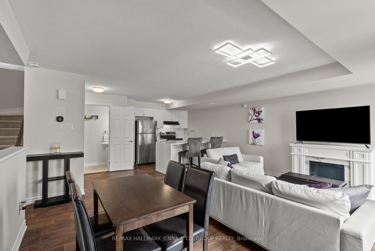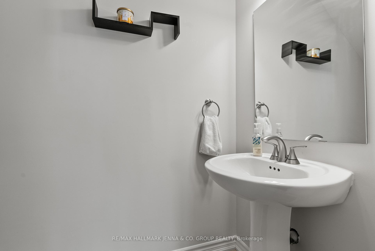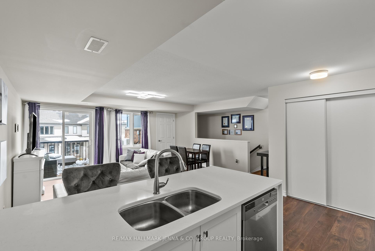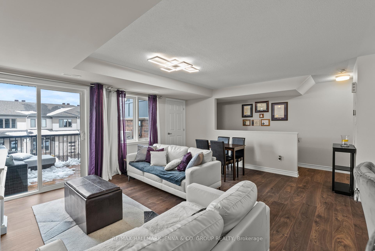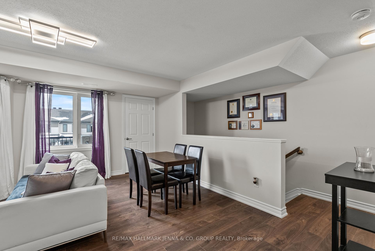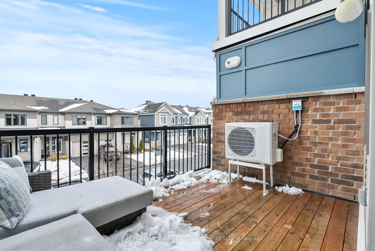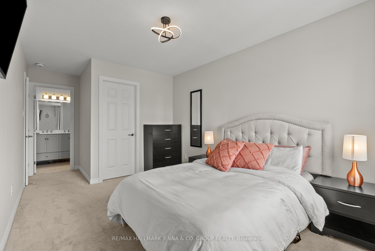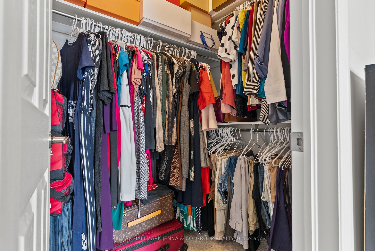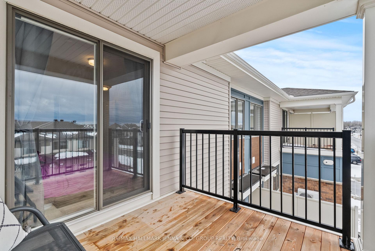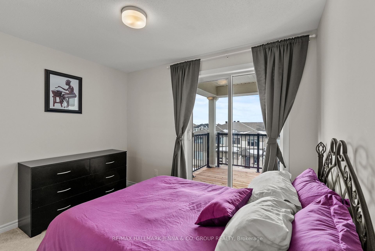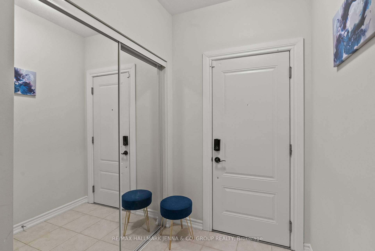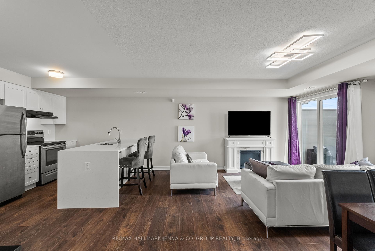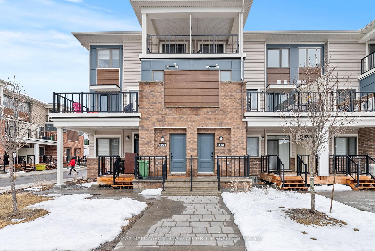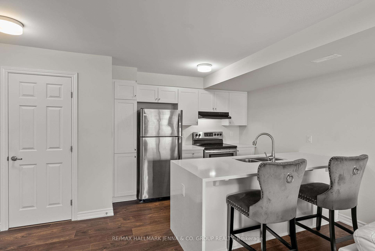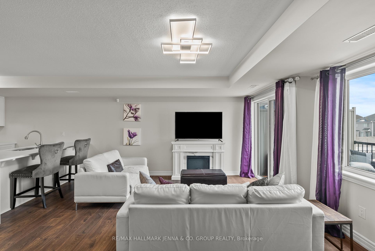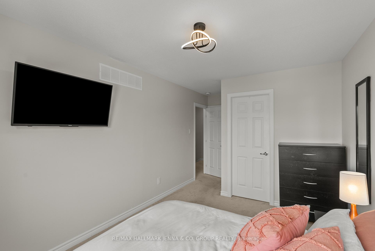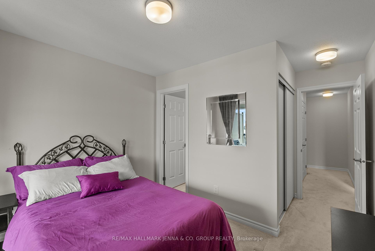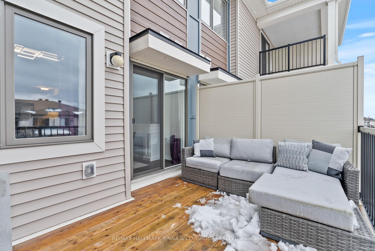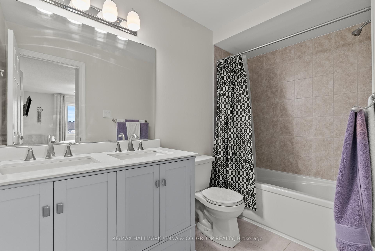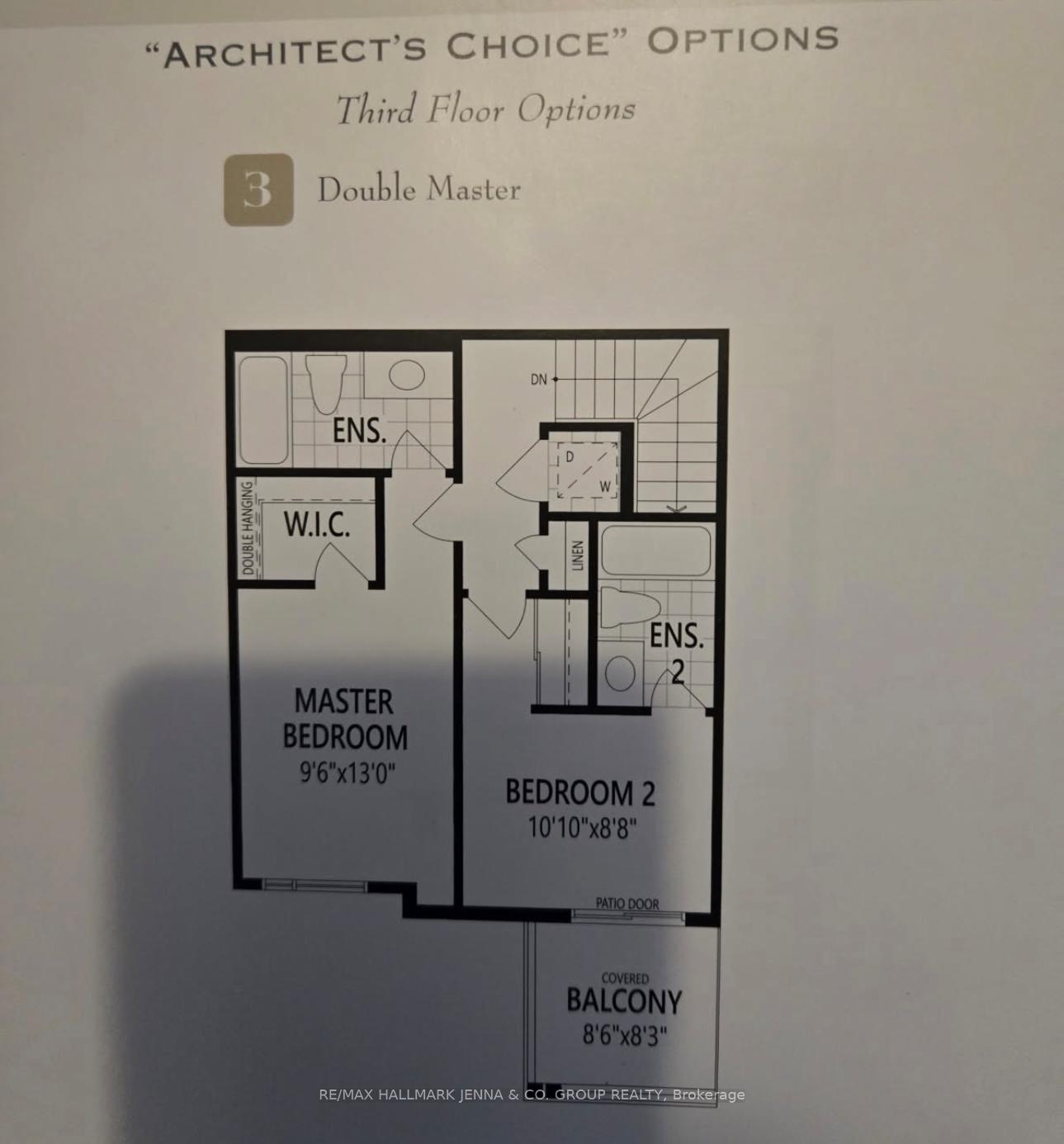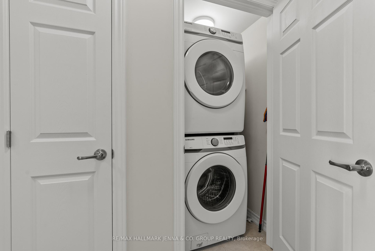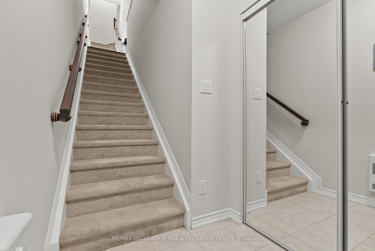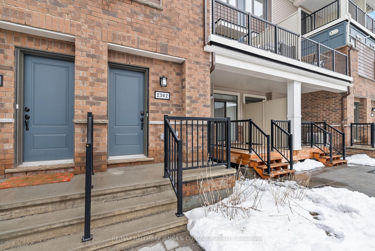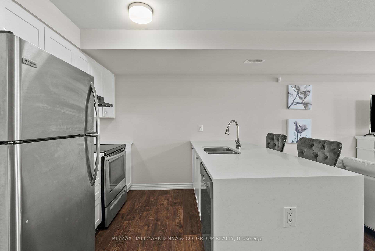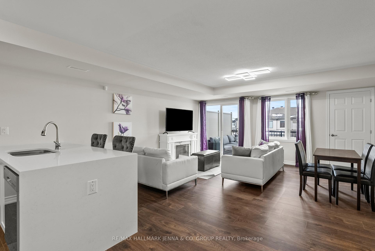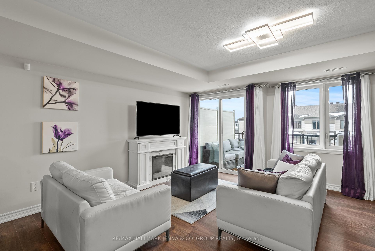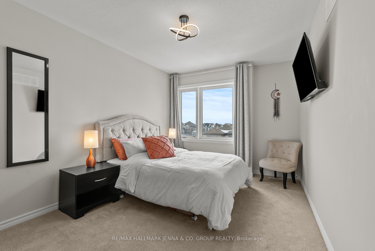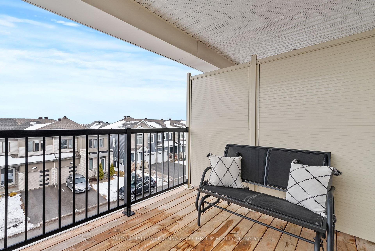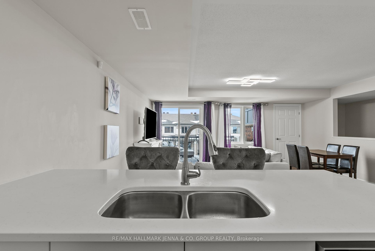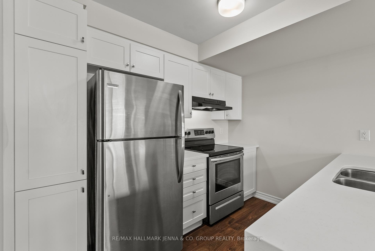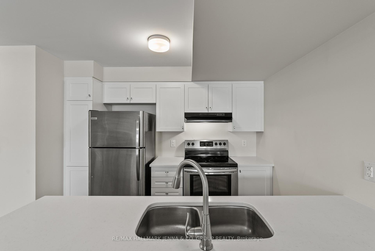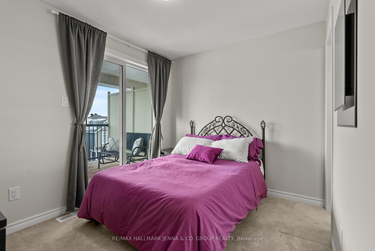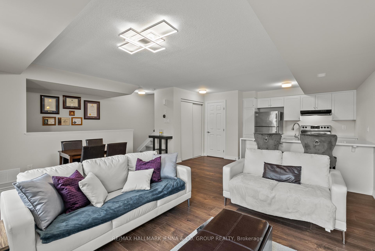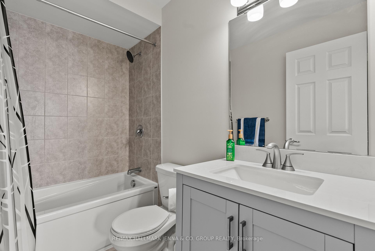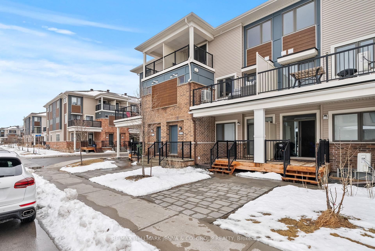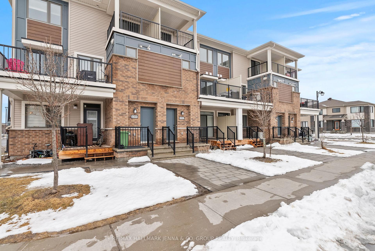$430,000
Available - For Sale
Listing ID: X12055175
2302 Watercolours Way , Barrhaven, K2J 6N3, Ottawa
| *Open House on Sat Mar 5th at 2-4* Welcome to this Mattamy built, well-maintained stacked townhome in the desirable Half Moon Bay community! The Buttercup model is 1,269 sq feet and features a private entrance, and is bright and modern home offering a functional layout designed for comfortable living. Enter into a foyer area with ample closet space and then head upstairs to the open-concept main living level. Filled with natural light this level includes a spacious living area with electric fireplace, a dining space, and a powder room for guests. The upgraded kitchen boasts ample cabinetry, quartz countertops, a large island, and three stainless steel appliances, making it perfect for both everyday use and entertaining. Upstairs, the primary bedroom features a walk-in closet and private ensuite, while a well-sized second bedroom with 2nd ensuite bathroom, and laundry room complete the level. Enjoy outdoor living with two separate patios, one offering a covered outdoor space for relaxation on the rainy days and the other ideal for soaking up the sun. Additional storage is available in the furnace room for added convenience. Located just minutes from the Minto Recreation Complex, top-rated schools, parks, public transit, and a nearby school bus stop, this home is perfect for young professionals or first-time buyers looking for a vibrant community with easy access to amenities. |
| Price | $430,000 |
| Taxes: | $2929.00 |
| Assessment Year: | 2024 |
| Occupancy by: | Owner |
| Address: | 2302 Watercolours Way , Barrhaven, K2J 6N3, Ottawa |
| Postal Code: | K2J 6N3 |
| Province/State: | Ottawa |
| Directions/Cross Streets: | Greenbank Road and Watercolours Way |
| Level/Floor | Room | Length(ft) | Width(ft) | Descriptions | |
| Room 1 | Second | Kitchen | 10 | 8.92 | |
| Room 2 | Second | Living Ro | 16.83 | 14.4 | Combined w/Dining |
| Room 3 | Third | Primary B | 9.51 | 12.99 | |
| Room 4 | Third | Bedroom 2 | 10.82 | 8.66 |
| Washroom Type | No. of Pieces | Level |
| Washroom Type 1 | 2 | Second |
| Washroom Type 2 | 3 | Third |
| Washroom Type 3 | 3 | Third |
| Washroom Type 4 | 0 | |
| Washroom Type 5 | 0 |
| Total Area: | 0.00 |
| Approximatly Age: | 0-5 |
| Sprinklers: | Alar |
| Washrooms: | 3 |
| Heat Type: | Forced Air |
| Central Air Conditioning: | Central Air |
| Elevator Lift: | False |
$
%
Years
This calculator is for demonstration purposes only. Always consult a professional
financial advisor before making personal financial decisions.
| Although the information displayed is believed to be accurate, no warranties or representations are made of any kind. |
| RE/MAX HALLMARK JENNA & CO. GROUP REALTY |
|
|

Yuvraj Sharma
Realtor
Dir:
647-961-7334
Bus:
905-783-1000
| Book Showing | Email a Friend |
Jump To:
At a Glance:
| Type: | Com - Condo Townhouse |
| Area: | Ottawa |
| Municipality: | Barrhaven |
| Neighbourhood: | 7711 - Barrhaven - Half Moon Bay |
| Style: | Stacked Townhous |
| Approximate Age: | 0-5 |
| Tax: | $2,929 |
| Beds: | 2 |
| Baths: | 3 |
| Fireplace: | N |
Locatin Map:
Payment Calculator:

