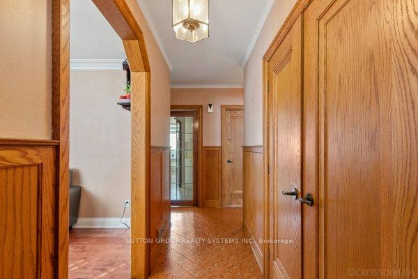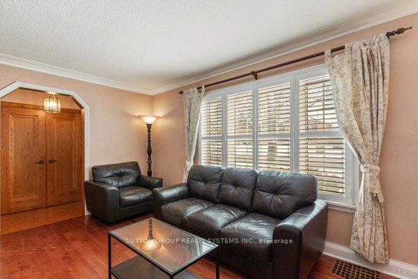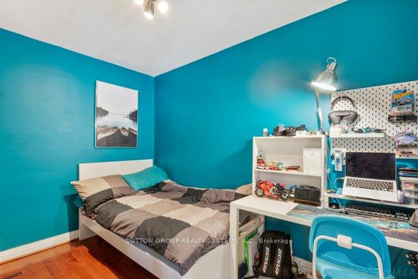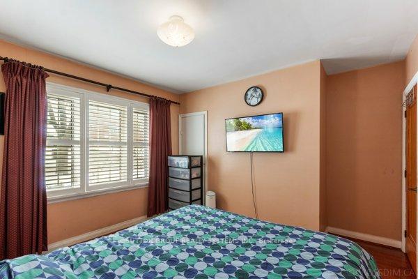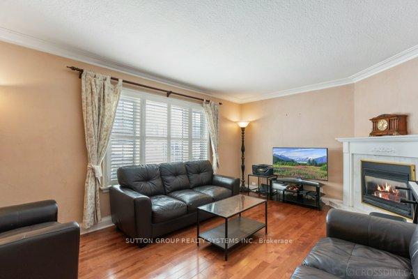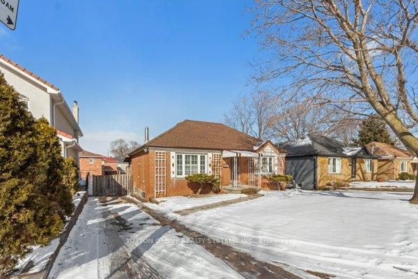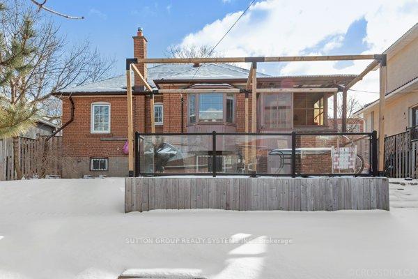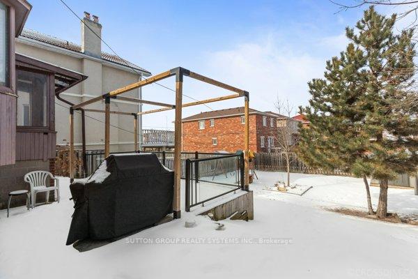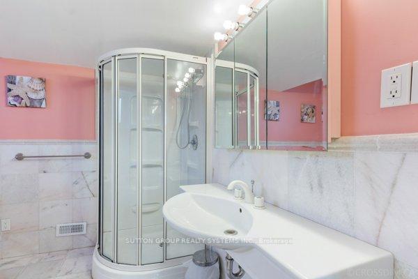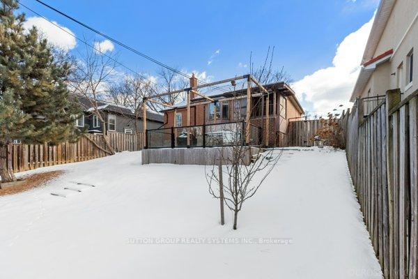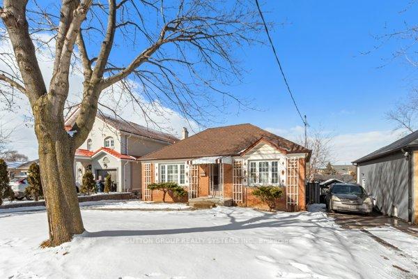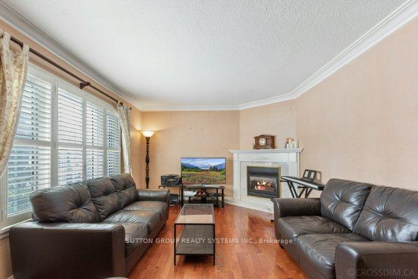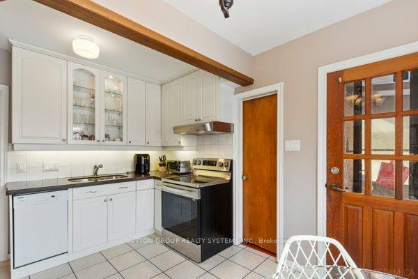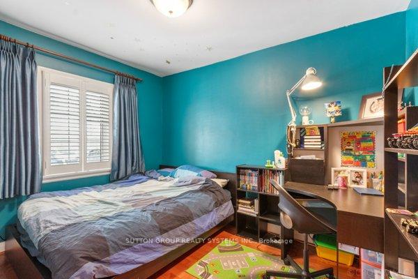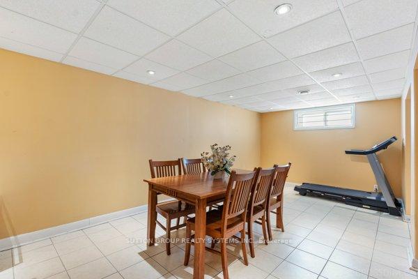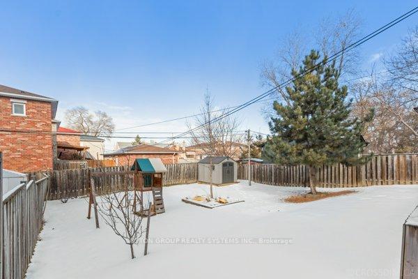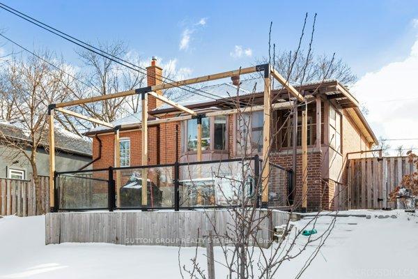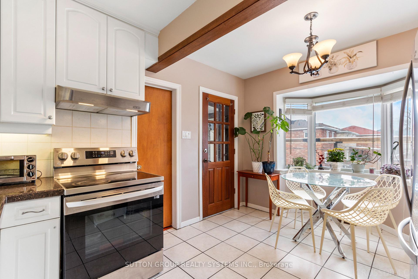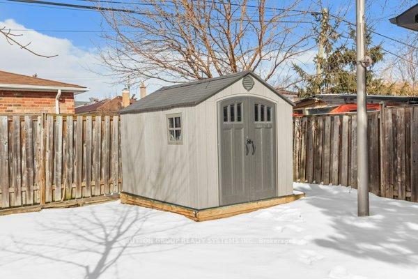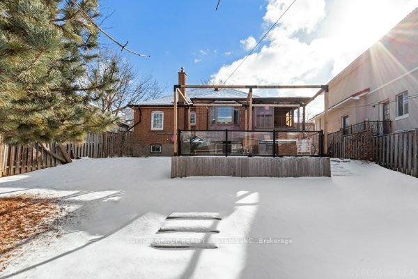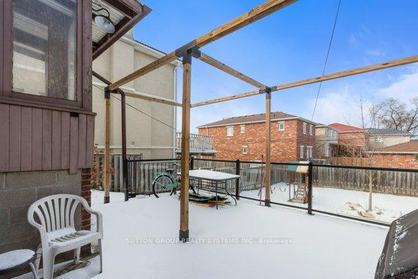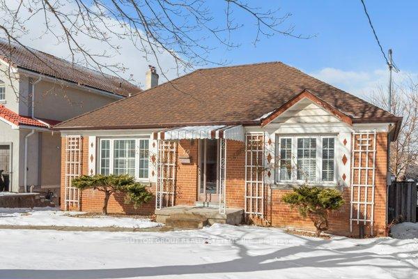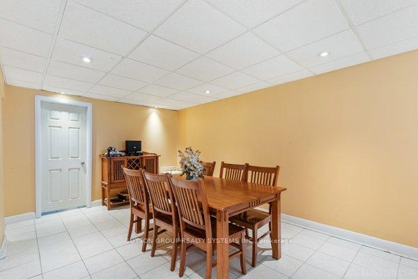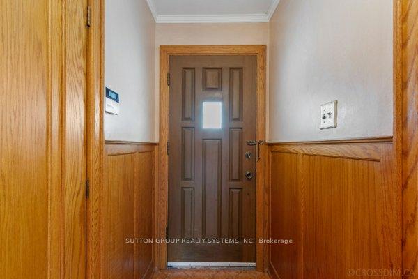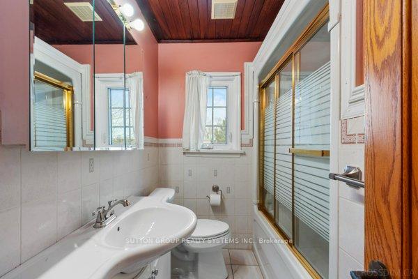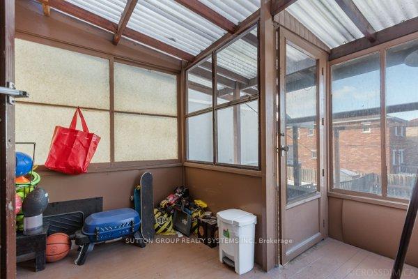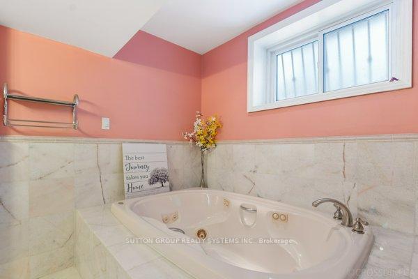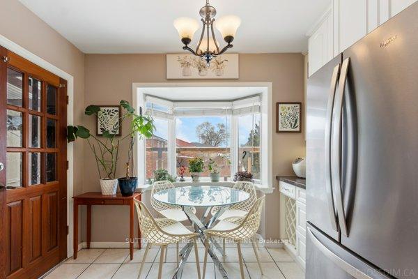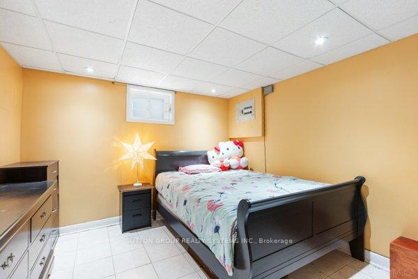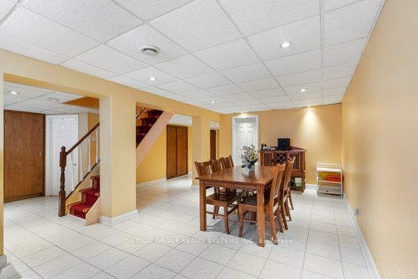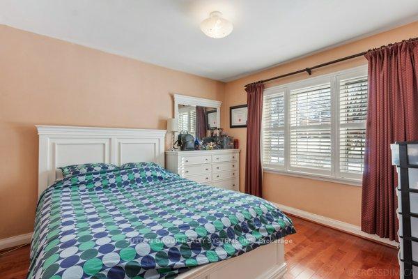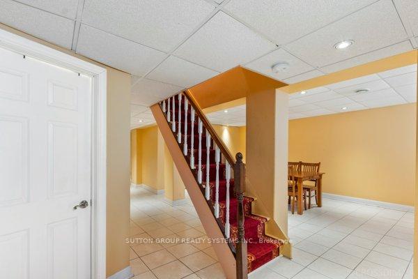$999,900
Available - For Sale
Listing ID: W12055373
70 Lovilla Boul , Toronto, M9M 1V5, Toronto
| Welcome to 70 Lovilla Blvd. This lovely well maintained detached 3+1 br home offers great opportunities to invest, live or build your dream home on this premium 50' x 120' lot. Renovated with many upgrades including hardwood flooring, gas fireplace and california shutters throughout the main floor. Updated kitchen features stainless steel appliances and granite countertop. Full finished basement features high ceiling, large open rec room, one bedroom and a beautiful bathroom with Jacuzzi tub, glass standup shower and Marble flooring. Huge fully fenced backyard with playground for kids, newly installed deck for adult to enjoy BBQ and a new garden shed for extra storage. Updated windows, electrical breakers panel and plumbing. Close to highways 401/400/427, Catholic and Public schools, shopping and Airport. |
| Price | $999,900 |
| Taxes: | $3526.38 |
| Occupancy by: | Owner |
| Address: | 70 Lovilla Boul , Toronto, M9M 1V5, Toronto |
| Directions/Cross Streets: | Weston Rd & Wilson Ave |
| Rooms: | 10 |
| Rooms +: | 2 |
| Bedrooms: | 3 |
| Bedrooms +: | 1 |
| Family Room: | F |
| Basement: | Full, Finished |
| Level/Floor | Room | Length(ft) | Width(ft) | Descriptions | |
| Room 1 | Main | Living Ro | 16.63 | 11.68 | Hardwood Floor, Gas Fireplace, California Shutters |
| Room 2 | Main | Dining Ro | 10.4 | 8.46 | Tile Floor, Overlooks Backyard, Large Window |
| Room 3 | Main | Primary B | 13.38 | 11.38 | Hardwood Floor, Overlooks Frontyard, California Shutters |
| Room 4 | Main | Bedroom 2 | 11.58 | 8.69 | Hardwood Floor, B/I Closet, California Shutters |
| Room 5 | Main | Bedroom 3 | 11.12 | 7.94 | Hardwood Floor, B/I Closet, California Shutters |
| Room 6 | Main | Kitchen | 10.4 | 7.94 | Tile Floor, Granite Counters, Stainless Steel Appl |
| Room 7 | Main | Sunroom | 9.74 | 7.22 | |
| Room 8 | Basement | Recreatio | 20.93 | 11.15 | Tile Floor, Pot Lights |
| Room 9 | Basement | Utility R | 6.69 | 5.25 | Window |
| Room 10 | Basement | Laundry | 8.2 | 5.25 | Tile Floor |
| Room 11 | Basement | Bedroom 4 | 12.6 | 10.76 | Tile Floor, Window, Pot Lights |
| Washroom Type | No. of Pieces | Level |
| Washroom Type 1 | 4 | Main |
| Washroom Type 2 | 5 | Basement |
| Washroom Type 3 | 0 | |
| Washroom Type 4 | 0 | |
| Washroom Type 5 | 0 |
| Total Area: | 0.00 |
| Property Type: | Detached |
| Style: | Bungalow |
| Exterior: | Brick |
| Garage Type: | None |
| (Parking/)Drive: | Private |
| Drive Parking Spaces: | 3 |
| Park #1 | |
| Parking Type: | Private |
| Park #2 | |
| Parking Type: | Private |
| Pool: | None |
| CAC Included: | N |
| Water Included: | N |
| Cabel TV Included: | N |
| Common Elements Included: | N |
| Heat Included: | N |
| Parking Included: | N |
| Condo Tax Included: | N |
| Building Insurance Included: | N |
| Fireplace/Stove: | Y |
| Heat Type: | Forced Air |
| Central Air Conditioning: | Central Air |
| Central Vac: | N |
| Laundry Level: | Syste |
| Ensuite Laundry: | F |
| Sewers: | Sewer |
| Utilities-Cable: | Y |
| Utilities-Hydro: | Y |
$
%
Years
This calculator is for demonstration purposes only. Always consult a professional
financial advisor before making personal financial decisions.
| Although the information displayed is believed to be accurate, no warranties or representations are made of any kind. |
| SUTTON GROUP REALTY SYSTEMS INC. |
|
|

Yuvraj Sharma
Realtor
Dir:
647-961-7334
Bus:
905-783-1000
| Book Showing | Email a Friend |
Jump To:
At a Glance:
| Type: | Freehold - Detached |
| Area: | Toronto |
| Municipality: | Toronto W05 |
| Neighbourhood: | Humberlea-Pelmo Park W5 |
| Style: | Bungalow |
| Tax: | $3,526.38 |
| Beds: | 3+1 |
| Baths: | 2 |
| Fireplace: | Y |
| Pool: | None |
Locatin Map:
Payment Calculator:

