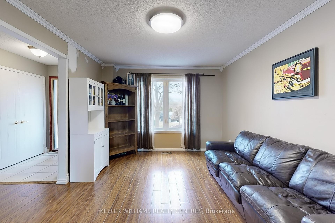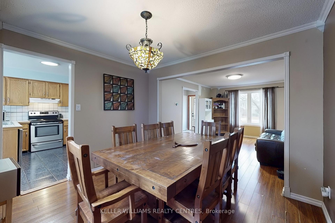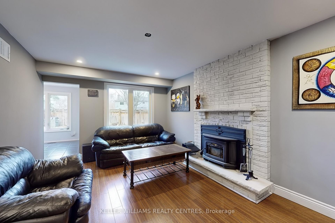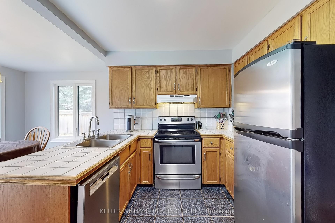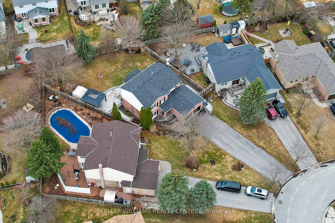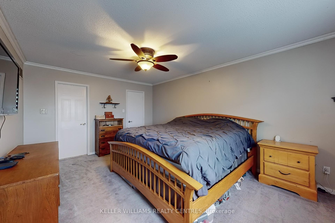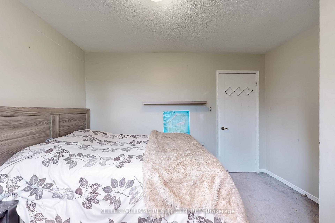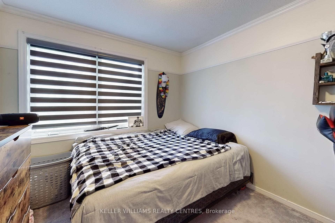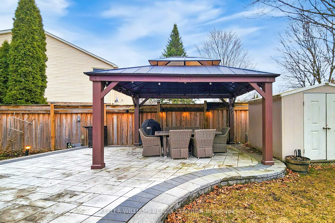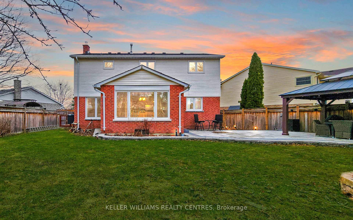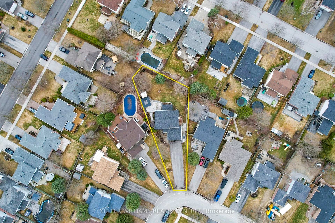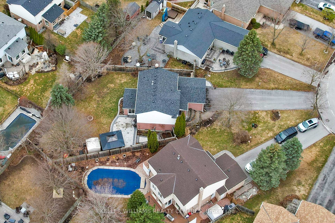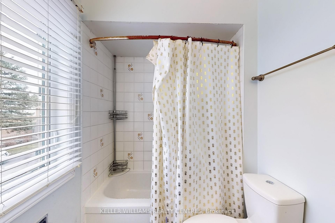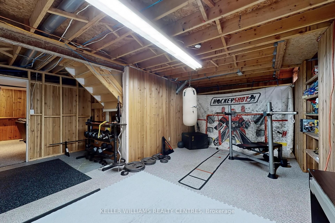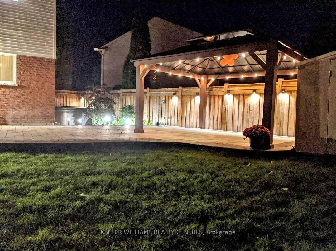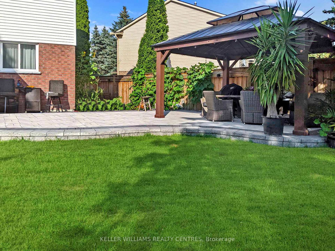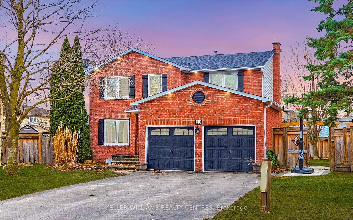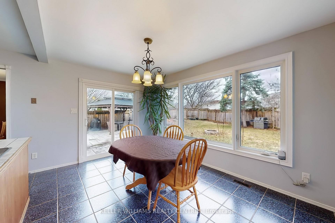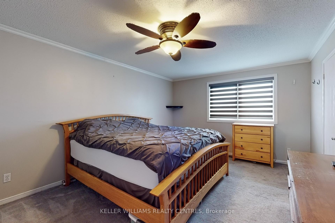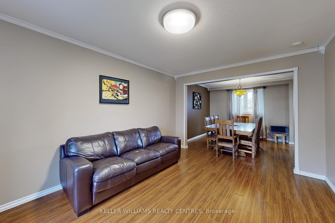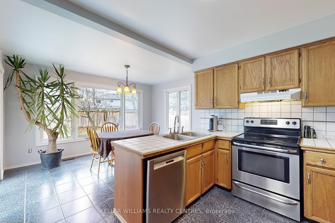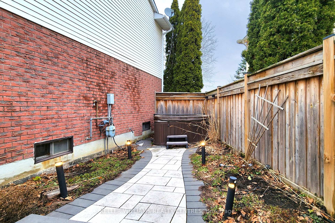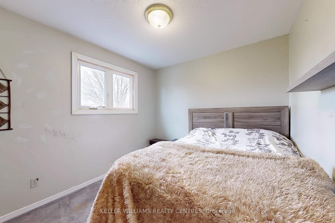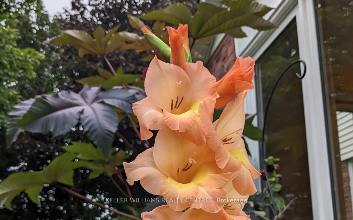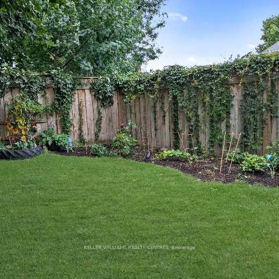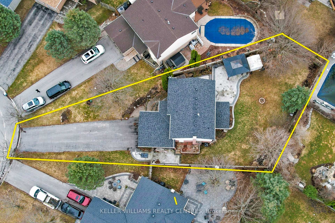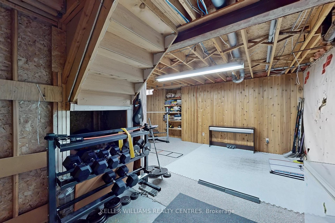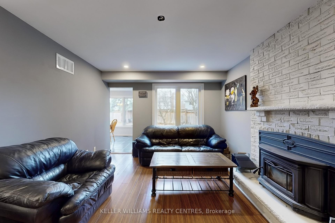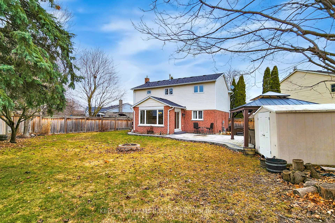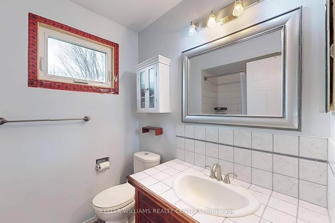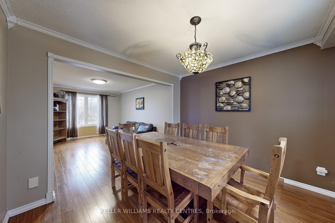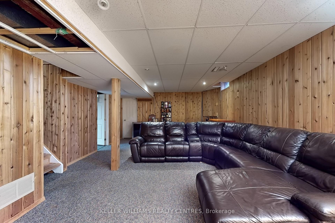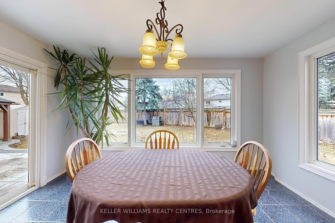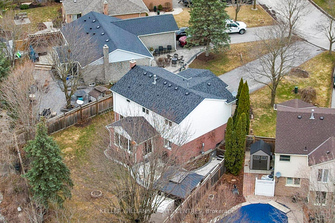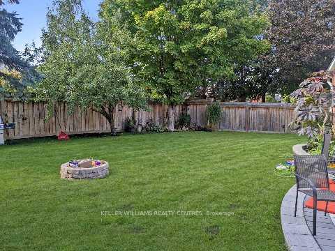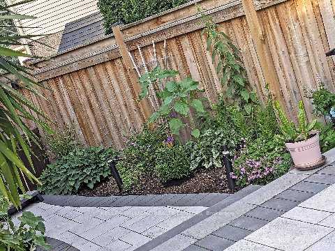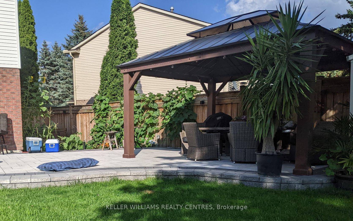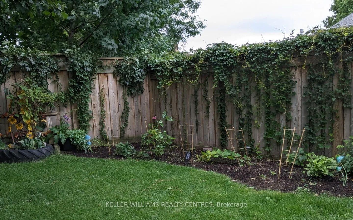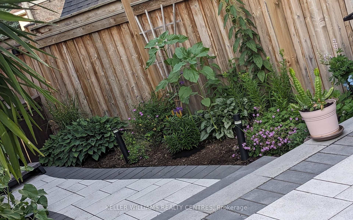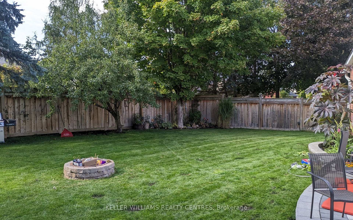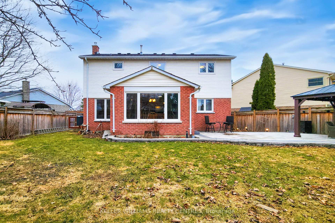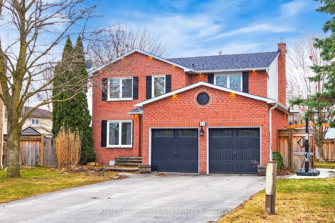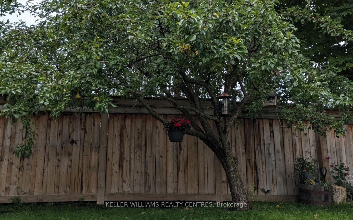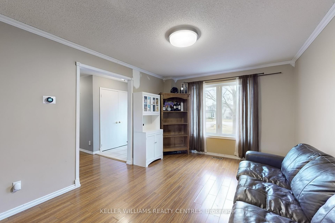$1,148,800
Available - For Sale
Listing ID: N12052838
20 Forrestwood Cres , East Gwillimbury, L9N 1C7, York
| 4 Bedroom Home, perfectly situated on a spectacular pie-shaped Lot on a quiet and safe Crescent. With endless opportunities for customization, this Home allows you to make it truly your own. Enjoy your oversized Backyard with hardwired Lighting, ideal for outdoor living and entertaining, complete with a beautiful Patio (2021), a Gazebo, Hot Tub, Fire Pit, a newer Fence (2018), perennial Gardens and fruit-bearing Pear Tree and Raspberry Bush. The space is large enough to add a Pool and turn it into your ultimate summer retreat! The large Driveway accommodates 6 Vehicles plus a 2 Car Garage. Inside, the well-designed floor plan includes a cozy Family Room and a Kitchen with a spacious Breakfast Area, which leads out to the Patio - perfect for indoor-outdoor living. Enjoy the benefit of newer windows (2022) on the back of the House, bringing in lots of natural light. Upstairs, you'll find 4 Bedrooms, including the Primary Suite with a walk-in closet and a 4-piece ensuite. The basement offers additional living space with great ceiling height, providing potential for even more customization. Don't miss the chance to live on this peaceful Crescent, offering you a tranquil setting and an incredible Lot with boundless potential! |
| Price | $1,148,800 |
| Taxes: | $4537.74 |
| Assessment Year: | 2024 |
| Occupancy by: | Owner |
| Address: | 20 Forrestwood Cres , East Gwillimbury, L9N 1C7, York |
| Directions/Cross Streets: | Mt Albert Rd / Colony Trail Blvd |
| Rooms: | 9 |
| Rooms +: | 1 |
| Bedrooms: | 4 |
| Bedrooms +: | 0 |
| Family Room: | T |
| Basement: | Partially Fi |
| Level/Floor | Room | Length(ft) | Width(ft) | Descriptions | |
| Room 1 | Main | Living Ro | 14.92 | 11.02 | Laminate, Crown Moulding, Overlooks Frontyard |
| Room 2 | Main | Dining Ro | 11.02 | 9.91 | Laminate, Crown Moulding, Overlooks Backyard |
| Room 3 | Main | Kitchen | 10.5 | 9.02 | Tile Floor, Backsplash |
| Room 4 | Main | Breakfast | 13.48 | 9.74 | Tile Floor, W/O To Patio, Overlooks Backyard |
| Room 5 | Main | Family Ro | 15.91 | 11.55 | Laminate, Wood Stove, Pot Lights |
| Room 6 | Second | Primary B | 16.66 | 12 | Broadloom, Walk-In Closet(s), 4 Pc Ensuite |
| Room 7 | Second | Bedroom 2 | 10.4 | 12.53 | Broadloom, Broadloom, Overlooks Frontyard |
| Room 8 | Second | Bedroom 3 | 12.56 | 9.25 | Broadloom, Overlooks Backyard |
| Room 9 | Second | Bedroom 4 | 11.87 | 9.02 | Broadloom, Overlooks Backyard |
| Room 10 | Basement | Recreatio | 24.5 | 12.66 | Broadloom, Above Grade Window |
| Room 11 | Basement | Game Room | 21.91 | 10.69 | Broadloom, Above Grade Window |
| Washroom Type | No. of Pieces | Level |
| Washroom Type 1 | 2 | Main |
| Washroom Type 2 | 4 | Second |
| Washroom Type 3 | 4 | Second |
| Washroom Type 4 | 0 | |
| Washroom Type 5 | 0 | |
| Washroom Type 6 | 2 | Main |
| Washroom Type 7 | 4 | Second |
| Washroom Type 8 | 4 | Second |
| Washroom Type 9 | 0 | |
| Washroom Type 10 | 0 |
| Total Area: | 0.00 |
| Property Type: | Detached |
| Style: | 2-Storey |
| Exterior: | Brick, Aluminum Siding |
| Garage Type: | Attached |
| (Parking/)Drive: | Private Do |
| Drive Parking Spaces: | 6 |
| Park #1 | |
| Parking Type: | Private Do |
| Park #2 | |
| Parking Type: | Private Do |
| Pool: | None |
| Other Structures: | Gazebo, Garden |
| Property Features: | Fenced Yard, Golf |
| CAC Included: | N |
| Water Included: | N |
| Cabel TV Included: | N |
| Common Elements Included: | N |
| Heat Included: | N |
| Parking Included: | N |
| Condo Tax Included: | N |
| Building Insurance Included: | N |
| Fireplace/Stove: | Y |
| Heat Type: | Forced Air |
| Central Air Conditioning: | Central Air |
| Central Vac: | N |
| Laundry Level: | Syste |
| Ensuite Laundry: | F |
| Sewers: | Sewer |
$
%
Years
This calculator is for demonstration purposes only. Always consult a professional
financial advisor before making personal financial decisions.
| Although the information displayed is believed to be accurate, no warranties or representations are made of any kind. |
| KELLER WILLIAMS REALTY CENTRES |
|
|

Yuvraj Sharma
Realtor
Dir:
647-961-7334
Bus:
905-783-1000
| Book Showing | Email a Friend |
Jump To:
At a Glance:
| Type: | Freehold - Detached |
| Area: | York |
| Municipality: | East Gwillimbury |
| Neighbourhood: | Holland Landing |
| Style: | 2-Storey |
| Tax: | $4,537.74 |
| Beds: | 4 |
| Baths: | 3 |
| Fireplace: | Y |
| Pool: | None |
Locatin Map:
Payment Calculator:

