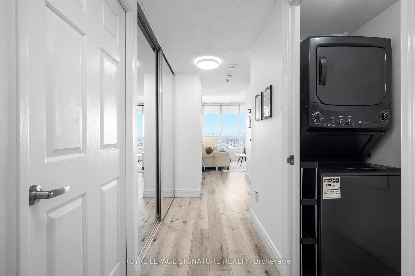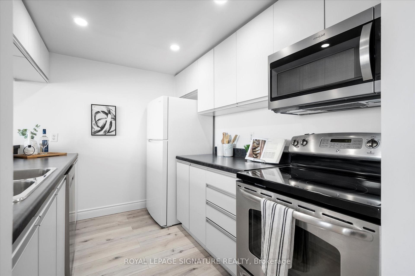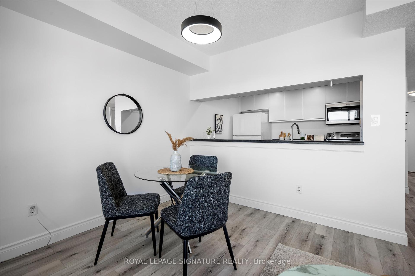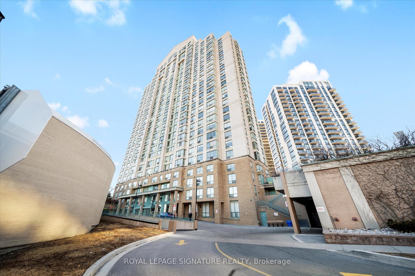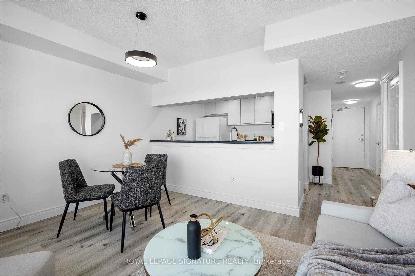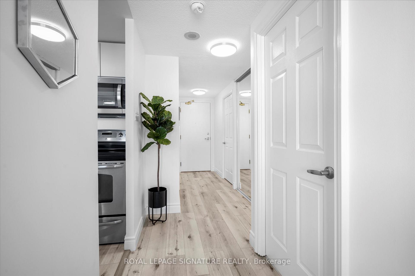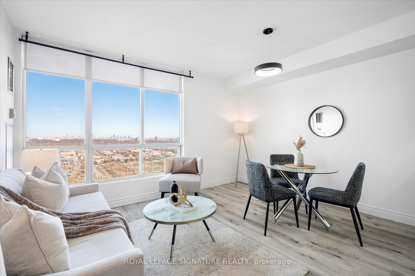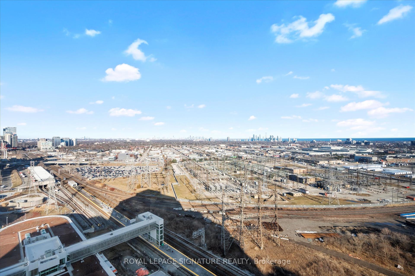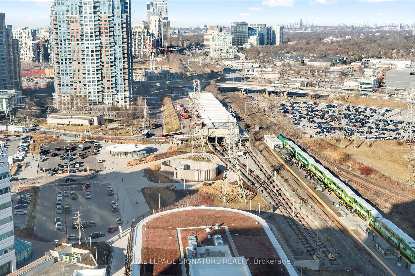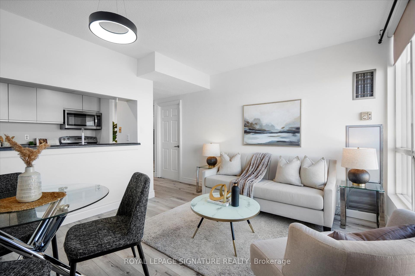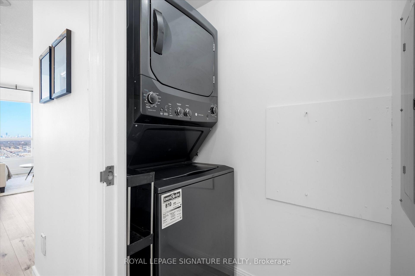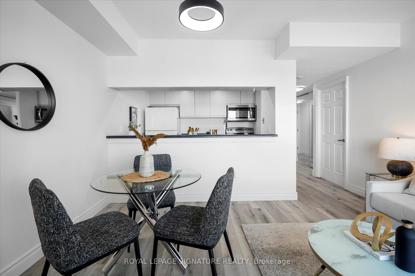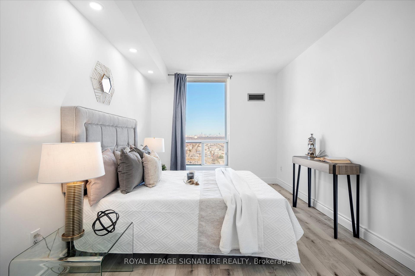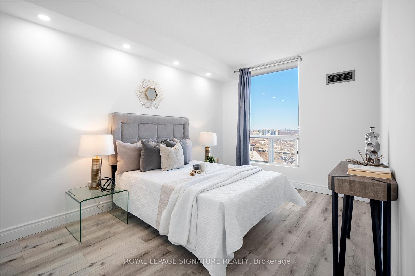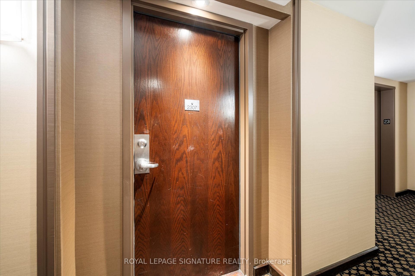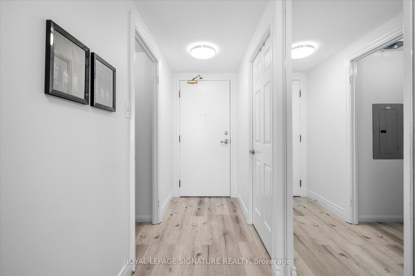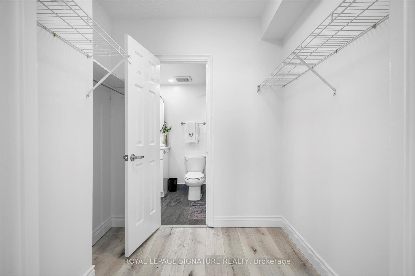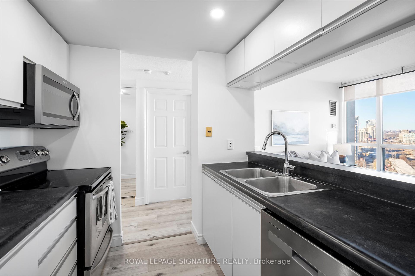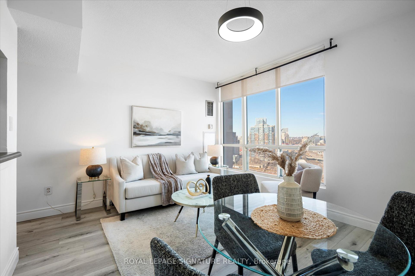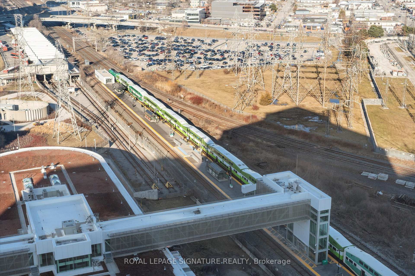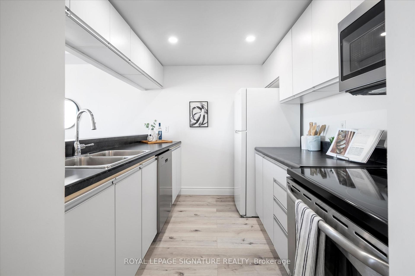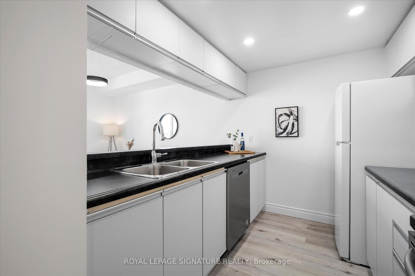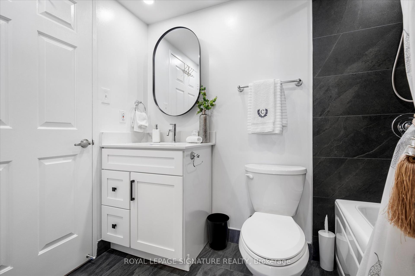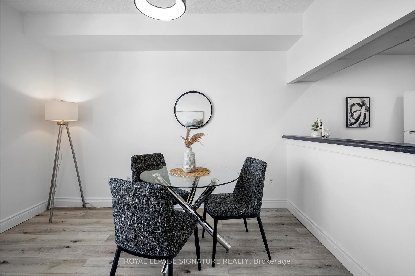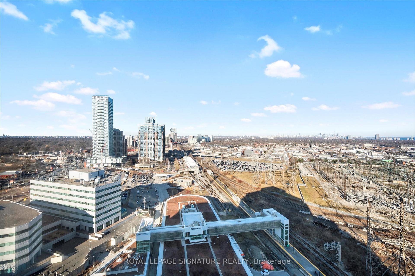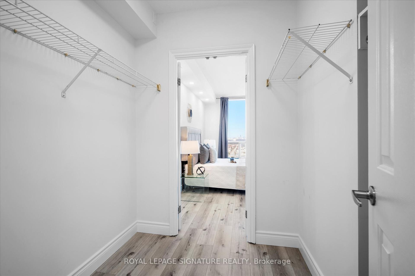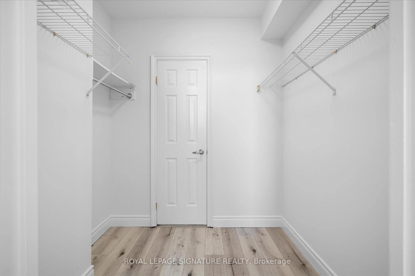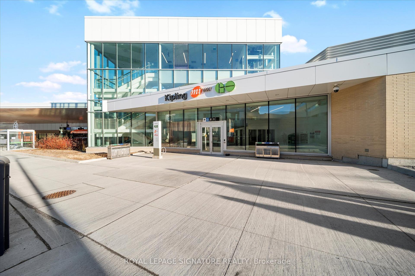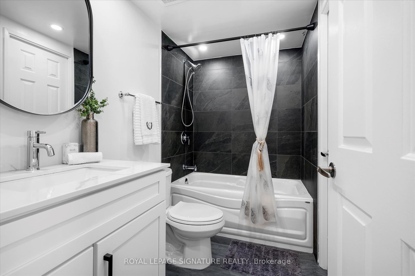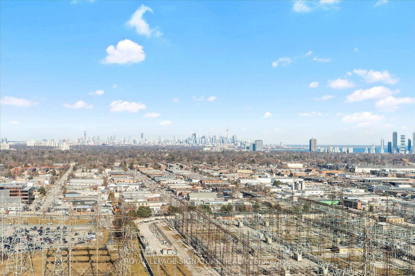$494,900
Available - For Sale
Listing ID: W12029596
101 Subway Cres , Toronto, M9B 6K4, Toronto
| Prime Location, Modern Living at The Kipling TTC Subway station w/ CN Tower views!Welcome to this stunning one-bedroom condo at the Bloor/Kipling transportation hub! Just steps from Kipling Subway, Mississauga Transit & GO Station, this home offers unparalleled convenience with easy access to shopping centers, major highways (QEW & 427), and urban amenities.This bright and spacious unit features sleek vinyl plank flooring & modern light fixtures throughout, a generous primary bedroom with a walk-in closet & pot lights which other units dont have, and an upgraded 4-piece ensuite bathroom for ultimate comfort. The south-east exposure fills the space with abundant natural light all day long, creating a warm and inviting atmosphere, not to mention clear unobstructed CN Tower views! An in-suite laundry ensures modern convenience.An ideal opportunity for first-time buyers or downsizers, this stylish condo perfectly blends comfort, convenience, and contemporary living. Parking conveniently located near the elevator. Dont miss out on this exceptional find! |
| Price | $494,900 |
| Taxes: | $1566.00 |
| Occupancy by: | Vacant |
| Address: | 101 Subway Cres , Toronto, M9B 6K4, Toronto |
| Postal Code: | M9B 6K4 |
| Province/State: | Toronto |
| Directions/Cross Streets: | Kipling Ave & Dundas St W |
| Level/Floor | Room | Length(ft) | Width(ft) | Descriptions | |
| Room 1 | Main | Kitchen | 8.82 | 7.68 | |
| Room 2 | Main | Living Ro | 13.97 | 11.97 | |
| Room 3 | Main | Dining Ro | 13.97 | 11.97 | |
| Room 4 | Main | Primary B | 14.6 | 9.58 |
| Washroom Type | No. of Pieces | Level |
| Washroom Type 1 | 4 | Main |
| Washroom Type 2 | 0 | |
| Washroom Type 3 | 0 | |
| Washroom Type 4 | 0 | |
| Washroom Type 5 | 0 |
| Total Area: | 0.00 |
| Washrooms: | 1 |
| Heat Type: | Forced Air |
| Central Air Conditioning: | Central Air |
$
%
Years
This calculator is for demonstration purposes only. Always consult a professional
financial advisor before making personal financial decisions.
| Although the information displayed is believed to be accurate, no warranties or representations are made of any kind. |
| ROYAL LEPAGE SIGNATURE REALTY |
|
|

Yuvraj Sharma
Realtor
Dir:
647-961-7334
Bus:
905-783-1000
| Virtual Tour | Book Showing | Email a Friend |
Jump To:
At a Glance:
| Type: | Com - Condo Apartment |
| Area: | Toronto |
| Municipality: | Toronto W08 |
| Neighbourhood: | Islington-City Centre West |
| Style: | Apartment |
| Tax: | $1,566 |
| Maintenance Fee: | $680 |
| Beds: | 1 |
| Baths: | 1 |
| Fireplace: | N |
Locatin Map:
Payment Calculator:

