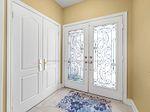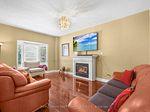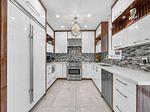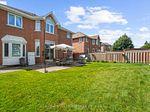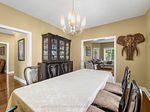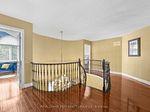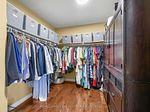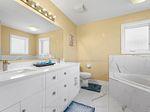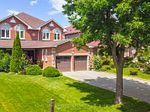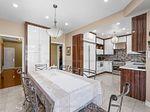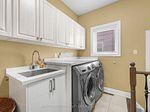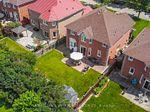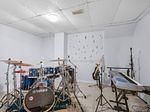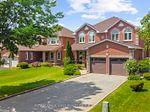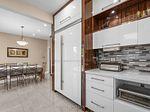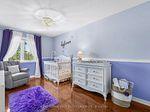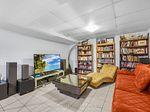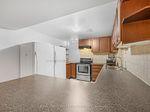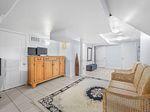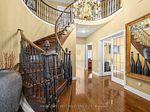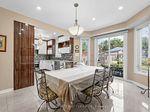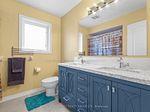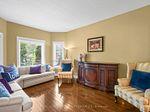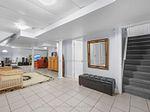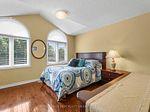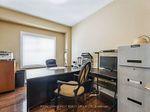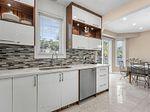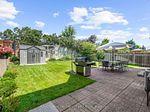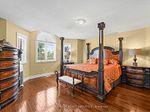$1,649,999
Available - For Sale
Listing ID: N12055385
117 Cherokee Driv , Vaughan, L6A 1X1, York
| Over 4500 sf of living space. ideally located home in Maple is a perfect blend of elegance, convenience, and family-friendly living. Featuring 4 spacious bedrooms and 5 bathrooms, this residence provides an abundance of comfort and modern design. The generous eat-in kitchen, with an adjoining family room complete with a cozy gas fireplace, offers a welcoming space for gatherings. The extended dining room is ideal for more formal occasions. The main floor also boasts a convenient laundry room with access to the double-car garage. The home's design emphasizes functionality without compromising on style, creating expansive living areas and well-appointed bedrooms. Outside, the beautifully landscaped property offers a private backyard with a patio that's perfect for entertaining. The home is located in a prime area, close to public transit, the 400 interchange, and numerous necessities. Schools, places of worship, Canada's Wonderland, and the new hospital are all just a few minutes away. Home inspection report available |
| Price | $1,649,999 |
| Taxes: | $6774.00 |
| Occupancy by: | Owner |
| Address: | 117 Cherokee Driv , Vaughan, L6A 1X1, York |
| Directions/Cross Streets: | Major Mackenzie & Melville |
| Rooms: | 9 |
| Rooms +: | 4 |
| Bedrooms: | 4 |
| Bedrooms +: | 2 |
| Family Room: | F |
| Basement: | Finished |
| Level/Floor | Room | Length(ft) | Width(ft) | Descriptions | |
| Room 1 | Main | Living Ro | 11.05 | 16.33 | Hardwood Floor, Bay Window, Combined w/Dining |
| Room 2 | Main | Dining Ro | 11.05 | 11.84 | Hardwood Floor, Picture Window, Combined w/Living |
| Room 3 | Main | Kitchen | 11.32 | 11.45 | Ceramic Floor, W/O To Yard, B/I Appliances |
| Room 4 | Main | Breakfast | 11.61 | 14.24 | Ceramic Floor, Combined w/Kitchen, W/O To Patio |
| Room 5 | Main | Family Ro | 11.45 | 17.91 | Hardwood Floor, Gas Fireplace, French Doors |
| Room 6 | Main | Den | 11.45 | 9.84 | Hardwood Floor, Window, French Doors |
| Room 7 | Second | Primary B | 14.79 | 15.48 | Hardwood Floor, Closet, Window |
| Room 8 | Second | Bedroom 3 | 14.1 | 13.02 | Hardwood Floor, Cathedral Ceiling(s), 4 Pc Ensuite |
| Room 9 | Second | Bedroom 4 | 14.79 | 12.99 | Hardwood Floor, Ceiling Fan(s), Closet |
| Room 10 | Basement | Recreatio | 23.78 | 38.51 | Ceramic Floor |
| Room 11 | Basement | Kitchen | 13.15 | 9.25 | Ceramic Floor |
| Washroom Type | No. of Pieces | Level |
| Washroom Type 1 | 2 | Main |
| Washroom Type 2 | 5 | Second |
| Washroom Type 3 | 4 | Second |
| Washroom Type 4 | 4 | Basement |
| Washroom Type 5 | 0 | |
| Washroom Type 6 | 2 | Main |
| Washroom Type 7 | 5 | Second |
| Washroom Type 8 | 4 | Second |
| Washroom Type 9 | 4 | Basement |
| Washroom Type 10 | 0 |
| Total Area: | 0.00 |
| Property Type: | Detached |
| Style: | 2-Storey |
| Exterior: | Brick |
| Garage Type: | Attached |
| (Parking/)Drive: | Private |
| Drive Parking Spaces: | 4 |
| Park #1 | |
| Parking Type: | Private |
| Park #2 | |
| Parking Type: | Private |
| Pool: | None |
| Property Features: | Hospital, Library |
| CAC Included: | N |
| Water Included: | N |
| Cabel TV Included: | N |
| Common Elements Included: | N |
| Heat Included: | N |
| Parking Included: | N |
| Condo Tax Included: | N |
| Building Insurance Included: | N |
| Fireplace/Stove: | N |
| Heat Type: | Forced Air |
| Central Air Conditioning: | Central Air |
| Central Vac: | N |
| Laundry Level: | Syste |
| Ensuite Laundry: | F |
| Sewers: | Sewer |
$
%
Years
This calculator is for demonstration purposes only. Always consult a professional
financial advisor before making personal financial decisions.
| Although the information displayed is believed to be accurate, no warranties or representations are made of any kind. |
| ROYAL LEPAGE PREMIUM ONE REALTY |
|
|

Yuvraj Sharma
Realtor
Dir:
647-961-7334
Bus:
905-783-1000
| Virtual Tour | Book Showing | Email a Friend |
Jump To:
At a Glance:
| Type: | Freehold - Detached |
| Area: | York |
| Municipality: | Vaughan |
| Neighbourhood: | Maple |
| Style: | 2-Storey |
| Tax: | $6,774 |
| Beds: | 4+2 |
| Baths: | 5 |
| Fireplace: | N |
| Pool: | None |
Locatin Map:
Payment Calculator:

