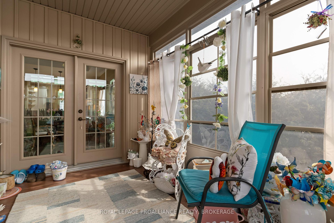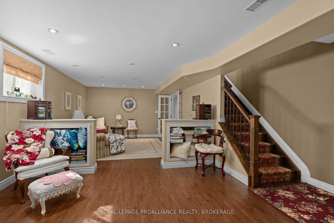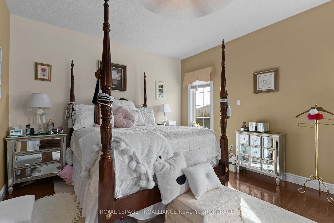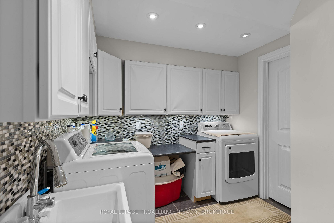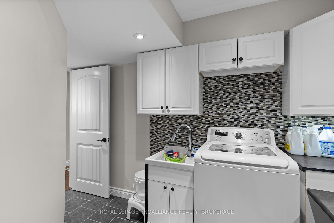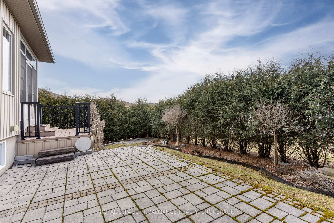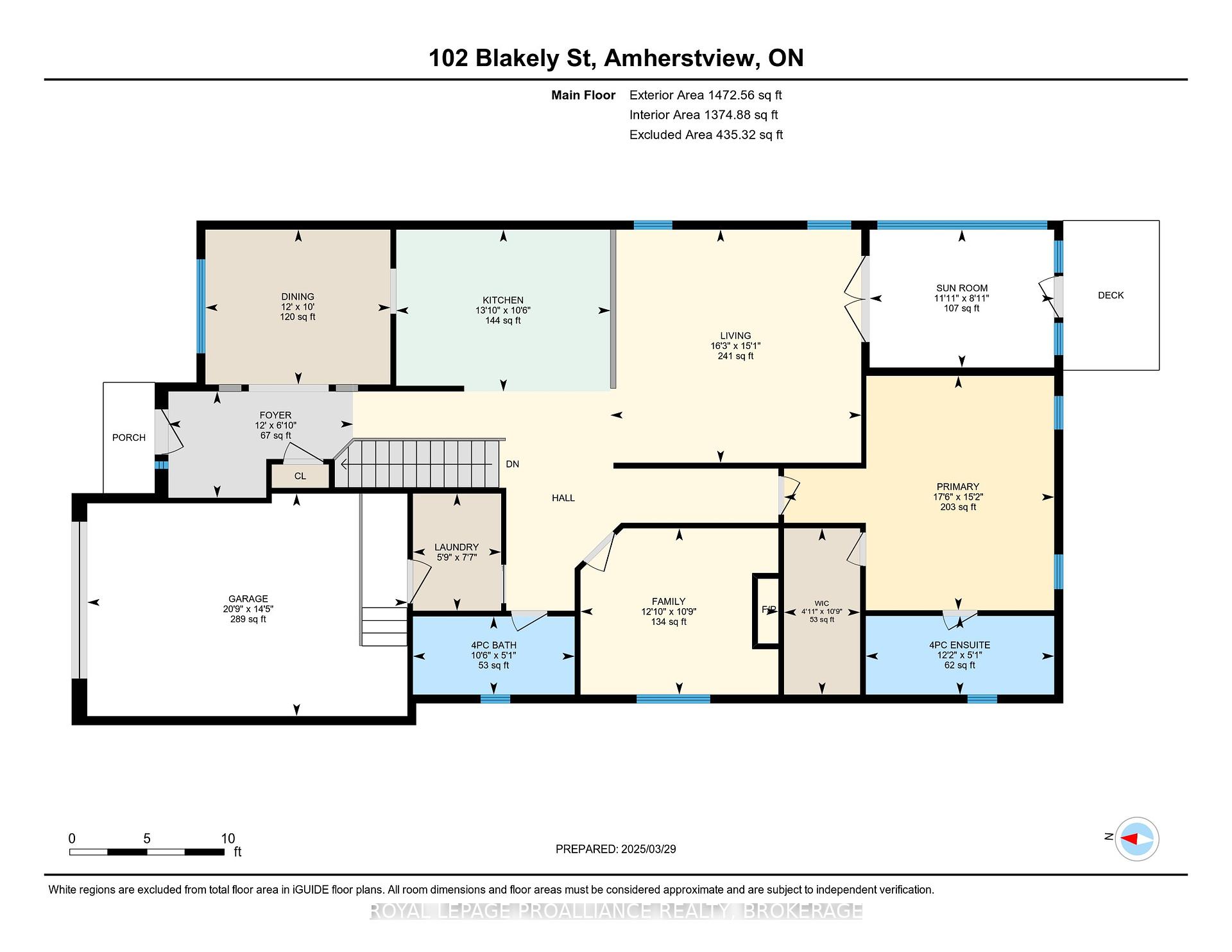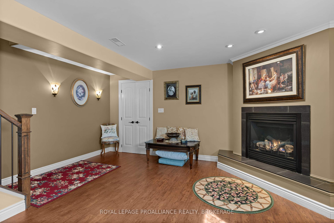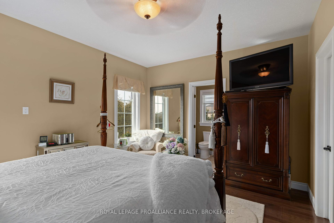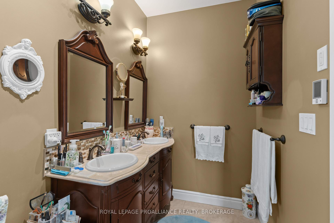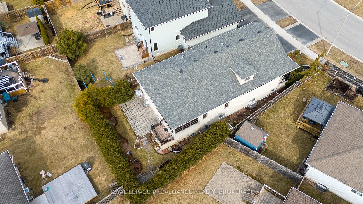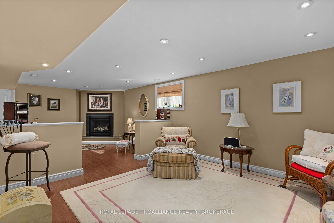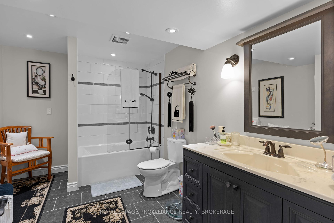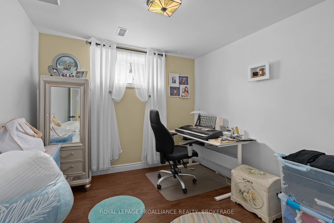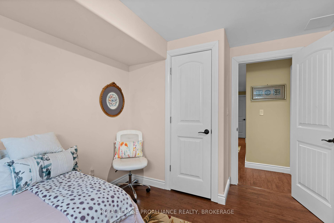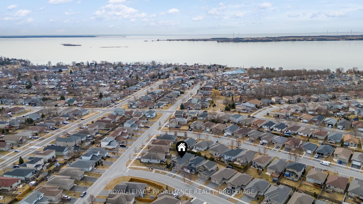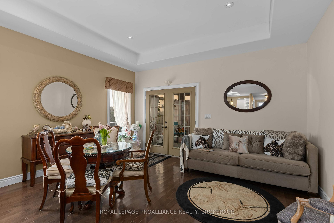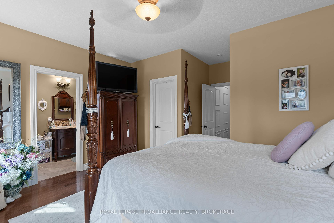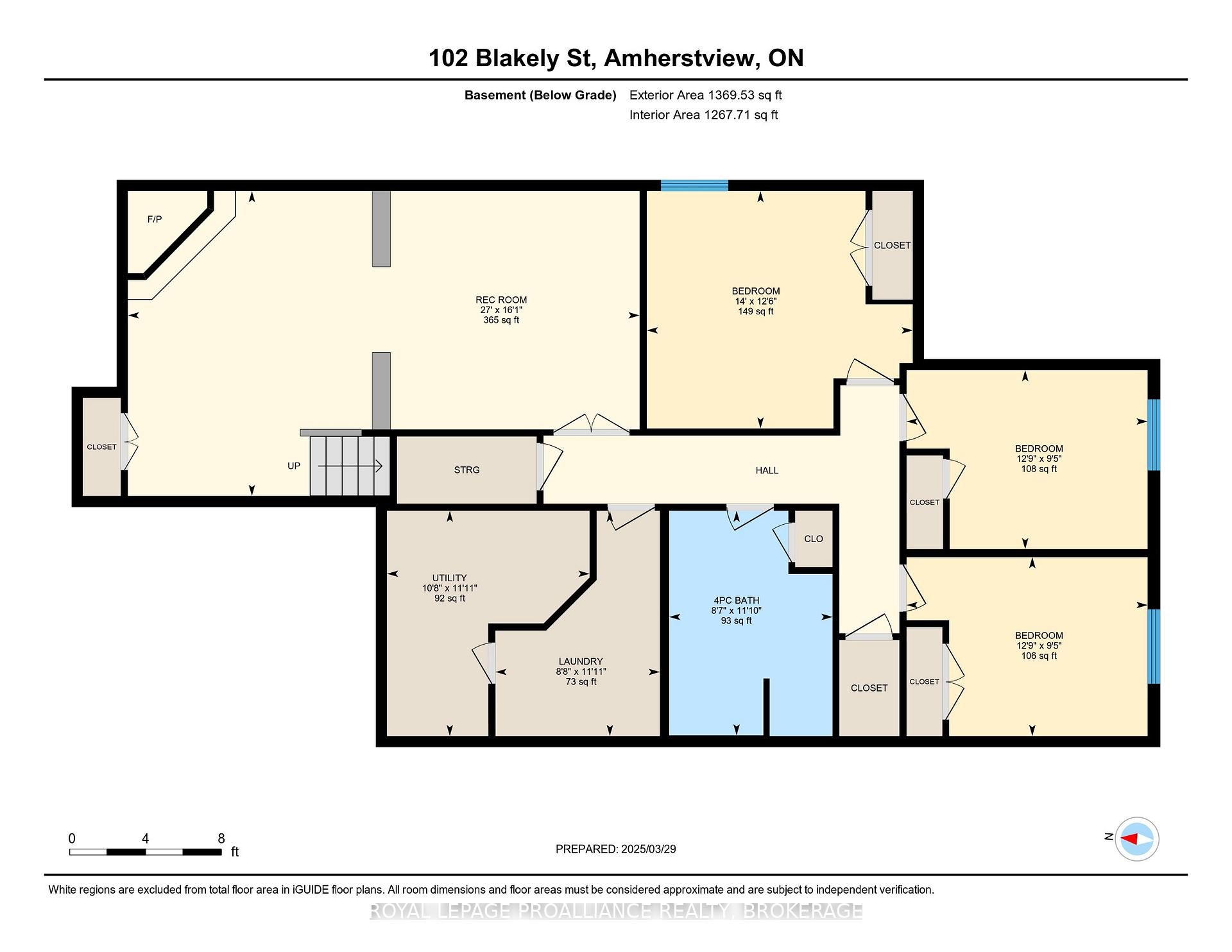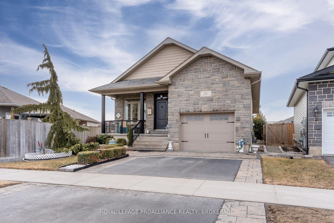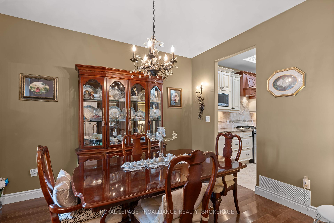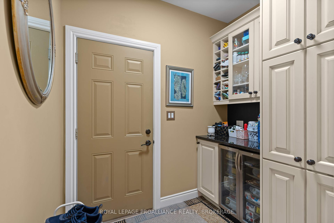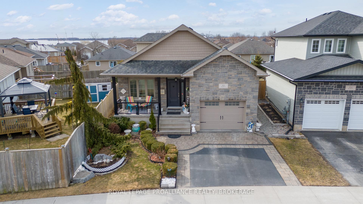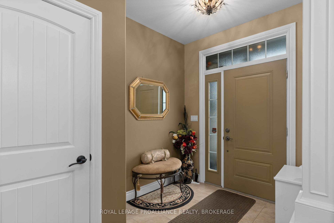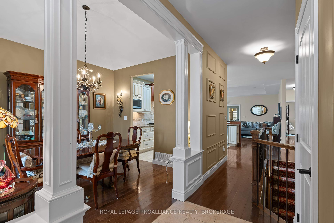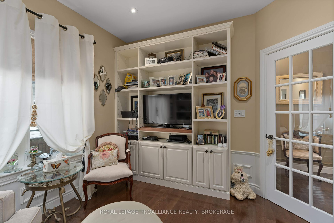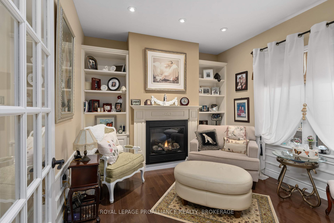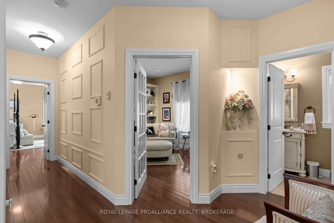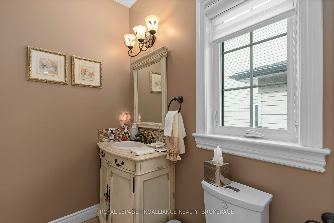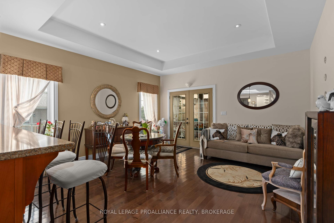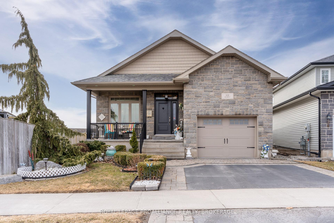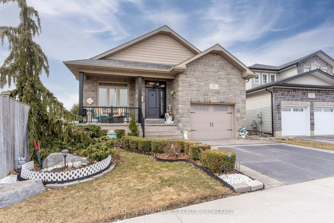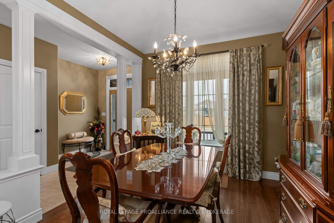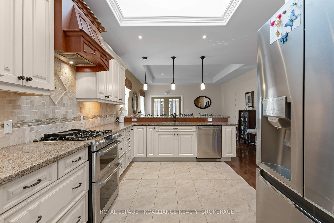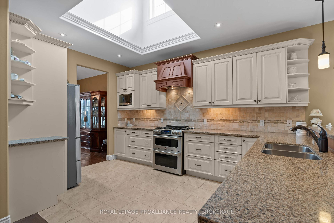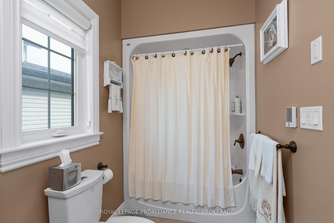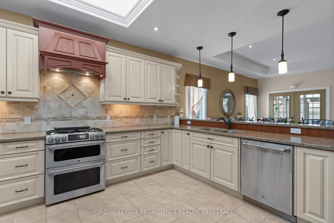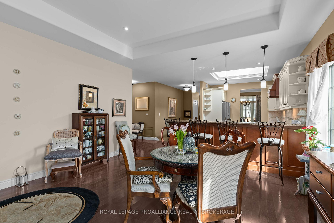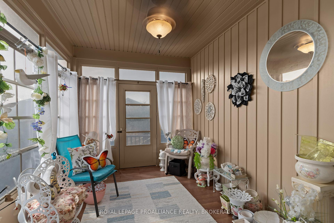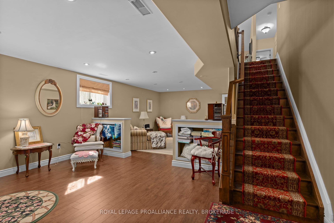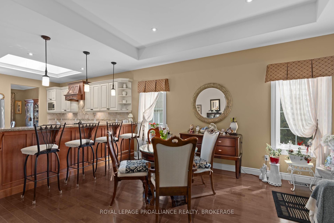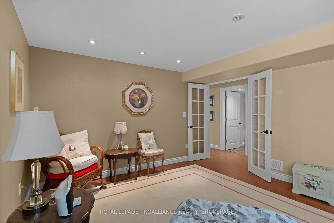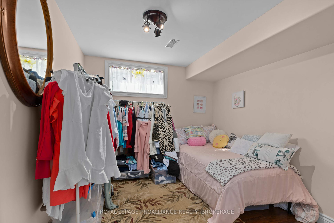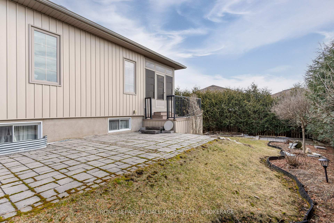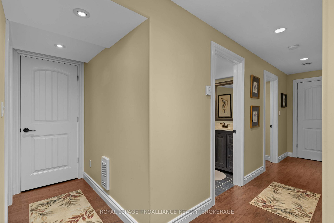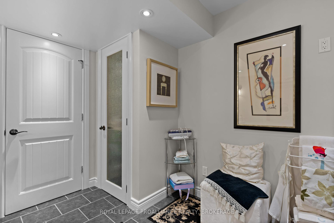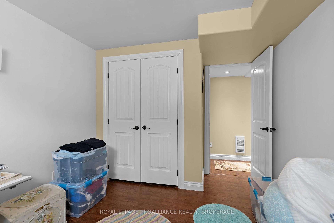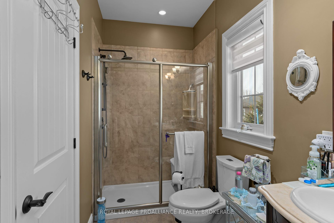$769,000
Available - For Sale
Listing ID: X12054711
102 Blakely Stre , Loyalist, K7N 0A3, Lennox & Addingt
| Nestled on a peaceful, family-friendly street, you will discover a custom built home where thoughtful design meets luxury and comfort. Welcome to 102 Blakely Street, a stone and vinyl sided raised bungalow, built in 2012 by Maize Homes. Stepping inside, gleaming maple hardwood floors await, flowing seamlessly throughout the main level. Entertain with ease in the formal dining room with vaulted ceilings or gather in the light-filled gourmet kitchen, featuring quartz countertops, raised breakfast bar and expansive dormer window and skylight. The great room opens to a delightful three-season sunroom, extending to a private backyard with a patio and perennial gardens, perfect for hosting family barbecues and gatherings. The main level offers a serene primary suite with a luxurious ensuite and custom-fitted walk-in closet. Next to the primary bedroom you'll find a cozy and versatile den, complete with gas fireplace and more built-in shelving for extra storage. The main floor den could easily be used as a second upstairs bedroom if needed. The practical garage entry area includes a bar, pantry and a unique sun tunnel, flooding the area with ample natural light. The main floor bathroom is a spacious 4-piece and features heated floors; so nice to wake up to on those chilly mornings. The completely finished lower level provides a spacious family room with a second gas fireplace, three large additional bedrooms, a well-equipped laundry room, and a third spa-like bathroom. This home blends timeless elegance with true functionality and is ready to welcome you home. |
| Price | $769,000 |
| Taxes: | $5710.35 |
| Assessment Year: | 2024 |
| Occupancy by: | Owner |
| Address: | 102 Blakely Stre , Loyalist, K7N 0A3, Lennox & Addingt |
| Acreage: | < .50 |
| Directions/Cross Streets: | Connell Drive |
| Rooms: | 7 |
| Rooms +: | 9 |
| Bedrooms: | 1 |
| Bedrooms +: | 3 |
| Family Room: | T |
| Basement: | Finished |
| Level/Floor | Room | Length(ft) | Width(ft) | Descriptions | |
| Room 1 | Main | Foyer | 6.76 | 6.17 | |
| Room 2 | Main | Dining Ro | 10.04 | 11.97 | Hardwood Floor |
| Room 3 | Main | Kitchen | 10.5 | 13.87 | Quartz Counter, Breakfast Bar |
| Room 4 | Main | Great Roo | 15.09 | 16.24 | Hardwood Floor, Vaulted Ceiling(s) |
| Room 5 | Main | Sunroom | 8.92 | 11.94 | French Doors |
| Room 6 | Main | Primary B | 15.19 | 17.48 | Hardwood Floor, Walk-In Closet(s) |
| Room 7 | Main | Bathroom | 5.08 | 12.2 | 3 Pc Ensuite |
| Room 8 | Main | Family Ro | 10.76 | 12.82 | B/I Shelves, Gas Fireplace |
| Room 9 | Main | Bathroom | 10.5 | 12.66 | 4 Pc Bath, Heated Floor |
| Room 10 | Lower | Recreatio | 26.99 | 16.07 | Laminate |
| Room 11 | Lower | Bathroom | 8.63 | 11.84 | 4 Pc Bath, Heated Floor |
| Room 12 | Lower | Bedroom | 12.73 | 9.45 | |
| Room 13 | Lower | Bedroom | 12.73 | 9.45 | |
| Room 14 | Lower | Bedroom | 14.04 | 12.53 | |
| Room 15 | Lower | Laundry | 8.66 | 11.87 |
| Washroom Type | No. of Pieces | Level |
| Washroom Type 1 | 4 | Main |
| Washroom Type 2 | 3 | Main |
| Washroom Type 3 | 4 | Lower |
| Washroom Type 4 | 0 | |
| Washroom Type 5 | 0 | |
| Washroom Type 6 | 4 | Main |
| Washroom Type 7 | 3 | Main |
| Washroom Type 8 | 4 | Lower |
| Washroom Type 9 | 0 | |
| Washroom Type 10 | 0 |
| Total Area: | 0.00 |
| Approximatly Age: | 6-15 |
| Property Type: | Detached |
| Style: | Bungalow-Raised |
| Exterior: | Stone, Vinyl Siding |
| Garage Type: | Attached |
| (Parking/)Drive: | Private |
| Drive Parking Spaces: | 2 |
| Park #1 | |
| Parking Type: | Private |
| Park #2 | |
| Parking Type: | Private |
| Pool: | None |
| Approximatly Age: | 6-15 |
| Approximatly Square Footage: | 1100-1500 |
| Property Features: | Fenced Yard, Lake Access |
| CAC Included: | N |
| Water Included: | N |
| Cabel TV Included: | N |
| Common Elements Included: | N |
| Heat Included: | N |
| Parking Included: | N |
| Condo Tax Included: | N |
| Building Insurance Included: | N |
| Fireplace/Stove: | Y |
| Heat Type: | Forced Air |
| Central Air Conditioning: | Central Air |
| Central Vac: | N |
| Laundry Level: | Syste |
| Ensuite Laundry: | F |
| Elevator Lift: | False |
| Sewers: | Sewer |
| Utilities-Cable: | Y |
| Utilities-Hydro: | Y |
$
%
Years
This calculator is for demonstration purposes only. Always consult a professional
financial advisor before making personal financial decisions.
| Although the information displayed is believed to be accurate, no warranties or representations are made of any kind. |
| ROYAL LEPAGE PROALLIANCE REALTY, BROKERAGE |
|
|

Yuvraj Sharma
Realtor
Dir:
647-961-7334
Bus:
905-783-1000
| Virtual Tour | Book Showing | Email a Friend |
Jump To:
At a Glance:
| Type: | Freehold - Detached |
| Area: | Lennox & Addington |
| Municipality: | Loyalist |
| Neighbourhood: | 54 - Amherstview |
| Style: | Bungalow-Raised |
| Approximate Age: | 6-15 |
| Tax: | $5,710.35 |
| Beds: | 1+3 |
| Baths: | 3 |
| Fireplace: | Y |
| Pool: | None |
Locatin Map:
Payment Calculator:

