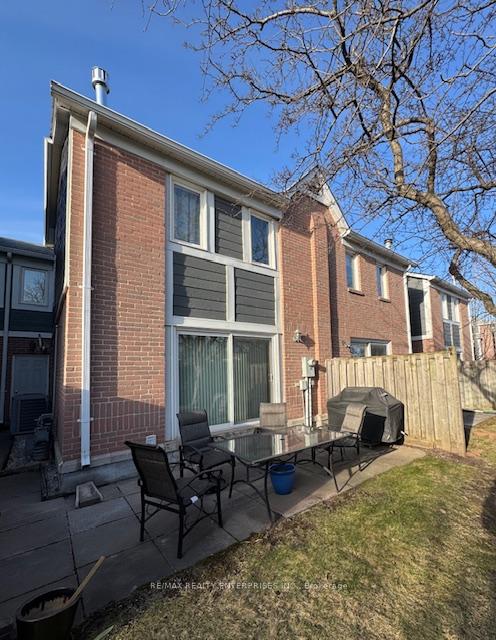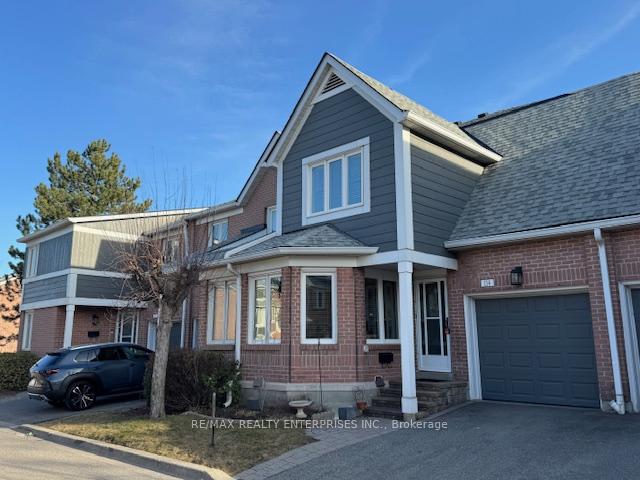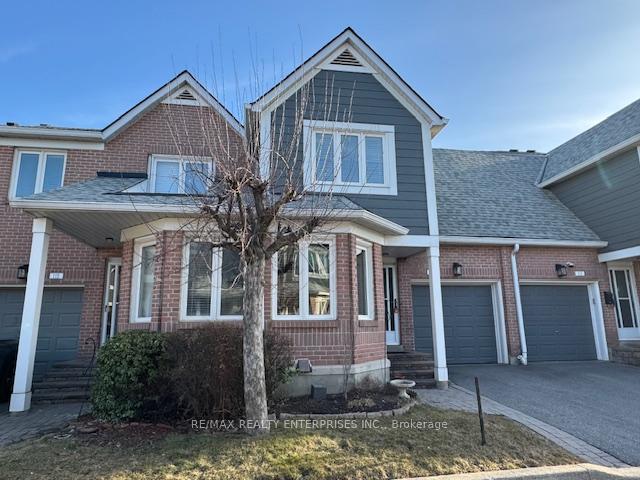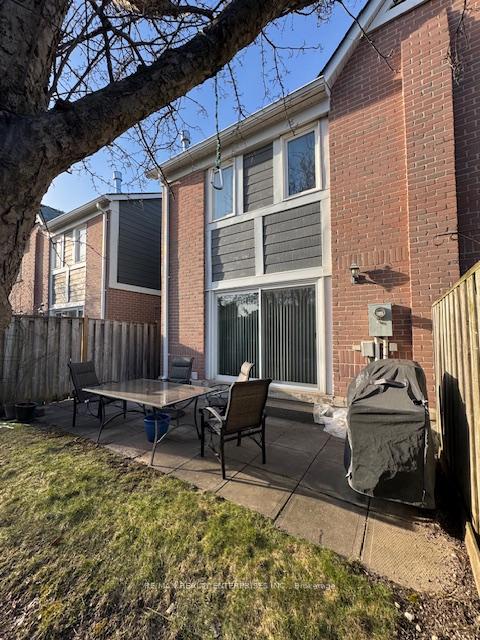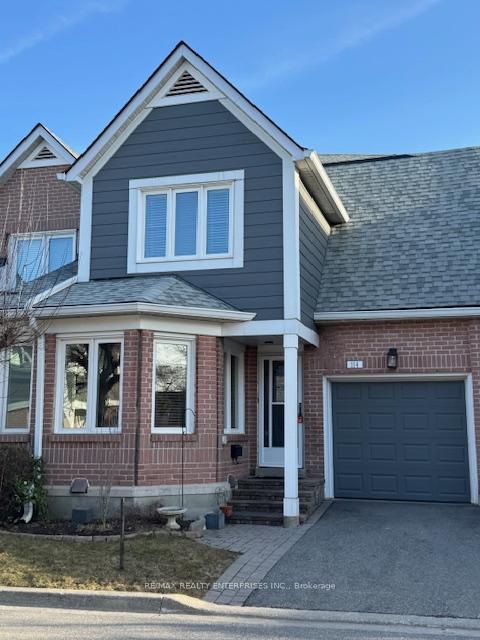$875,000
Available - For Sale
Listing ID: W12055348
2205 South Millway N/A , Mississauga, L5L 3T2, Peel
| Well maintained and updated Daniels 2-storey townhome in a sought-after complex in Erin Mills offering convenience and comfort. Outdoor pool for summer relaxation and entertaining, and ideally located in a quiet community close to south common shopping mall, this well-appointed unit has 2 masters and 1 other bedroom upstairs with 2 full baths and a skylite giving added brightness! Also offering a finished basement with separate finished laundry room and huge unfinished area lined with built-in storage! Close to UTM, 403 QEW and great restaurants! Perfect for those looking for a peaceful and low-maintenance lifestyle without compromising on amenities. |
| Price | $875,000 |
| Taxes: | $4051.56 |
| Occupancy by: | Owner |
| Address: | 2205 South Millway N/A , Mississauga, L5L 3T2, Peel |
| Postal Code: | L5L 3T2 |
| Province/State: | Peel |
| Directions/Cross Streets: | S Millway/Collegeway |
| Level/Floor | Room | Length(ft) | Width(ft) | Descriptions | |
| Room 1 | Ground | Living Ro | 16.73 | 11.78 | Sunken Room, Hardwood Floor, Gas Fireplace |
| Room 2 | Ground | Dining Ro | 13.28 | 10.96 | Hardwood Floor, Combined w/Living |
| Room 3 | Ground | Kitchen | 15.22 | 9.64 | Ceramic Floor, B/I Dishwasher, Stainless Steel Appl |
| Room 4 | Ground | Breakfast | 9.05 | 6.76 | Updated, Bow Window, Hidden Lights |
| Room 5 | Second | Primary B | 16.96 | 11.84 | Large Window, Hardwood Floor, Walk-In Closet(s) |
| Room 6 | Second | Bedroom 2 | 13.55 | 9.25 | Broadloom, Large Closet |
| Room 7 | Second | Bedroom 3 | 15.91 | 11.38 | Broadloom, Large Closet, Large Window |
| Room 8 | Basement | Recreatio | 22.73 | 17.12 | Hardwood Floor, Wet Bar, Wainscoting |
| Room 9 | Basement | Laundry | 10.99 | 7.48 | Finished, Separate Room |
| Room 10 | Basement | Other | 19.68 | 6.76 | Unfinished, B/I Closet |
| Washroom Type | No. of Pieces | Level |
| Washroom Type 1 | 4 | Second |
| Washroom Type 2 | 3 | Second |
| Washroom Type 3 | 2 | Ground |
| Washroom Type 4 | 0 | |
| Washroom Type 5 | 0 |
| Total Area: | 0.00 |
| Washrooms: | 3 |
| Heat Type: | Forced Air |
| Central Air Conditioning: | Central Air |
$
%
Years
This calculator is for demonstration purposes only. Always consult a professional
financial advisor before making personal financial decisions.
| Although the information displayed is believed to be accurate, no warranties or representations are made of any kind. |
| RE/MAX REALTY ENTERPRISES INC. |
|
|

Yuvraj Sharma
Realtor
Dir:
647-961-7334
Bus:
905-783-1000
| Book Showing | Email a Friend |
Jump To:
At a Glance:
| Type: | Com - Condo Townhouse |
| Area: | Peel |
| Municipality: | Mississauga |
| Neighbourhood: | Erin Mills |
| Style: | 2-Storey |
| Tax: | $4,051.56 |
| Maintenance Fee: | $464.64 |
| Beds: | 3 |
| Baths: | 3 |
| Fireplace: | Y |
Locatin Map:
Payment Calculator:

