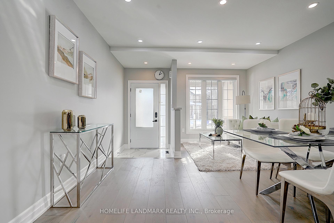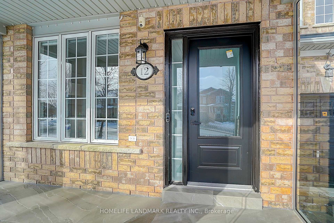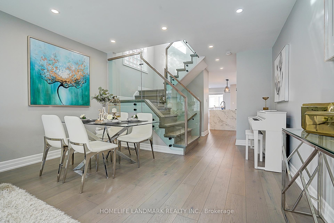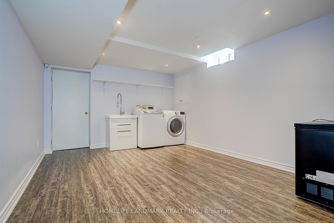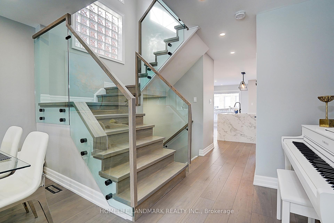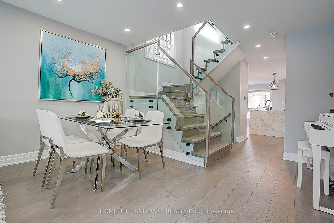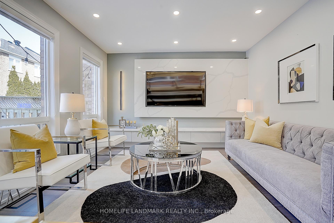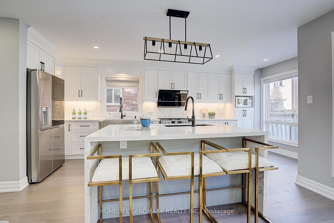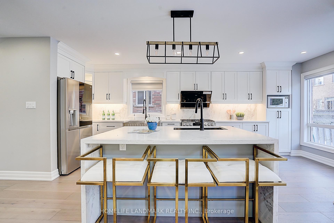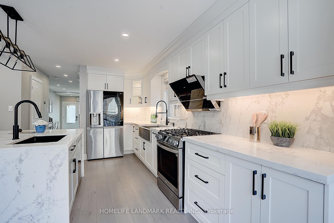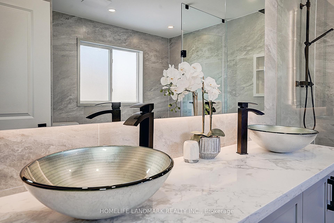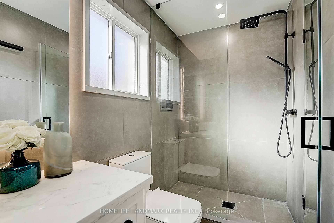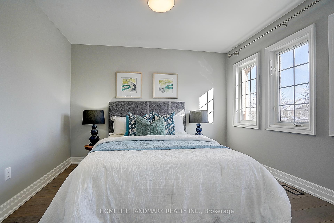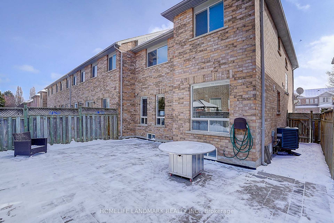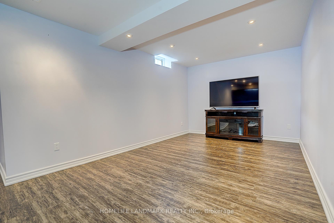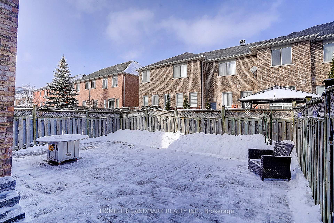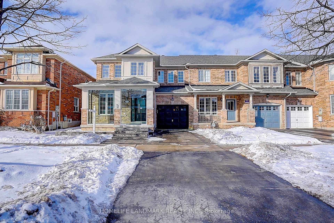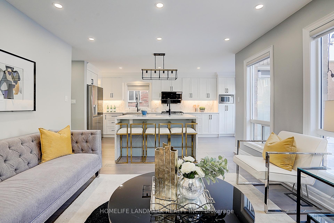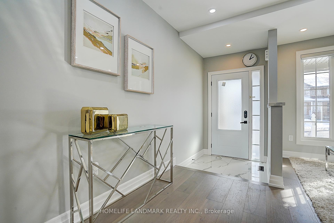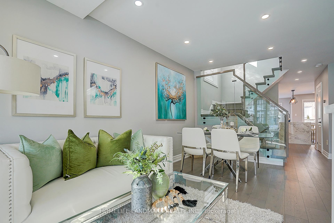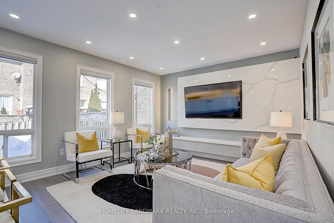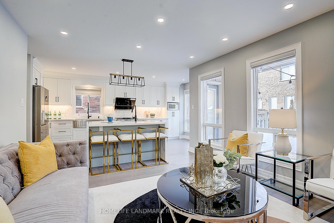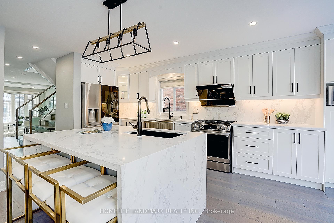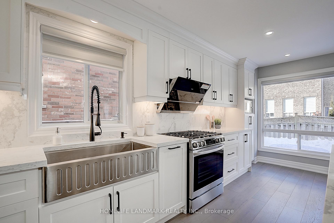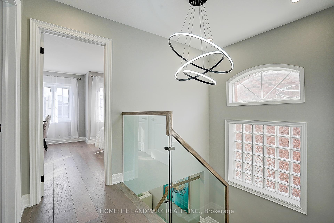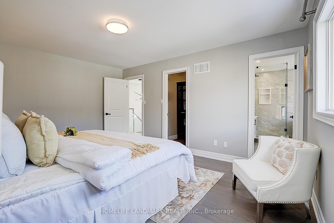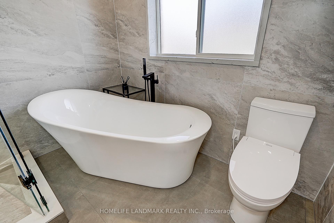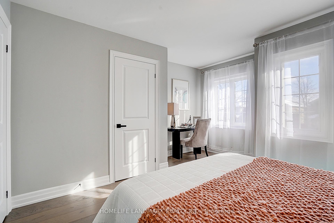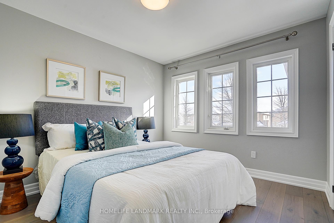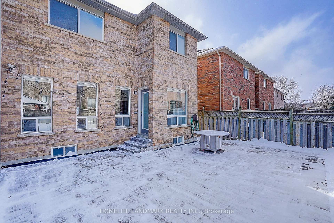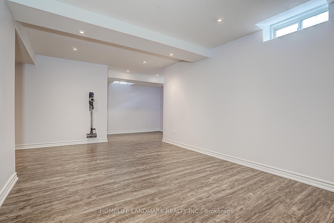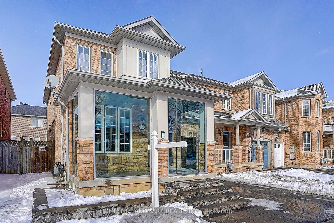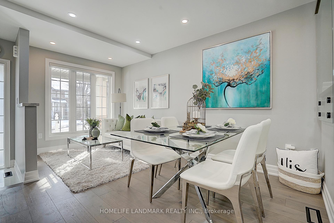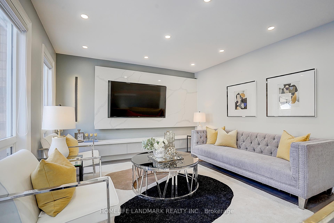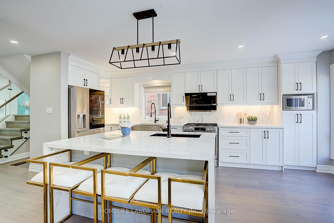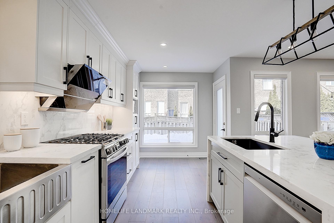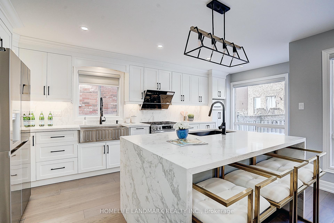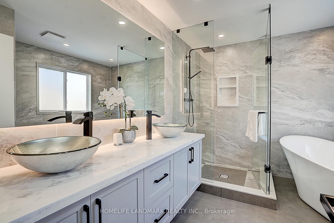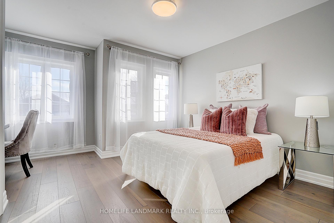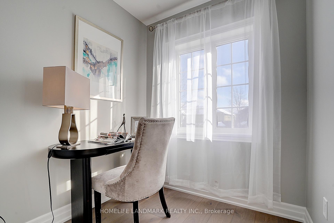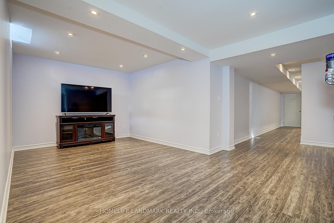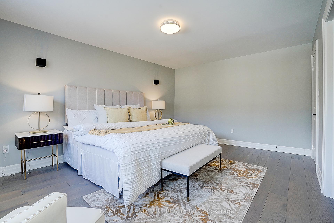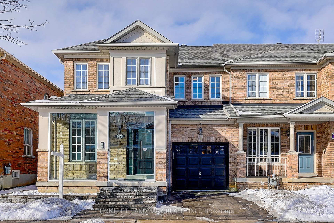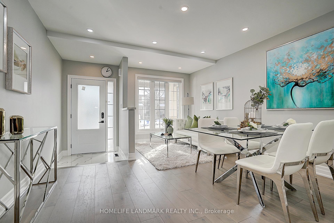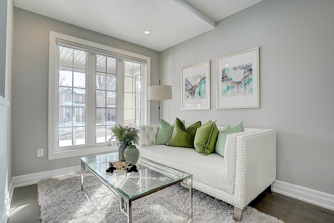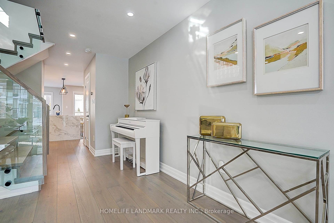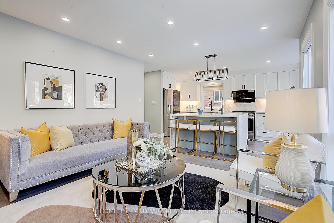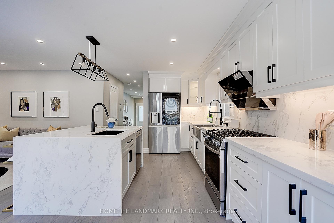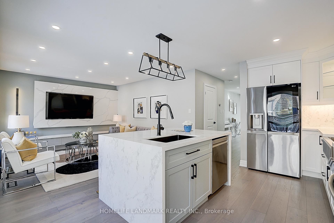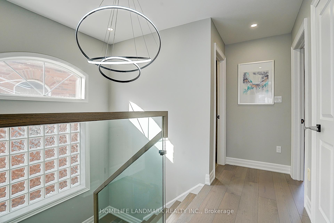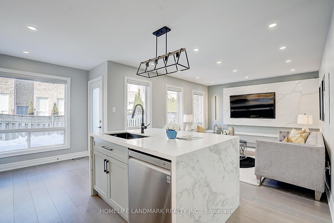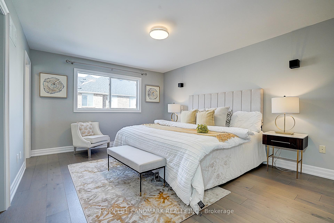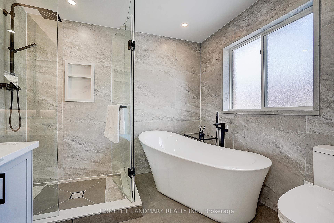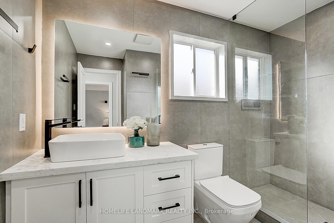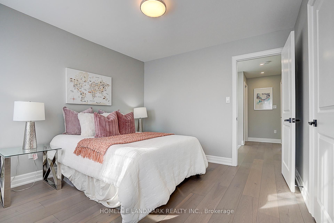$1,459,000
Available - For Sale
Listing ID: N11958008
12 Silver Linden Driv , Richmond Hill, L4B 3S8, York
| *END UNIT *Freehold No Fee. *Fully Renovated In 2023 from Top to Bottom with Premium Finishes and Meticulous Attention to Detail. *Impeccably Maintained. *Modern, Upgraded Kitchen Featuring a Spacious Island with Elegant Waterfall Countertop* Tastefully Renovated Bathrooms W Frameless Glass Showers*Professional Finished Basement**Smooth Ceilings Throughout*Interlock Front &Back yard. *Highly-Rated Schools (Pope John Paul II Catholic & St. Robert HS ). *Walking Distance To Home Depot, Wall Mart, Canadian Tire, Loblaws, Go Train + Future Promising Subway, Richmond Hill Transit Center Terminal, Community Center, Close To Hwy 7&407 |
| Price | $1,459,000 |
| Taxes: | $5321.37 |
| Occupancy by: | Owner |
| Address: | 12 Silver Linden Driv , Richmond Hill, L4B 3S8, York |
| Directions/Cross Streets: | Bayview/Bantry/Hwy 7 E |
| Rooms: | 9 |
| Bedrooms: | 3 |
| Bedrooms +: | 0 |
| Family Room: | T |
| Basement: | Finished |
| Level/Floor | Room | Length(ft) | Width(ft) | Descriptions | |
| Room 1 | Ground | Living Ro | 14.83 | 12.76 | Combined w/Dining, Hardwood Floor, Window |
| Room 2 | Ground | Dining Ro | 14.83 | 12.76 | Combined w/Living, Hardwood Floor |
| Room 3 | Ground | Kitchen | 18.86 | 7.22 | Centre Island, Hardwood Floor |
| Room 4 | Ground | Family Ro | 13.38 | 11.81 | Large Window, Hardwood Floor, Overlooks Backyard |
| Room 5 | Second | Primary B | 16.04 | 12.27 | 5 Pc Ensuite, Hardwood Floor |
| Room 6 | Second | Bedroom 2 | 11.05 | 10.07 | Closet, Hardwood Floor |
| Room 7 | Second | Bedroom 3 | 10.82 | 10.73 | Closet, Hardwood Floor |
| Room 8 | Basement | Recreatio | 17.19 | 10 | Laminate, Window |
| Room 9 | Basement | Laundry | 13.91 | 11.15 | Laminate, Window |
| Washroom Type | No. of Pieces | Level |
| Washroom Type 1 | 2 | |
| Washroom Type 2 | 3 | |
| Washroom Type 3 | 5 | |
| Washroom Type 4 | 0 | |
| Washroom Type 5 | 0 |
| Total Area: | 0.00 |
| Property Type: | Att/Row/Townhouse |
| Style: | 2-Storey |
| Exterior: | Brick |
| Garage Type: | Built-In |
| (Parking/)Drive: | Private |
| Drive Parking Spaces: | 2 |
| Park #1 | |
| Parking Type: | Private |
| Park #2 | |
| Parking Type: | Private |
| Pool: | None |
| Property Features: | Library, Park |
| CAC Included: | N |
| Water Included: | N |
| Cabel TV Included: | N |
| Common Elements Included: | N |
| Heat Included: | N |
| Parking Included: | N |
| Condo Tax Included: | N |
| Building Insurance Included: | N |
| Fireplace/Stove: | N |
| Heat Type: | Forced Air |
| Central Air Conditioning: | Central Air |
| Central Vac: | N |
| Laundry Level: | Syste |
| Ensuite Laundry: | F |
| Sewers: | Sewer |
$
%
Years
This calculator is for demonstration purposes only. Always consult a professional
financial advisor before making personal financial decisions.
| Although the information displayed is believed to be accurate, no warranties or representations are made of any kind. |
| HOMELIFE LANDMARK REALTY INC. |
|
|

Yuvraj Sharma
Realtor
Dir:
647-961-7334
Bus:
905-783-1000
| Book Showing | Email a Friend |
Jump To:
At a Glance:
| Type: | Freehold - Att/Row/Townhouse |
| Area: | York |
| Municipality: | Richmond Hill |
| Neighbourhood: | Langstaff |
| Style: | 2-Storey |
| Tax: | $5,321.37 |
| Beds: | 3 |
| Baths: | 3 |
| Fireplace: | N |
| Pool: | None |
Locatin Map:
Payment Calculator:

